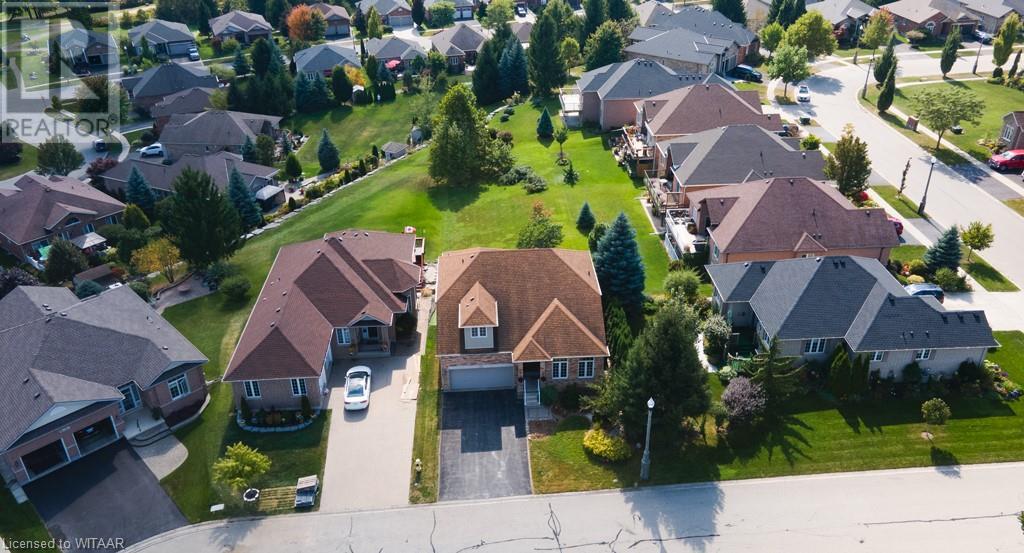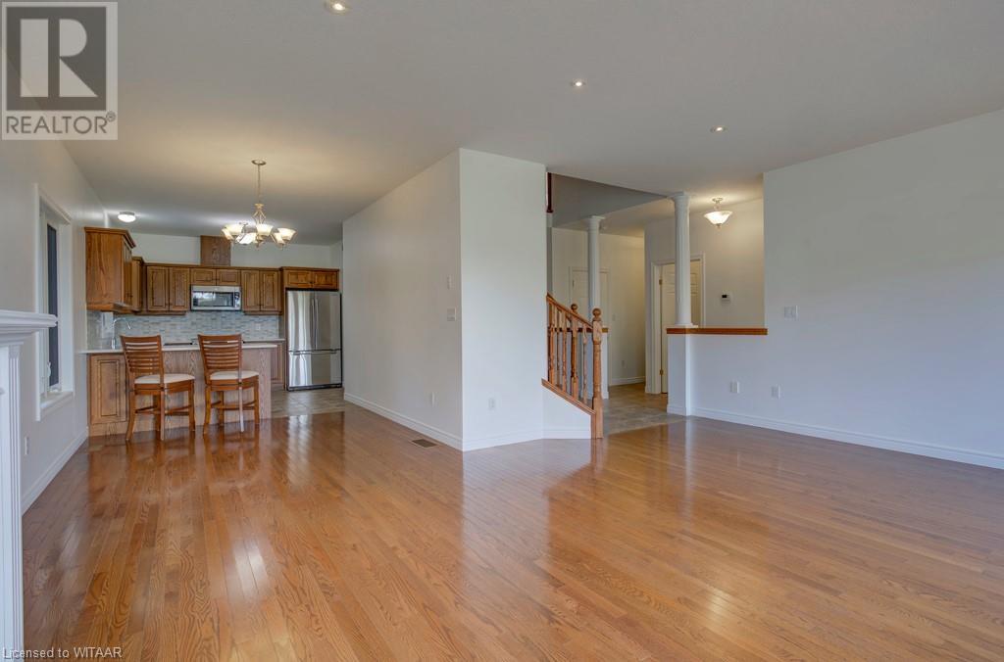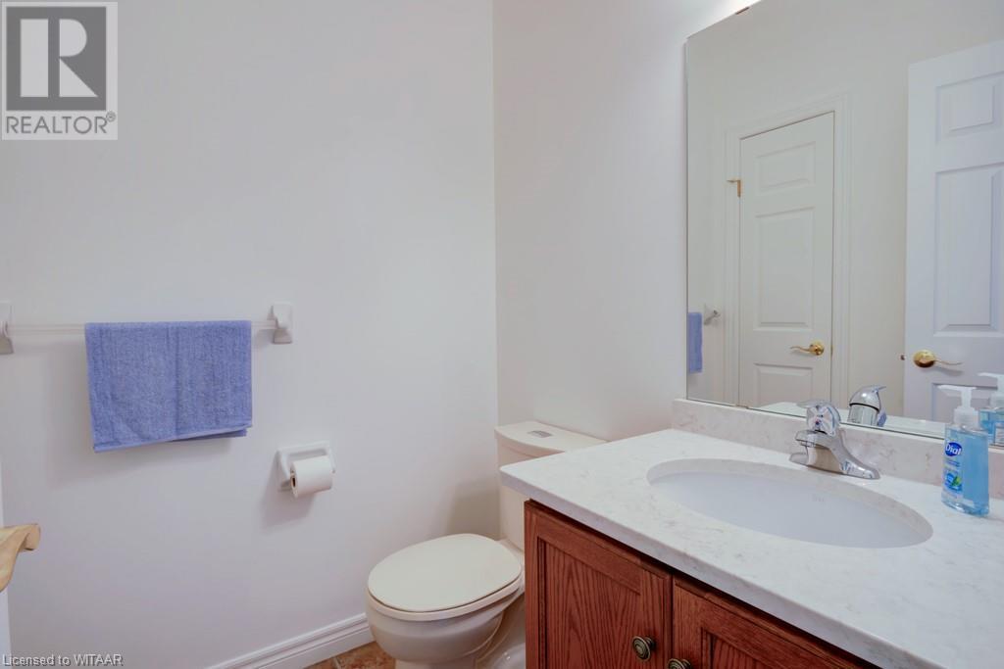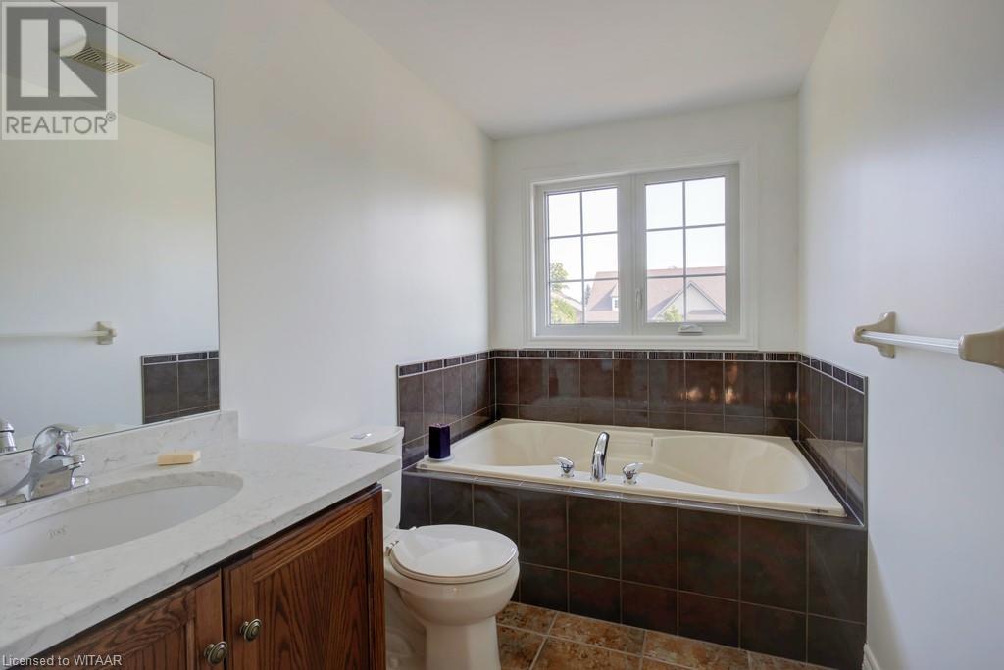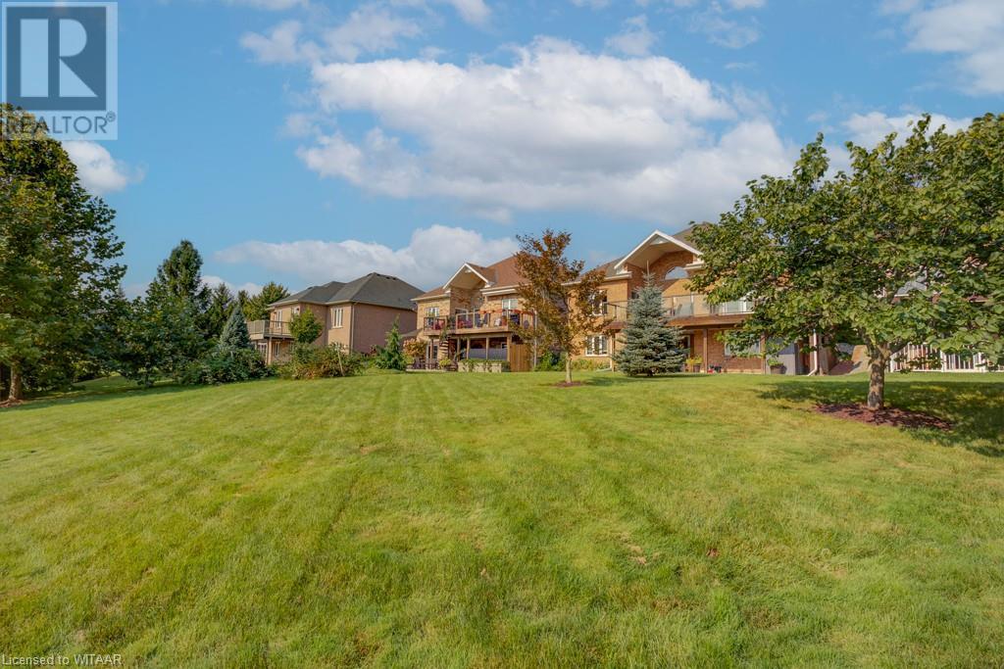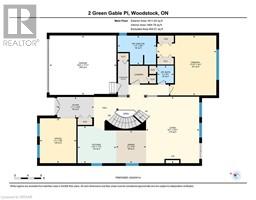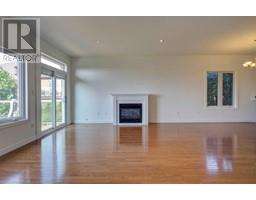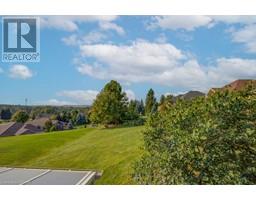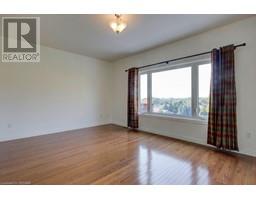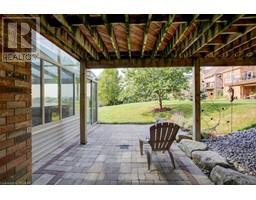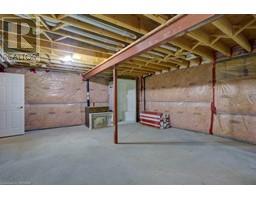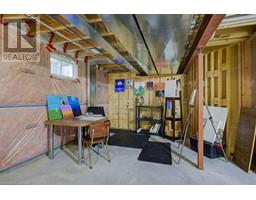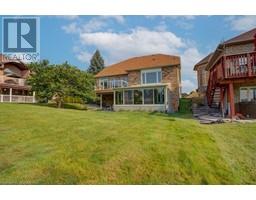2 Green Gable Place Woodstock, Ontario N4T 1W6
$795,000
Don’t miss this opportunity to own a stunning 2-bedroom, 3-bathroom brick two-storey home with main floor living and a walkout basement! Nestled on a spacious lot in a peaceful cul-de-sac, this property boasts breathtaking views of the Thames Valley. The main floor offers a generous living, kitchen, and dining area that effortlessly transitions through sliding doors to an elevated deck, showcasing the stunning view of the valley below. Unwind in the spacious primary bedroom, featuring his and her closets along with a luxurious 5-piece ensuite. This level also offers the convenience of main floor laundry, direct access from the two-car garage, a 2-piece bath, and a flexible office or den. A charming decorative staircase guides you to the upper level. Here, you'll find an inviting open sitting area that leads to another spacious bedroom featuring an ensuite and a walk-in closet. The lower level offers a versatile unfinished space, ideal for a recreation or games room with room for additional bedrooms and a roughed-in bathroom. The sunroom features a large hot tub, perfect for unwinding. Step outside to a covered patio that provides access to the backyard. Additionally, the utility room downstairs offers ample storage or could easily be converted into a craft room or hobby area. Living in the charming neighbourhood of Sally Creek includes the benefit of common ownership of the Community Centre with a dining hall, lounge, kitchen, art and games rooms, library and gym. This prime location is just a stone's throw from restaurants, golf course, public transport, biking and hiking trails, and Pittock Lake. This property features quartz countertops (2024), fresh neutral paint (2024), and beautiful hardwood floors. It also includes a drinking water filtration system, new windows and doors (2017), an updated deck surface and railing (2024), as well as an on-demand water heater (2024) and water softener. Don’t let this exceptional opportunity pass you by. (id:50886)
Property Details
| MLS® Number | 40681570 |
| Property Type | Single Family |
| AmenitiesNearBy | Golf Nearby, Park, Playground, Public Transit, Shopping |
| CommunicationType | High Speed Internet |
| CommunityFeatures | Quiet Area, Community Centre |
| EquipmentType | Furnace |
| Features | Cul-de-sac, Conservation/green Belt, Paved Driveway, Sump Pump, Automatic Garage Door Opener |
| ParkingSpaceTotal | 6 |
| RentalEquipmentType | Furnace |
| Structure | Porch |
| ViewType | View |
Building
| BathroomTotal | 3 |
| BedroomsAboveGround | 2 |
| BedroomsTotal | 2 |
| Appliances | Central Vacuum, Dishwasher, Freezer, Refrigerator, Stove, Water Softener, Water Purifier, Microwave Built-in, Window Coverings, Garage Door Opener, Hot Tub |
| BasementDevelopment | Unfinished |
| BasementType | Full (unfinished) |
| ConstructedDate | 2010 |
| ConstructionStyleAttachment | Detached |
| CoolingType | Central Air Conditioning |
| ExteriorFinish | Brick, Vinyl Siding |
| FireProtection | Smoke Detectors |
| FireplacePresent | Yes |
| FireplaceTotal | 1 |
| FoundationType | Poured Concrete |
| HalfBathTotal | 1 |
| HeatingFuel | Natural Gas |
| HeatingType | Forced Air |
| StoriesTotal | 2 |
| SizeInterior | 1916.87 Sqft |
| Type | House |
| UtilityWater | Municipal Water |
Parking
| Attached Garage |
Land
| Acreage | No |
| LandAmenities | Golf Nearby, Park, Playground, Public Transit, Shopping |
| LandscapeFeatures | Lawn Sprinkler, Landscaped |
| Sewer | Municipal Sewage System |
| SizeDepth | 207 Ft |
| SizeFrontage | 49 Ft |
| SizeIrregular | 0.235 |
| SizeTotal | 0.235 Ac|under 1/2 Acre |
| SizeTotalText | 0.235 Ac|under 1/2 Acre |
| ZoningDescription | Res |
Rooms
| Level | Type | Length | Width | Dimensions |
|---|---|---|---|---|
| Second Level | Loft | 9'10'' x 7'8'' | ||
| Second Level | Full Bathroom | Measurements not available | ||
| Second Level | Primary Bedroom | 15'10'' x 15'3'' | ||
| Lower Level | Utility Room | 19'4'' x 25'4'' | ||
| Lower Level | Storage | 38'3'' x 29'2'' | ||
| Lower Level | Sunroom | 15'3'' x 14'11'' | ||
| Main Level | Primary Bedroom | 18'1'' x 17'10'' | ||
| Main Level | Den | 13'6'' x 11'0'' | ||
| Main Level | Mud Room | 10'3'' x 3'3'' | ||
| Main Level | Living Room | 20'1'' x 16'1'' | ||
| Main Level | Kitchen | 11'2'' x 11'8'' | ||
| Main Level | Foyer | 6'2'' x 11'1'' | ||
| Main Level | Dining Room | 9'10'' x 9'0'' | ||
| Main Level | Full Bathroom | Measurements not available | ||
| Main Level | 2pc Bathroom | Measurements not available |
Utilities
| Cable | Available |
| Electricity | Available |
| Natural Gas | Available |
| Telephone | Available |
https://www.realtor.ca/real-estate/27690834/2-green-gable-place-woodstock
Interested?
Contact us for more information
Lance Mackenzie
Salesperson
24 Harvey Street
Tillsonburg, Ontario N4G 3J8



