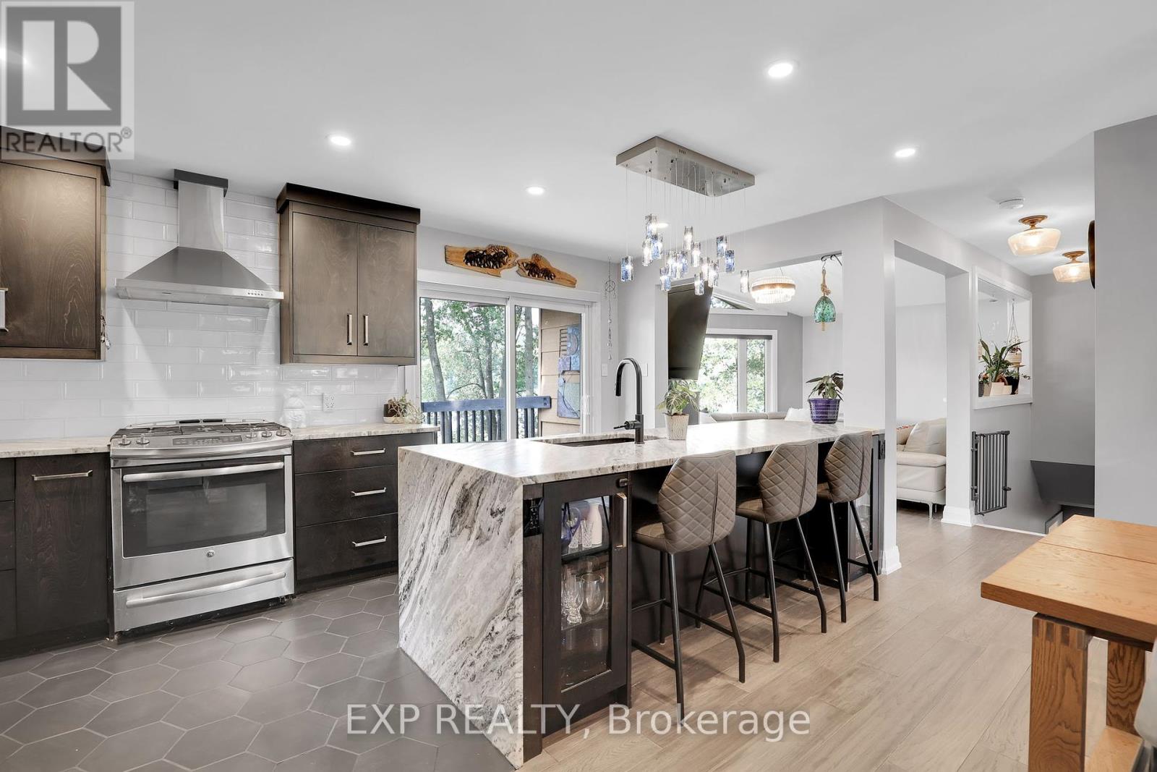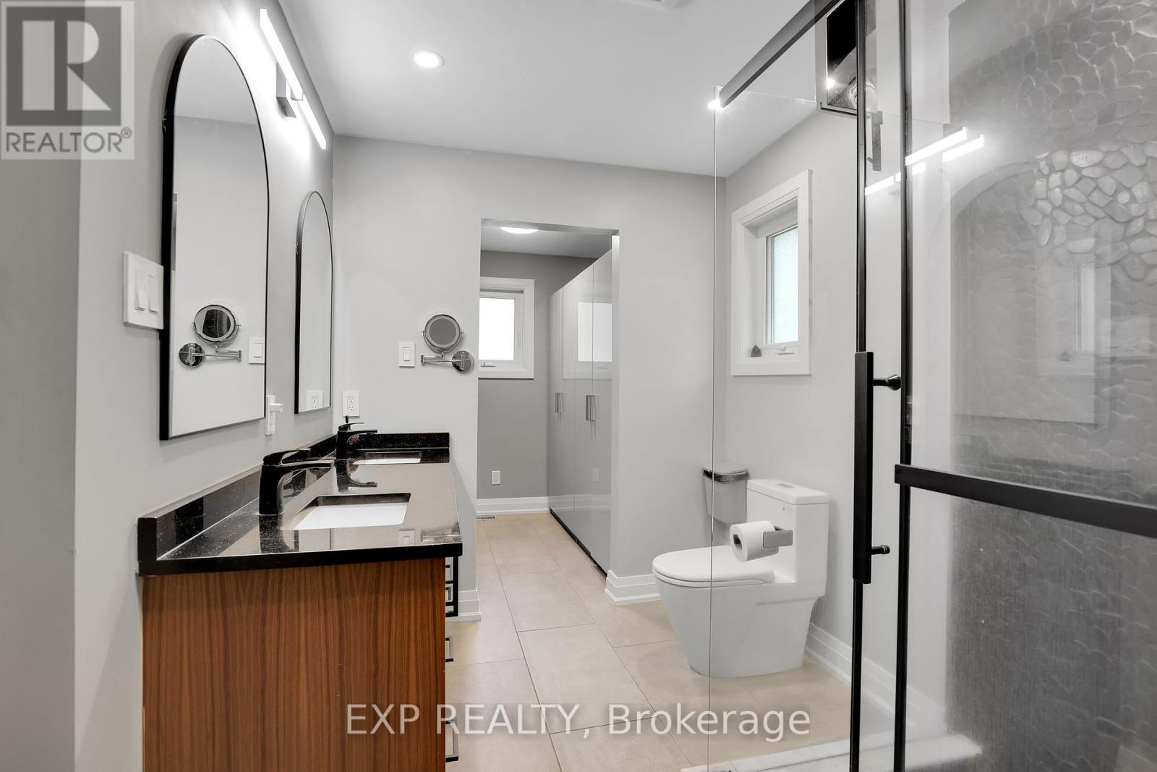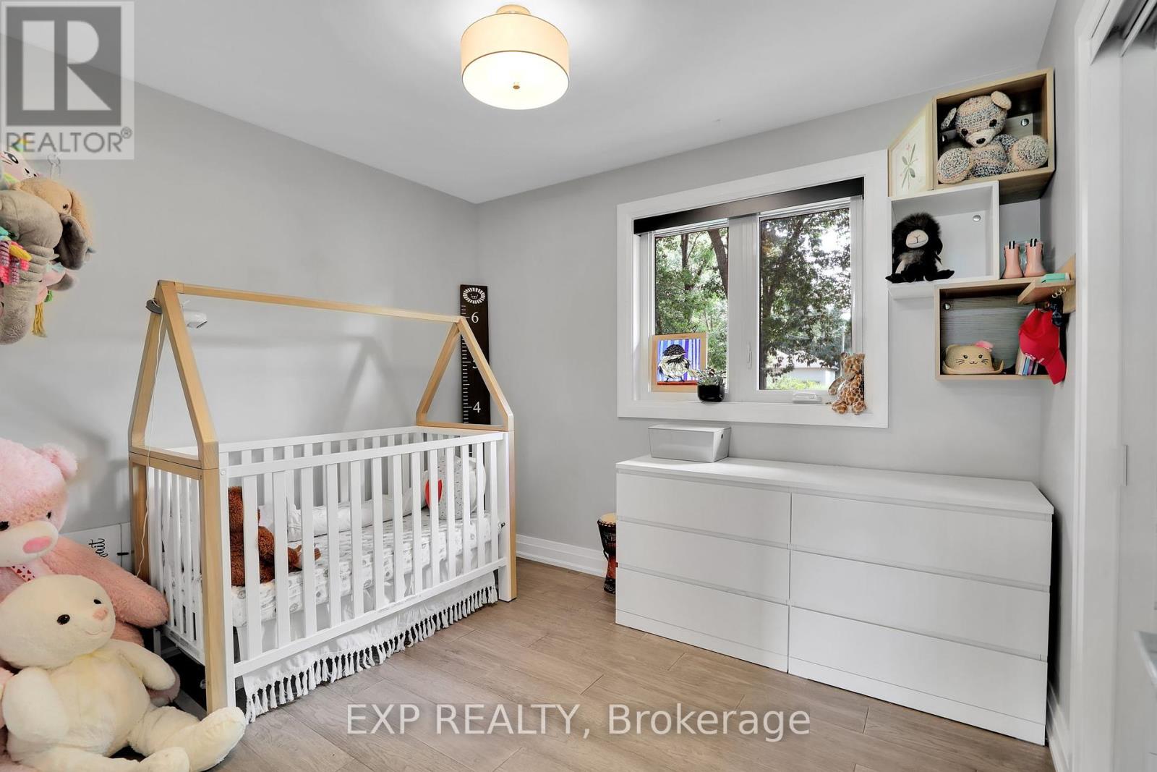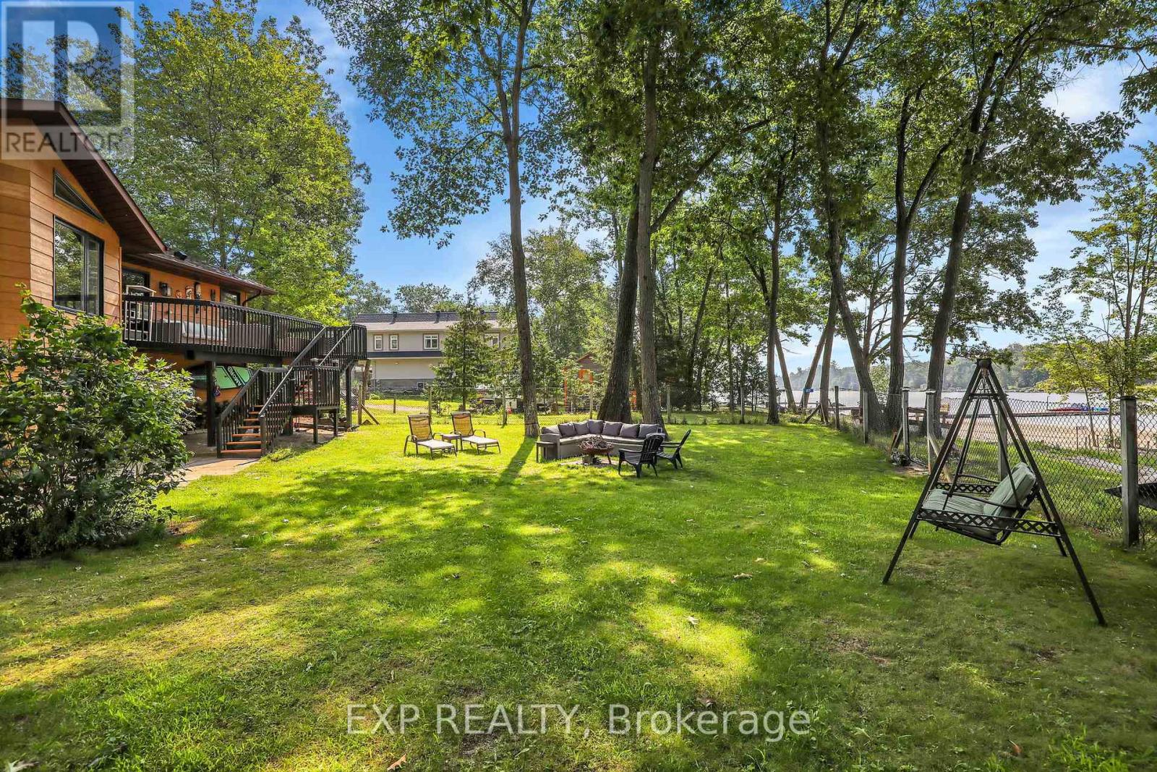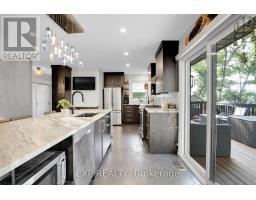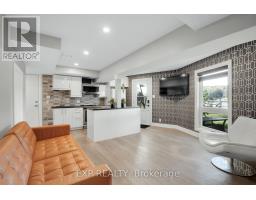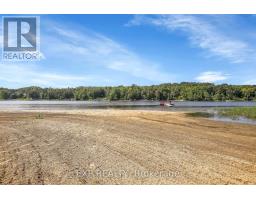1034 Bayview Drive Ottawa, Ontario K0A 3M0
$1,099,000
Discover the ultimate waterfront lifestyle at 1034 Bayview Drive, a fully renovated gem in Buckhams Bay with 72 feet of beachfront. With $150k in upgrades, this home offers modern luxury, stunning river views & a unique multi-family living opportunity. The open-concept kitchen features custom cabinetry, granite countertops & stainless steel appliances, flowing seamlessly into the living area & out onto the deck. The master suite offers private patio access & a beautifully updated ensuite. The lower level, with its own entrance, includes a family room, kitchenette, bedroom & full bath perfect for guests, in-laws, or multi-family living. Energy-efficient updates, including a natural gas furnace, central air & water treatment system, ensure comfort year-round. Enjoy the fully fenced yard & ample storage with two sheds. Move-in ready, this property offers a perfect blend of comfort, style & waterfront living. (id:50886)
Property Details
| MLS® Number | X11425477 |
| Property Type | Single Family |
| Community Name | 9301 - Constance Bay |
| EquipmentType | Water Heater - Gas |
| Features | Lane, Carpet Free, Guest Suite |
| ParkingSpaceTotal | 8 |
| RentalEquipmentType | Water Heater - Gas |
| Structure | Drive Shed |
| ViewType | River View, View Of Water, Direct Water View |
| WaterFrontType | Waterfront |
Building
| BathroomTotal | 3 |
| BedroomsAboveGround | 3 |
| BedroomsTotal | 3 |
| Appliances | Dishwasher, Dryer, Refrigerator, Stove, Washer |
| BasementDevelopment | Finished |
| BasementType | Full (finished) |
| ConstructionStyleAttachment | Detached |
| CoolingType | Central Air Conditioning |
| ExteriorFinish | Wood |
| FoundationType | Slab |
| HalfBathTotal | 1 |
| HeatingFuel | Natural Gas |
| HeatingType | Forced Air |
| StoriesTotal | 2 |
| Type | House |
Parking
| Attached Garage | |
| Inside Entry |
Land
| AccessType | Year-round Access, Private Docking |
| Acreage | No |
| Sewer | Septic System |
| SizeDepth | 243 Ft ,8 In |
| SizeFrontage | 71 Ft ,10 In |
| SizeIrregular | 71.87 X 243.67 Ft |
| SizeTotalText | 71.87 X 243.67 Ft |
| ZoningDescription | Unassigned, V1h[350r] |
Rooms
| Level | Type | Length | Width | Dimensions |
|---|---|---|---|---|
| Second Level | Kitchen | 3.6576 m | 5.7912 m | 3.6576 m x 5.7912 m |
| Second Level | Dining Room | 2.8956 m | 2.9566 m | 2.8956 m x 2.9566 m |
| Second Level | Living Room | 5.7607 m | 4.1148 m | 5.7607 m x 4.1148 m |
| Second Level | Primary Bedroom | 3.5662 m | 4.0843 m | 3.5662 m x 4.0843 m |
| Second Level | Bathroom | 3.5052 m | 1.8623 m | 3.5052 m x 1.8623 m |
| Main Level | Family Room | 5.6083 m | 3.9624 m | 5.6083 m x 3.9624 m |
| Main Level | Bedroom | 2.4994 m | 3.5052 m | 2.4994 m x 3.5052 m |
| Main Level | Bathroom | 2.4719 m | 2.1946 m | 2.4719 m x 2.1946 m |
https://www.realtor.ca/real-estate/27691214/1034-bayview-drive-ottawa-9301-constance-bay
Interested?
Contact us for more information
Peter Twolan
Salesperson
343 Preston Street, 11th Floor
Ottawa, Ontario K1S 1N4
















