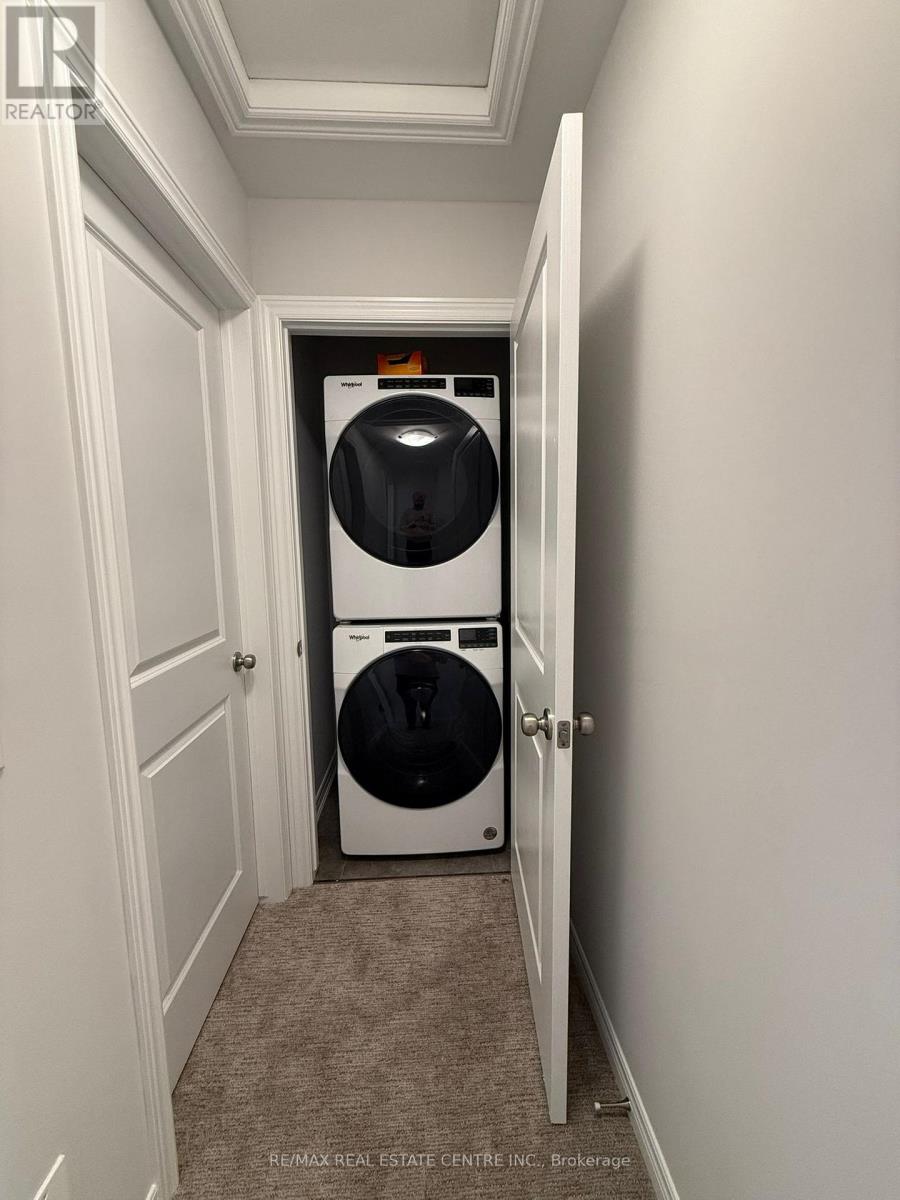7105 Parsa Street Niagara Falls, Ontario L2H 3T2
$2,650 Monthly
Welcome To This Brand New Fully Upgraded Townhome in Forestview Estates In Niagara Region. This property Comes With 3+1 Spacious Bedrooms and 3.5 Bathrooms With A Practical & Open Concept Layout. The Spacious Living Room Combined With Upgraded Kitchen & Spacious Dinning Area Is Perfect For Any Size Families. The Laundry on Upper Level Makes Life Even More Convenient. Fully Finished Basement With A Big Room & Full Washroom Creates More Space For Large Families **** EXTRAS **** Close Top Everything Including Hwy, Walmart, Costco, Schools, Shopping centers, Public Transit, Niagara College, Brock University, Upcoming Niagara Falls Hospital. (id:50886)
Property Details
| MLS® Number | X11426312 |
| Property Type | Single Family |
| Features | In Suite Laundry |
| ParkingSpaceTotal | 3 |
Building
| BathroomTotal | 4 |
| BedroomsAboveGround | 3 |
| BedroomsBelowGround | 1 |
| BedroomsTotal | 4 |
| Appliances | Window Coverings |
| BasementDevelopment | Finished |
| BasementType | N/a (finished) |
| ConstructionStyleAttachment | Attached |
| CoolingType | Central Air Conditioning |
| ExteriorFinish | Brick, Vinyl Siding |
| FoundationType | Concrete |
| HalfBathTotal | 1 |
| HeatingFuel | Natural Gas |
| HeatingType | Forced Air |
| StoriesTotal | 2 |
| Type | Row / Townhouse |
| UtilityWater | Municipal Water |
Parking
| Garage |
Land
| Acreage | No |
| Sewer | Sanitary Sewer |
https://www.realtor.ca/real-estate/27691351/7105-parsa-street-niagara-falls
Interested?
Contact us for more information
Jivtesh Bedi
Salesperson
2 County Court Blvd. Ste 150
Brampton, Ontario L6W 3W8
Jaskaran Bedi
Salesperson
2 County Court Blvd. Ste 150
Brampton, Ontario L6W 3W8



































