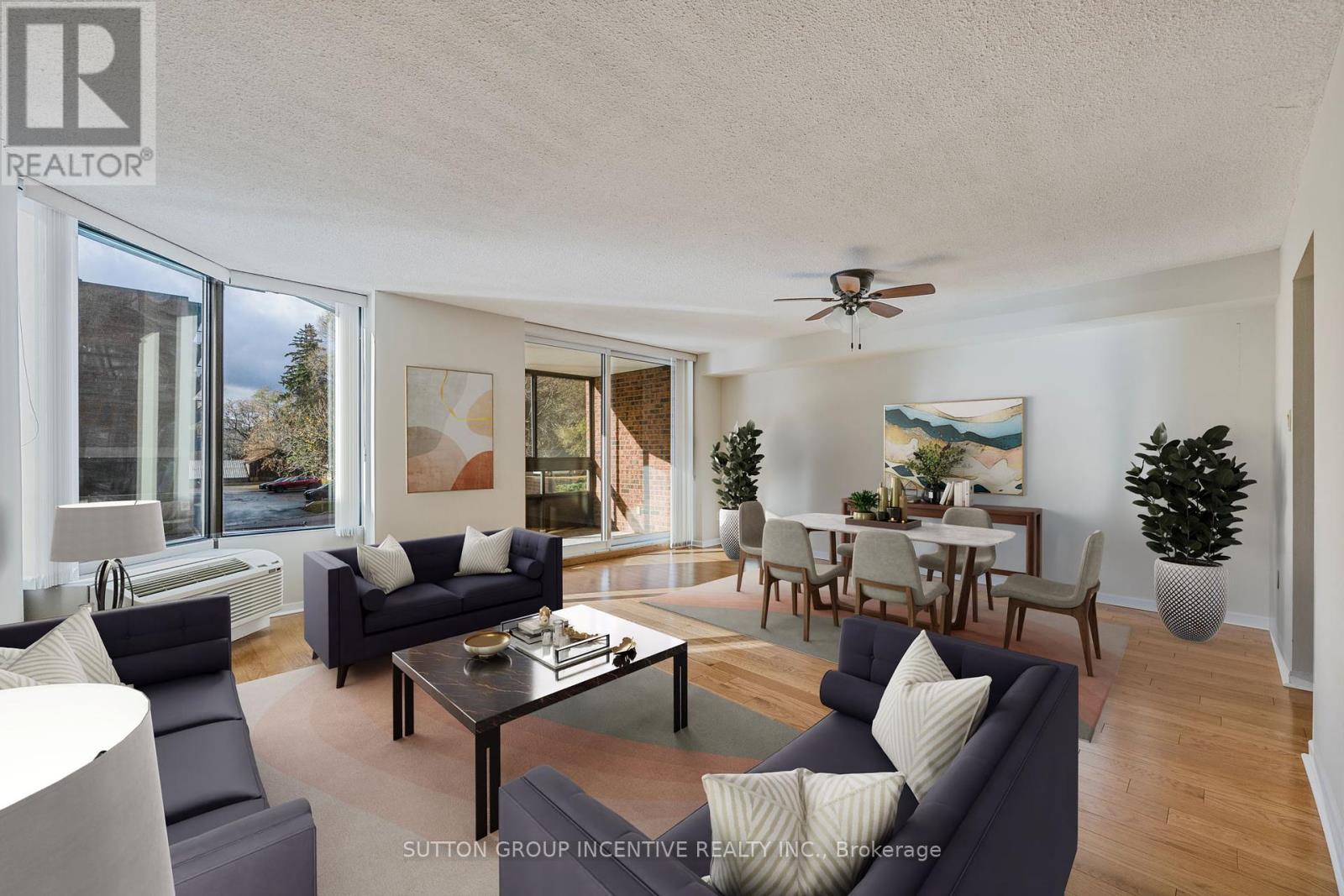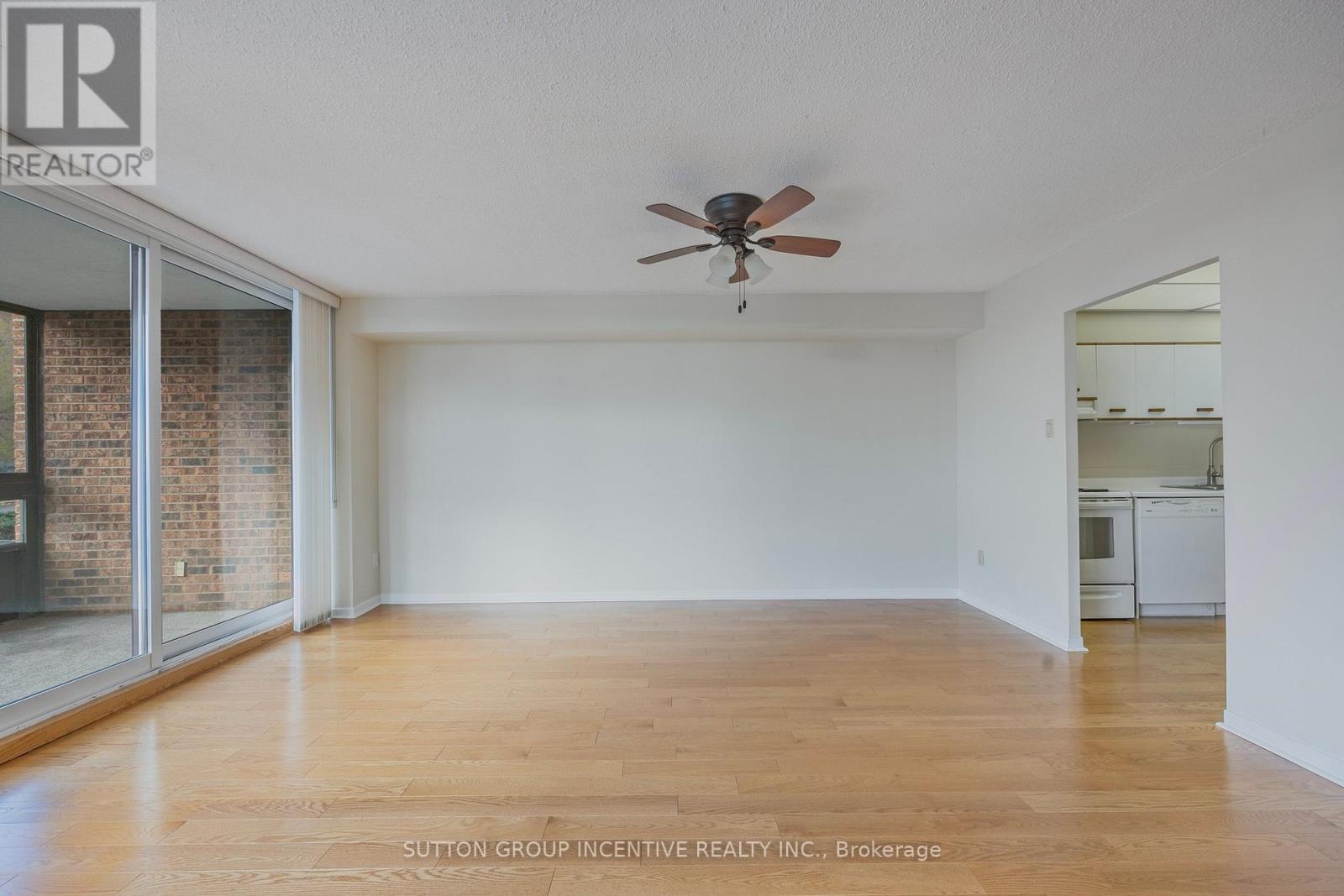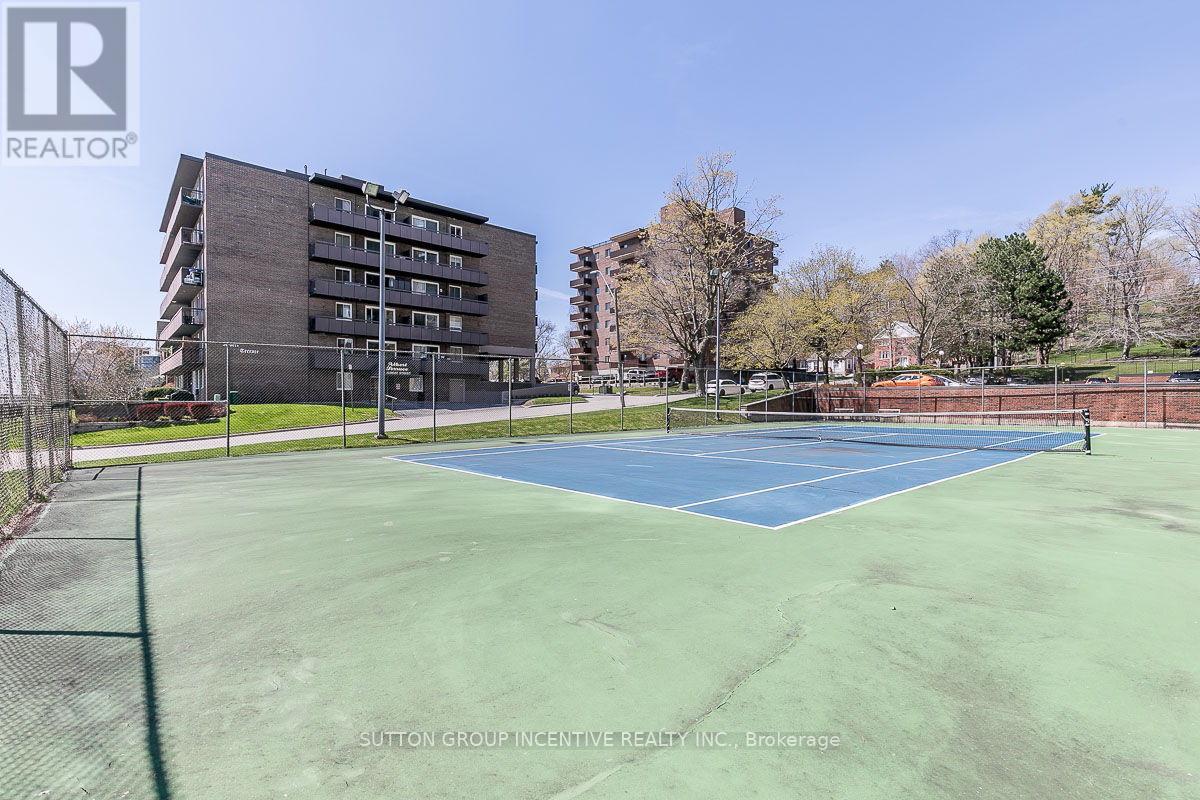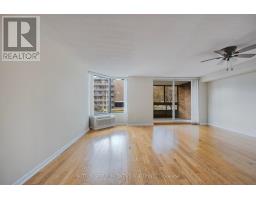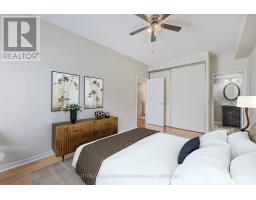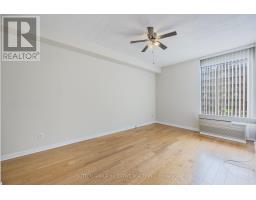104 - 181 Collier Street Barrie, Ontario L4M 5L6
$570,000Maintenance, Water, Cable TV, Common Area Maintenance, Insurance, Parking
$773 Monthly
Maintenance, Water, Cable TV, Common Area Maintenance, Insurance, Parking
$773 MonthlyWelcome to the Bay Club. No need to take the elevator, this lovely unit is conveniently located just down the hall from the main Lobby. Spacious, bright, clean this suite has no carpets & no step down into living room. 2 bedroom 2 full bath with a good size kitchen offering oodles of cupboard and counter space. Large primary bedroom has an upgraded ensuite with walk in shower. Convenient in suite laundry & storage. Both bathrooms have newer vanities. Screened in balcony to enjoy summer evenings, barbequing and overlooking the tennis court. This unit comes with 1 exclusive indoor parking and locker. The Bayclub amenities are amazing and include a guest suite, lots of visitor parking, party room, library, the newly surfaced pickleball/tennis court, squash court, indoor swimming pool, hot tub, sauna, billiards room, woodworking shop and potting room. Quietly located east of the downtown core, on public transit but still an easy walk to restaurants, the Art gallery, Churches, shops and across the street from miles of waterfront walking trails. (id:50886)
Property Details
| MLS® Number | S11431329 |
| Property Type | Single Family |
| Community Name | North Shore |
| AmenitiesNearBy | Hospital, Marina, Place Of Worship, Public Transit |
| CommunityFeatures | Pets Not Allowed |
| Features | Balcony, In Suite Laundry |
| ParkingSpaceTotal | 1 |
| PoolType | Indoor Pool |
| Structure | Squash & Raquet Court, Tennis Court |
Building
| BathroomTotal | 2 |
| BedroomsAboveGround | 2 |
| BedroomsTotal | 2 |
| Amenities | Exercise Centre, Party Room, Sauna, Storage - Locker |
| BasementFeatures | Apartment In Basement |
| BasementType | N/a |
| CeilingType | Suspended Ceiling |
| CoolingType | Wall Unit |
| ExteriorFinish | Brick |
| FireProtection | Security System |
| FoundationType | Poured Concrete |
| HeatingFuel | Electric |
| HeatingType | Heat Pump |
| SizeInterior | 999.992 - 1198.9898 Sqft |
| Type | Apartment |
Parking
| Underground |
Land
| Acreage | No |
| LandAmenities | Hospital, Marina, Place Of Worship, Public Transit |
| LandscapeFeatures | Landscaped |
| ZoningDescription | Res |
Rooms
| Level | Type | Length | Width | Dimensions |
|---|---|---|---|---|
| Main Level | Kitchen | 3.48 m | 2.44 m | 3.48 m x 2.44 m |
| Main Level | Living Room | 5.66 m | 4.7 m | 5.66 m x 4.7 m |
| Main Level | Bedroom | 4.75 m | 3.23 m | 4.75 m x 3.23 m |
| Main Level | Bedroom 2 | 3.66 m | 2.72 m | 3.66 m x 2.72 m |
https://www.realtor.ca/real-estate/27692104/104-181-collier-street-barrie-north-shore-north-shore
Interested?
Contact us for more information
Mary Hollidge
Salesperson
1000 Innisfil Beach Road
Innisfil, Ontario L9S 2B5





