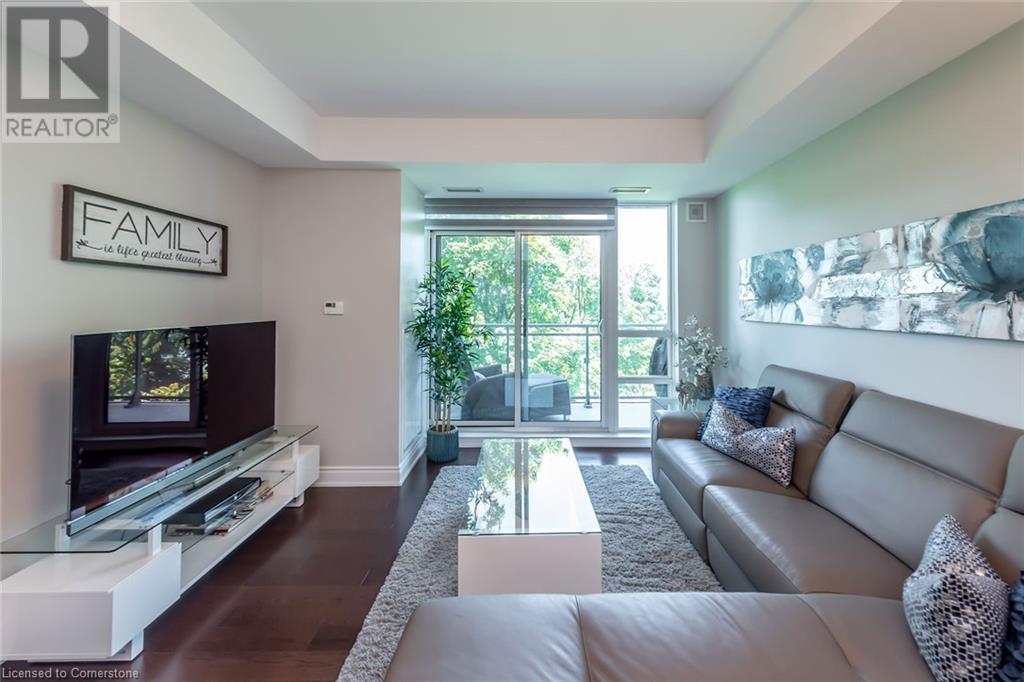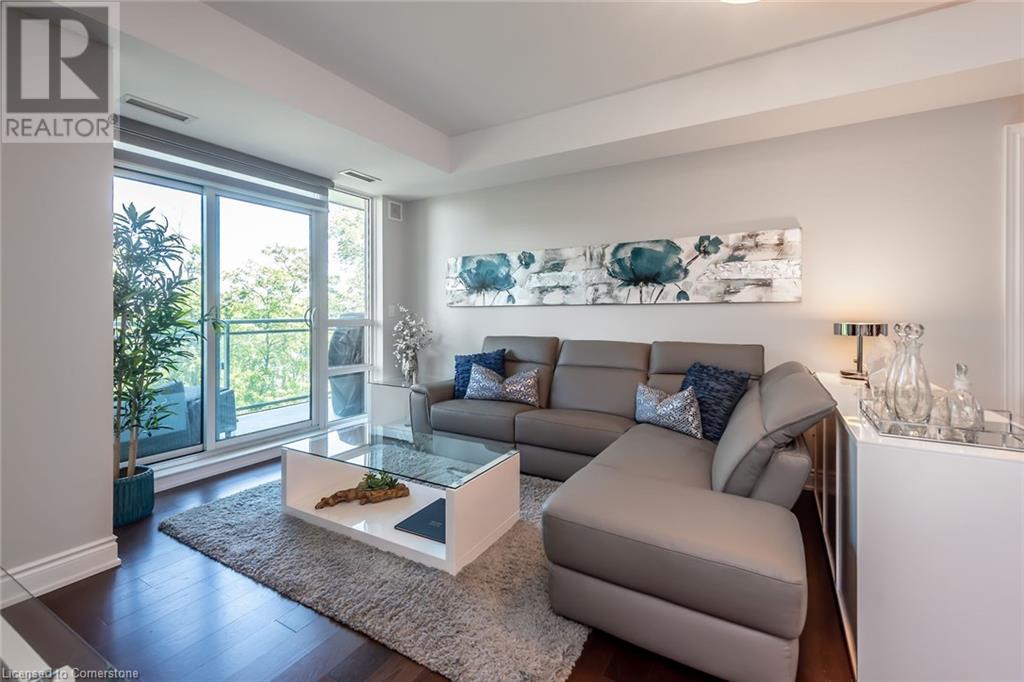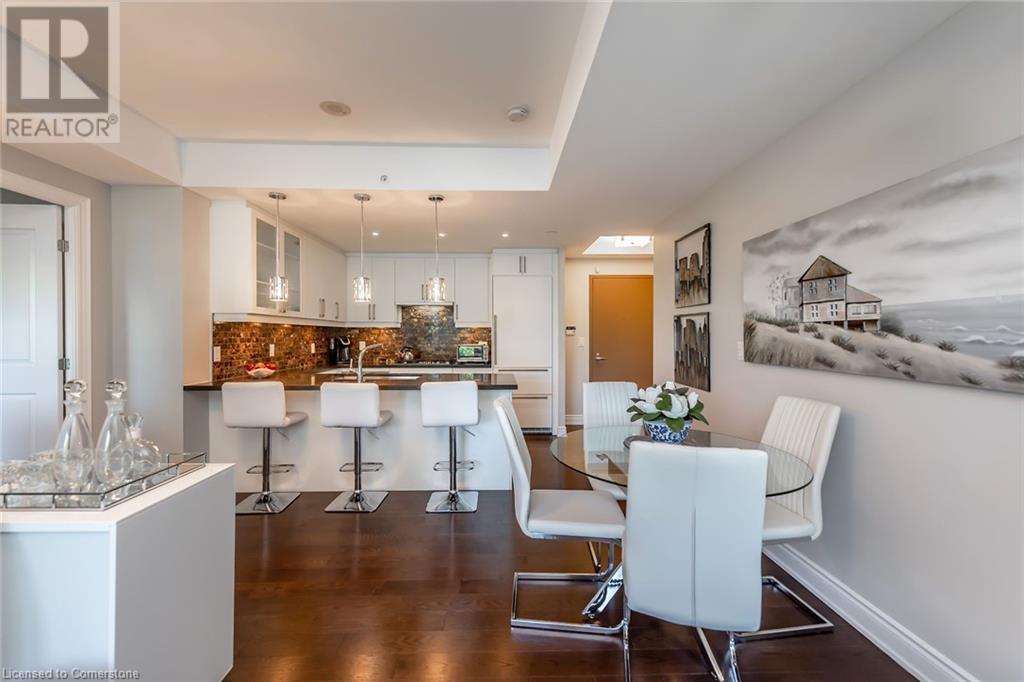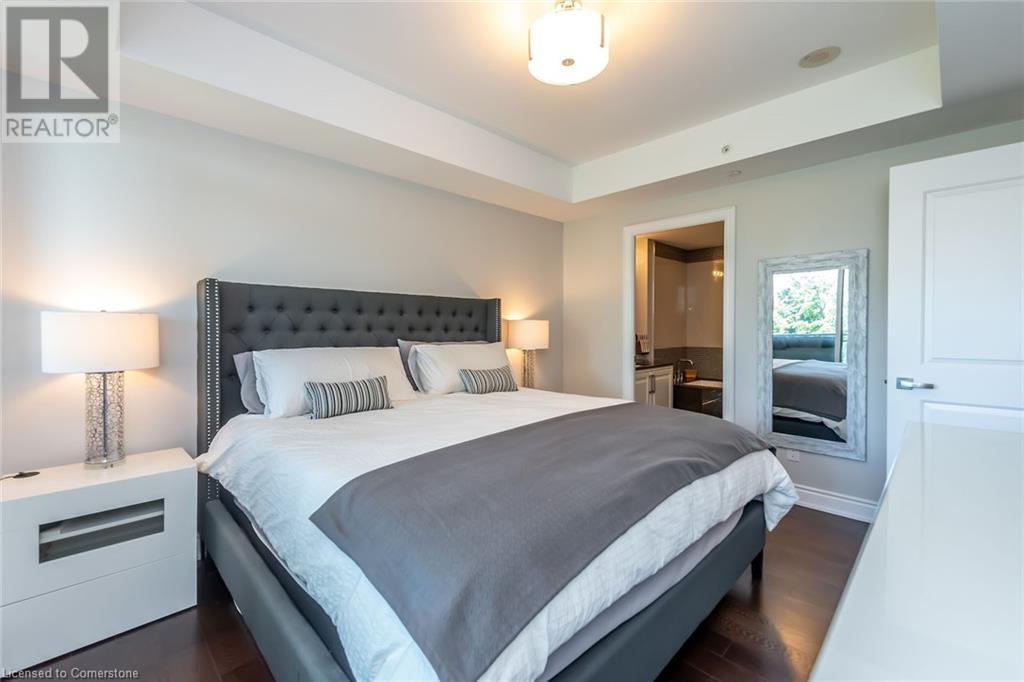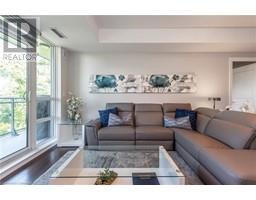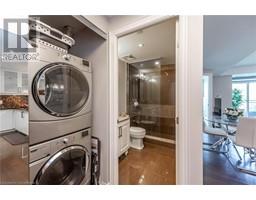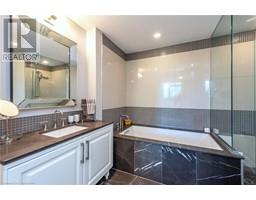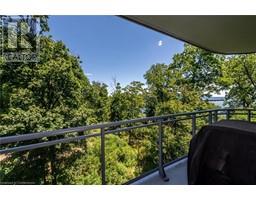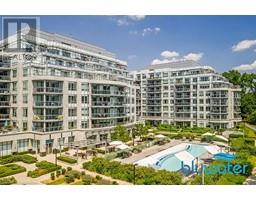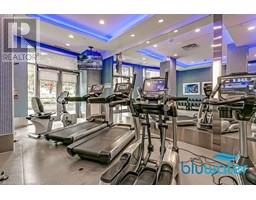3500 Lakeshore Road W Unit# 510 Oakville, Ontario L6L 0B4
$1,079,000Maintenance, Insurance, Heat, Water, Parking
$796.90 Monthly
Maintenance, Insurance, Heat, Water, Parking
$796.90 MonthlyExperience luxury living in this 2-bedroom, 2-bathroom condo with breathtaking RAVINE & LAKE VIEWS! Featuring a wide living room that opens to a private balcony overlooking greenspace and the lake. Hardwood floors, 9-foot ceilings, kitchen complete with quartz countertops, marble backsplash, and built-in appliances, including a paneled fridge and dishwasher, gas cooktop, and wall oven. The spacious primary suite offers a walk-in closet, balcony access, and a spa-inspired ensuite with a soaker tub, marble finishes, and a glass shower. The bright second bedroom includes a large closet and is steps from a sleek 3-piece bath with a glass shower. Additional highlights include in-suite laundry, 1 owned underground spot, and a locker. Building amenities rival luxury resorts, with a pool, spa, fitness center, party room, lounge, and 24-hour concierge. Ideally located in the heart of Bronte, steps from the lake, trails, Shell Park, and all amenities! (id:50886)
Property Details
| MLS® Number | 40681193 |
| Property Type | Single Family |
| Features | Ravine, Balcony |
| ParkingSpaceTotal | 1 |
| StorageType | Locker |
| ViewType | View Of Water |
| WaterFrontType | Waterfront |
Building
| BathroomTotal | 2 |
| BedroomsAboveGround | 2 |
| BedroomsTotal | 2 |
| Amenities | Exercise Centre, Guest Suite, Party Room |
| Appliances | Dishwasher, Dryer, Refrigerator, Washer, Microwave Built-in, Gas Stove(s), Window Coverings |
| BasementType | None |
| ConstructionStyleAttachment | Attached |
| CoolingType | Central Air Conditioning |
| ExteriorFinish | Concrete |
| FoundationType | Unknown |
| HeatingType | Forced Air |
| StoriesTotal | 1 |
| SizeInterior | 950 Sqft |
| Type | Apartment |
| UtilityWater | Municipal Water |
Parking
| Underground | |
| None |
Land
| AccessType | Road Access |
| Acreage | No |
| Sewer | Municipal Sewage System |
| SizeTotalText | Unknown |
| SurfaceWater | Lake |
| ZoningDescription | R9 |
Rooms
| Level | Type | Length | Width | Dimensions |
|---|---|---|---|---|
| Main Level | Laundry Room | Measurements not available | ||
| Main Level | 3pc Bathroom | 5'5'' x 8'3'' | ||
| Main Level | 4pc Bathroom | 9'7'' x 8'2'' | ||
| Main Level | Bedroom | 8'8'' x 10'10'' | ||
| Main Level | Primary Bedroom | 11'0'' x 13'4'' | ||
| Main Level | Kitchen | 10'4'' x 9'0'' | ||
| Main Level | Living Room/dining Room | 14'8'' x 18'9'' |
https://www.realtor.ca/real-estate/27691993/3500-lakeshore-road-w-unit-510-oakville
Interested?
Contact us for more information
Alessandra Guest
Salesperson
2025 Maria Street Unit 4a
Burlington, Ontario L7R 0G6






