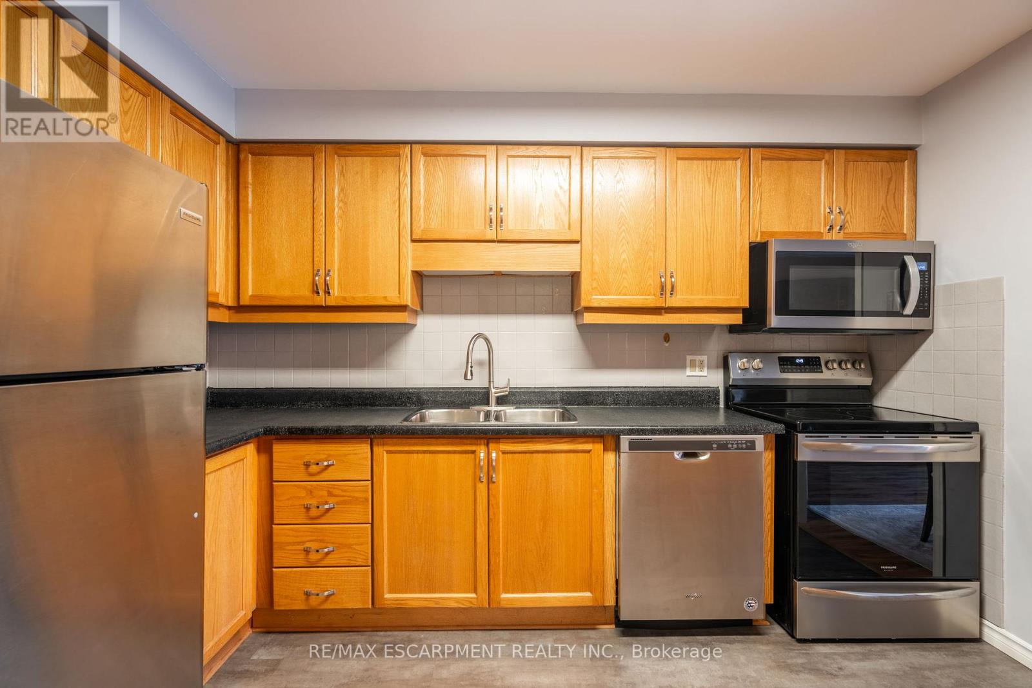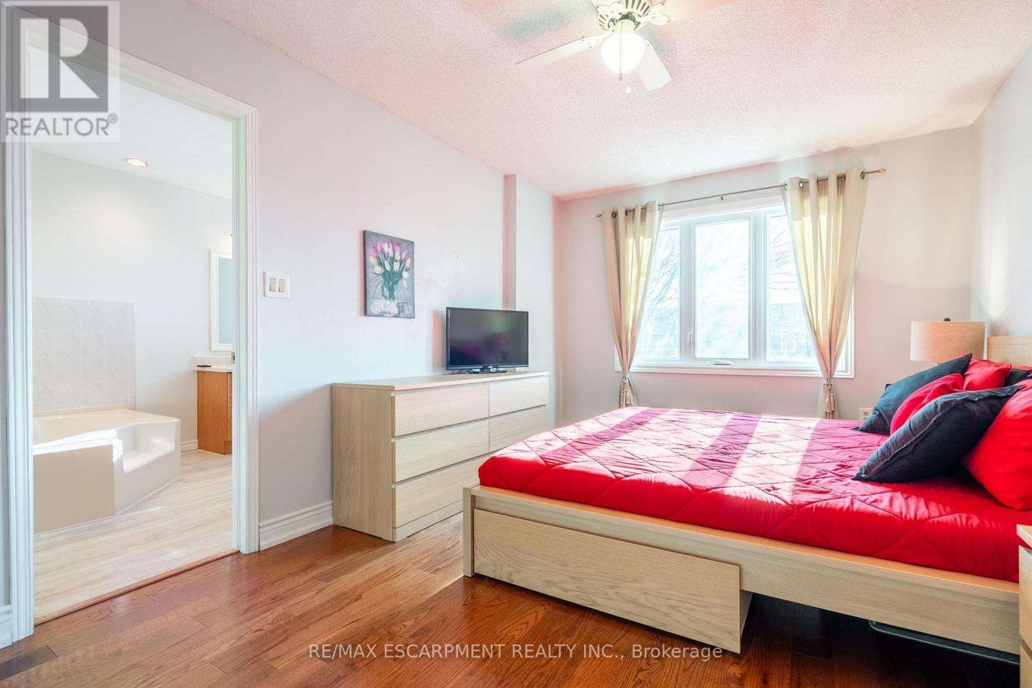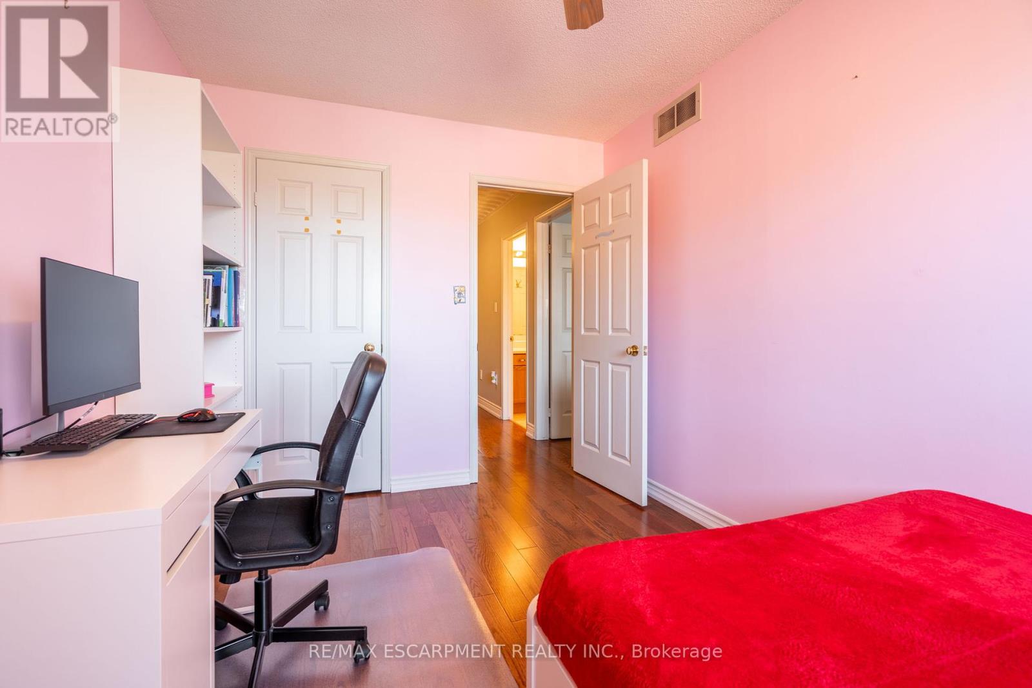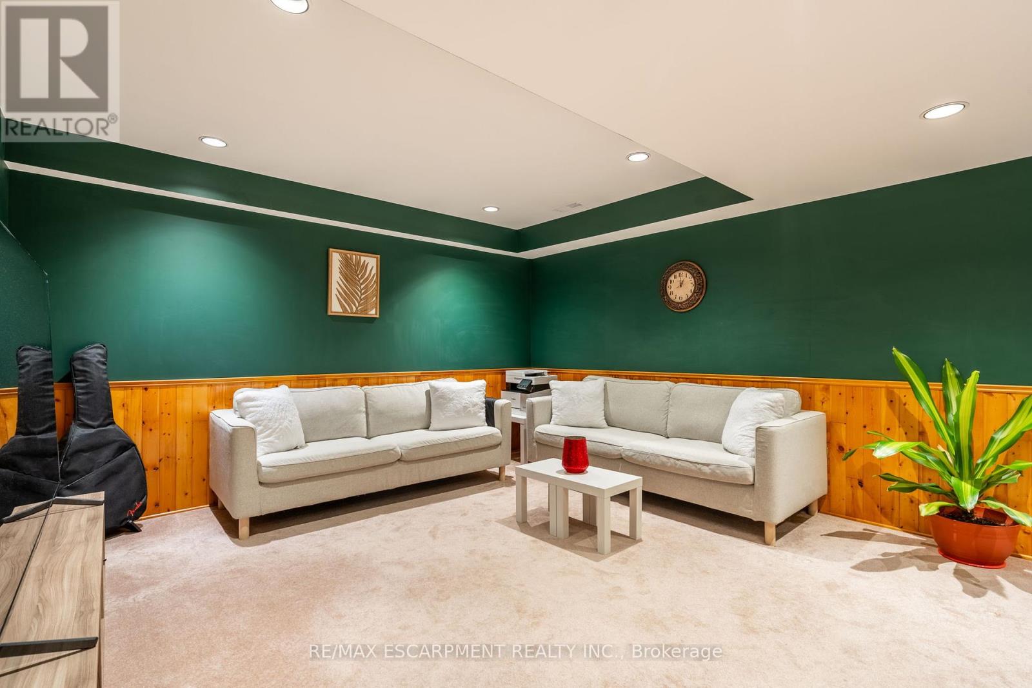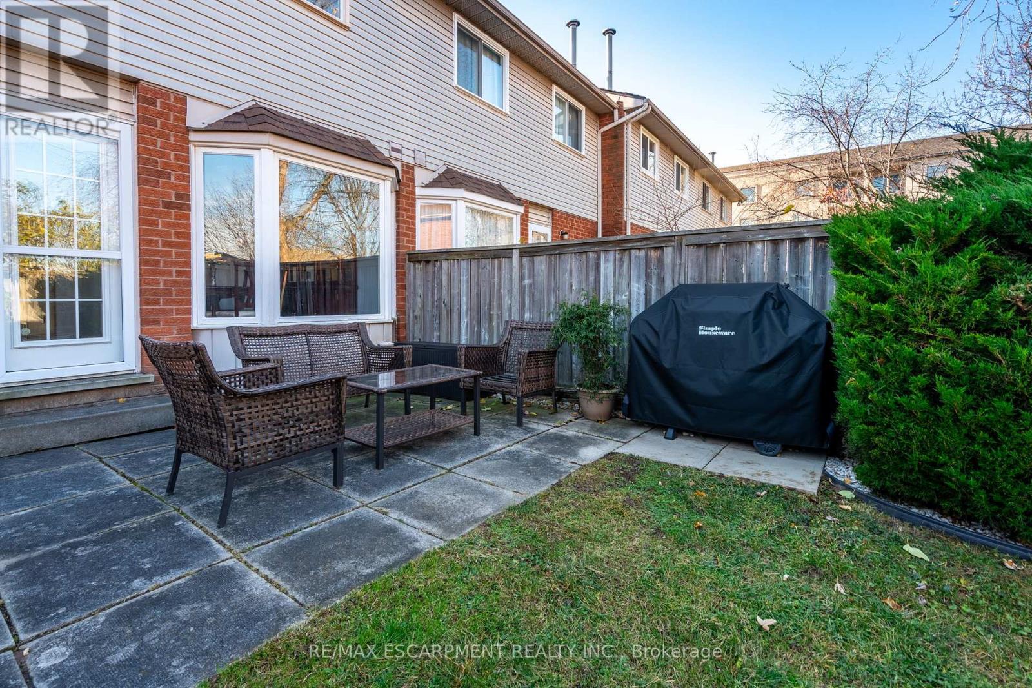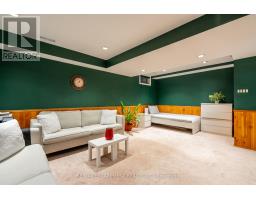85 Royalvista Drive Hamilton, Ontario L8W 3H4
$739,900
Step into this stunning freehold townhouse, located in the desirable Templemead neighborhood of Hamilton Mountain. Featuring a layout ideal for contemporary living, this home is fully finished and ready for you to move in right away. As you enter, you'll be welcomed by a spacious foyer that leads you into a carpet-free space throughout the main and upper levels. The home is thoughtfully designed with a handy powder room and direct access to the garage. For those who love to cook, the kitchen, boasts modern stainless steel appliances (updated in 2021), plenty of cupboard space, and counter area. The adjoining dining area, brightened by a lovely bow window, flows effortlessly into a cozy living room, which features a comforting gas fireplace and doors that open to a peaceful backyard oasis. The impressive master bedroom serves as a personal retreat, complete with a walk-in closet and a stylish ensuite that includes a luxurious soaker tub and a separate shower. Additionally, two more spacious bedrooms share a chic 4-piece bathroom, with one offering ensuite privileges. The basement has been transformed into a versatile space, featuring a finished recreation area, and plenty of storage options. This well-maintained home with roof shingles replaced in 2023 is conveniently located within walking distance to parks, schools, public transport, and local shops, and it's just a short drive from the Link, making your commute a breeze. With two parking spaces available, plus the garage this townhouse is an exceptional opportunity for anyone looking to make a distinguished home their own. (id:50886)
Property Details
| MLS® Number | X11431788 |
| Property Type | Single Family |
| Community Name | Templemead |
| Equipment Type | Water Heater |
| Features | Level |
| Parking Space Total | 3 |
| Rental Equipment Type | Water Heater |
| Structure | Porch |
Building
| Bathroom Total | 3 |
| Bedrooms Above Ground | 3 |
| Bedrooms Total | 3 |
| Age | 31 To 50 Years |
| Amenities | Fireplace(s) |
| Appliances | Garage Door Opener Remote(s), Dishwasher, Dryer, Range, Stove, Washer, Refrigerator |
| Basement Features | Walk-up |
| Basement Type | Full |
| Construction Style Attachment | Attached |
| Cooling Type | Central Air Conditioning |
| Exterior Finish | Brick |
| Fireplace Present | Yes |
| Fireplace Total | 1 |
| Foundation Type | Poured Concrete |
| Half Bath Total | 1 |
| Heating Fuel | Natural Gas |
| Heating Type | Forced Air |
| Stories Total | 2 |
| Size Interior | 1,100 - 1,500 Ft2 |
| Type | Row / Townhouse |
| Utility Water | Municipal Water |
Parking
| Attached Garage | |
| Inside Entry | |
| Tandem |
Land
| Acreage | No |
| Sewer | Sanitary Sewer |
| Size Depth | 103 Ft ,10 In |
| Size Frontage | 19 Ft ,9 In |
| Size Irregular | 19.8 X 103.9 Ft |
| Size Total Text | 19.8 X 103.9 Ft|under 1/2 Acre |
| Zoning Description | Rt-30 |
Rooms
| Level | Type | Length | Width | Dimensions |
|---|---|---|---|---|
| Second Level | Primary Bedroom | 4.7 m | 3.12 m | 4.7 m x 3.12 m |
| Second Level | Bedroom 2 | 4.57 m | 3.02 m | 4.57 m x 3.02 m |
| Second Level | Bedroom 3 | 4.06 m | 2.74 m | 4.06 m x 2.74 m |
| Basement | Laundry Room | 5.72 m | 3.66 m | 5.72 m x 3.66 m |
| Basement | Recreational, Games Room | 5.72 m | 3.66 m | 5.72 m x 3.66 m |
| Main Level | Foyer | Measurements not available | ||
| Main Level | Living Room | 3.02 m | 5.03 m | 3.02 m x 5.03 m |
| Main Level | Dining Room | 3.02 m | 2.57 m | 3.02 m x 2.57 m |
| Main Level | Kitchen | 3.05 m | 3.66 m | 3.05 m x 3.66 m |
Utilities
| Sewer | Installed |
https://www.realtor.ca/real-estate/27692408/85-royalvista-drive-hamilton-templemead-templemead
Contact Us
Contact us for more information
Tamer Ismail
Salesperson
realintro.com/tamerismail/
www.facebook.com/tamer.ismail.50
1595 Upper James St #4b
Hamilton, Ontario L9B 0H7
(905) 575-5478
(905) 575-7217






