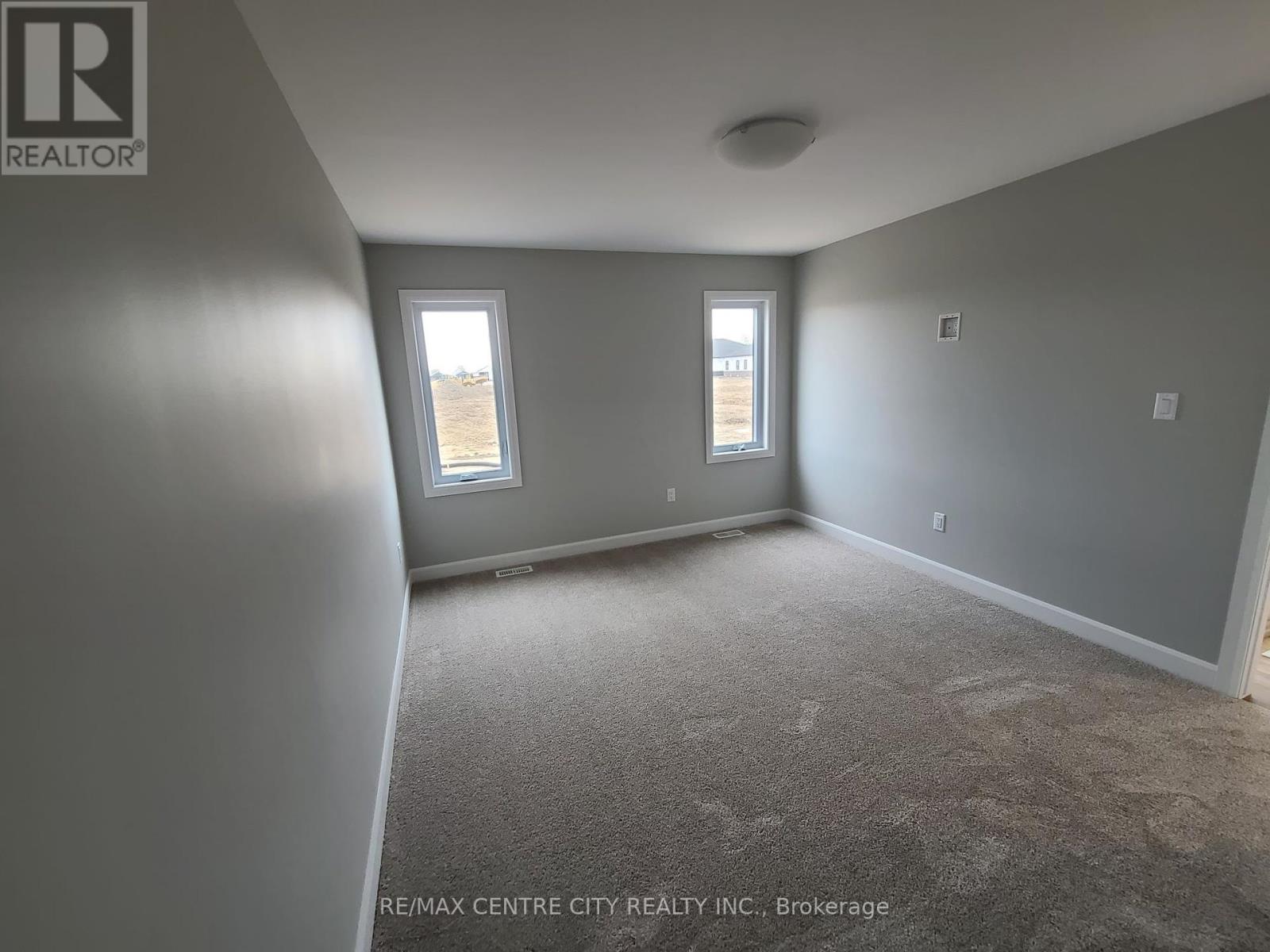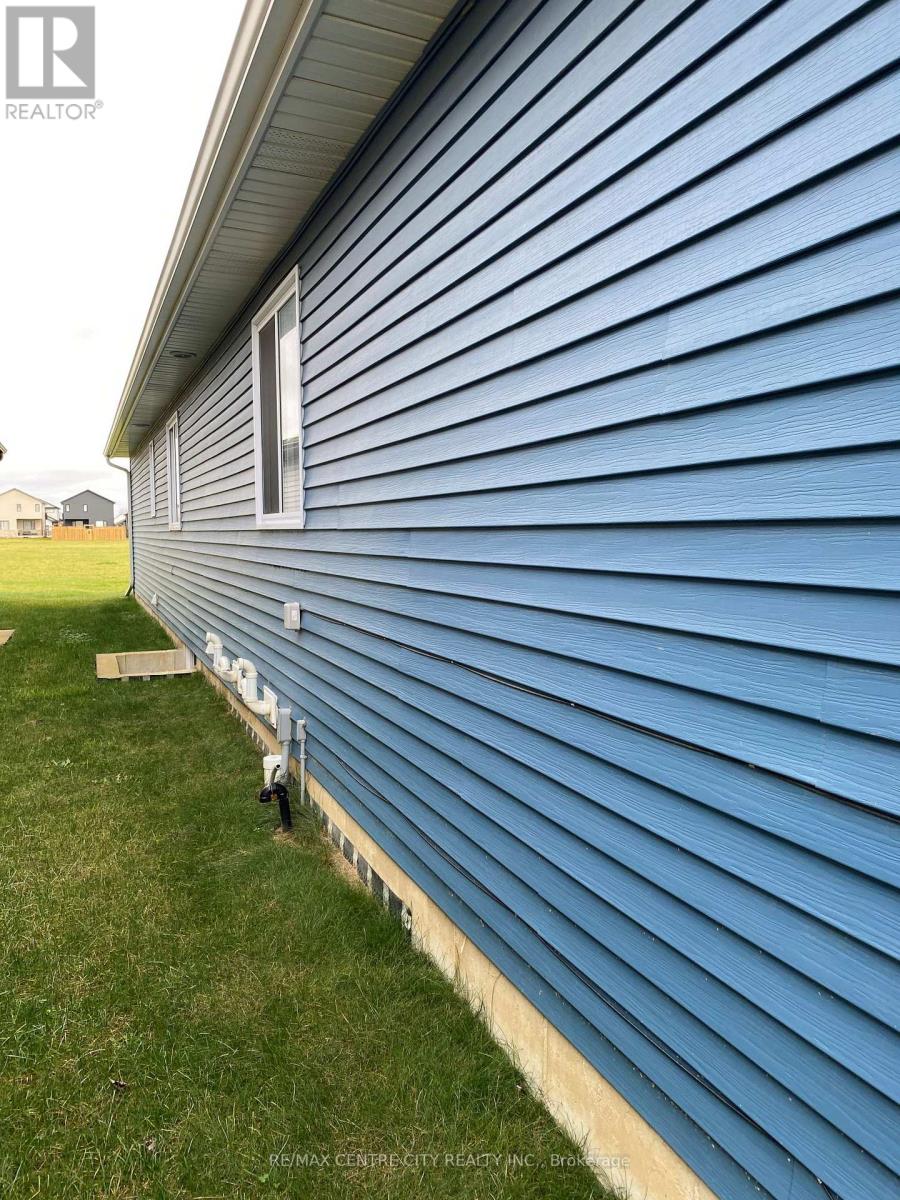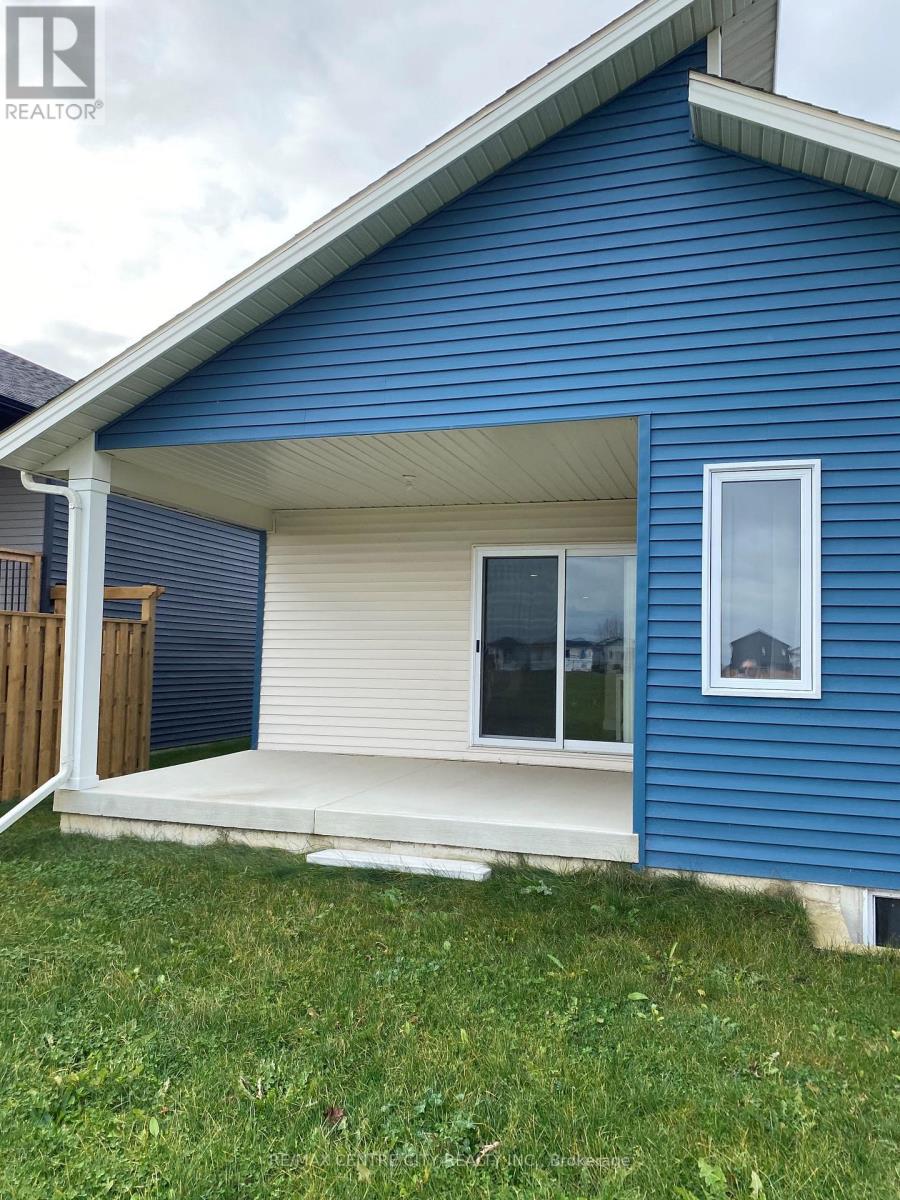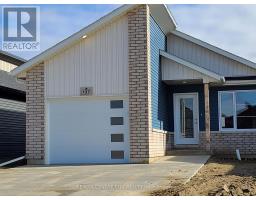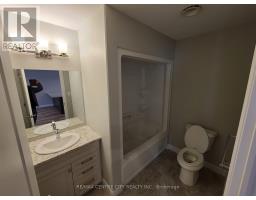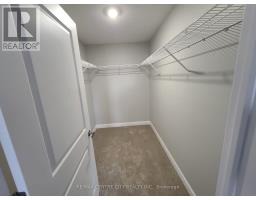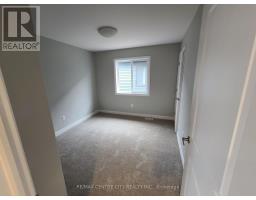137 Arrowhead Lane S Chatham-Kent, Ontario N7M 0T2
$524,900
This delightful newer bungalow offers main-floor living with 2 modern bathrooms & 3 spacious bedrooms, all with walk-in closets. The contemporary kitchen boasts stainless steel appliances& a double sink, creating a functional & inviting space for cooking & entertaining. Ideally situated backing onto a future park, the home provides added privacy with no direct backyard neighbours. The attached garage, complete with side windows, an automatic opener, & interior access, complements the double concrete driveway. Inside, the home is painted in neutral tones, creating a bright and welcoming atmosphere, & includes a rough-in for central vacuum. The unfinished basement offers endless possibilities, with ample storage space, rough-ins for a full bathroom, & room to create 2 additional bedrooms, a family room, or a home gym. Outside, the covered 14'x 9'concrete patio is perfect for relaxing, & the spacious backyard has plenty of room. This property blends modern comforts with room to grow, making it the perfect place to call home. (id:50886)
Property Details
| MLS® Number | X11431855 |
| Property Type | Single Family |
| Community Name | Chatham |
| AmenitiesNearBy | Hospital, Park, Place Of Worship, Schools |
| Features | Flat Site, Sump Pump |
| ParkingSpaceTotal | 3 |
| Structure | Patio(s) |
Building
| BathroomTotal | 2 |
| BedroomsAboveGround | 3 |
| BedroomsTotal | 3 |
| Appliances | Garage Door Opener Remote(s), Dishwasher, Dryer, Microwave, Range, Refrigerator, Stove, Washer |
| ArchitecturalStyle | Bungalow |
| BasementDevelopment | Unfinished |
| BasementType | Full (unfinished) |
| ConstructionStyleAttachment | Detached |
| CoolingType | Central Air Conditioning |
| ExteriorFinish | Brick Facing, Vinyl Siding |
| FlooringType | Carpeted |
| FoundationType | Poured Concrete |
| HeatingFuel | Natural Gas |
| HeatingType | Forced Air |
| StoriesTotal | 1 |
| SizeInterior | 1099.9909 - 1499.9875 Sqft |
| Type | House |
| UtilityWater | Municipal Water |
Parking
| Attached Garage |
Land
| Acreage | No |
| LandAmenities | Hospital, Park, Place Of Worship, Schools |
| LandscapeFeatures | Landscaped |
| Sewer | Sanitary Sewer |
| SizeDepth | 142 Ft |
| SizeFrontage | 36 Ft ,6 In |
| SizeIrregular | 36.5 X 142 Ft |
| SizeTotalText | 36.5 X 142 Ft|under 1/2 Acre |
| ZoningDescription | Rl5 |
Rooms
| Level | Type | Length | Width | Dimensions |
|---|---|---|---|---|
| Main Level | Living Room | 3.96 m | 5.64 m | 3.96 m x 5.64 m |
| Main Level | Kitchen | 3.25 m | 5.18 m | 3.25 m x 5.18 m |
| Main Level | Dining Room | 3.25 m | 3.69 m | 3.25 m x 3.69 m |
| Main Level | Primary Bedroom | 3.51 m | 4.19 m | 3.51 m x 4.19 m |
| Main Level | Bedroom 2 | 305 m | 305 m | 305 m x 305 m |
| Main Level | Bedroom 3 | 3.51 m | 305 m | 3.51 m x 305 m |
| Main Level | Bathroom | 1.65 m | 2.79 m | 1.65 m x 2.79 m |
| Main Level | Bathroom | 1.93 m | 2.62 m | 1.93 m x 2.62 m |
Utilities
| Cable | Available |
| Sewer | Installed |
https://www.realtor.ca/real-estate/27692336/137-arrowhead-lane-s-chatham-kent-chatham-chatham
Interested?
Contact us for more information
John Buchko
Broker
Angela Buchko
Salesperson

















