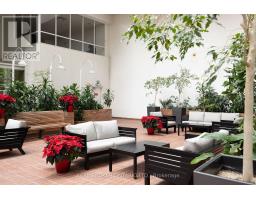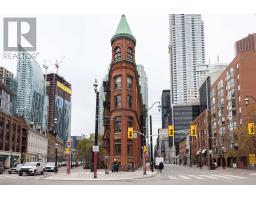704 - 71 Front Street E Toronto, Ontario M5E 1T9
$679,000Maintenance, Water, Common Area Maintenance, Insurance, Parking
$1,096.32 Monthly
Maintenance, Water, Common Area Maintenance, Insurance, Parking
$1,096.32 MonthlyFabulous on Front! At more that 900 sq feet, this sophisticated 1 bedroom, 1 bathroom comes with a built-in murphy bed for overnight guests, has en-suite laundry room and has not one, but two, southern facing balconies and to top it all off, a fireplace and 1 parking spot! This established condominium has an excellent reputation for being serene and quiet. The rooftop patio with BBQ boasts private cabanas with incredible skyline views! There is also an on site gym. Nestled in Toronto's vibrant St. Lawrence neighborhood, 71 Front Street East offers a gateway to a plethora of engaging activities and attractions. Mere steps from the St. Lawrence Market, Meridian Hall, the Hockey Hall of Fame, the Esplanade, and a short walk to the Distillery District, Sugar Beach and the Toronto Island Ferry Terminal, the central location of 71 Front Street East serves as an ideal homebase where you can easily explore these attractions. What's more, if you're hankering for an adventure outside of this incredible neighourhood, hopping on the TTC, UP express, GO Train or grabbing an Uber to Billy Bishop couldn't be easier. Come see for yourself Saturday/Sunday Open House 2-4! (id:50886)
Property Details
| MLS® Number | C11439897 |
| Property Type | Single Family |
| Community Name | Waterfront Communities C8 |
| AmenitiesNearBy | Schools, Public Transit, Park, Place Of Worship |
| CommunityFeatures | Pet Restrictions |
| Features | Balcony |
| ParkingSpaceTotal | 1 |
Building
| BathroomTotal | 1 |
| BedroomsAboveGround | 1 |
| BedroomsTotal | 1 |
| Appliances | Dishwasher, Dryer, Microwave, Refrigerator, Stove, Washer |
| ExteriorFinish | Brick |
| FireplacePresent | Yes |
| FlooringType | Hardwood, Tile |
| HeatingFuel | Electric |
| HeatingType | Forced Air |
| SizeInterior | 899.9921 - 998.9921 Sqft |
| Type | Apartment |
Parking
| Underground |
Land
| Acreage | No |
| LandAmenities | Schools, Public Transit, Park, Place Of Worship |
Rooms
| Level | Type | Length | Width | Dimensions |
|---|---|---|---|---|
| Main Level | Living Room | 8.54 m | 3.56 m | 8.54 m x 3.56 m |
| Main Level | Dining Room | 8.54 m | 3.56 m | 8.54 m x 3.56 m |
| Main Level | Kitchen | 3.23 m | 2.44 m | 3.23 m x 2.44 m |
| Main Level | Primary Bedroom | 3.78 m | 3.73 m | 3.78 m x 3.73 m |
Interested?
Contact us for more information
Georgina Blanchard
Salesperson
130 King St W Unit 1900b
Toronto, Ontario M5X 1E3
Heather Hadden
Salesperson
130 King St W Unit 1900b
Toronto, Ontario M5X 1E3









































