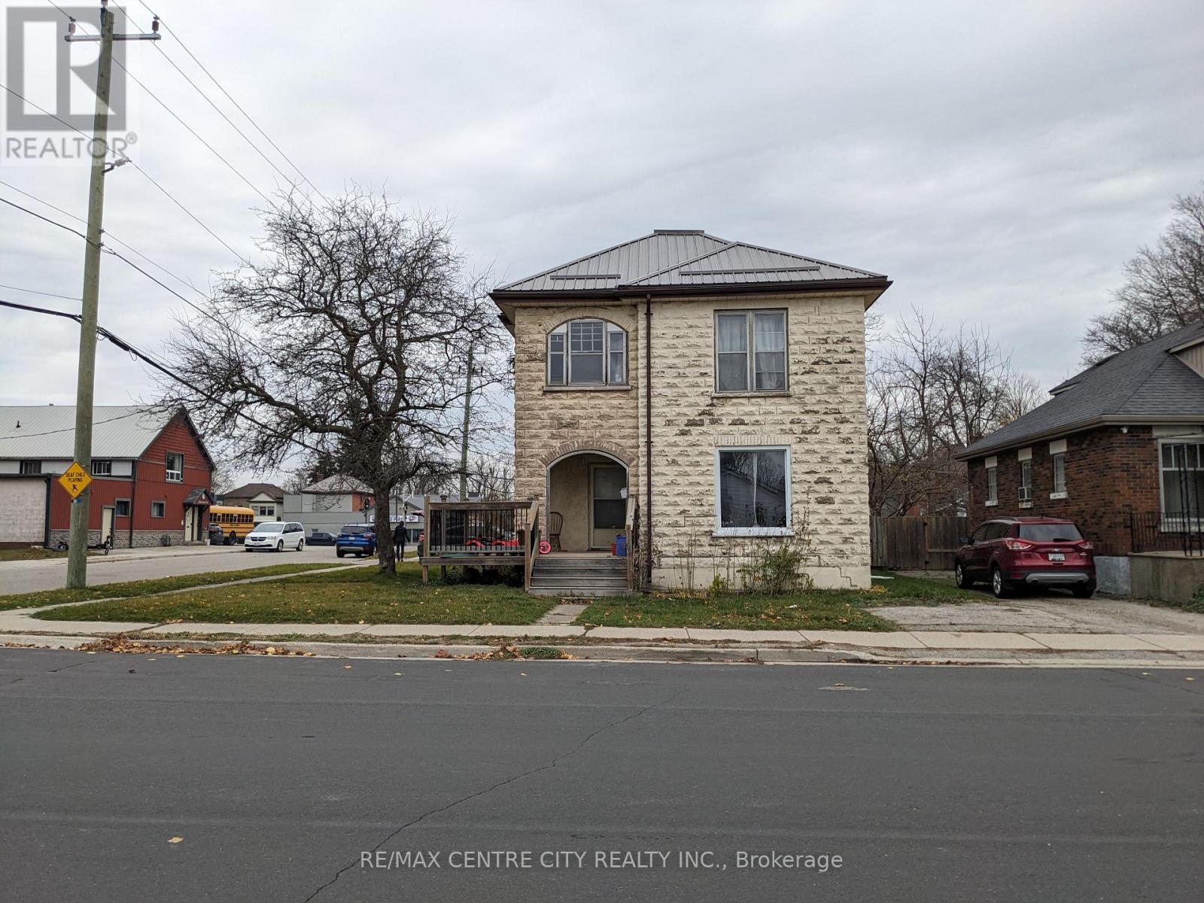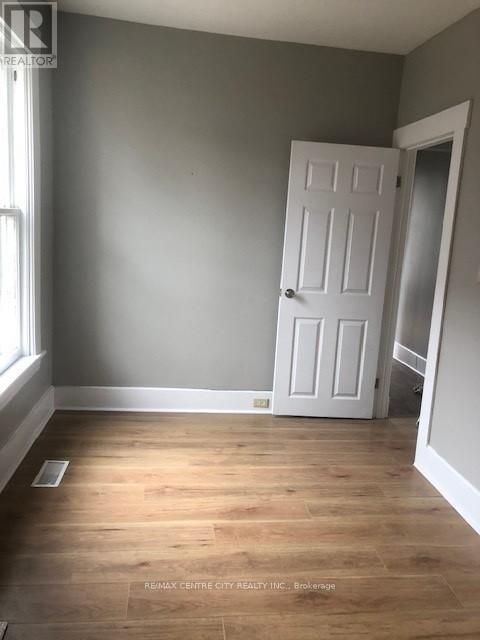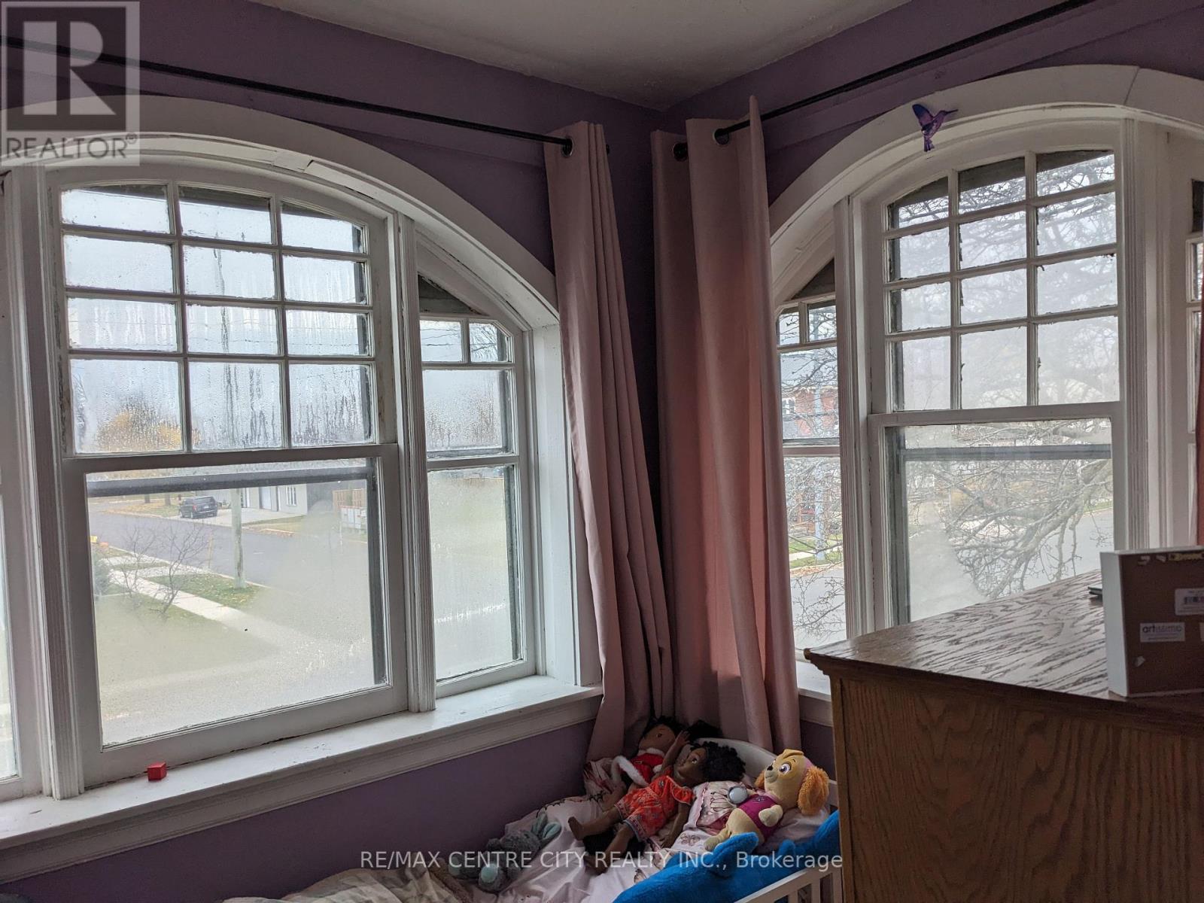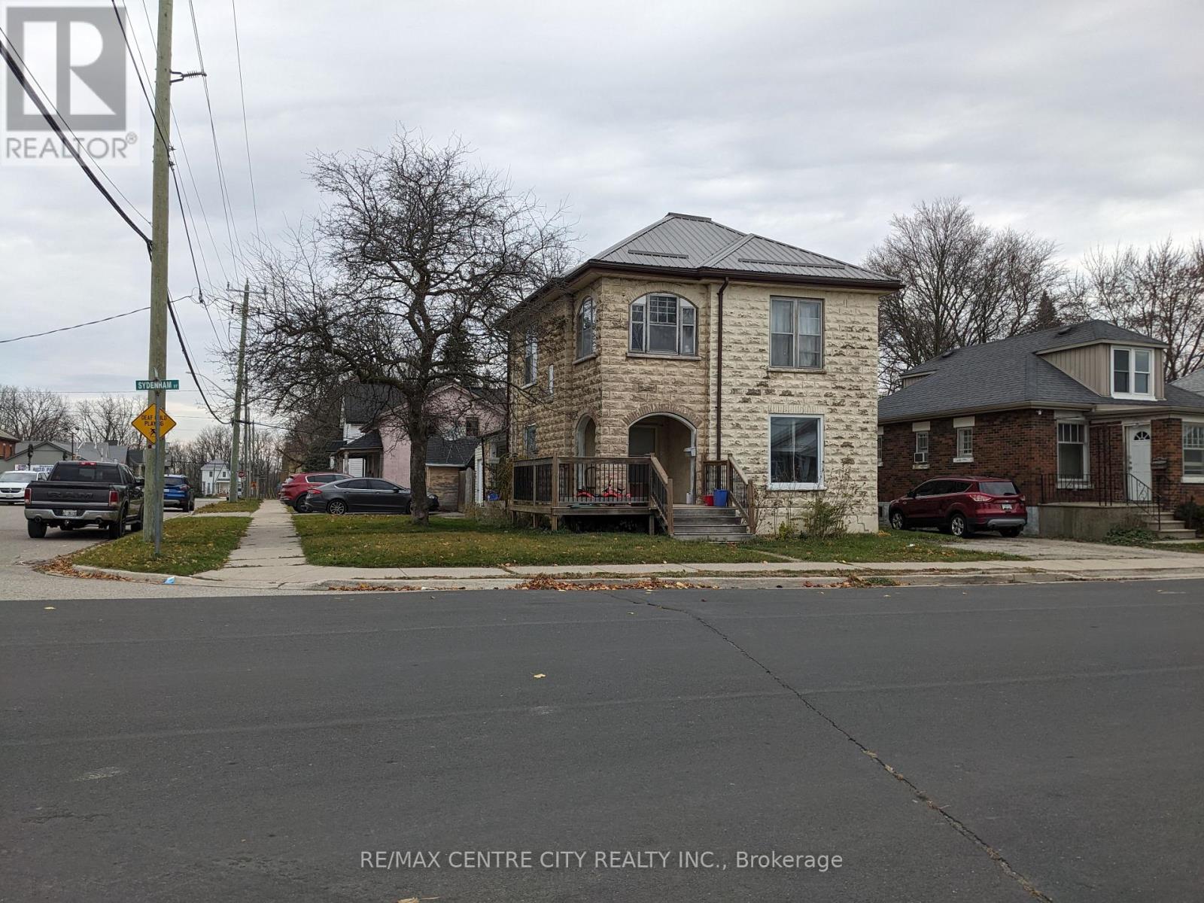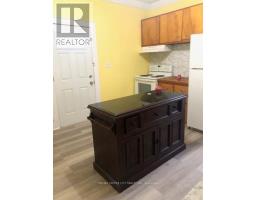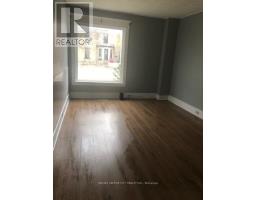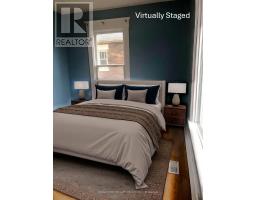171 Sydenham Street E Aylmer, Ontario N5H 1L6
$450,000
Discover this prime investment opportunity in the heart of Aylmer, Ontario! Priced at $455,000, this solid 2-storey duplex is an income-generating gem. Currently tenant-occupied, (photos taken when vacant in 2022), it features a spacious 3-bedroom lower unit renting for $1950/month plus utilities, and a cozy 2-bedroom upper unit at $1250/month. Key Features: Sturdy Build: Solid 2-storey structure with full basement, a durable metal roof, two electric services - both are breakers, natural gas furnace, and central air. Modern Comforts: Big windows provide ample natural light. Convenient Location: Situated within easy walking distance to downtown Aylmer and elementary schools. Parking & Storage: Accommodates up to 3 cars, includes a 1-car garage. Outdoor Space: Fenced backyard is ideal for renter's privacy and outdoor enjoyment. Lot Size: Approximately 50' x 80'.With its blend of solid construction, excellent rental income, and prime location, this duplex is perfect for savvy investors. Don't miss out on this fantastic opportunity to expand your portfolio in a thriving community. Showings available with 32 hours notice and booked through an agent. **EXTRAS** Main floor unit has central air and forced air gas heating. Upper unit has electric baseboard heating and no air conditioning (id:50886)
Property Details
| MLS® Number | X11439019 |
| Property Type | Multi-family |
| Community Name | Aylmer |
| Parking Space Total | 4 |
Building
| Bathroom Total | 2 |
| Bedrooms Above Ground | 5 |
| Bedrooms Total | 5 |
| Age | 100+ Years |
| Amenities | Separate Electricity Meters |
| Appliances | Dishwasher, Two Stoves, Two Refrigerators |
| Basement Development | Unfinished |
| Basement Type | Partial (unfinished) |
| Cooling Type | Central Air Conditioning |
| Exterior Finish | Concrete |
| Foundation Type | Block, Poured Concrete |
| Heating Fuel | Natural Gas |
| Heating Type | Forced Air |
| Stories Total | 2 |
| Type | Duplex |
| Utility Water | Municipal Water |
Parking
| Detached Garage |
Land
| Acreage | No |
| Sewer | Sanitary Sewer |
| Size Depth | 79 Ft |
| Size Frontage | 50 Ft ,11 In |
| Size Irregular | 50.98 X 79 Ft |
| Size Total Text | 50.98 X 79 Ft |
| Zoning Description | R1 |
Rooms
| Level | Type | Length | Width | Dimensions |
|---|---|---|---|---|
| Main Level | Foyer | 2.44 m | 3.96 m | 2.44 m x 3.96 m |
| Main Level | Bedroom | 2.9 m | 3.35 m | 2.9 m x 3.35 m |
| Main Level | Kitchen | 3.66 m | 4.27 m | 3.66 m x 4.27 m |
| Main Level | Living Room | 3.35 m | 4.88 m | 3.35 m x 4.88 m |
| Main Level | Bedroom | 2.9 m | 4.88 m | 2.9 m x 4.88 m |
| Main Level | Bedroom | 2.9 m | 3.05 m | 2.9 m x 3.05 m |
| Upper Level | Kitchen | 3.05 m | 3.05 m | 3.05 m x 3.05 m |
| Upper Level | Bedroom | 2.13 m | 1.83 m | 2.13 m x 1.83 m |
| Upper Level | Bedroom | 3.35 m | 3.96 m | 3.35 m x 3.96 m |
| Upper Level | Dining Room | 3.66 m | 2.44 m | 3.66 m x 2.44 m |
| Upper Level | Living Room | 4.27 m | 3.05 m | 4.27 m x 3.05 m |
https://www.realtor.ca/real-estate/27693056/171-sydenham-street-e-aylmer-aylmer
Contact Us
Contact us for more information
Tracey Davies
Salesperson
(519) 773-8000

