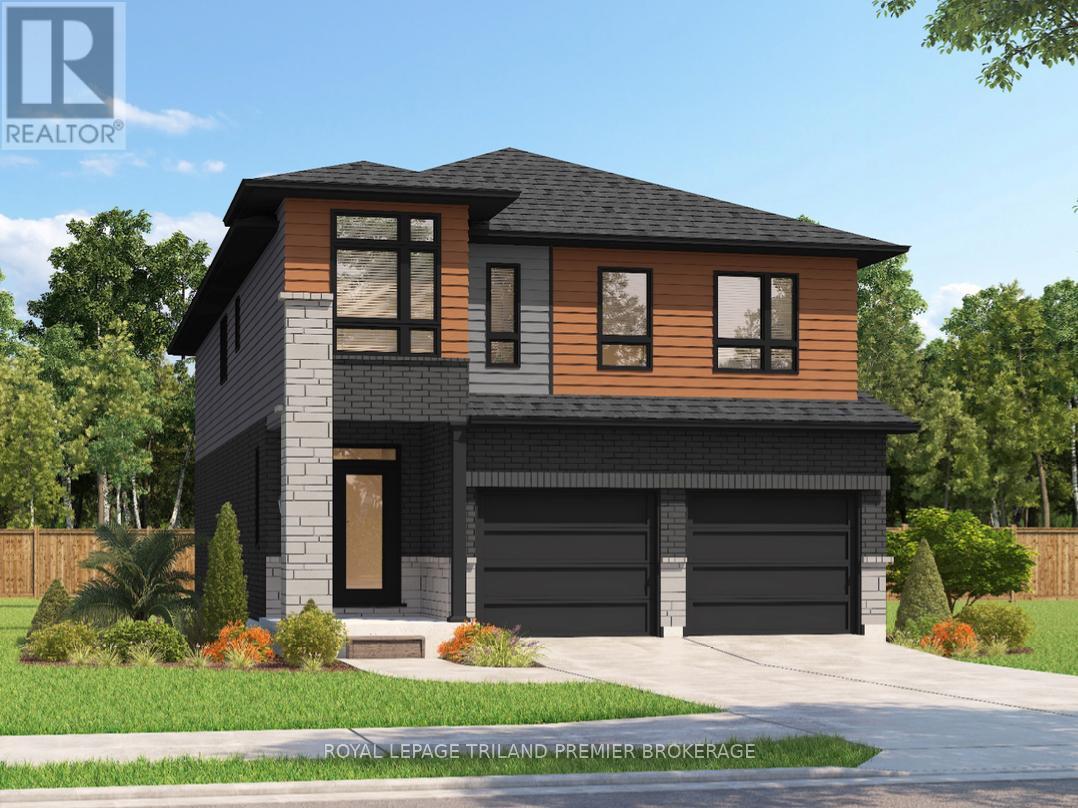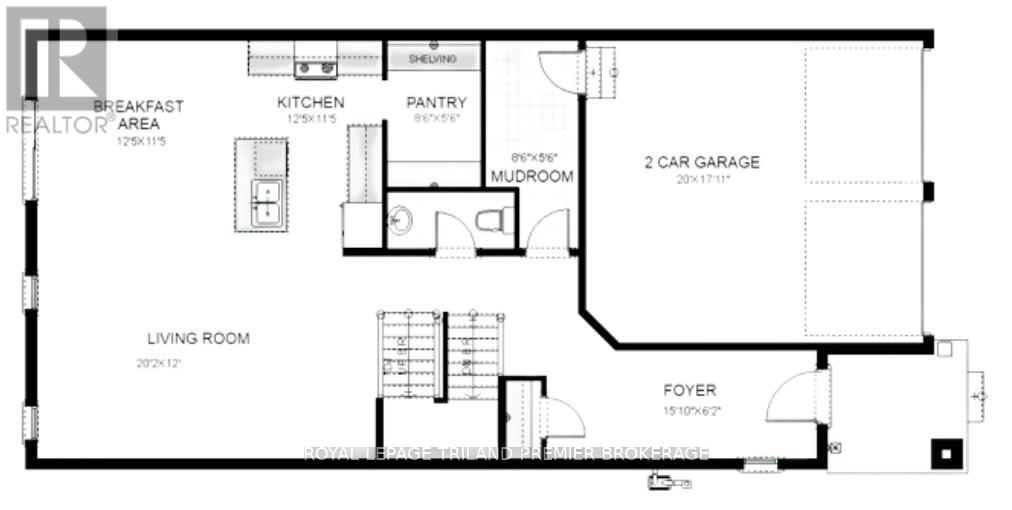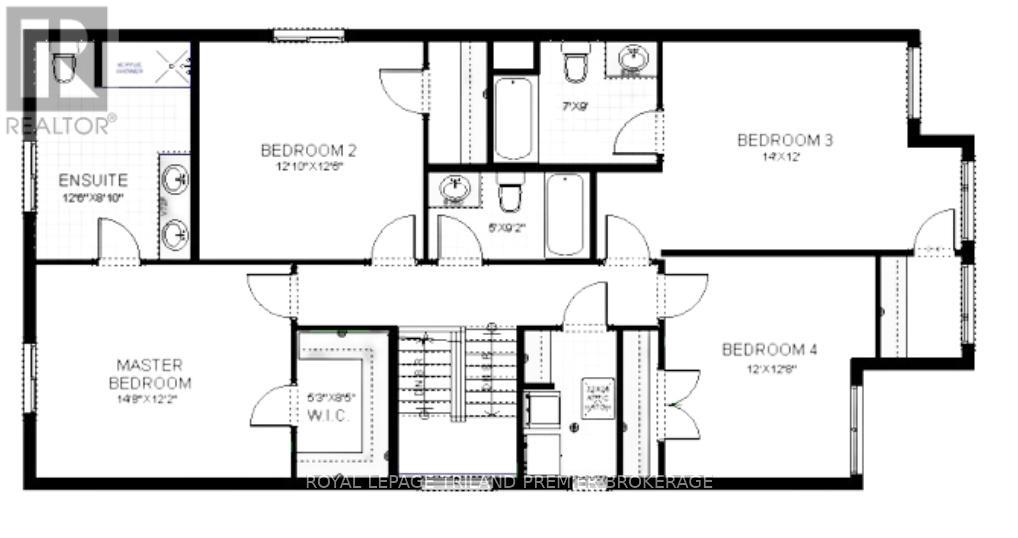2704 Bobolink Lane London, Ontario N6M 0J9
$917,000
TO BE BUILT: Sunlight Heritage Homes presents the Gill Model, an exquisite home designed to meet your family's every need. Located in the charming Old Victoria community, this residence combines modern convenience with classic elegance. With a spacious 2,345 square feet layout, the Gill Model features 4 bedrooms, including 2 masters as well as 3.5 luxurious baths, offering both style and functionality. The 2-car garage provides ample space for vehicles and storage, catering to all your practical needs. Unique to this model is the unfinished basement, ready to be customized to suit your preferences, with walkout lots available for easy access to outdoor space and natural light. The Gill Model stands as a testament to superior craftsmanship and thoughtful design, ensuring comfort and luxury in every corner. Join the vibrant Old Victoria community and make the Gill Model your forever home. Standard features include 36" high cabinets in the kitchen, quartz countertops in the kitchen, 9' ceilings on main floor, laminate flooring throughout main level, stainless steel chimney style range hood in kitchen, crown and valance on kitchen cabinetry, built in microwave shelf in kitchen, coloured windows on the front of the home, basement bathroom rough-in. (id:50886)
Property Details
| MLS® Number | X11441126 |
| Property Type | Single Family |
| Community Name | South U |
| Amenities Near By | Public Transit |
| Features | Wooded Area, Irregular Lot Size, Sump Pump |
| Parking Space Total | 4 |
Building
| Bathroom Total | 4 |
| Bedrooms Above Ground | 4 |
| Bedrooms Total | 4 |
| Appliances | Hood Fan |
| Basement Development | Unfinished |
| Basement Type | Full (unfinished) |
| Construction Style Attachment | Detached |
| Cooling Type | Central Air Conditioning |
| Exterior Finish | Brick, Vinyl Siding |
| Foundation Type | Poured Concrete |
| Half Bath Total | 1 |
| Heating Fuel | Natural Gas |
| Heating Type | Forced Air |
| Stories Total | 2 |
| Size Interior | 2,000 - 2,500 Ft2 |
| Type | House |
| Utility Water | Municipal Water |
Parking
| Attached Garage |
Land
| Acreage | No |
| Land Amenities | Public Transit |
| Sewer | Sanitary Sewer |
| Size Depth | 108 Ft |
| Size Frontage | 35 Ft |
| Size Irregular | 35 X 108 Ft |
| Size Total Text | 35 X 108 Ft |
Rooms
| Level | Type | Length | Width | Dimensions |
|---|---|---|---|---|
| Second Level | Bedroom 4 | 3.66 m | 3.86 m | 3.66 m x 3.86 m |
| Second Level | Bathroom | Measurements not available | ||
| Second Level | Bedroom | 4.47 m | 1.57 m | 4.47 m x 1.57 m |
| Second Level | Bedroom 2 | 3.91 m | 3.81 m | 3.91 m x 3.81 m |
| Second Level | Bedroom 3 | 4.27 m | 3.66 m | 4.27 m x 3.66 m |
| Main Level | Foyer | 4.83 m | 1.88 m | 4.83 m x 1.88 m |
| Main Level | Living Room | 6.15 m | 3.66 m | 6.15 m x 3.66 m |
| Main Level | Bathroom | Measurements not available | ||
| Main Level | Dining Room | 3.78 m | 3.48 m | 3.78 m x 3.48 m |
| Main Level | Kitchen | 3.78 m | 3.48 m | 3.78 m x 3.48 m |
| Main Level | Mud Room | 2.59 m | 1.68 m | 2.59 m x 1.68 m |
| Main Level | Pantry | 2.59 m | 1.68 m | 2.59 m x 1.68 m |
https://www.realtor.ca/real-estate/27693270/2704-bobolink-lane-london-south-u
Contact Us
Contact us for more information
Anne Kingshott
Salesperson
(519) 672-9880







