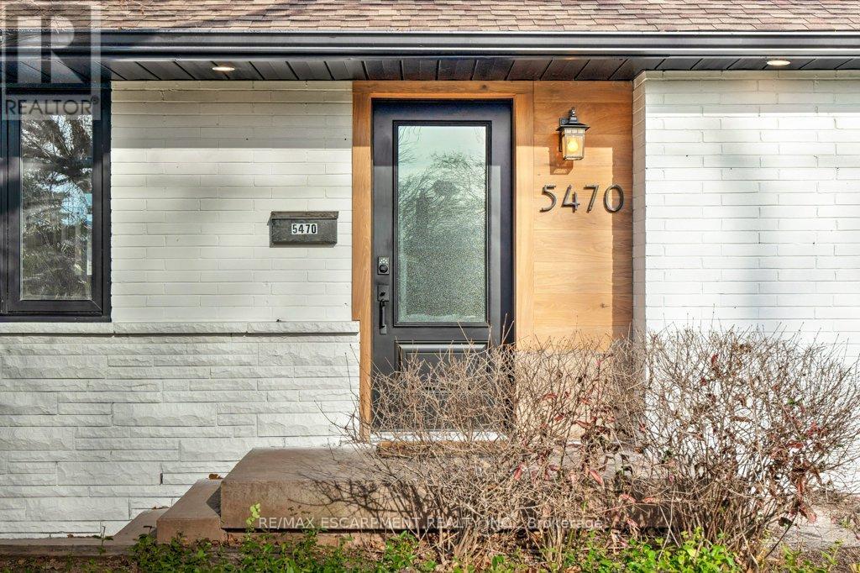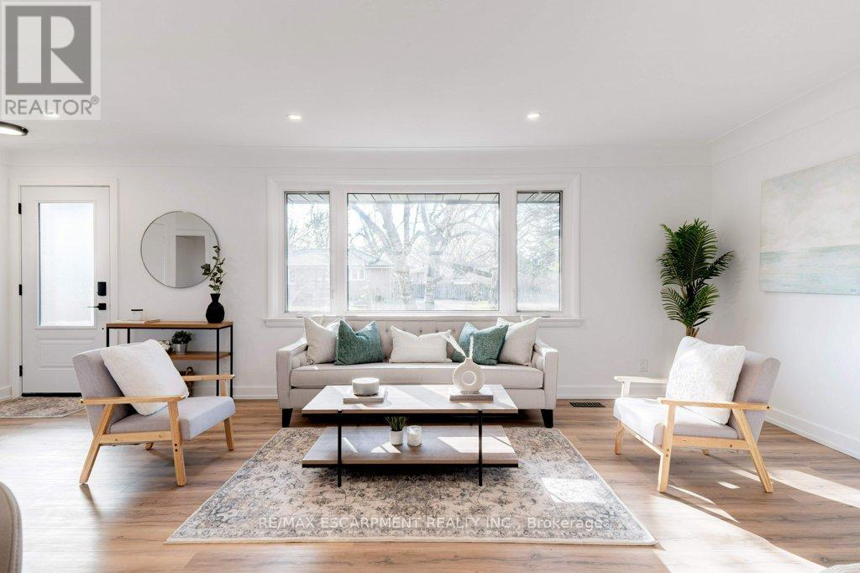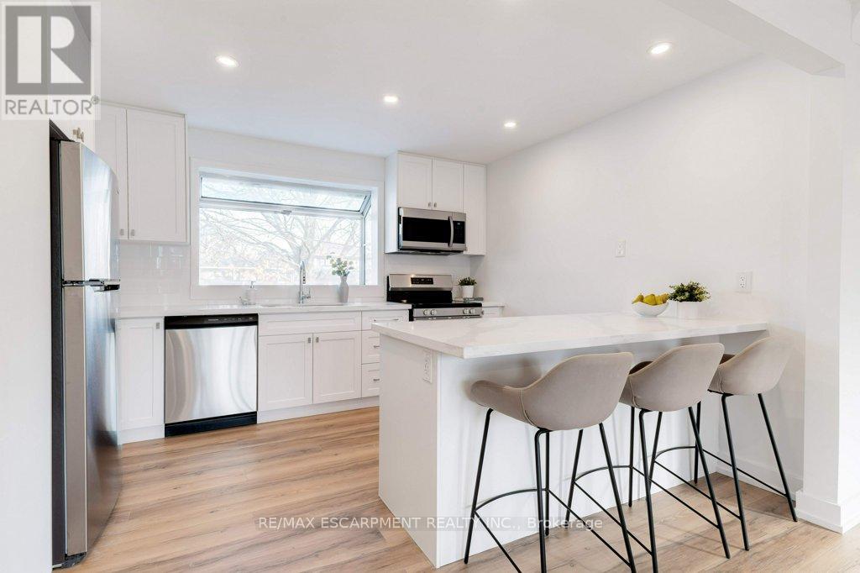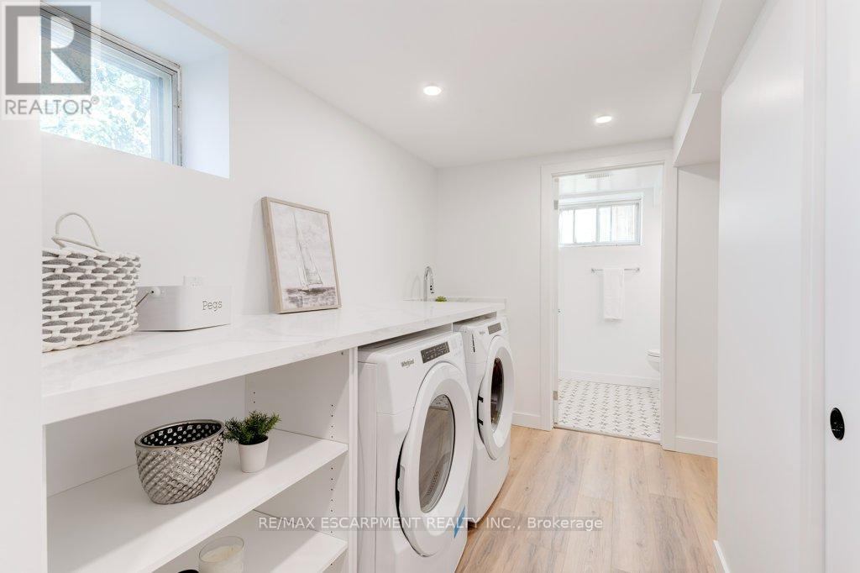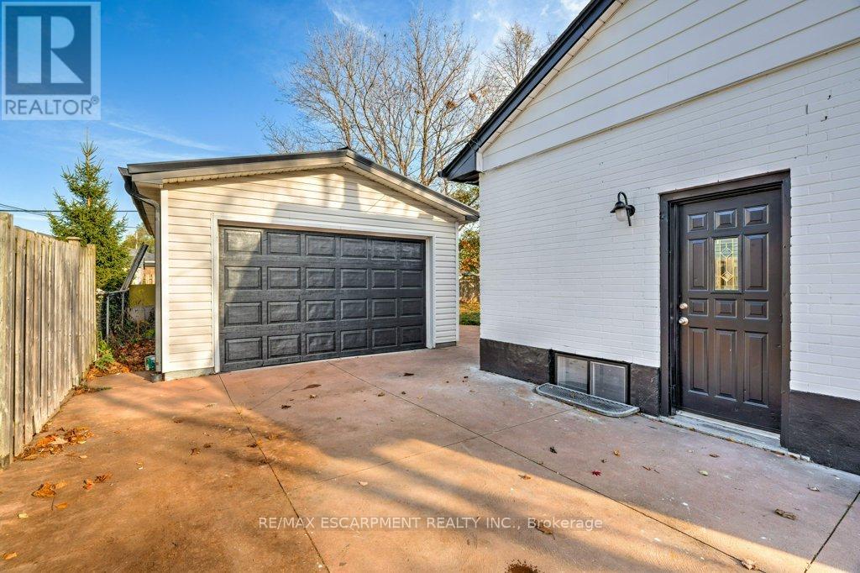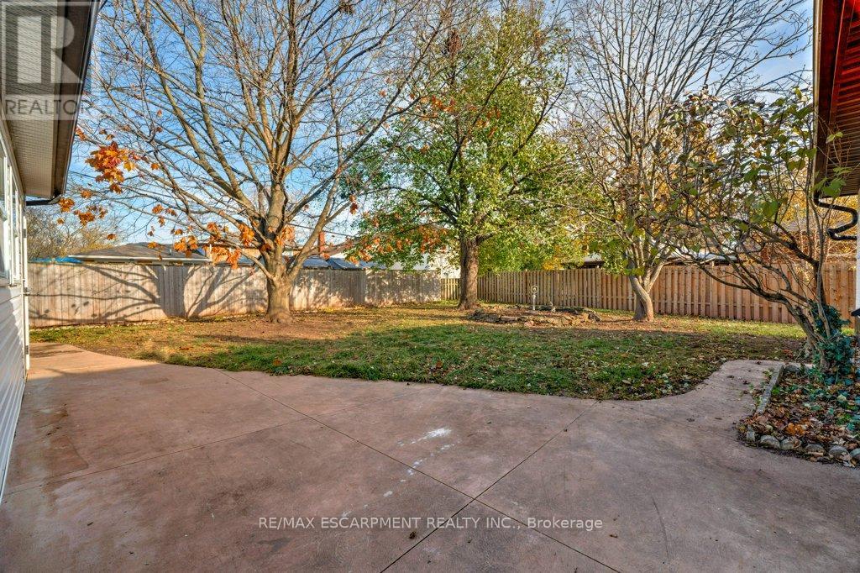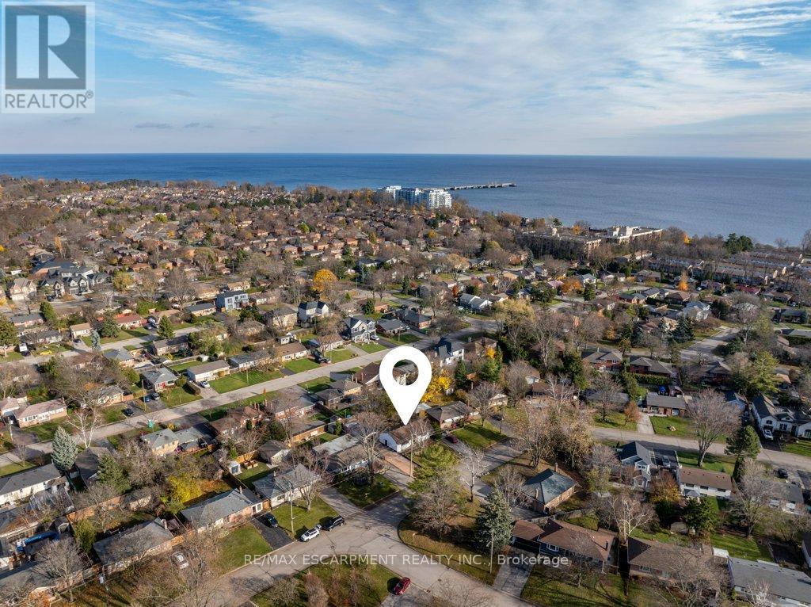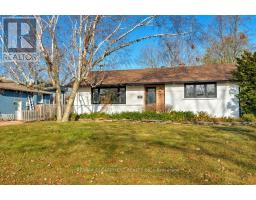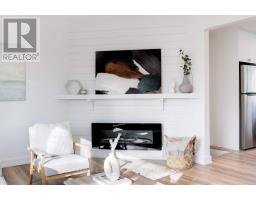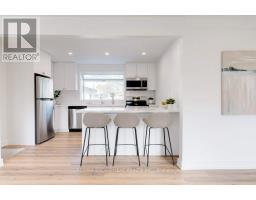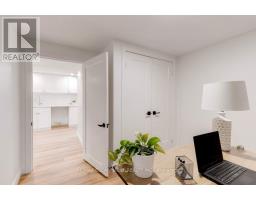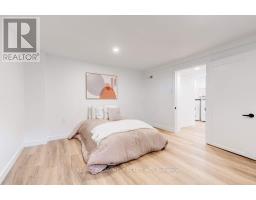5470 Randolph Crescent Burlington, Ontario L7L 3C5
$1,299,000
Welcome to this stunning, fully renovated detached bungalow in the highly sought-after Elizabeth Gardens neighbourhood of Burlington. Showcasing modern farmhouse charm, this home features a custom kitchen with an inviting eat-at island, stainless steel appliances, and classic finishes. Offering 4 spacious bedrooms, 2 beautifully updated full bathrooms, and just under 2,000 square feet of total living space, this property provides comfort and style for every lifestyle. With the potential to convert into a duplex, the home offers added flexibility and value. Nestled on a generous lot with a detached garage, its perfectly located near top-rated schools, shopping, parks, and amenities, all while being just steps from the lake. A rare opportunity to embrace refined living in a prime location! (id:50886)
Property Details
| MLS® Number | W11443354 |
| Property Type | Single Family |
| Community Name | Appleby |
| EquipmentType | Water Heater |
| Features | Carpet Free |
| ParkingSpaceTotal | 5 |
| RentalEquipmentType | Water Heater |
Building
| BathroomTotal | 2 |
| BedroomsAboveGround | 3 |
| BedroomsBelowGround | 1 |
| BedroomsTotal | 4 |
| Amenities | Fireplace(s) |
| Appliances | Garage Door Opener Remote(s) |
| ArchitecturalStyle | Bungalow |
| BasementFeatures | Separate Entrance |
| BasementType | Full |
| ConstructionStyleAttachment | Detached |
| CoolingType | Central Air Conditioning |
| ExteriorFinish | Steel, Brick |
| FireplacePresent | Yes |
| FireplaceTotal | 1 |
| FoundationType | Block |
| HeatingFuel | Natural Gas |
| HeatingType | Forced Air |
| StoriesTotal | 1 |
| Type | House |
| UtilityWater | Municipal Water |
Parking
| Detached Garage |
Land
| Acreage | No |
| Sewer | Sanitary Sewer |
| SizeDepth | 105 Ft |
| SizeFrontage | 60 Ft |
| SizeIrregular | 60 X 105 Ft |
| SizeTotalText | 60 X 105 Ft |
Rooms
| Level | Type | Length | Width | Dimensions |
|---|---|---|---|---|
| Basement | Kitchen | 2.02 m | 6 m | 2.02 m x 6 m |
| Basement | Bedroom | 3.6 m | 4.13 m | 3.6 m x 4.13 m |
| Basement | Recreational, Games Room | 4.88 m | 5.55 m | 4.88 m x 5.55 m |
| Basement | Laundry Room | 3.32 m | 3.12 m | 3.32 m x 3.12 m |
| Basement | Office | 3.21 m | 2.87 m | 3.21 m x 2.87 m |
| Main Level | Kitchen | 6.8 m | 3.82 m | 6.8 m x 3.82 m |
| Main Level | Living Room | 3.14 m | 3.9 m | 3.14 m x 3.9 m |
| Main Level | Bedroom | 3 m | 4.34 m | 3 m x 4.34 m |
| Main Level | Bedroom | 2.74 m | 3.36 m | 2.74 m x 3.36 m |
| Main Level | Bedroom | 3.13 m | 2.68 m | 3.13 m x 2.68 m |
https://www.realtor.ca/real-estate/27693502/5470-randolph-crescent-burlington-appleby-appleby
Interested?
Contact us for more information
Rachel Morgan
Broker
4121 Fairview St #4b
Burlington, Ontario L7L 2A4
Christina Wasley
Broker
4121 Fairview St #4b
Burlington, Ontario L7L 2A4



