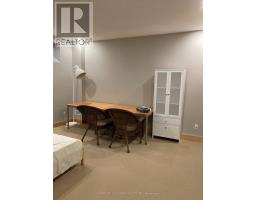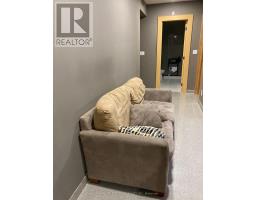325 Hollywood Avenue Toronto, Ontario M2N 3L1
2 Bedroom
2 Bathroom
1099.9909 - 1499.9875 sqft
Central Air Conditioning
Forced Air
$2,400 Monthly
Two Lovely Bedrooms Lower Level Apartment With Separate Entrance. Minutes To 404, 401, Ttc, Subway, Shopping Mall, Earl Haig & Hollywood School Zone. Bright And Spacious Layout With An Open Concept Design. **** EXTRAS **** Marden Kitchen; Full Bathroom; Fridge, Stove, Microwave, Washer & Dryer, Front Separate Entrance Between The Garages; Furniture Included. Tenant Pays 40% of Utilities Fees. (id:50886)
Property Details
| MLS® Number | C11471784 |
| Property Type | Single Family |
| Community Name | Willowdale East |
| Features | Sump Pump |
| ParkingSpaceTotal | 4 |
Building
| BathroomTotal | 2 |
| BedroomsAboveGround | 2 |
| BedroomsTotal | 2 |
| BasementDevelopment | Finished |
| BasementFeatures | Apartment In Basement, Walk Out |
| BasementType | N/a (finished) |
| ConstructionStyleAttachment | Detached |
| CoolingType | Central Air Conditioning |
| ExteriorFinish | Stucco |
| FlooringType | Laminate, Carpeted, Porcelain Tile |
| FoundationType | Concrete |
| HalfBathTotal | 1 |
| HeatingFuel | Natural Gas |
| HeatingType | Forced Air |
| StoriesTotal | 2 |
| SizeInterior | 1099.9909 - 1499.9875 Sqft |
| Type | House |
| UtilityWater | Municipal Water |
Parking
| Garage |
Land
| Acreage | No |
| Sewer | Sanitary Sewer |
Rooms
| Level | Type | Length | Width | Dimensions |
|---|---|---|---|---|
| Basement | Bedroom | 4.48 m | 4.05 m | 4.48 m x 4.05 m |
| Basement | Bedroom 2 | 4.49 m | 3.29 m | 4.49 m x 3.29 m |
| Basement | Kitchen | 3.8 m | 3.45 m | 3.8 m x 3.45 m |
| Basement | Bathroom | 3.33 m | 1.83 m | 3.33 m x 1.83 m |
Interested?
Contact us for more information
Richard Zhou
Salesperson
Homelife Golconda Realty Inc.
3601 Hwy 7 #215
Markham, Ontario L3R 0M3
3601 Hwy 7 #215
Markham, Ontario L3R 0M3

















