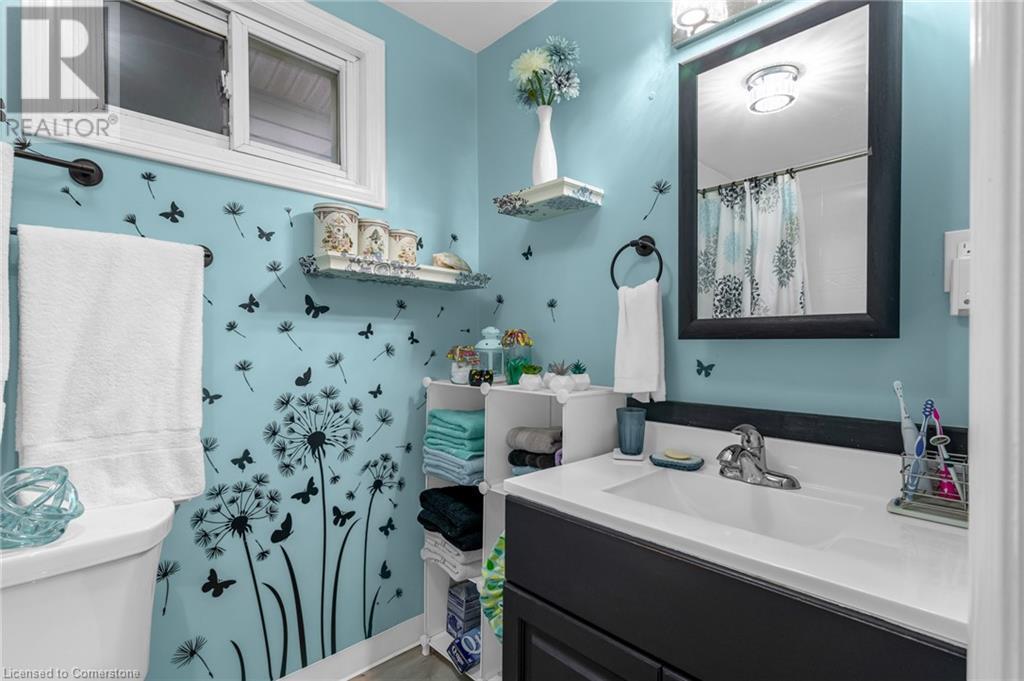57 12th Conc Road E Unit# 418 Flamborough, Ontario L0R 1K0
$334,900
Fernbrook Resort. 50+ all year round. Fees approx $605.37/month, including lot, taxes, water, water testing and use of the resort amenities. Buyer must be approved by the park. Lots of updates, New fireplace, New doors, Shed, Electrical, New carpet, Bath fitters' tub and surround all in 2021, Plumbing and paint 2022, closet doors 2023, Water heater and washer/dryer 2024. double front drive, new concrete pad and more. Attach. Perfect property for downsizing or looking to enjoy nature, with loads of social events at the resort. Indoor and outdoor pool, gym and patio, great community atmosphere Schedule B and 801. RSA. (id:50886)
Property Details
| MLS® Number | 40682192 |
| Property Type | Single Family |
| CommunityFeatures | Community Centre |
| EquipmentType | Propane Tank |
| Features | Conservation/green Belt, Crushed Stone Driveway, Country Residential, Laundry- Coin Operated |
| ParkingSpaceTotal | 2 |
| RentalEquipmentType | Propane Tank |
| StorageType | Holding Tank |
| Structure | Shed |
Building
| BathroomTotal | 1 |
| BedroomsAboveGround | 2 |
| BedroomsTotal | 2 |
| ArchitecturalStyle | Bungalow |
| BasementType | None |
| ConstructionStyleAttachment | Detached |
| CoolingType | None |
| ExteriorFinish | Vinyl Siding |
| FoundationType | Block |
| HeatingFuel | Propane |
| HeatingType | Other |
| StoriesTotal | 1 |
| SizeInterior | 950 Sqft |
| Type | House |
| UtilityWater | Community Water System, Co-operative Well |
Land
| Acreage | No |
| Sewer | Holding Tank |
| SizeTotalText | Under 1/2 Acre |
| ZoningDescription | Res |
Rooms
| Level | Type | Length | Width | Dimensions |
|---|---|---|---|---|
| Main Level | Bedroom | 12'8'' x 7'8'' | ||
| Main Level | Den | 11'3'' x 7'3'' | ||
| Main Level | 4pc Bathroom | Measurements not available | ||
| Main Level | Bedroom | 12'1'' x 10'8'' | ||
| Main Level | Living Room | 18'0'' x 16'2'' | ||
| Main Level | Kitchen | 16'2'' x 8'5'' |
https://www.realtor.ca/real-estate/27695117/57-12th-conc-road-e-unit-418-flamborough
Interested?
Contact us for more information
Chandler Cousins
Salesperson
1044 Cannon Street East
Hamilton, Ontario L8L 2H7











































