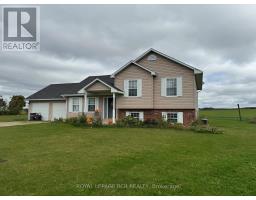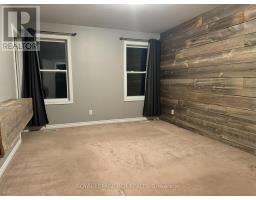596367 2nd Line W Mulmur, Ontario L9V 0B2
$739,900
Great family home located on a private one acre lot close to town! This lovely 3 Level Side-split home offers 3+1 bedroom & 2 baths. Offering a Fabulous & spacious layout with vaulted ceilings & hardwood floors on the main level! This bright open concept design offers lots of cupboard and counter space including a Centre Island in Kitchen. Entrance from the Dining area into the double car garage which also has a man door into the backyard. Primary bedroom has a walk-in closet & 3 piece ensuite. Two other good size bedrooms & 2 linen/storage closets complete the upper level. The lower level features a 4th bedroom, family room area, & laundry room all with above grade windows. There is also a furnace utility room and a crawl space for all of your storage needs. (id:50886)
Property Details
| MLS® Number | X11544921 |
| Property Type | Single Family |
| Community Name | Rural Mulmur |
| ParkingSpaceTotal | 8 |
Building
| BathroomTotal | 2 |
| BedroomsAboveGround | 3 |
| BedroomsBelowGround | 1 |
| BedroomsTotal | 4 |
| BasementDevelopment | Finished |
| BasementType | N/a (finished) |
| ConstructionStyleAttachment | Detached |
| ConstructionStyleSplitLevel | Sidesplit |
| CoolingType | Central Air Conditioning |
| ExteriorFinish | Vinyl Siding, Brick |
| FlooringType | Hardwood |
| FoundationType | Unknown |
| HeatingFuel | Propane |
| HeatingType | Forced Air |
| Type | House |
Parking
| Attached Garage |
Land
| Acreage | No |
| Sewer | Septic System |
| SizeDepth | 220 Ft ,1 In |
| SizeFrontage | 200 Ft ,1 In |
| SizeIrregular | 200.11 X 220.14 Ft |
| SizeTotalText | 200.11 X 220.14 Ft |
Rooms
| Level | Type | Length | Width | Dimensions |
|---|---|---|---|---|
| Second Level | Primary Bedroom | 4.24 m | 3.45 m | 4.24 m x 3.45 m |
| Second Level | Bedroom 2 | 3.56 m | 2.99 m | 3.56 m x 2.99 m |
| Second Level | Bedroom 3 | 3.76 m | 2.86 m | 3.76 m x 2.86 m |
| Lower Level | Family Room | 8.66 m | 5.95 m | 8.66 m x 5.95 m |
| Lower Level | Bedroom 4 | Measurements not available | ||
| Lower Level | Laundry Room | Measurements not available | ||
| Main Level | Kitchen | 5.77 m | 2.99 m | 5.77 m x 2.99 m |
| Main Level | Great Room | 8.24 m | 4.99 m | 8.24 m x 4.99 m |
https://www.realtor.ca/real-estate/27695481/596367-2nd-line-w-mulmur-rural-mulmur
Interested?
Contact us for more information
Alita M. Bailey
Salesperson
14 - 75 First Street
Orangeville, Ontario L9W 2E7



















