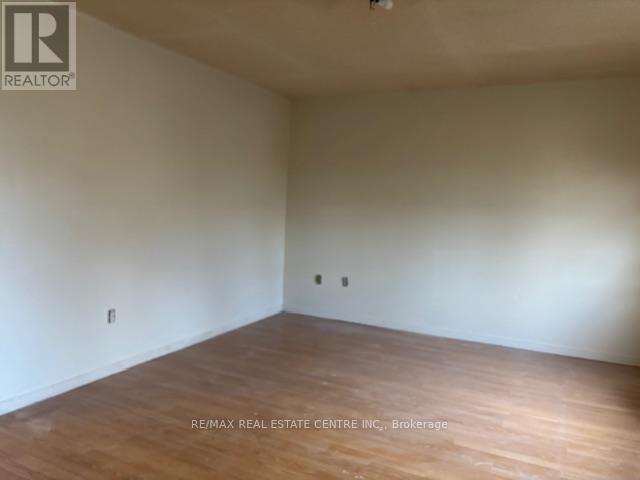157 Ecclestone Drive Brampton, Ontario L6X 3P7
$3,300 Monthly
This Gorgeous Detached Home Offers 1536 Square Feet Of Spacious Living. You Can Choose To Relax In The Family Room Or Separate Living Room Or The Dining Room Or Even The Kitchen. The Kitchen And All Three Washrooms Have Been Tastefully Updated For Your Comfort, And The Huge Primary Bedroom Comes Complete With A 4-Piece Ensuite As Well As A Walk-In Closet. Close To Shopping, Public Transit And, Go Station. The Large Unfinished Basement Offers A Choice Of Uses And You Would Love The Large Backyard. Come See This One In Person!!! **** EXTRAS **** Use Of Stove; Fridge; Washer And Dryer, Bluetooth And Anti-Fog Mirrors In All Three (3) Washrooms. (id:50886)
Property Details
| MLS® Number | W11571556 |
| Property Type | Single Family |
| Community Name | Brampton West |
| Amenities Near By | Public Transit |
| Parking Space Total | 2 |
Building
| Bathroom Total | 3 |
| Bedrooms Above Ground | 3 |
| Bedrooms Total | 3 |
| Appliances | Water Heater |
| Basement Development | Unfinished |
| Basement Type | N/a (unfinished) |
| Construction Style Attachment | Detached |
| Cooling Type | Central Air Conditioning |
| Exterior Finish | Brick Facing |
| Fireplace Present | Yes |
| Flooring Type | Porcelain Tile, Laminate |
| Foundation Type | Unknown |
| Half Bath Total | 1 |
| Heating Fuel | Natural Gas |
| Heating Type | Forced Air |
| Stories Total | 2 |
| Size Interior | 1,500 - 2,000 Ft2 |
| Type | House |
| Utility Water | Municipal Water |
Parking
| Attached Garage |
Land
| Acreage | No |
| Land Amenities | Public Transit |
| Sewer | Sanitary Sewer |
| Size Depth | 100 Ft ,2 In |
| Size Frontage | 29 Ft ,7 In |
| Size Irregular | 29.6 X 100.2 Ft |
| Size Total Text | 29.6 X 100.2 Ft|under 1/2 Acre |
Rooms
| Level | Type | Length | Width | Dimensions |
|---|---|---|---|---|
| Main Level | Family Room | 3.4 m | 3.3 m | 3.4 m x 3.3 m |
| Main Level | Living Room | 4.37 m | 3.38 m | 4.37 m x 3.38 m |
| Main Level | Dining Room | 3.12 m | 2.92 m | 3.12 m x 2.92 m |
| Main Level | Kitchen | 3.4 m | 2.92 m | 3.4 m x 2.92 m |
| Upper Level | Primary Bedroom | 4.45 m | 3.58 m | 4.45 m x 3.58 m |
| Upper Level | Bedroom 2 | 3.35 m | 3.35 m | 3.35 m x 3.35 m |
| Upper Level | Bedroom 3 | 3.76 m | 2.79 m | 3.76 m x 2.79 m |
Contact Us
Contact us for more information
Radha Diaram
Salesperson
www.radhadiaram.com
115 First Street
Orangeville, Ontario L9W 3J8
(519) 942-8700
(519) 942-2284





























