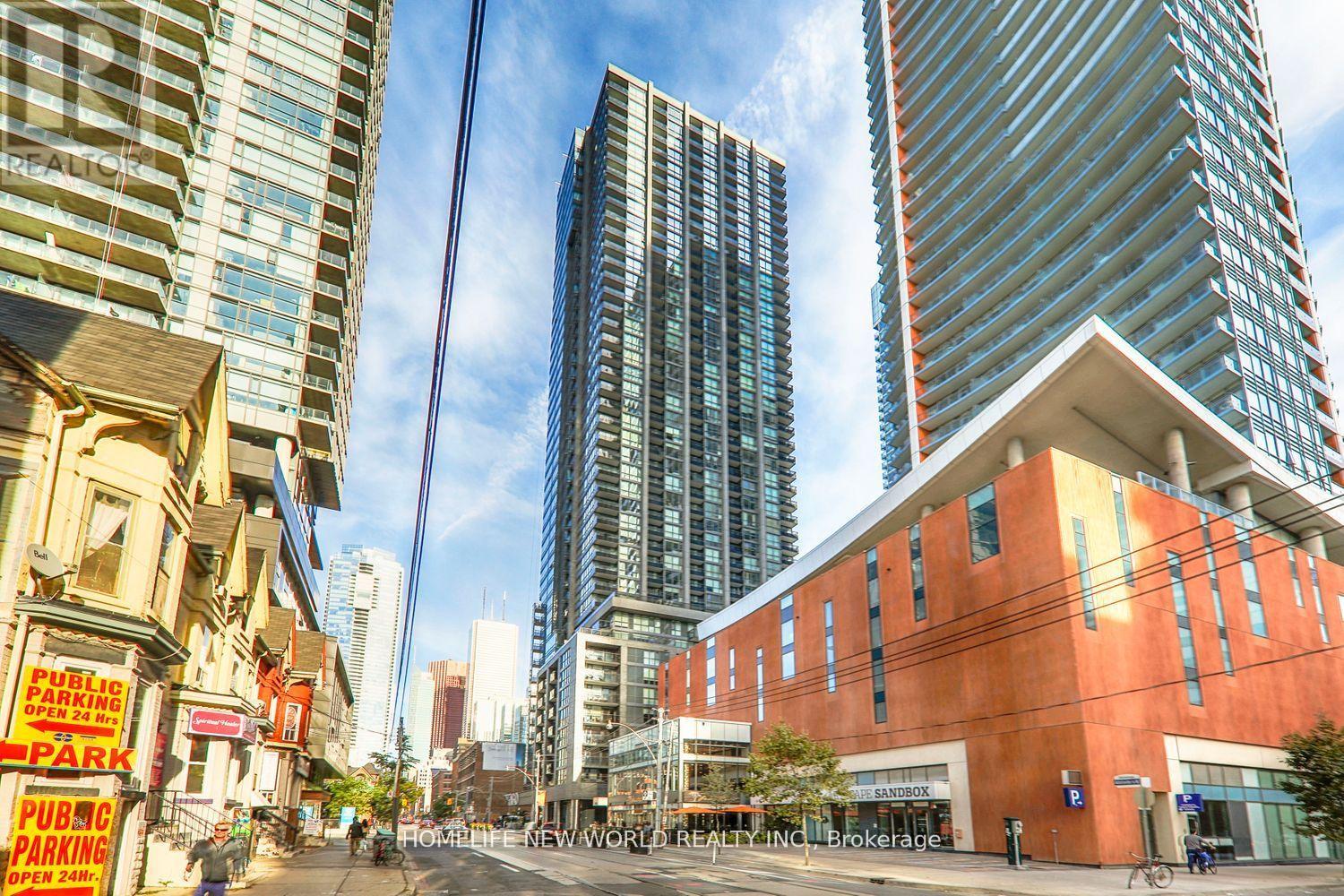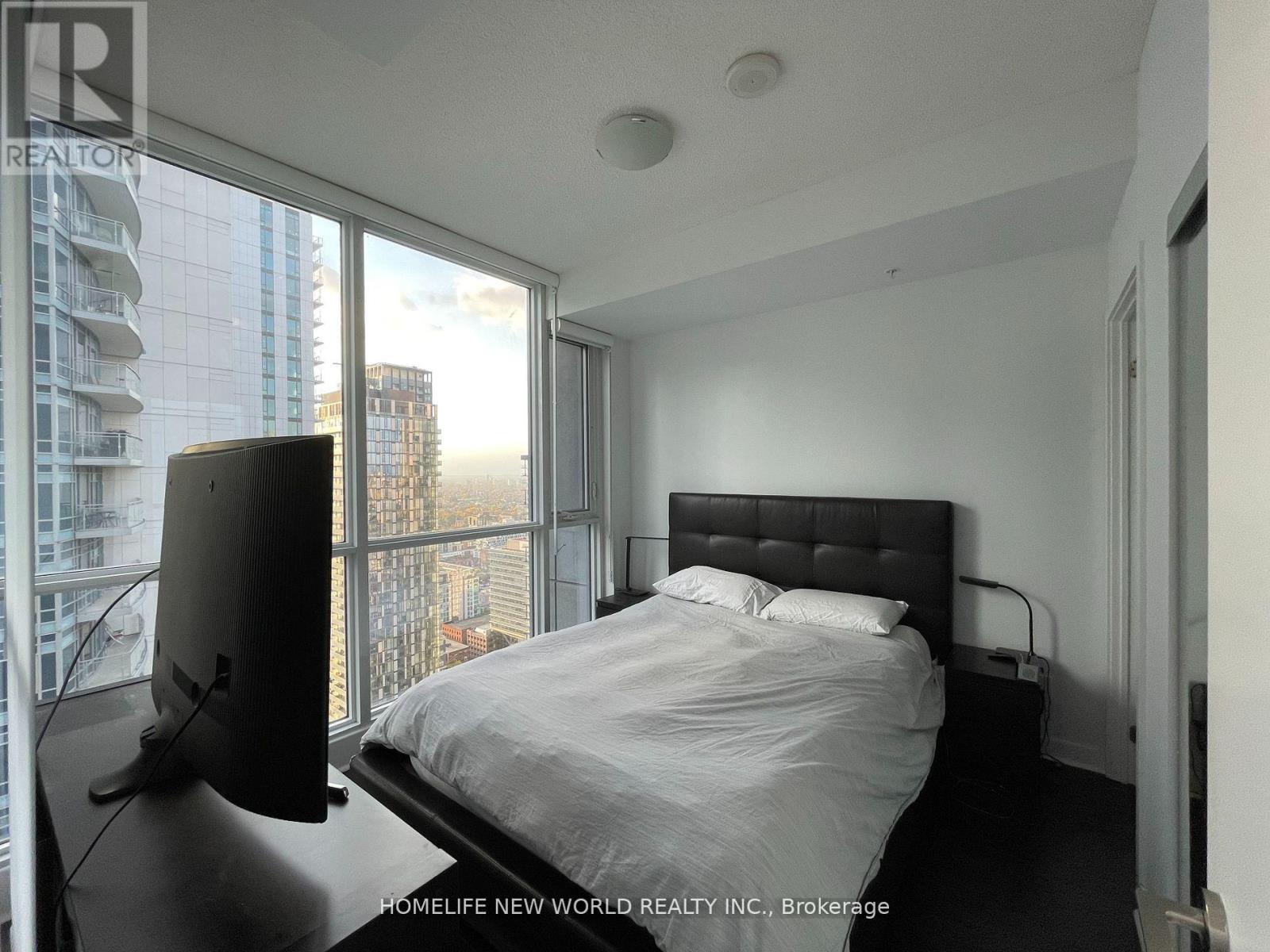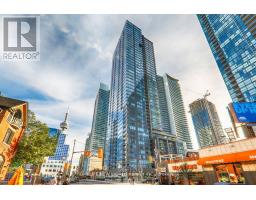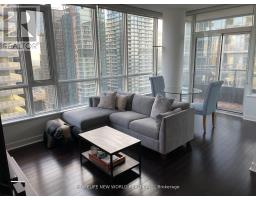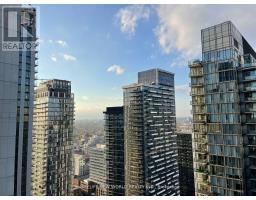3909 - 295 Adelaide Street W Toronto, Ontario M5V 1P7
$3,050 Monthly
Luxury Pinnacle On Adelaide In Heart Of Toronto's Entertainment District. Bright Southwest View W/Beautiful Lakeview Living Room. Floor To Ceiling Windows. Features Included: A Functional Split Bdrm Layout, Modern Kitchen W/Upgraded Kitchen Island & Stainless Steel Appliances. Steps To Tiff, Shops, Ttc, Theater, Uoft, Restaurants, Rogers Center, Hospitals & Much More! 5 Star Amenities. Includes: One Locker. Does not include parking spot **** EXTRAS **** Stainless Steel Fridge, Dishwasher, Stove, Microwave Oven W/Exhaust Hood Fan, Washer/Dryer. All Elfs And All Window Blinds. Parking Avail for an extra $150/month (id:50886)
Property Details
| MLS® Number | C11572833 |
| Property Type | Single Family |
| Community Name | Waterfront Communities C1 |
| CommunityFeatures | Pets Not Allowed |
| Features | Balcony |
| ParkingSpaceTotal | 1 |
| PoolType | Indoor Pool |
Building
| BathroomTotal | 2 |
| BedroomsAboveGround | 2 |
| BedroomsTotal | 2 |
| Amenities | Security/concierge, Exercise Centre, Party Room, Visitor Parking, Storage - Locker |
| CoolingType | Central Air Conditioning |
| ExteriorFinish | Concrete |
| HalfBathTotal | 1 |
| HeatingFuel | Natural Gas |
| HeatingType | Forced Air |
| SizeInterior | 699.9943 - 798.9932 Sqft |
| Type | Apartment |
Parking
| Underground |
Land
| Acreage | No |
Rooms
| Level | Type | Length | Width | Dimensions |
|---|---|---|---|---|
| Ground Level | Living Room | 3.14 m | 2.22 m | 3.14 m x 2.22 m |
| Ground Level | Dining Room | 3.14 m | 2.22 m | 3.14 m x 2.22 m |
| Ground Level | Kitchen | 3.23 m | 1.49 m | 3.23 m x 1.49 m |
| Ground Level | Primary Bedroom | 3.13 m | 2.83 m | 3.13 m x 2.83 m |
| Ground Level | Bedroom 2 | 3 m | 2.83 m | 3 m x 2.83 m |
Interested?
Contact us for more information
Lucas Eng
Salesperson
201 Consumers Rd., Ste. 205
Toronto, Ontario M2J 4G8




