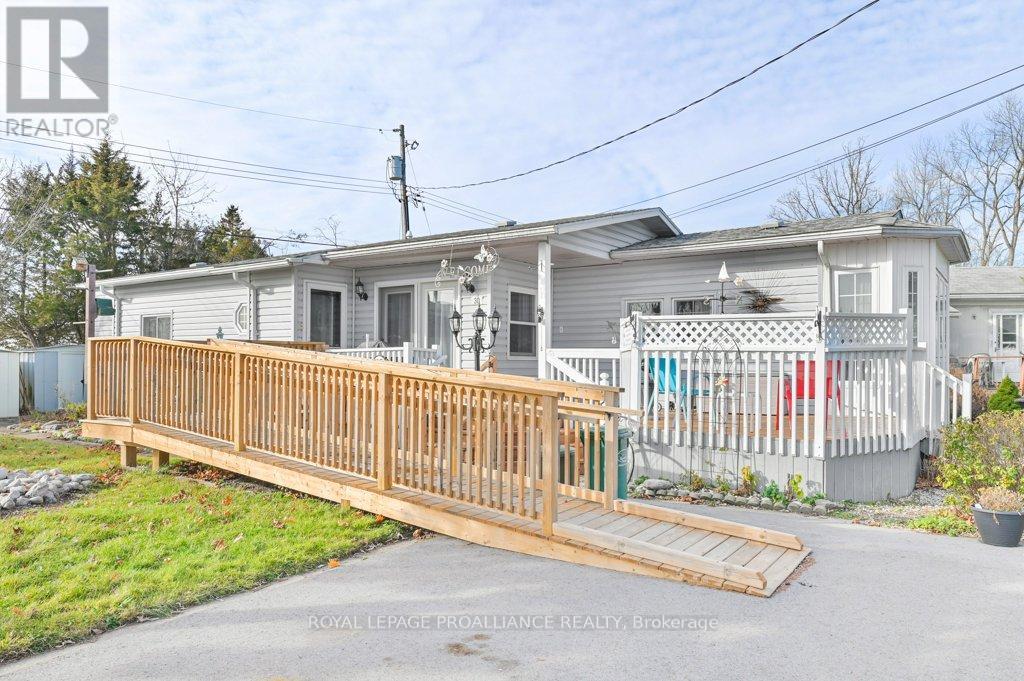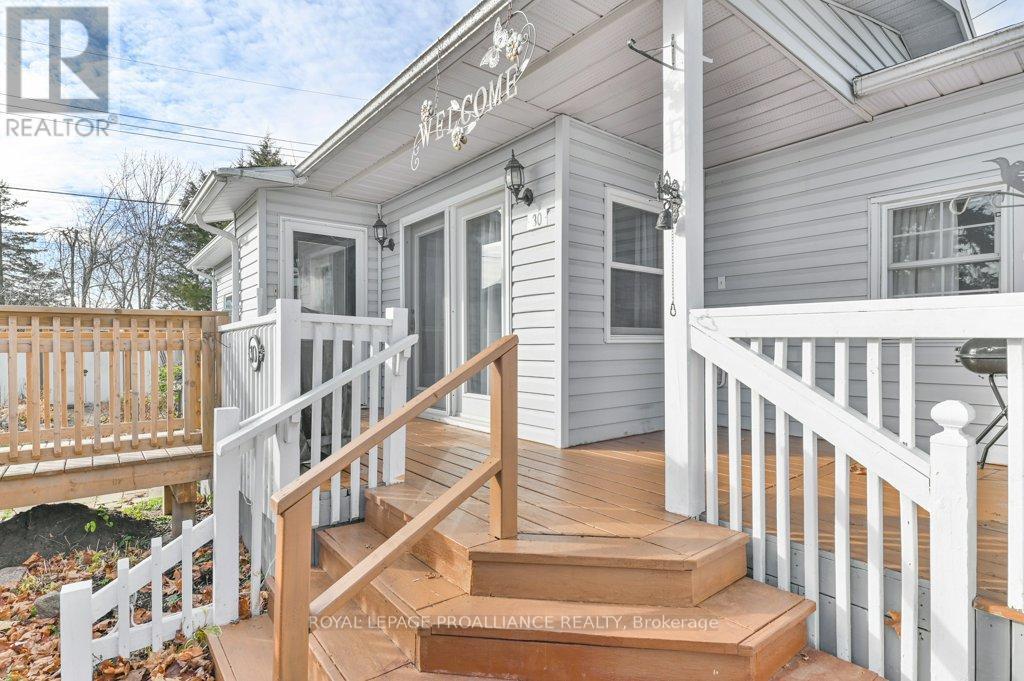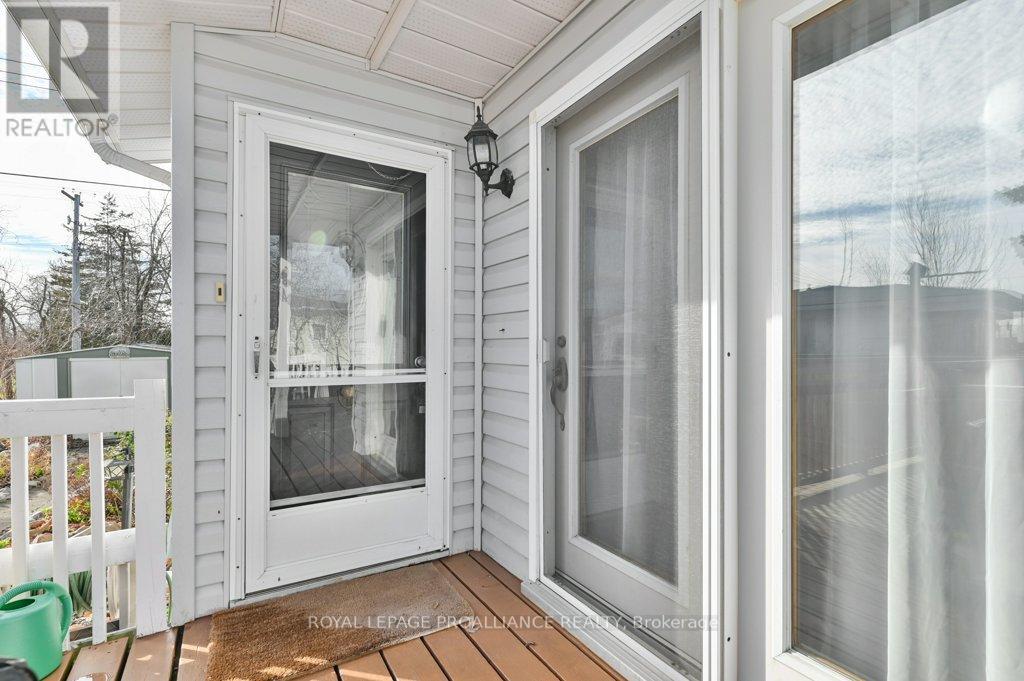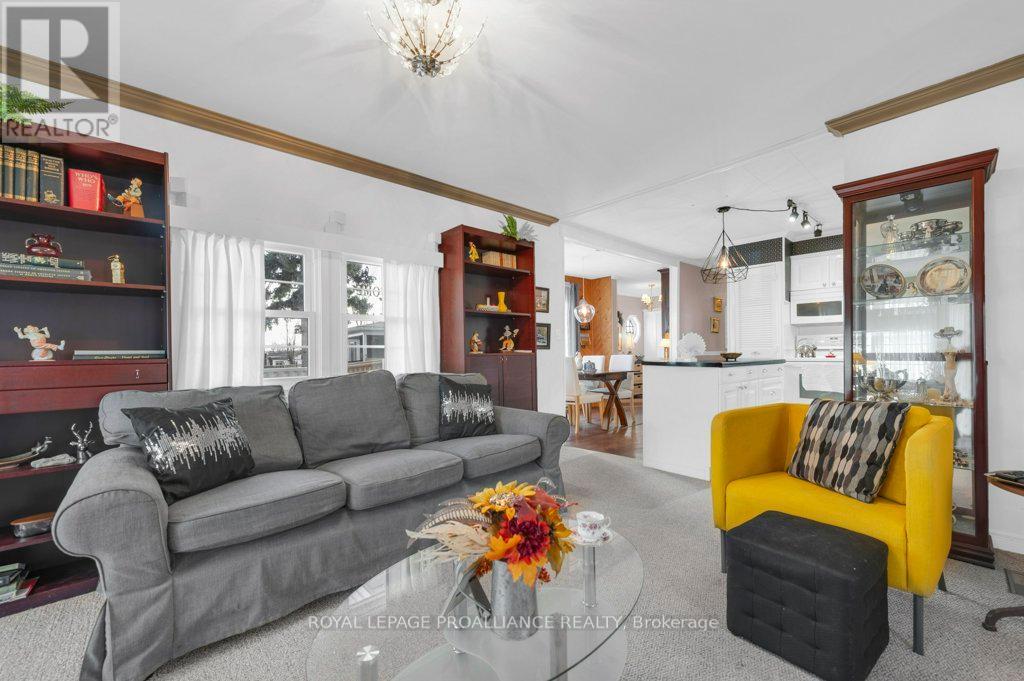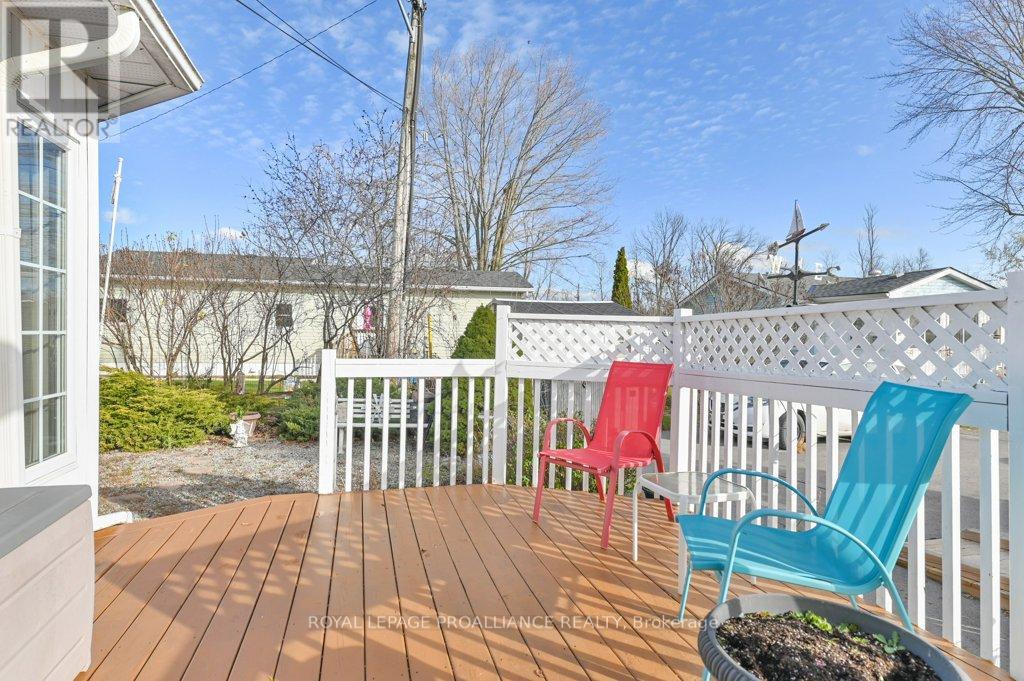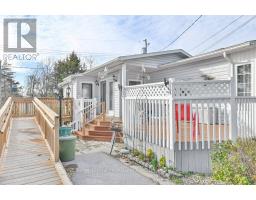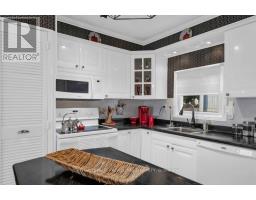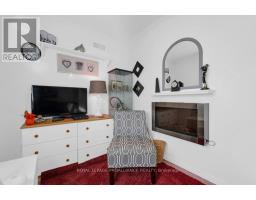30 Kenneth Boulevard Quinte West, Ontario K8N 4Z3
$349,900
A new listing in Kenron Estates offers a charming three-bedroom mobile home with immediate possession. The home features an oversized living room with gas fireplace, creating a cozy atmosphere. The kitchen is well-equipped with a cute island and includes all appliances: Fridge, stove, dishwasher, washer and dryer. The master bedroom boasts a walk-in closet, providing ample storage space. The property also includes parking for four cars and is situated on a nice lot just meters from the Bay of Quinte. Recent updates include a new gas furnace installed in 2024 and an owned hot water tank. Conveniently located approximately a 10-minute drive to Highway 401, this home combines practicality with scenic surroundings. (id:50886)
Property Details
| MLS® Number | X11572160 |
| Property Type | Single Family |
| Community Name | Sidney Ward |
| Community Features | School Bus |
| Equipment Type | None |
| Features | Flat Site |
| Parking Space Total | 4 |
| Rental Equipment Type | None |
| Structure | Patio(s) |
Building
| Bathroom Total | 1 |
| Bedrooms Above Ground | 3 |
| Bedrooms Total | 3 |
| Age | 51 To 99 Years |
| Appliances | Water Heater, Dryer, Stove, Washer, Window Coverings, Refrigerator |
| Architectural Style | Bungalow |
| Cooling Type | Central Air Conditioning |
| Exterior Finish | Vinyl Siding |
| Fireplace Present | Yes |
| Foundation Type | Block |
| Heating Fuel | Natural Gas |
| Heating Type | Forced Air |
| Stories Total | 1 |
| Size Interior | 0 - 699 Ft2 |
| Type | Mobile Home |
| Utility Water | Municipal Water |
Land
| Acreage | No |
| Landscape Features | Landscaped |
| Sewer | Septic System |
Rooms
| Level | Type | Length | Width | Dimensions |
|---|---|---|---|---|
| Main Level | Kitchen | 3.37 m | 2.98 m | 3.37 m x 2.98 m |
| Main Level | Living Room | 4.34 m | 5.99 m | 4.34 m x 5.99 m |
| Main Level | Dining Room | 1.7 m | 4.06 m | 1.7 m x 4.06 m |
| Main Level | Primary Bedroom | 3.35 m | 3.63 m | 3.35 m x 3.63 m |
| Main Level | Bedroom 2 | 2.2 m | 3.46 m | 2.2 m x 3.46 m |
| Main Level | Bedroom 3 | 2.54 m | 3.46 m | 2.54 m x 3.46 m |
| Main Level | Bathroom | 2.54 m | 2.14 m | 2.54 m x 2.14 m |
Utilities
| Cable | Available |
| Electricity | Installed |
https://www.realtor.ca/real-estate/27696524/30-kenneth-boulevard-quinte-west-sidney-ward-sidney-ward
Contact Us
Contact us for more information
Trish Clarke
Salesperson
www.listwithtrish.ca/
www.facebook.com/listwithtrishtoday
357 Front Street
Belleville, Ontario K8N 2Z9
(613) 966-6060
(613) 966-2904
www.discoverroyallepage.ca/

