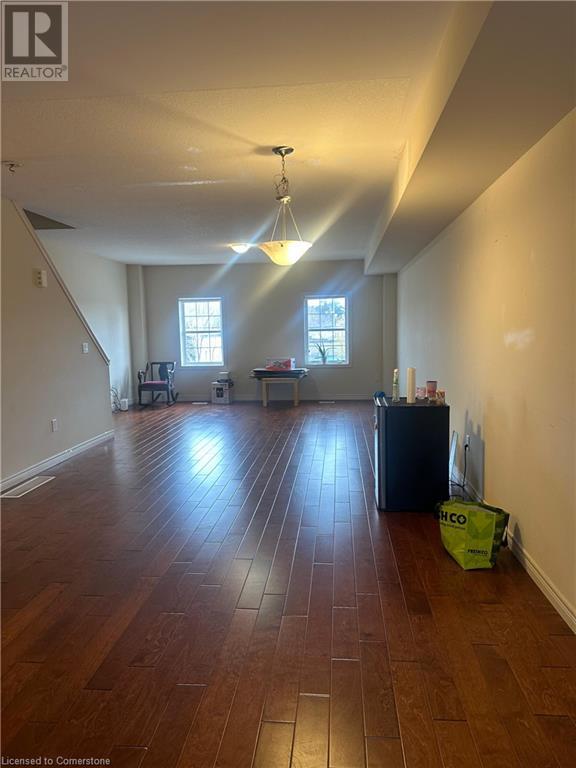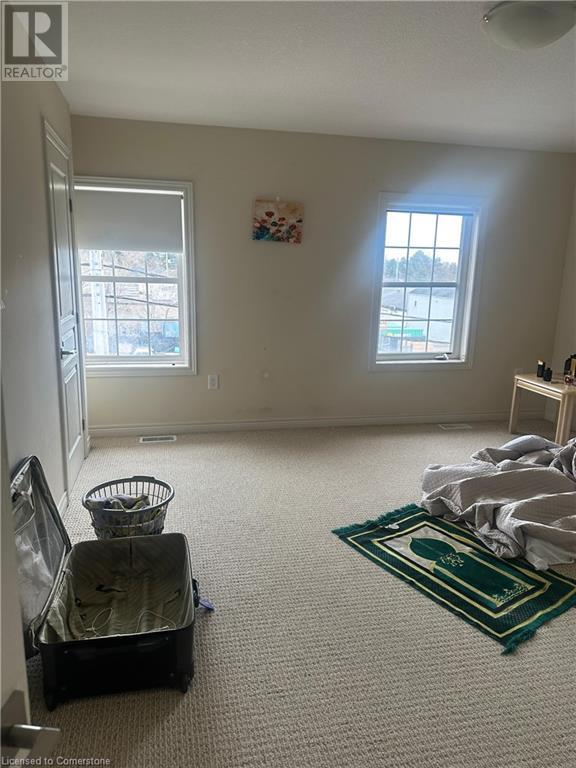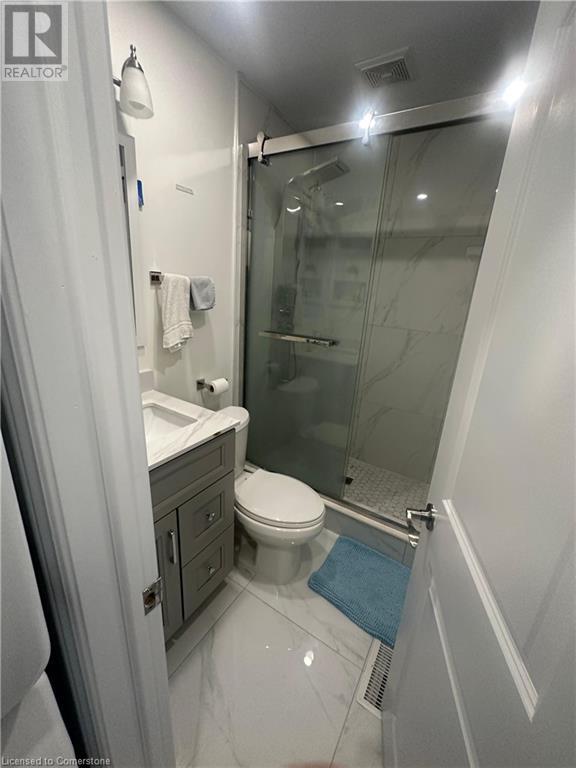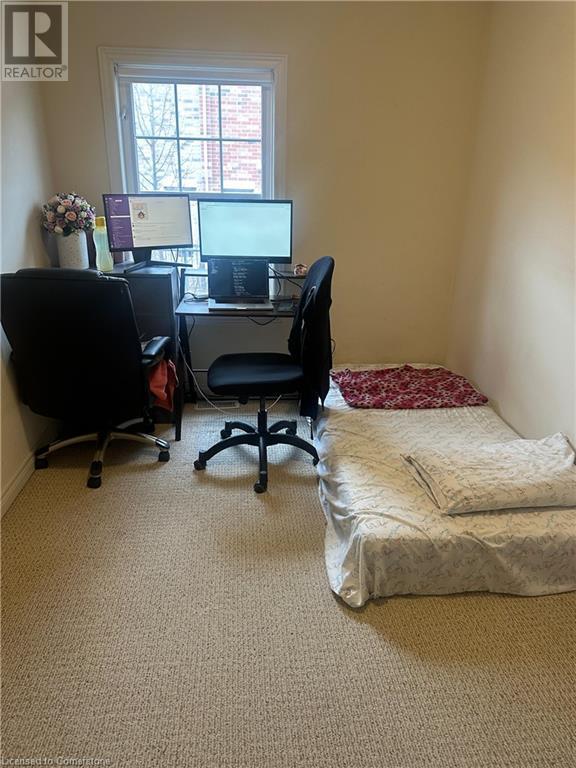195 St Leger Drive Kitchener, Ontario N2H 0B3
$2,800 Monthly
Executive home 2300 sq feet approx near all amenities and highway open concept floor plan living has vast area with lots natural light and hardwood floors and has extra large dining space and walk out to deck and backyard for relaxing . Master bedroom with large window master washroom has his and her walkin closets main Level has fininshed rec room for extra space for office /living with full washroom. single car garage with remote and one driveway parking short term renting possible case to case (id:50886)
Property Details
| MLS® Number | 40681147 |
| Property Type | Single Family |
| ParkingSpaceTotal | 2 |
Building
| BathroomTotal | 5 |
| BedroomsAboveGround | 3 |
| BedroomsTotal | 3 |
| Appliances | Dryer, Refrigerator, Stove, Washer, Window Coverings |
| ArchitecturalStyle | 3 Level |
| BasementType | None |
| ConstructionStyleAttachment | Attached |
| CoolingType | Central Air Conditioning |
| ExteriorFinish | Shingles |
| HalfBathTotal | 1 |
| HeatingType | Forced Air |
| StoriesTotal | 3 |
| SizeInterior | 2300 Sqft |
| Type | Row / Townhouse |
| UtilityWater | Municipal Water |
Parking
| Attached Garage |
Land
| AccessType | Highway Nearby |
| Acreage | No |
| Sewer | Municipal Sewage System |
| SizeDepth | 85 Ft |
| SizeFrontage | 18 Ft |
| SizeTotalText | Unknown |
| ZoningDescription | R6 |
Rooms
| Level | Type | Length | Width | Dimensions |
|---|---|---|---|---|
| Second Level | 2pc Bathroom | Measurements not available | ||
| Second Level | Dining Room | 16'0'' x 13'0'' | ||
| Second Level | Living Room | 17'0'' x 13'0'' | ||
| Third Level | 4pc Bathroom | Measurements not available | ||
| Third Level | 4pc Bathroom | Measurements not available | ||
| Third Level | Bedroom | 12'0'' x 8'0'' | ||
| Third Level | Bedroom | 14'0'' x 8'0'' | ||
| Third Level | Primary Bedroom | 15'0'' x 13'0'' | ||
| Main Level | 4pc Bathroom | Measurements not available | ||
| Main Level | 4pc Bathroom | Measurements not available | ||
| Main Level | Recreation Room | 18'0'' x 13'0'' |
https://www.realtor.ca/real-estate/27696356/195-st-leger-drive-kitchener
Interested?
Contact us for more information
Meenu Sharma
Salesperson
766 Old Hespeler Rd
Cambridge, Ontario N3H 5L8
Amit Airi
Broker
766 Old Hespeler Rd
Cambridge, Ontario N3H 5L8





































