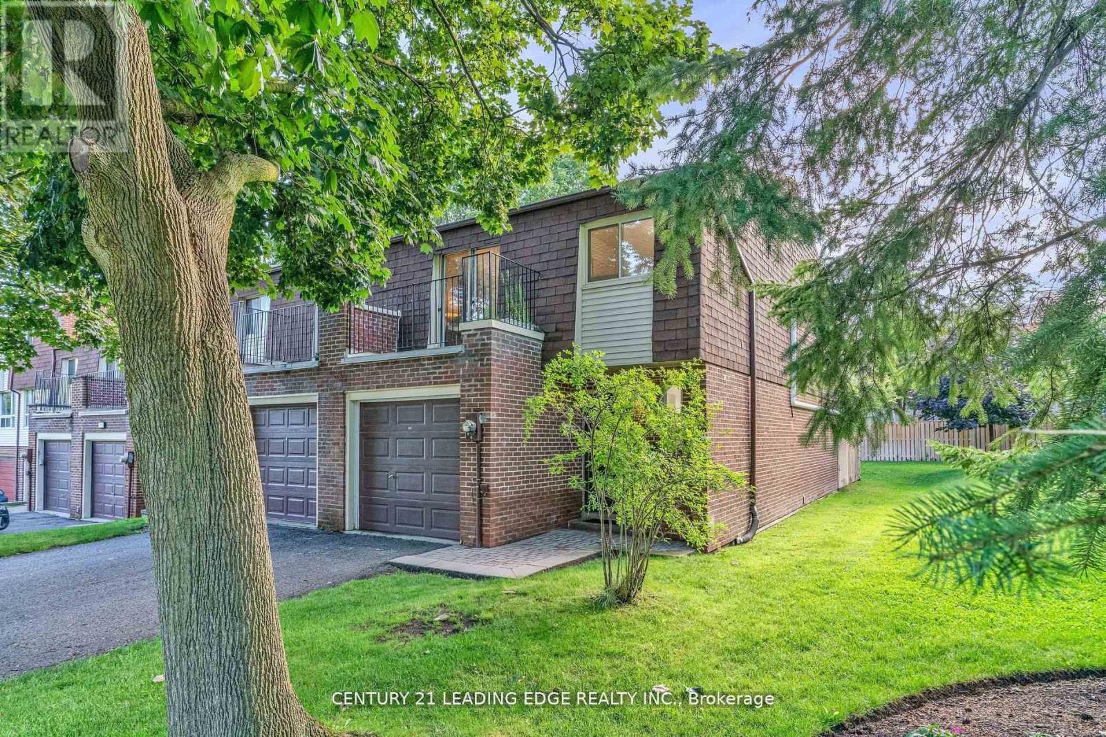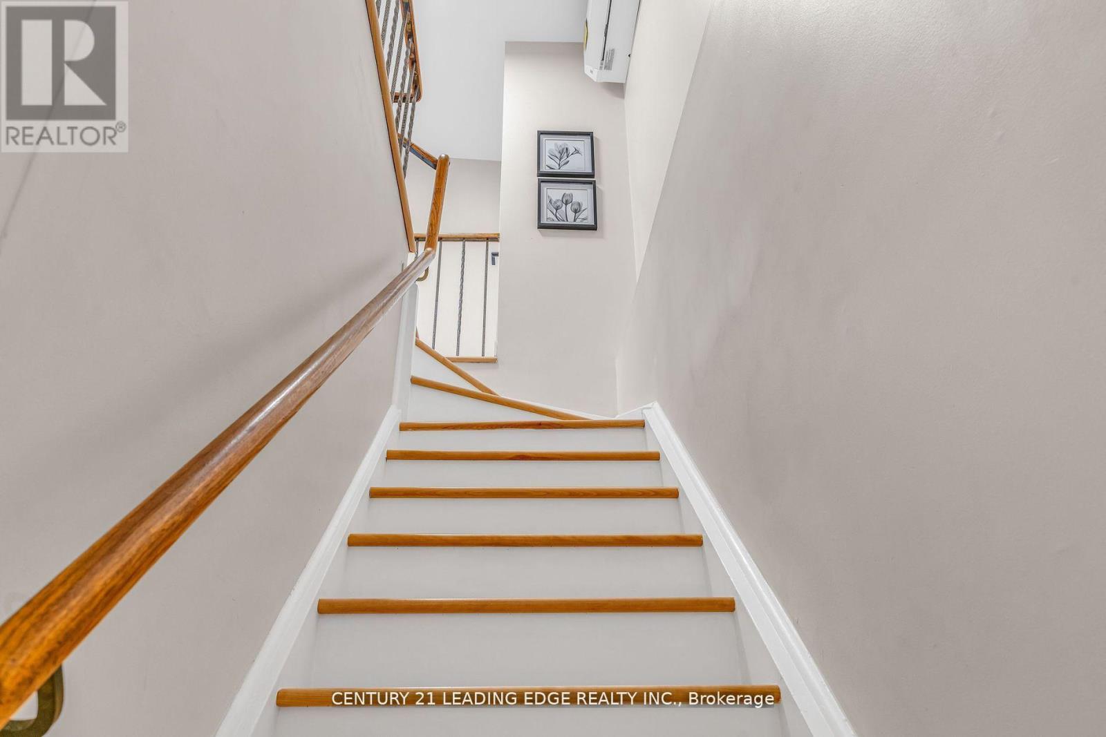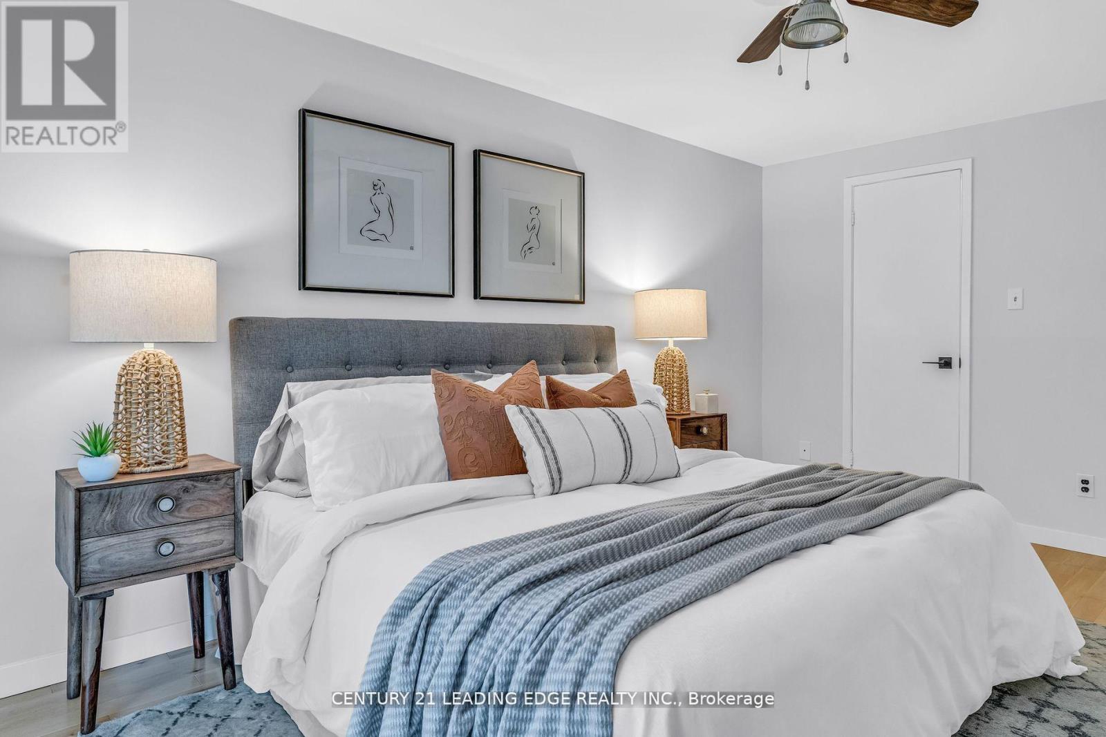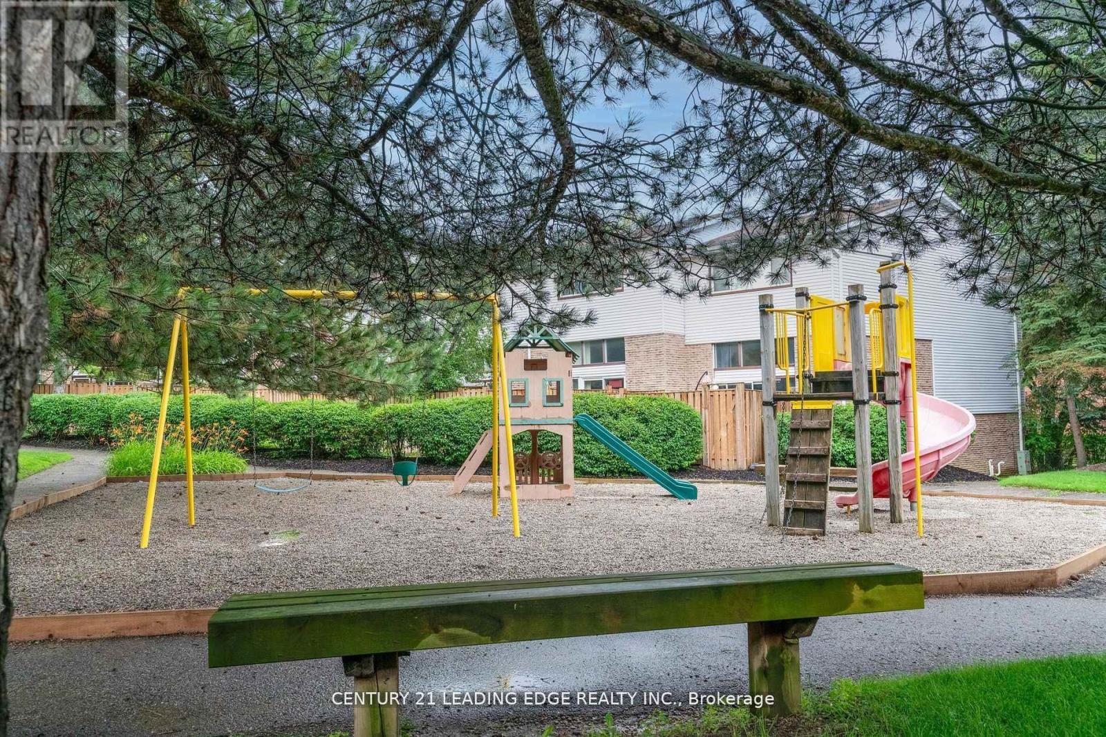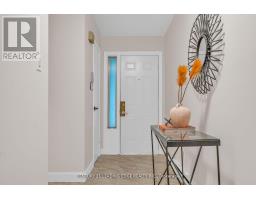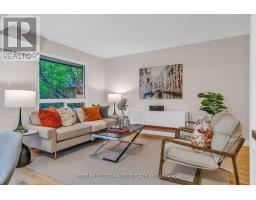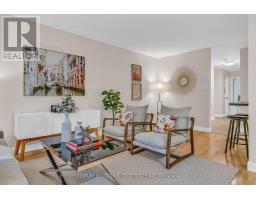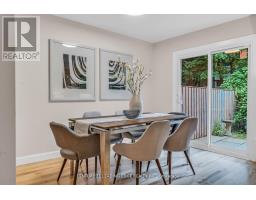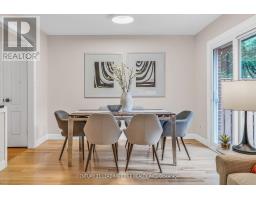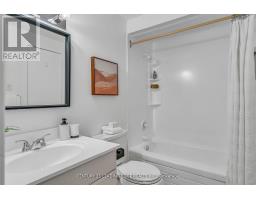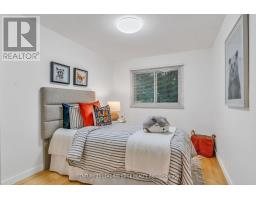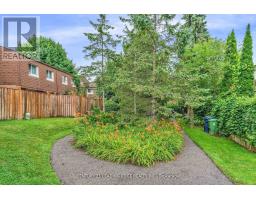30 Edgar Woods Road Toronto, Ontario M2H 2Y7
$919,000Maintenance, Water, Cable TV, Common Area Maintenance, Insurance, Parking
$482.27 Monthly
Maintenance, Water, Cable TV, Common Area Maintenance, Insurance, Parking
$482.27 MonthlyWelcome to this meticulously maintained and upgraded end-unit condo townhouse in the highly sought-after Hillcrest Village neighborhood! On the market for the first time in over 40 years, this bright and spotless home stands out among similar listings. With a fantastic layout and generously sized rooms, this home is truly move-in ready. Featuring 4 bedrooms and 2 baths, there's ample space for your family to thrive. The sun-filled, open-concept living/dining area is ideal for entertaining, while the finished basement provides additional living space, perfect for a home office or recreation room. Located in a family-friendly neighborhood with top-rated schools, this home is close to countless amenities and transit options. Recent updates include a modern open-concept kitchen with breakfast bar, new hardwood floors, updated bathrooms, a brand new multi-zone mini-split A/C and heating system, fresh paint, and smooth flat ceilings throughout. Unlike other homes, this one shows like a semi-detached and has been kept in pristine condition for a truly seamless move-in experience. **** EXTRAS **** In this immaculate home enjoy the sun in your fenced, private backyard or unwind on the balcony off the primary bedroom. Everything has been updated for your convenience just move in and start living! (id:50886)
Property Details
| MLS® Number | C11578030 |
| Property Type | Single Family |
| Community Name | Hillcrest Village |
| AmenitiesNearBy | Park, Public Transit |
| CommunityFeatures | Pet Restrictions |
| Features | Balcony |
| ParkingSpaceTotal | 3 |
| PoolType | Outdoor Pool |
Building
| BathroomTotal | 2 |
| BedroomsAboveGround | 4 |
| BedroomsTotal | 4 |
| Amenities | Visitor Parking |
| Appliances | Dishwasher, Dryer, Refrigerator, Stove, Washer, Window Coverings |
| BasementDevelopment | Finished |
| BasementType | Full (finished) |
| CoolingType | Wall Unit |
| ExteriorFinish | Brick, Shingles |
| FlooringType | Hardwood, Carpeted |
| HalfBathTotal | 1 |
| HeatingFuel | Electric |
| HeatingType | Other |
| StoriesTotal | 2 |
| SizeInterior | 1199.9898 - 1398.9887 Sqft |
| Type | Row / Townhouse |
Parking
| Attached Garage |
Land
| Acreage | No |
| FenceType | Fenced Yard |
| LandAmenities | Park, Public Transit |
Rooms
| Level | Type | Length | Width | Dimensions |
|---|---|---|---|---|
| Second Level | Primary Bedroom | 4.67 m | 3.08 m | 4.67 m x 3.08 m |
| Second Level | Bedroom 2 | 3.6 m | 2.47 m | 3.6 m x 2.47 m |
| Second Level | Bedroom 3 | 4.96 m | 3.16 m | 4.96 m x 3.16 m |
| Second Level | Bedroom 4 | 3.88 m | 2.78 m | 3.88 m x 2.78 m |
| Basement | Recreational, Games Room | 5.39 m | 4.93 m | 5.39 m x 4.93 m |
| Main Level | Living Room | 5.54 m | 2.98 m | 5.54 m x 2.98 m |
| Main Level | Dining Room | 3.5 m | 2.54 m | 3.5 m x 2.54 m |
| Main Level | Kitchen | 3.93 m | 2.4 m | 3.93 m x 2.4 m |
Interested?
Contact us for more information
Peter Triantafillakis
Salesperson



