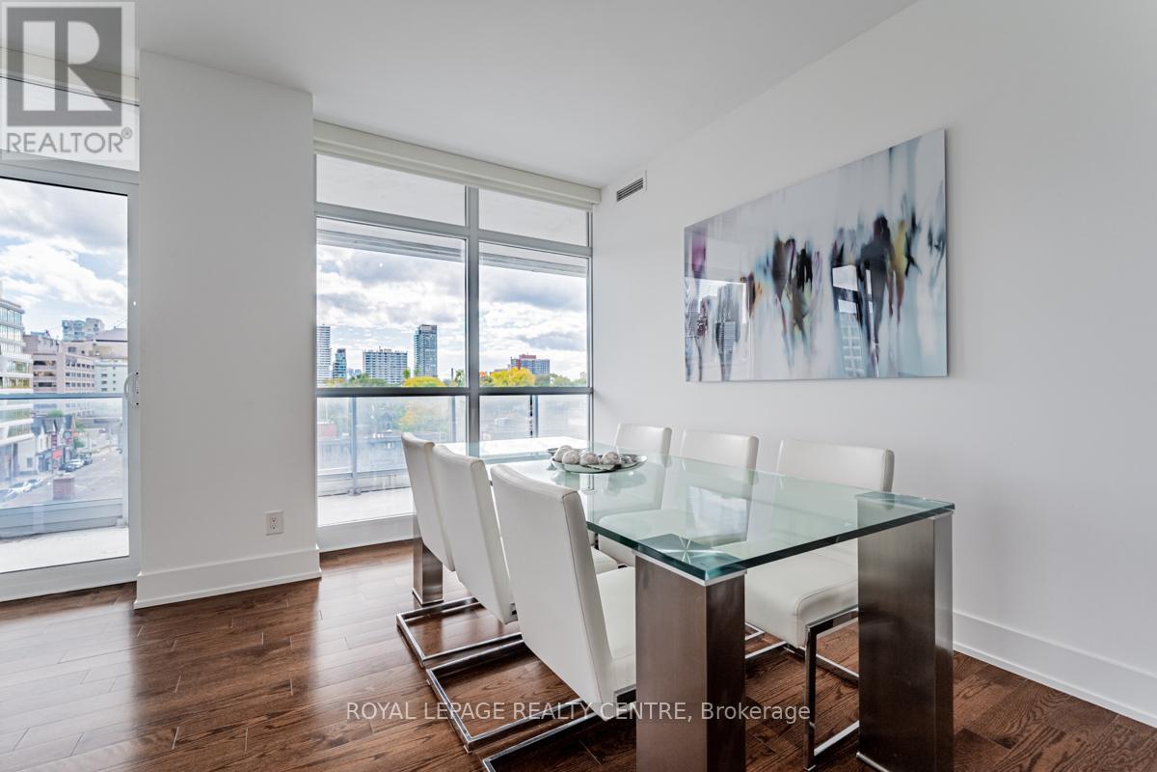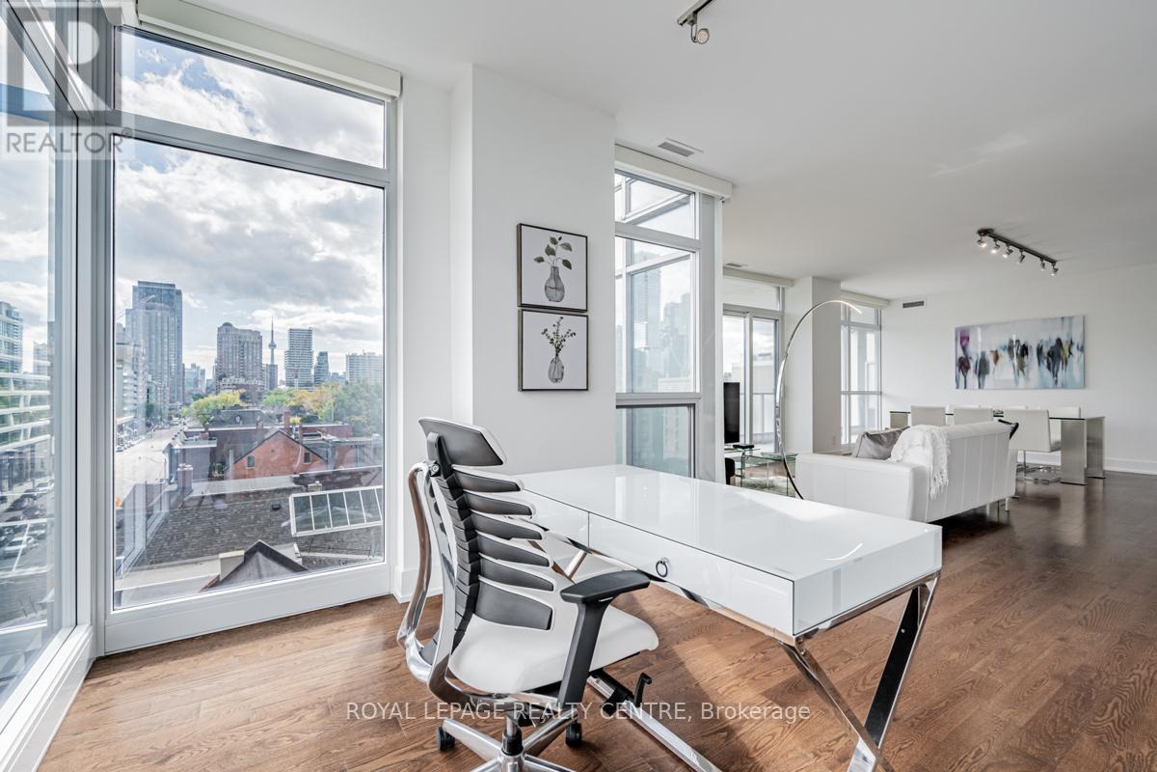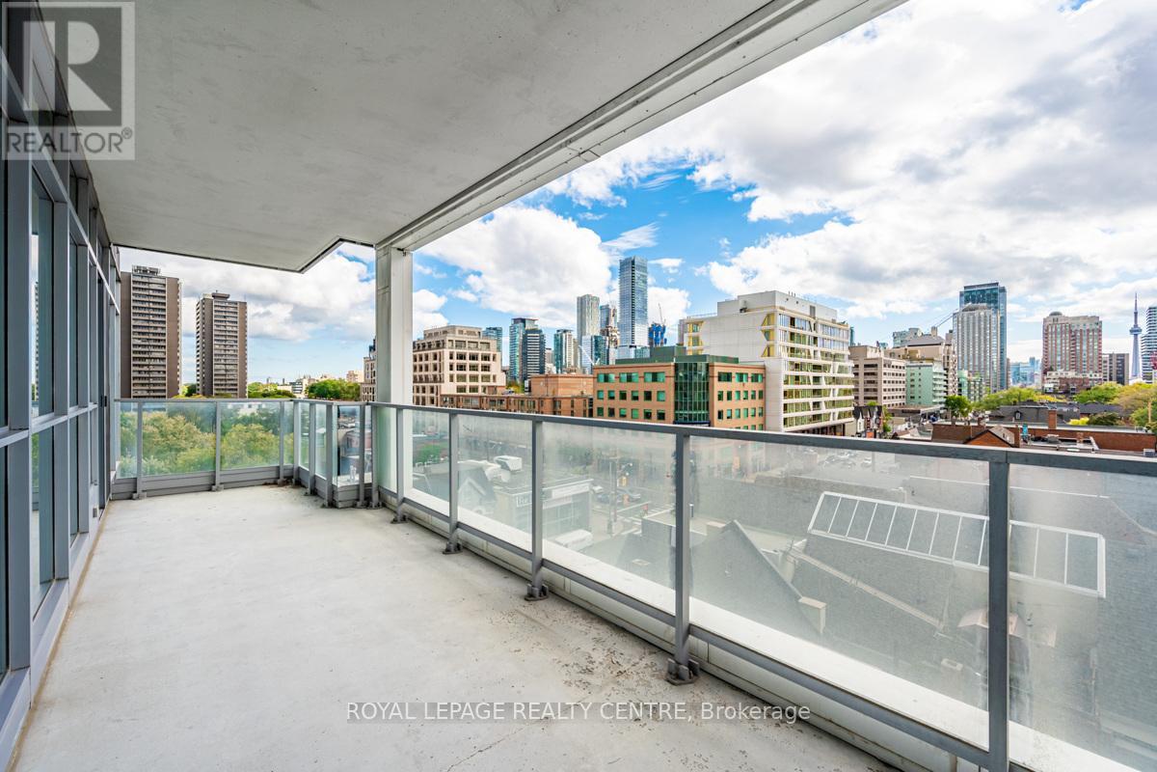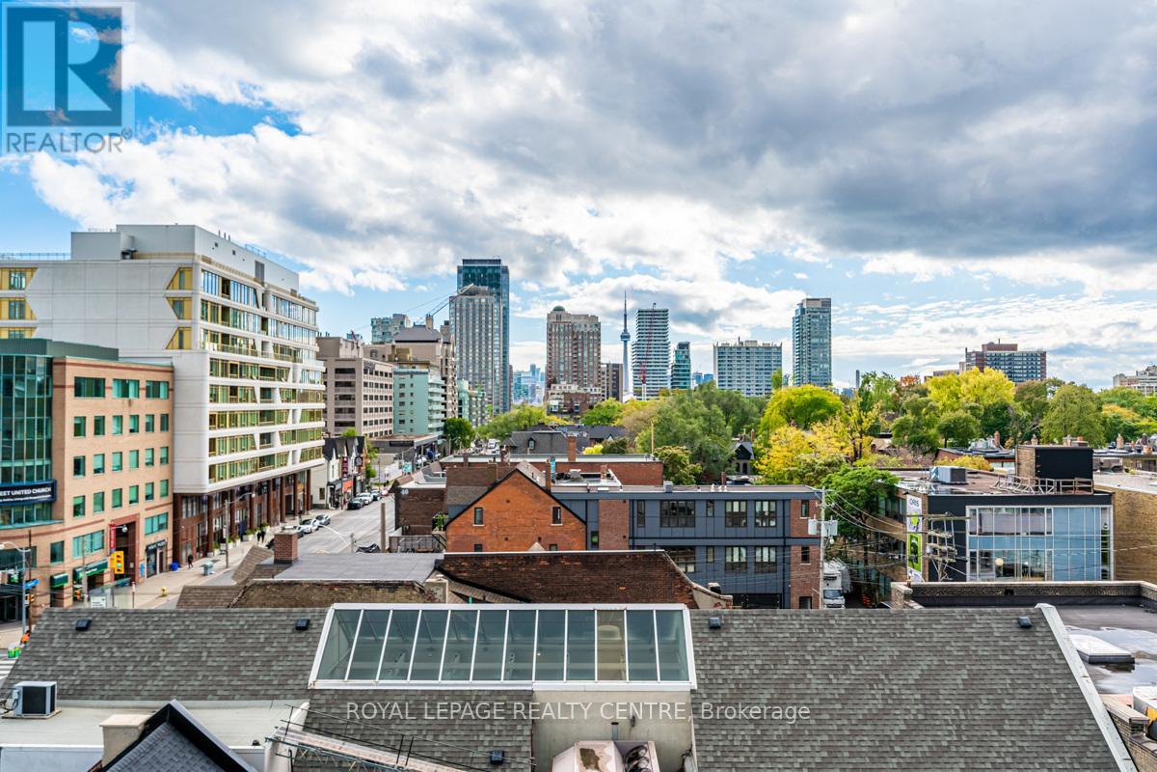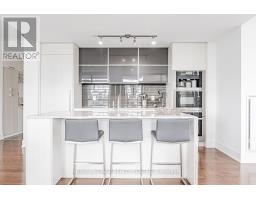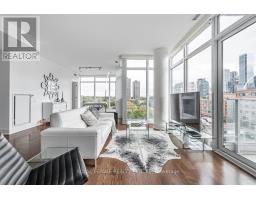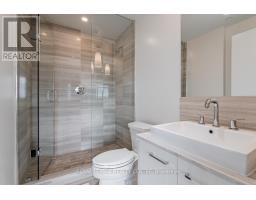611 - 170 Avenue Road Toronto, Ontario M5R 0A4
$1,849,000Maintenance, Heat, Water, Insurance, Parking, Common Area Maintenance
$1,263.86 Monthly
Maintenance, Heat, Water, Insurance, Parking, Common Area Maintenance
$1,263.86 MonthlyWelcome To Your Dream Home! Nestled In A Prime Location, This Fully Furnished, 1,336SF, Stunning 2-Bedroom Residence At Pears On The Avenue Offers A Unique Opportunity To Experience Luxury Living At Its Finest. As You Step Inside, You Are Welcomed By A Spacious Entertainment Area Flooded With Natural Light Flowing In From The Large Floor-To-Ceiling Windows. The Entertainment Space Offers An Easy Flow From The Living Room To The Open-Concept Kitchen, Which Boasts Beautiful Granite Countertops, Integrated Miele Appliances, And A Generously-Sized Island That Doubles As A Breakfast Bar. The Spacious Bedrooms Are Equally Impressive, Offering A Comfortable Retreat After A Long Day. The Master Bedroom Is A True Treat, Featuring A Large Walk-In Closet With Custom Built-Ins And An En-Suite Bathroom With Modern Fixtures. In Addition To The Luxurious Living Spaces, This Residence Comes With Generous Open Balcony and An Extra-Large Locker, Providing Ample Storage Space For All Your Belongings. Possibility Of Renting A Second Parking Spot, Ensuring Convenient Parking For You And Your Guests. The Building Itself Offers A Wealth Of Amenities, Including An Indoor Pool, Yoga Studio, Gym, Rooftop With Outdoor Fireplace And Barbeque, And More, Ensuring A Truly Elevated Lifestyle. Don't Miss Out On This Exceptional Opportunity To Own A Piece Of Luxury In The Heart Of The City. Schedule Your Showing Today And Experience The Epitome Of Urban Living. **** EXTRAS **** Walking Distance To Restaurants, Yorkville Village, The Annex, Rosedale Subway, Shops And Much More. (id:50886)
Property Details
| MLS® Number | C11586081 |
| Property Type | Single Family |
| Community Name | Annex |
| CommunityFeatures | Pet Restrictions |
| Features | Balcony |
| ParkingSpaceTotal | 1 |
Building
| BathroomTotal | 3 |
| BedroomsAboveGround | 2 |
| BedroomsBelowGround | 1 |
| BedroomsTotal | 3 |
| Amenities | Storage - Locker |
| Appliances | Blinds, Dishwasher, Dryer, Furniture, Refrigerator, Stove, Washer |
| CoolingType | Central Air Conditioning |
| ExteriorFinish | Concrete |
| FlooringType | Hardwood, Carpeted |
| HalfBathTotal | 1 |
| HeatingFuel | Natural Gas |
| HeatingType | Heat Pump |
| SizeInterior | 1199.9898 - 1398.9887 Sqft |
| Type | Apartment |
Parking
| Underground |
Land
| Acreage | No |
Rooms
| Level | Type | Length | Width | Dimensions |
|---|---|---|---|---|
| Flat | Living Room | 6.63 m | 5.18 m | 6.63 m x 5.18 m |
| Flat | Dining Room | 6.63 m | 5.18 m | 6.63 m x 5.18 m |
| Flat | Kitchen | 3.96 m | 2.13 m | 3.96 m x 2.13 m |
| Flat | Den | 3.85 m | 3.26 m | 3.85 m x 3.26 m |
| Flat | Primary Bedroom | 3.96 m | 3.35 m | 3.96 m x 3.35 m |
| Flat | Bedroom 2 | 3.98 m | 3.28 m | 3.98 m x 3.28 m |
https://www.realtor.ca/real-estate/27697064/611-170-avenue-road-toronto-annex-annex
Interested?
Contact us for more information
Chris Zborowski
Broker
2150 Hurontario Street
Mississauga, Ontario L5B 1M8
Matt Zborowski
Salesperson
2150 Hurontario Street
Mississauga, Ontario L5B 1M8














