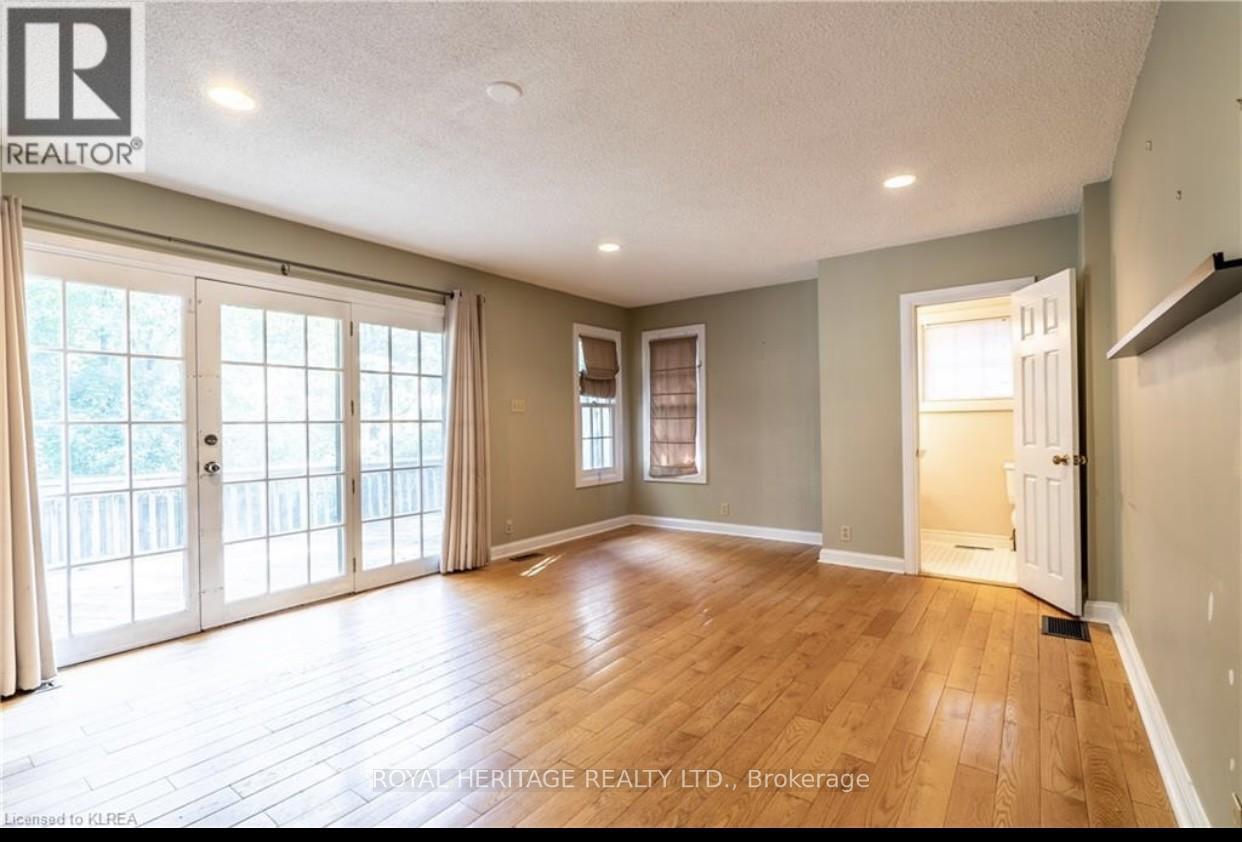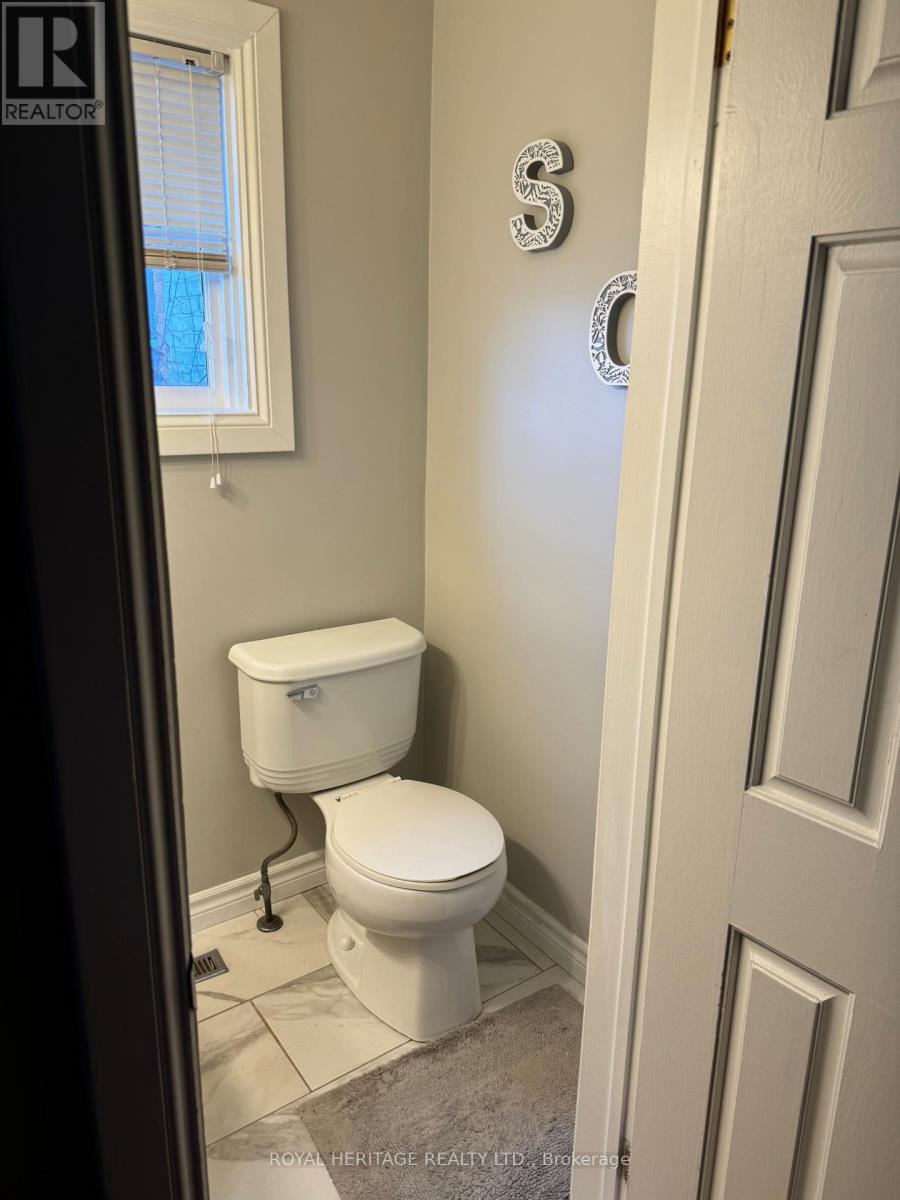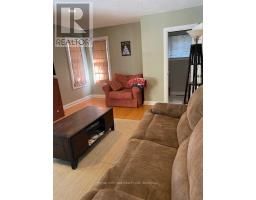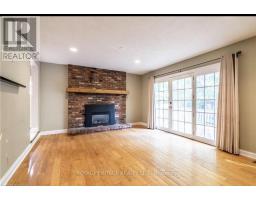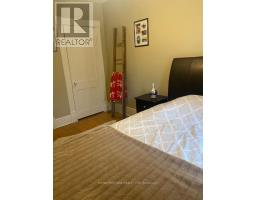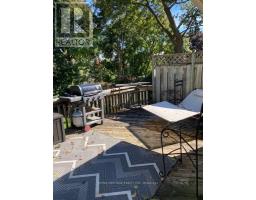40.5 Victoria Street N Kawartha Lakes, Ontario K9V 4E9
$574,900
This Charming 2 1/2 Storey 4 Bedroom 2 Bathroom Century Home Located In Central Lindsay Has All The Character Of It's Era! Two Front Entrances - One To The Mudroom With Main Floor Laundry & One To The Bright Living Room. Walk Through The Living Room's Original French Doors To The Dining Room & Eat-In Kitchen. Large Family Room With Gas Fireplace Leads To Walk Out Deck & Back Yard. Follow The Original Wooden Staircase Upstairs To All 4 Bedrooms & 4 Piece Bath. Great family home close to all amenities ,large unfinished loft **** EXTRAS **** Gas Furnace With Central Air, Some Original Floors Have Been Redone, Main Floor Laundry ,new paved driveway (id:50886)
Property Details
| MLS® Number | X11616005 |
| Property Type | Single Family |
| Community Name | Lindsay |
| Features | Sump Pump |
| ParkingSpaceTotal | 2 |
| Structure | Shed |
Building
| BathroomTotal | 2 |
| BedroomsAboveGround | 4 |
| BedroomsTotal | 4 |
| Amenities | Fireplace(s) |
| Appliances | Oven - Built-in, Range, Water Heater |
| BasementDevelopment | Unfinished |
| BasementType | N/a (unfinished) |
| ConstructionStyleAttachment | Detached |
| CoolingType | Central Air Conditioning |
| ExteriorFinish | Brick, Wood |
| FireplacePresent | Yes |
| FireplaceTotal | 1 |
| FoundationType | Stone |
| HalfBathTotal | 1 |
| HeatingFuel | Natural Gas |
| HeatingType | Forced Air |
| StoriesTotal | 3 |
| Type | House |
| UtilityWater | Municipal Water |
Land
| Acreage | No |
| Sewer | Sanitary Sewer |
| SizeDepth | 122 Ft |
| SizeFrontage | 37 Ft |
| SizeIrregular | 37 X 122 Ft |
| SizeTotalText | 37 X 122 Ft |
Rooms
| Level | Type | Length | Width | Dimensions |
|---|---|---|---|---|
| Second Level | Primary Bedroom | 3.35 m | 3.35 m | 3.35 m x 3.35 m |
| Second Level | Bedroom 2 | 2.13 m | 3.04 m | 2.13 m x 3.04 m |
| Second Level | Bedroom 3 | 3.35 m | 3.35 m | 3.35 m x 3.35 m |
| Second Level | Bedroom 4 | 2.74 m | 3.65 m | 2.74 m x 3.65 m |
| Main Level | Kitchen | 4.21 m | 3.65 m | 4.21 m x 3.65 m |
| Main Level | Dining Room | 3.09 m | 4.45 m | 3.09 m x 4.45 m |
| Main Level | Living Room | 4.03 m | 3.97 m | 4.03 m x 3.97 m |
| Main Level | Mud Room | 5.48 m | 2.78 m | 5.48 m x 2.78 m |
| Main Level | Foyer | 2.78 m | 4.59 m | 2.78 m x 4.59 m |
| Main Level | Family Room | 4.06 m | 6.09 m | 4.06 m x 6.09 m |
https://www.realtor.ca/real-estate/27697515/405-victoria-street-n-kawartha-lakes-lindsay-lindsay
Interested?
Contact us for more information
Larry Conboy
Salesperson
342 King Street W Unit 201
Oshawa, Ontario L1J 2J9



