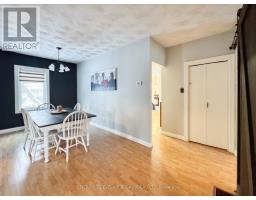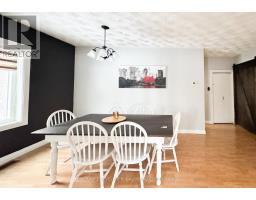39 Sixth Avenue Englehart, Ontario P0J 1H0
$295,000
Charming and spacious family home in the heart of Englehart! The main floor features a bright kitchen, dining room, a large living room with a beautiful picture window that floods the space with natural light, a walk-in pantry, and a 4-piece bathroom. Two main-floor bedrooms offer convenience, including one with a stylish barn door for added charm.Upstairs, youll find two oversized bedrooms, a cozy den, and a versatile bonus space that could serve as a home office, walk-in closet, or hobby room. The open basement is a blank canvas, already roughed in for a bathroom, giving you plenty of potential to make it your own.Outside, enjoy relaxing on the classic veranda, entertaining on the backyard deck, or letting kids and pets play safely in the fenced area. A hedge-lined yard provides privacy, while the ideal location puts you close to downtown, parks, the pool, schools, the arena, and sports fields. This is the perfect home for family living! (id:50886)
Property Details
| MLS® Number | T11612613 |
| Property Type | Single Family |
| Community Name | Englehart |
| Parking Space Total | 4 |
| Structure | Deck |
Building
| Bathroom Total | 1 |
| Bedrooms Above Ground | 4 |
| Bedrooms Total | 4 |
| Basement Development | Unfinished |
| Basement Type | N/a (unfinished) |
| Construction Style Attachment | Detached |
| Exterior Finish | Vinyl Siding |
| Foundation Type | Poured Concrete |
| Heating Fuel | Natural Gas |
| Heating Type | Forced Air |
| Stories Total | 2 |
| Size Interior | 2,000 - 2,500 Ft2 |
| Type | House |
| Utility Water | Municipal Water |
Parking
| Garage |
Land
| Acreage | No |
| Sewer | Sanitary Sewer |
| Size Depth | 131 Ft |
| Size Frontage | 65 Ft |
| Size Irregular | 65 X 131 Ft |
| Size Total Text | 65 X 131 Ft|under 1/2 Acre |
| Zoning Description | Residential R1 |
Rooms
| Level | Type | Length | Width | Dimensions |
|---|---|---|---|---|
| Second Level | Bedroom | 3.55 m | 5.96 m | 3.55 m x 5.96 m |
| Second Level | Bedroom 3 | 5.96 m | 3.5 m | 5.96 m x 3.5 m |
| Second Level | Den | 2.74 m | 3.75 m | 2.74 m x 3.75 m |
| Second Level | Other | 2.89 m | 3.42 m | 2.89 m x 3.42 m |
| Main Level | Kitchen | 3.65 m | 3.73 m | 3.65 m x 3.73 m |
| Main Level | Dining Room | 2.76 m | 5.35 m | 2.76 m x 5.35 m |
| Main Level | Living Room | 8.2 m | 2.99 m | 8.2 m x 2.99 m |
| Main Level | Other | 3.4 m | 2.94 m | 3.4 m x 2.94 m |
| Main Level | Bedroom 2 | 3.55 m | 2.74 m | 3.55 m x 2.74 m |
| Main Level | Pantry | 1.54 m | 1.93 m | 1.54 m x 1.93 m |
Utilities
| Cable | Installed |
| Sewer | Installed |
https://www.realtor.ca/real-estate/27697516/39-sixth-avenue-englehart-englehart
Contact Us
Contact us for more information
Einas Makki
Broker
19 Paget St. S.
New Liskeard, Ontario P0J 1P0
(705) 647-8148

















































