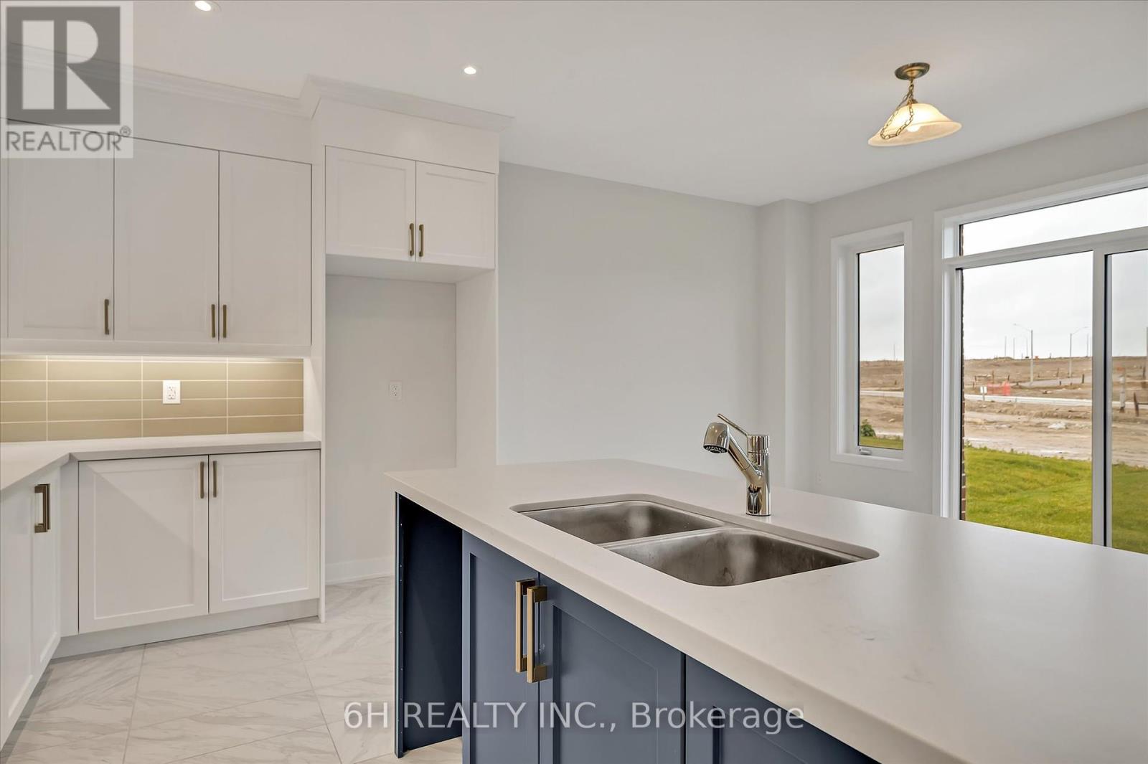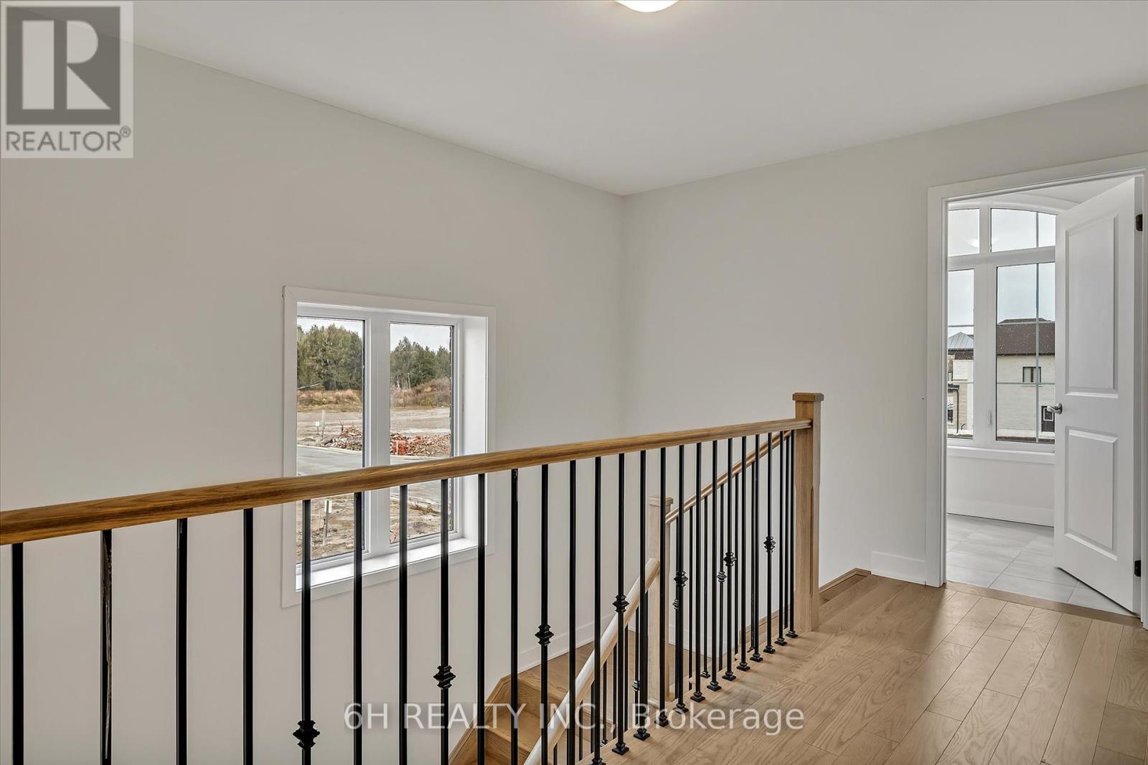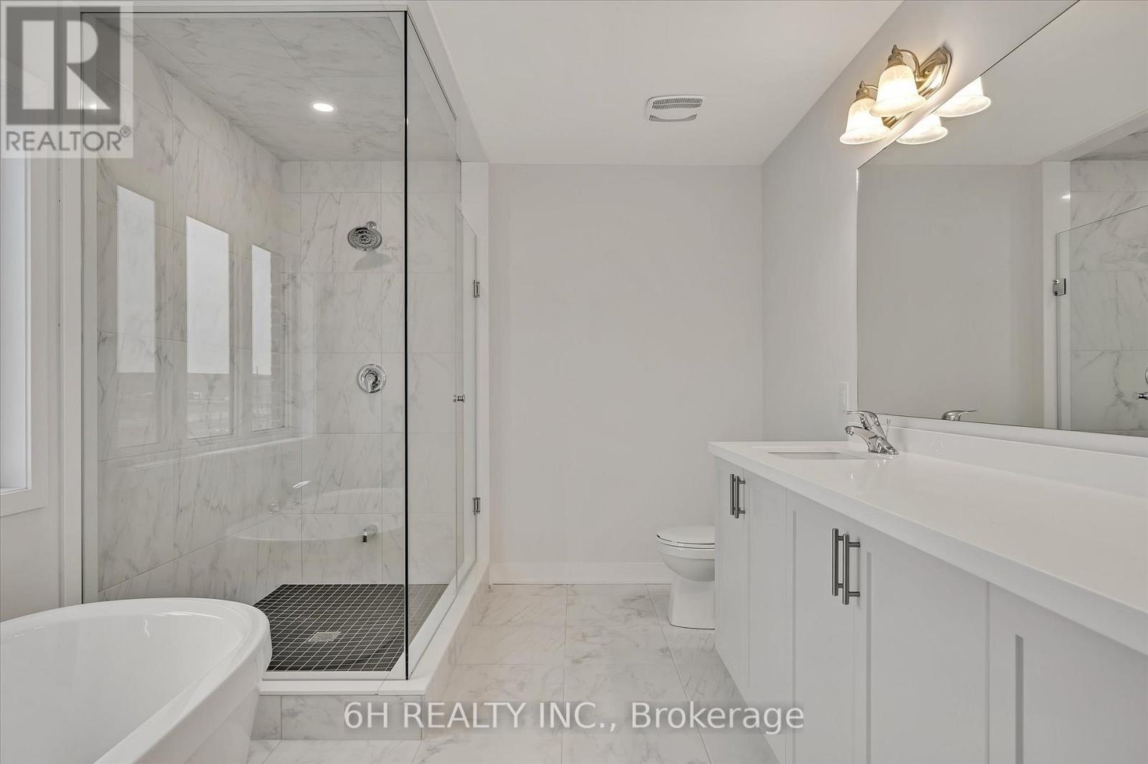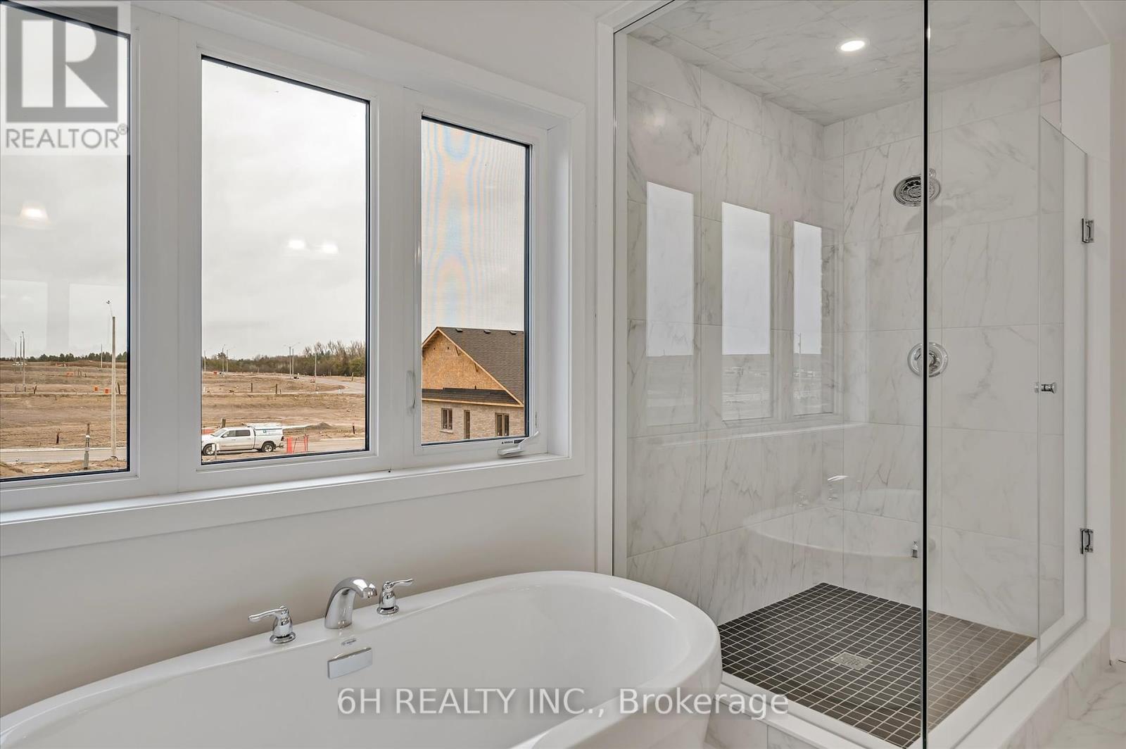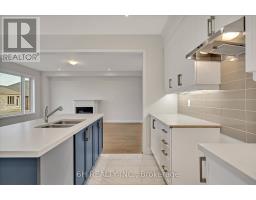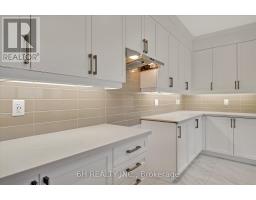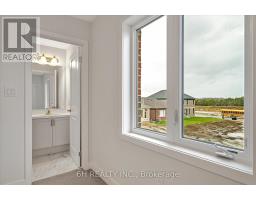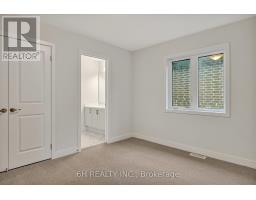337 O'toole Crescent Smith-Ennismore-Lakefield, Ontario K9K 0J4
$3,500 Monthly
The Spacious 4-Bedroom Model. Discover unparalleled elegance with this expansive 2657 sq ft home, featuring 4 bedrooms and 3.5 bathrooms. Located in the prestigious Nature's Edge Peterborough community, this residence is designed with an open-concept layout that seamlessly blends modern and classic elements. The home boasts a sleek, modern kitchen with top-of-the-line appliances and ample counter space, perfect for both cooking and entertaining. The upstairs hosts a convenient laundry room, adding to the home's practical design. With spacious bedrooms and high-quality finishes throughout, every detail in this home exudes sophistication and comfort. Nestled in a vibrant community, you'll have access to scenic walking trails, lush landscapes, and a welcoming neighborhood. Dont miss the opportunity to make this exceptional residence your new home. **** EXTRAS **** Central A/C (id:50886)
Property Details
| MLS® Number | X11618630 |
| Property Type | Single Family |
| Community Name | Rural Smith-Ennismore-Lakefield |
| Features | In Suite Laundry |
| ParkingSpaceTotal | 4 |
Building
| BathroomTotal | 4 |
| BedroomsAboveGround | 4 |
| BedroomsTotal | 4 |
| Amenities | Fireplace(s) |
| Appliances | Water Heater |
| BasementDevelopment | Unfinished |
| BasementType | N/a (unfinished) |
| ConstructionStyleAttachment | Detached |
| CoolingType | Central Air Conditioning |
| ExteriorFinish | Brick, Stone |
| FireplacePresent | Yes |
| FireplaceTotal | 1 |
| FlooringType | Hardwood, Tile, Carpeted |
| FoundationType | Concrete |
| HalfBathTotal | 1 |
| HeatingFuel | Natural Gas |
| HeatingType | Forced Air |
| StoriesTotal | 2 |
| SizeInterior | 1999.983 - 2499.9795 Sqft |
| Type | House |
| UtilityWater | Municipal Water |
Parking
| Attached Garage |
Land
| Acreage | No |
| Sewer | Sanitary Sewer |
Rooms
| Level | Type | Length | Width | Dimensions |
|---|---|---|---|---|
| Second Level | Primary Bedroom | 4.57 m | 3.05 m | 4.57 m x 3.05 m |
| Second Level | Bedroom 2 | 5.18 m | 4.27 m | 5.18 m x 4.27 m |
| Second Level | Bedroom 3 | 3.86 m | 3.05 m | 3.86 m x 3.05 m |
| Second Level | Den | 3.81 m | 3.35 m | 3.81 m x 3.35 m |
| Main Level | Great Room | 4.57 m | 4.57 m | 4.57 m x 4.57 m |
| Main Level | Dining Room | 4.57 m | 3.66 m | 4.57 m x 3.66 m |
| Main Level | Eating Area | 4.57 m | 2.64 m | 4.57 m x 2.64 m |
Interested?
Contact us for more information
Marina Movshovich
Broker of Record
9131 Keele St #a4
Vaughan, Ontario L4K 0G7













