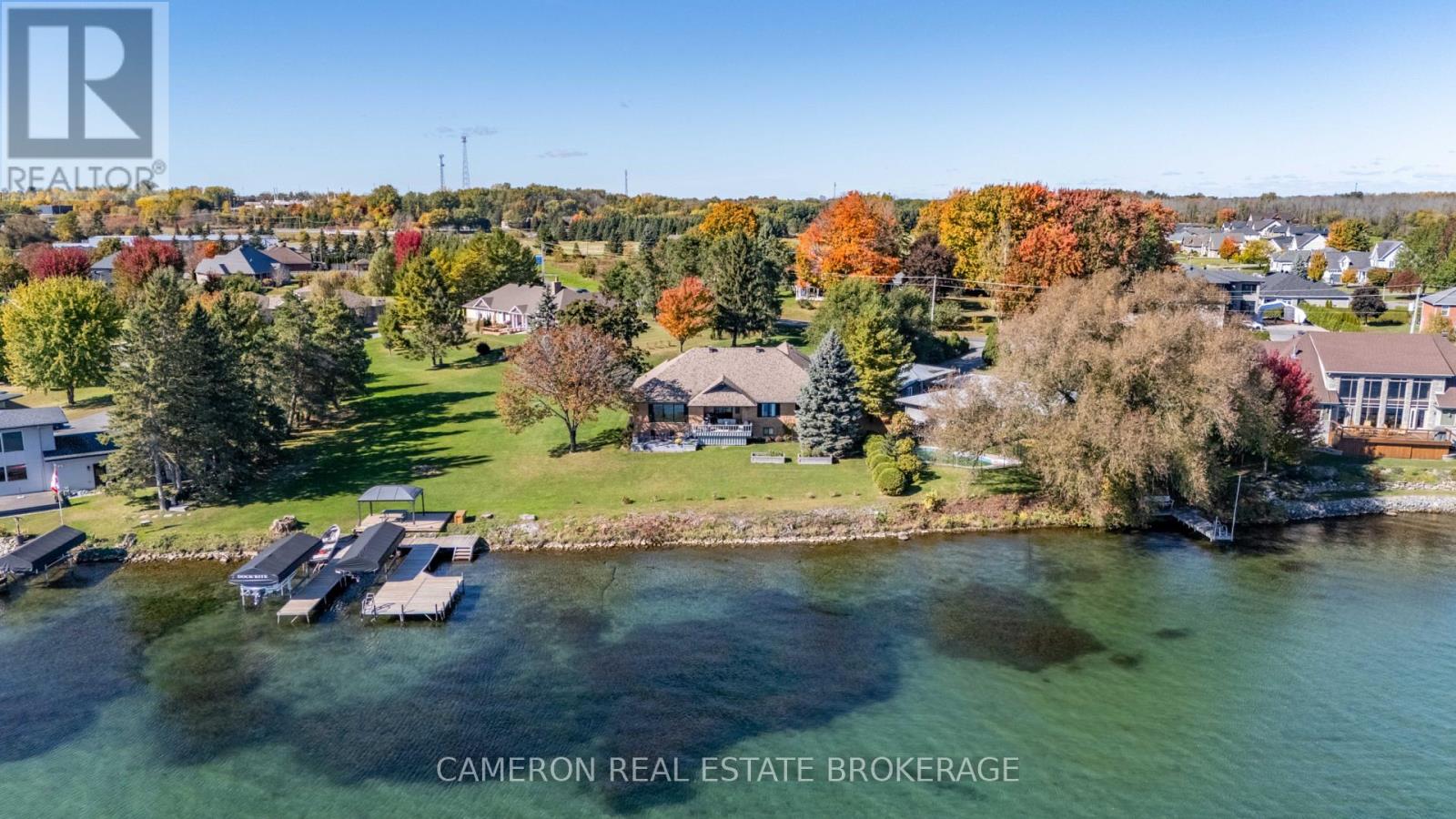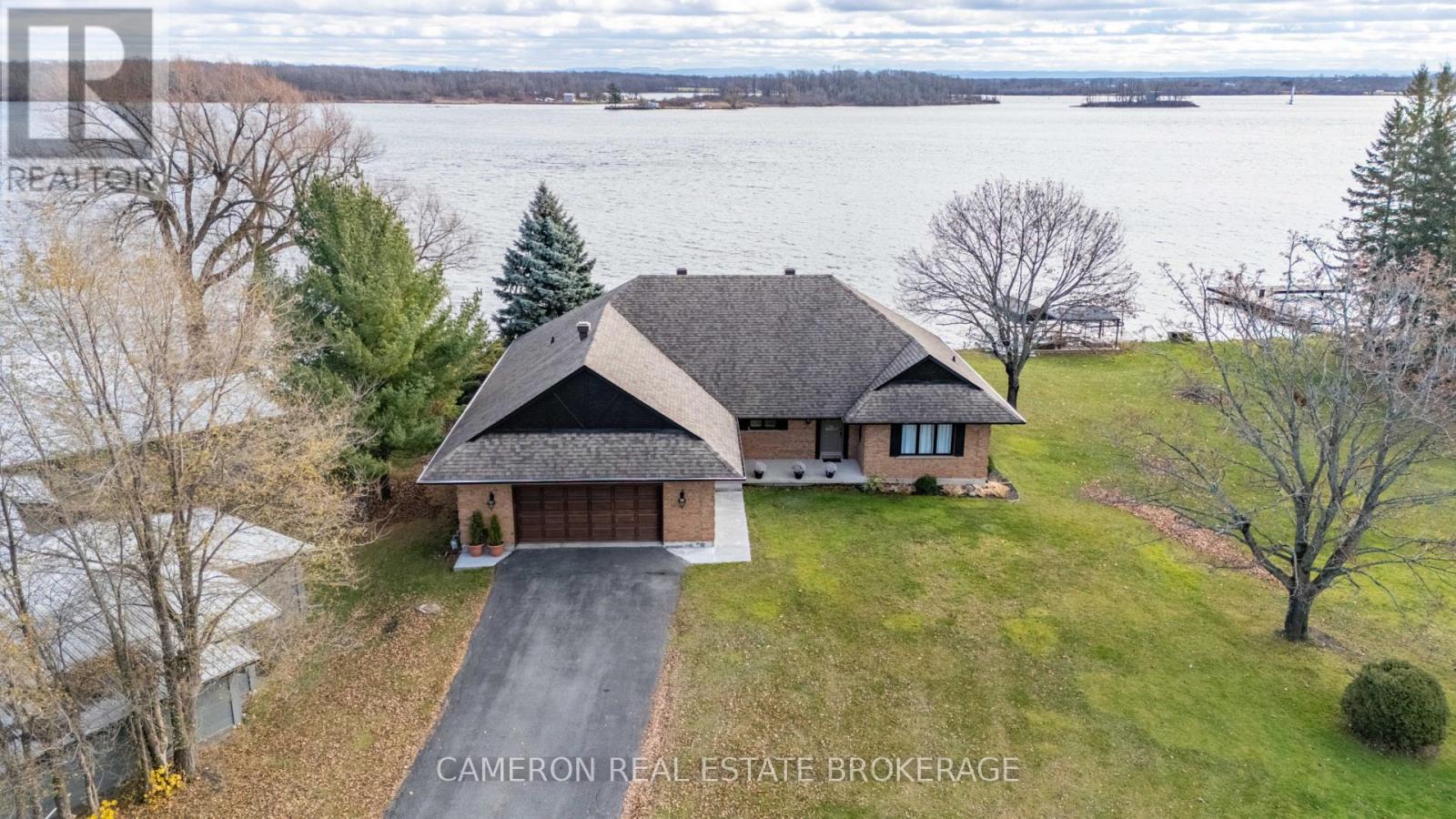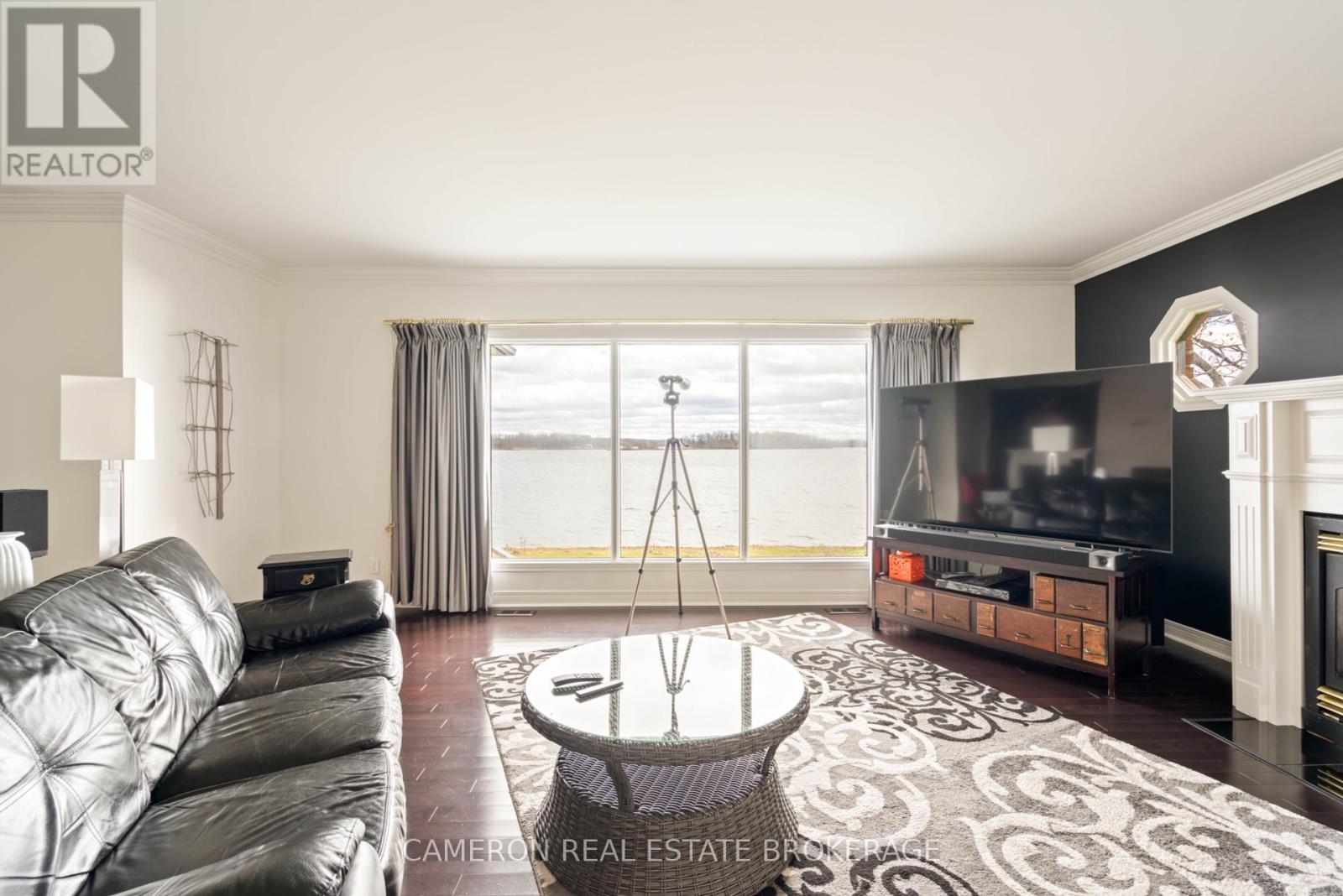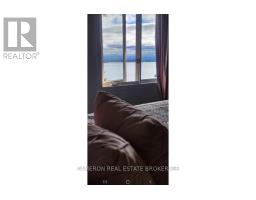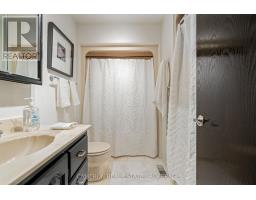18122 Highway #2 South Glengarry, Ontario K6H 5R6
$1,575,000
ST LAWRENCE RIVER WATERFRONT HOME! Situated just East of Cornwall Ontario on the scenic St Lawrence with great views of the river including the International Seaway Shipping Channel. This property has some of the best water frontage in the area + provides access to some of the best access to boating, fishing and waterfowl hunting locations in Eastern Ontario. This 3 bedroom + 3 bathroom all brick bungalow with attached double garage was constructed in 1987 on land that was owned by the same family for generations, and water front homes such as this do not come to the market very often. The property is beautifully treed, landscaped and set back well away from the old highway 2 with the home located right on the banks of the waters edge. The home offers many of its original finishes, however these can easily be updated to suite the new owners requirements. As they say in the real estate world, LOCATION, LOCATION, LOCATION as location can never be changed nor improved no matter how much money is spent, and this property certainly takes the cake! Simply a prime waterfront property thats situated just minutes East from Cornwall and an easy 60 minute commute to either the Ottawa or Montreal market areas with easy access to both the Highway 401 + USA border crossing. The seller requires SPIS signed & submitted with all offer(s) & 2 full business days irrevocable to review all offer(s). (id:50886)
Property Details
| MLS® Number | X11624231 |
| Property Type | Single Family |
| Community Name | 723 - South Glengarry (Charlottenburgh) Twp |
| EquipmentType | None |
| Features | Irregular Lot Size |
| ParkingSpaceTotal | 6 |
| RentalEquipmentType | None |
| ViewType | River View, View Of Water, Direct Water View |
| WaterFrontType | Waterfront |
Building
| BathroomTotal | 3 |
| BedroomsAboveGround | 3 |
| BedroomsTotal | 3 |
| Amenities | Fireplace(s) |
| ArchitecturalStyle | Bungalow |
| BasementDevelopment | Unfinished |
| BasementType | N/a (unfinished) |
| ConstructionStyleAttachment | Detached |
| CoolingType | Central Air Conditioning |
| ExteriorFinish | Brick |
| FireplacePresent | Yes |
| FireplaceTotal | 1 |
| FlooringType | Ceramic, Hardwood |
| FoundationType | Poured Concrete |
| HalfBathTotal | 1 |
| HeatingFuel | Natural Gas |
| HeatingType | Forced Air |
| StoriesTotal | 1 |
| SizeInterior | 1999.983 - 2499.9795 Sqft |
| Type | House |
Parking
| Attached Garage |
Land
| AccessType | Public Road |
| Acreage | No |
| Sewer | Septic System |
| SizeDepth | 223 Ft |
| SizeFrontage | 100 Ft ,3 In |
| SizeIrregular | 100.3 X 223 Ft ; Yes |
| SizeTotalText | 100.3 X 223 Ft ; Yes|1/2 - 1.99 Acres |
| SurfaceWater | River/stream |
| ZoningDescription | Residential /fp |
Rooms
| Level | Type | Length | Width | Dimensions |
|---|---|---|---|---|
| Main Level | Foyer | 3.66 m | 4.02 m | 3.66 m x 4.02 m |
| Main Level | Bathroom | 2.79 m | 1.71 m | 2.79 m x 1.71 m |
| Main Level | Dining Room | 4.27 m | 3.9 m | 4.27 m x 3.9 m |
| Main Level | Living Room | 10.27 m | 5.07 m | 10.27 m x 5.07 m |
| Main Level | Kitchen | 3.97 m | 4.02 m | 3.97 m x 4.02 m |
| Main Level | Primary Bedroom | 4.65 m | 5.16 m | 4.65 m x 5.16 m |
| Main Level | Bedroom 2 | 3.54 m | 3.8 m | 3.54 m x 3.8 m |
| Main Level | Bedroom 3 | 3.19 m | 3.95 m | 3.19 m x 3.95 m |
| Main Level | Laundry Room | 2.64 m | 2.84 m | 2.64 m x 2.84 m |
| Main Level | Bathroom | 2.27 m | 2.84 m | 2.27 m x 2.84 m |
| Main Level | Bathroom | 1.84 m | 1.84 m | 1.84 m x 1.84 m |
Utilities
| Cable | Installed |
Interested?
Contact us for more information
John A.(Sandy) Cameron
Broker of Record
21 Water Street West
Cornwall, Ontario K6J 1A1







