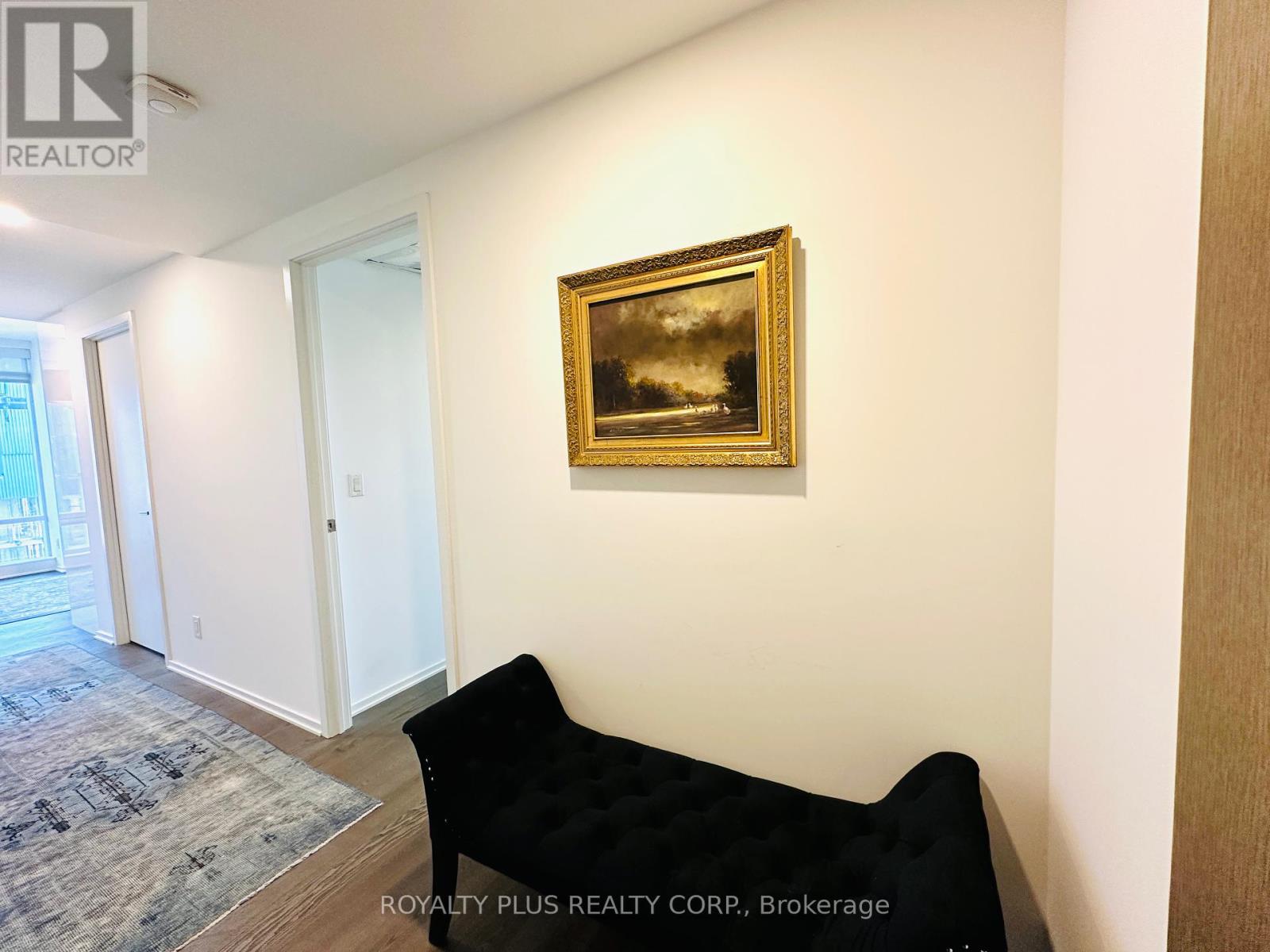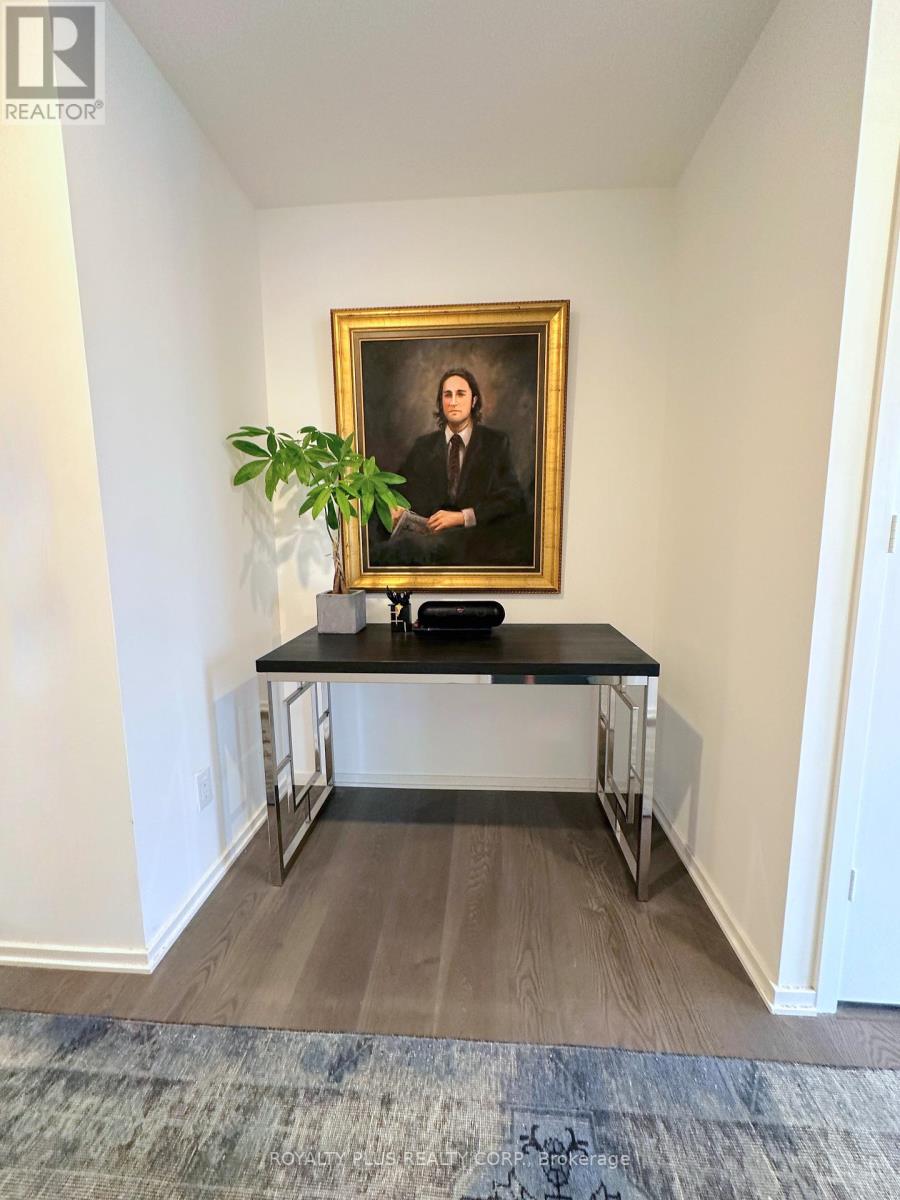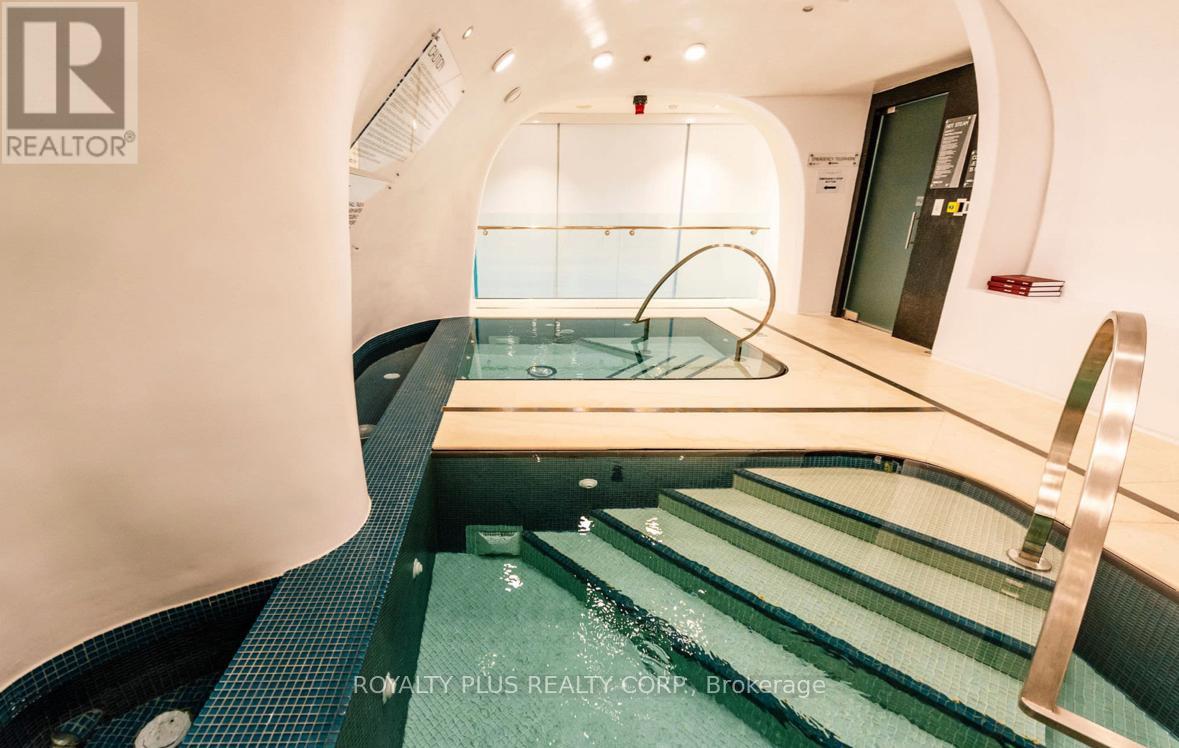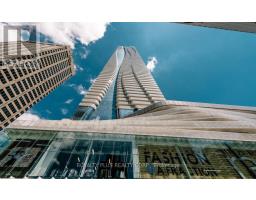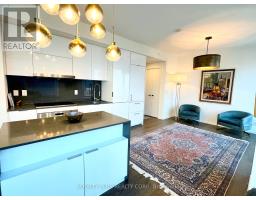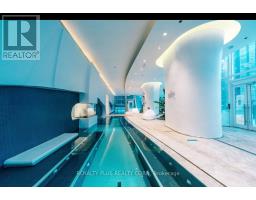6708 - 1 Bloor Street E Toronto, Ontario M4W 0A8
$1,299,000Maintenance,
$962.40 Monthly
Maintenance,
$962.40 MonthlyLuxury Condo Living At The Iconic One Bloor, In Toronto's Prime Location. Welcome to 6708,Spacious 2 Bedroom, 2 Bathroom, Corner Suite W/ Breathtaking Views Offers a Highly DesirableFloor Plan With No Wasted Space, Featuring Gorgeous Hardwood Floors and The Highest Standardof Upgraded, Custom Finishes Throughout and A Cozy Nook In The Foyer Perfectly Sized For anOffice Desk. Indulge In Luxurious Amenities Including 24/7 Concierge Service, Indoor andOutdoor Pools, Sauna, Gym, Yoga Studio, Rooftop Sun Deck, and Much More! Just Steps Away FromYorkville's Upscale Shopping, Trendy Restaurants, Bars, Cafes, The University Of Toronto, andDirect Access To The TTC! **** EXTRAS **** Restoration Hardware Ceiling Lights, West Elm Kitchen Pendant Lights (id:50886)
Property Details
| MLS® Number | C11821600 |
| Property Type | Single Family |
| Community Name | Church-Yonge Corridor |
| CommunityFeatures | Pet Restrictions |
| ParkingSpaceTotal | 1 |
Building
| BathroomTotal | 2 |
| BedroomsAboveGround | 2 |
| BedroomsTotal | 2 |
| Amenities | Storage - Locker |
| Appliances | Oven - Built-in, Dishwasher, Dryer, Microwave, Oven, Refrigerator, Stove, Window Coverings |
| CoolingType | Central Air Conditioning |
| ExteriorFinish | Concrete |
| FlooringType | Hardwood |
| HeatingFuel | Natural Gas |
| HeatingType | Forced Air |
| SizeInterior | 999.992 - 1198.9898 Sqft |
| Type | Apartment |
Parking
| Underground |
Land
| Acreage | No |
Rooms
| Level | Type | Length | Width | Dimensions |
|---|---|---|---|---|
| Main Level | Living Room | 9.9 m | 3.93 m | 9.9 m x 3.93 m |
| Main Level | Dining Room | 9.9 m | 3.93 m | 9.9 m x 3.93 m |
| Main Level | Primary Bedroom | 4.6 m | 2.87 m | 4.6 m x 2.87 m |
| Main Level | Bedroom 2 | 3.5 m | 2.55 m | 3.5 m x 2.55 m |
| Main Level | Foyer | 6.1 m | 1.22 m | 6.1 m x 1.22 m |
| Main Level | Study | 1.85 m | 1.22 m | 1.85 m x 1.22 m |
Interested?
Contact us for more information
Ladan Katouzian
Salesperson
40 Woodland Height Dr
Everett, Ontario L0M 1J0











