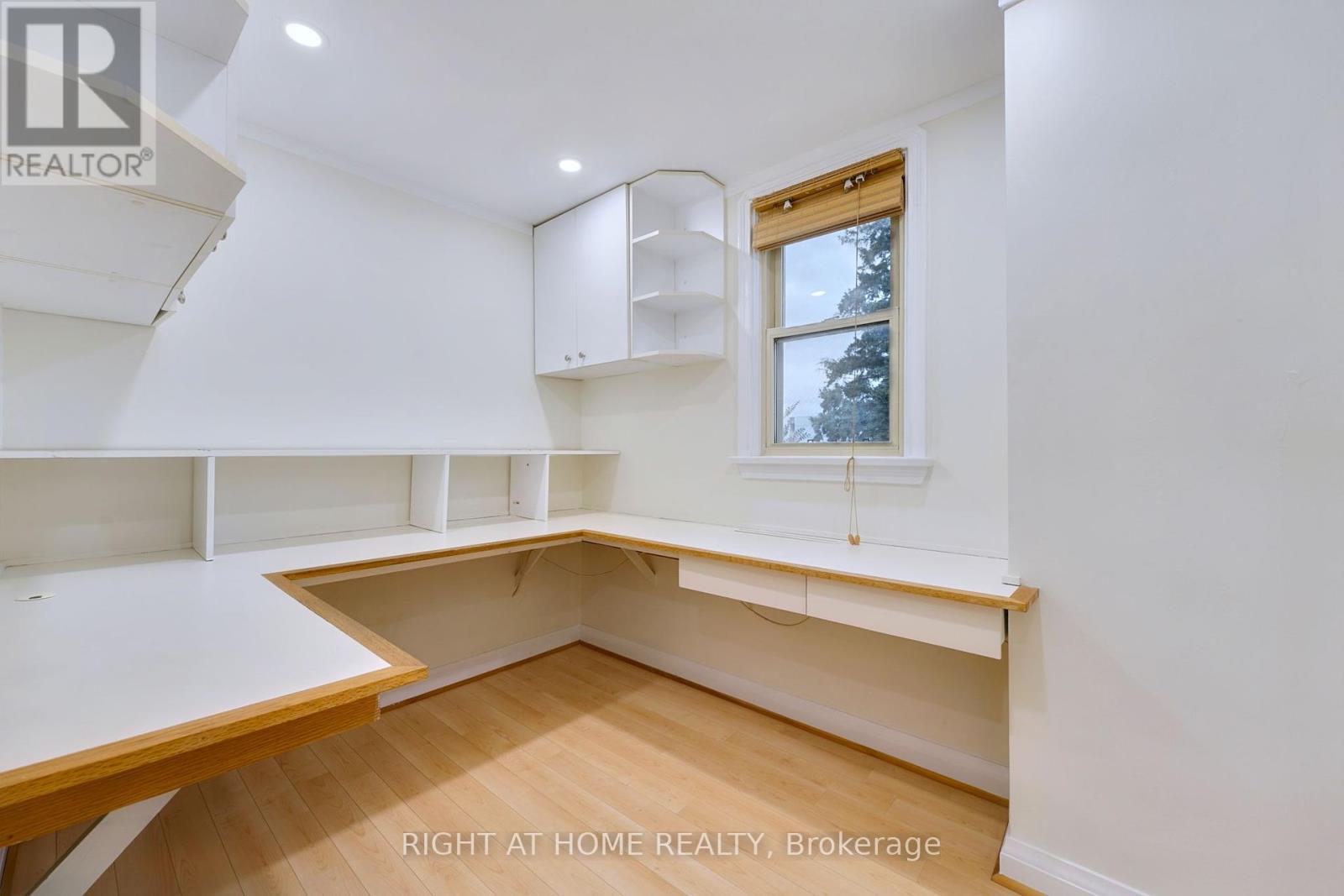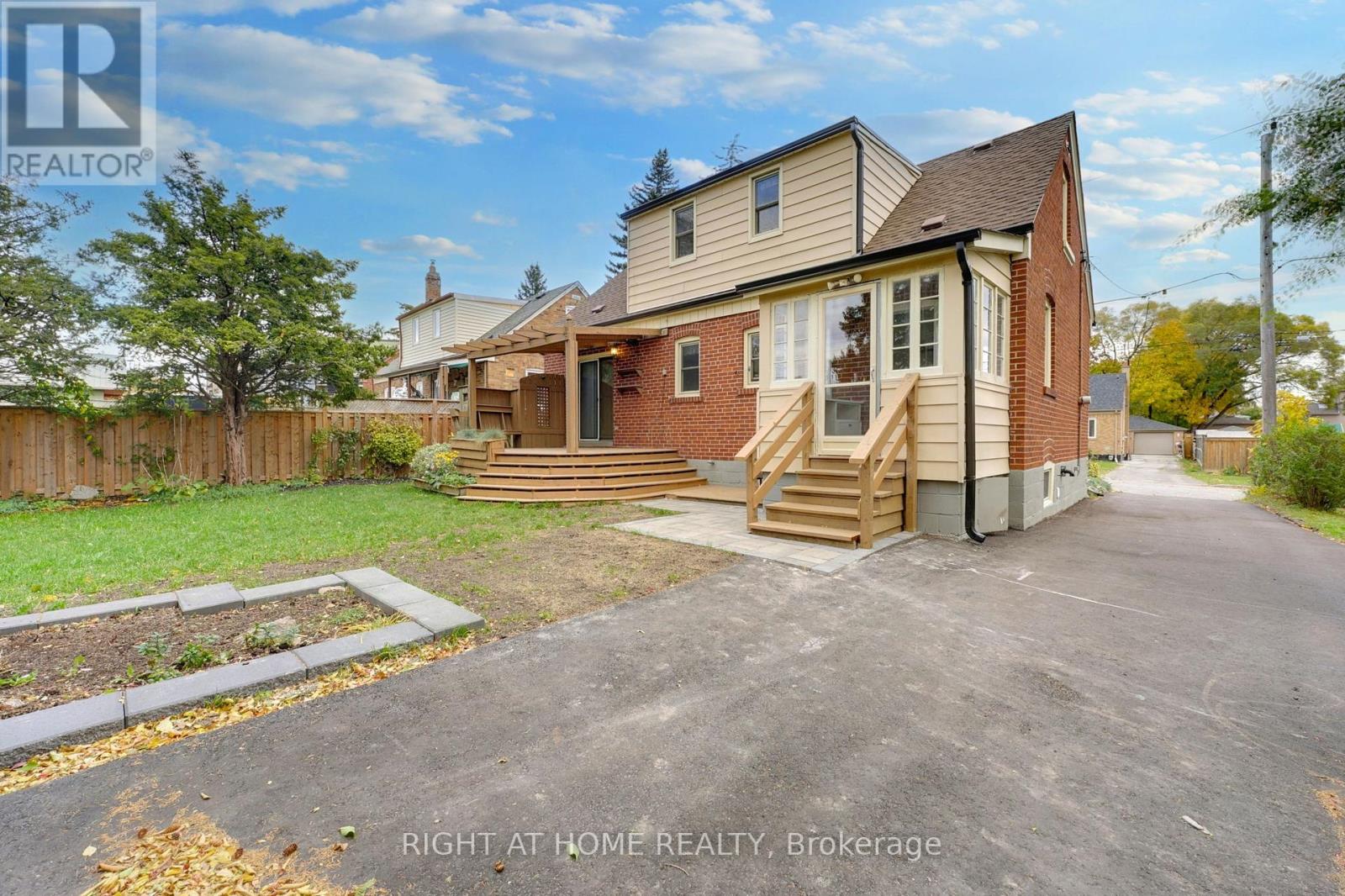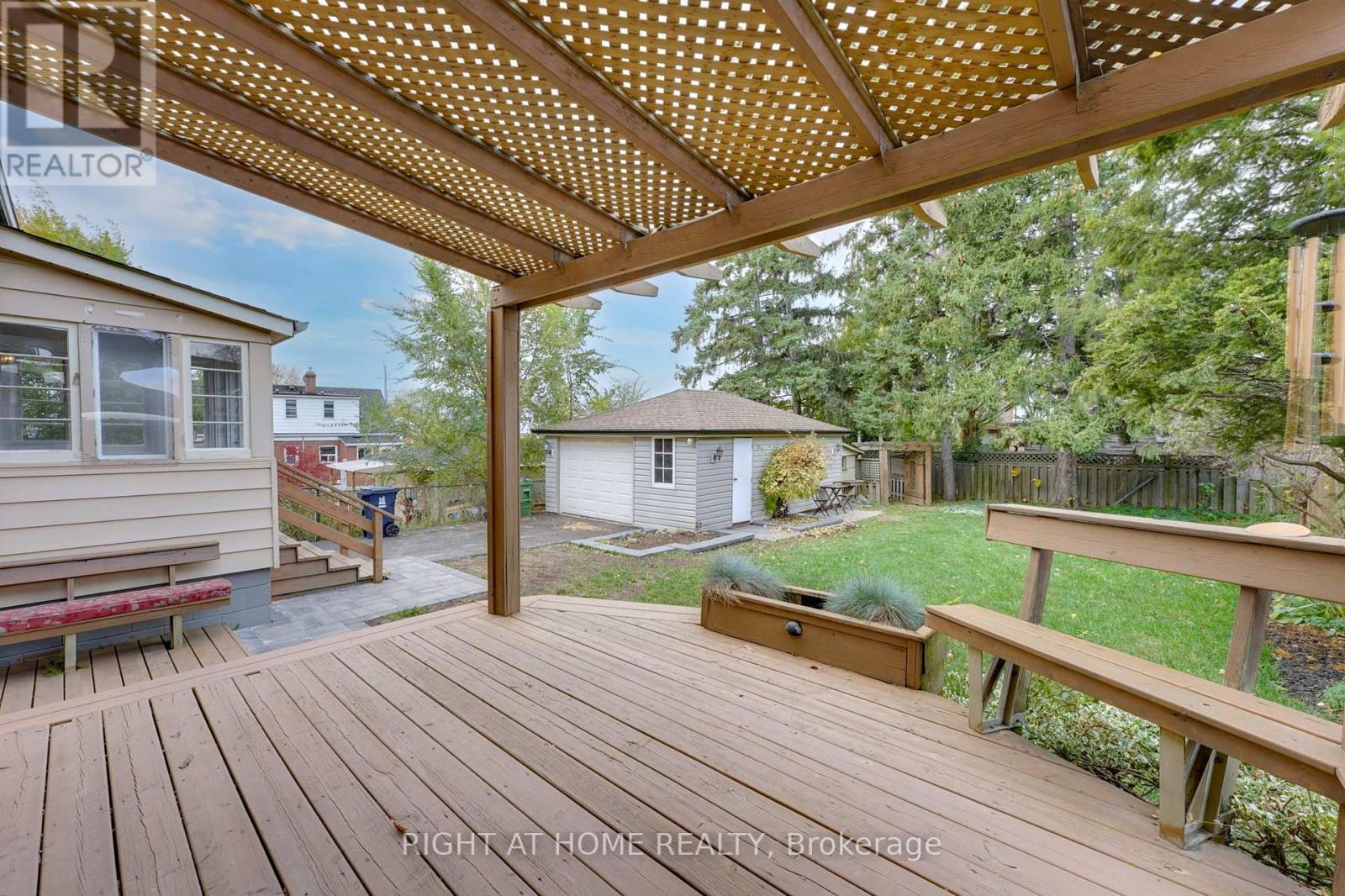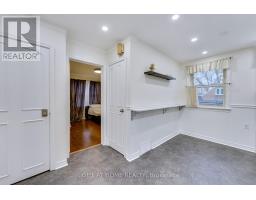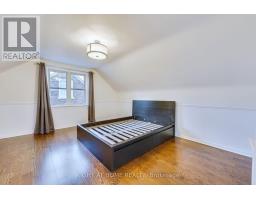6 Adele Avenue Toronto, Ontario M3L 1J1
4 Bedroom
3 Bathroom
Central Air Conditioning
Forced Air
Landscaped
$1,100,000
Detached Toronto Home With Premium 50X119.08Ft Lot! Great For A Family Or Easily Converted To Walkout Basement For Income Potential. Spacious Open Concept Living & Dining Room! 4 Bedrooms With Lots Of Storage! Office Upstairs Has B/I Desk & Storage! Large Detached Garage @ Rear With A Powered Workshop/Storage! Lots Of Parking. Backyard Oasis With Custom Deck, Landscaping & Privacy Fencing! Convenient Location Close To Hwy/Ttc, New Humber Hospital, Schools & More! **** EXTRAS **** Smart Thermostat; Thermal Windows And Doors. Updated Interlock, Eavestroughs and Asphalt Paving (2024). (id:50886)
Property Details
| MLS® Number | W11821670 |
| Property Type | Single Family |
| Community Name | Downsview-Roding-CFB |
| AmenitiesNearBy | Hospital, Park, Public Transit |
| CommunityFeatures | Community Centre |
| EquipmentType | Water Heater - Gas |
| Features | Cul-de-sac, Carpet Free |
| ParkingSpaceTotal | 5 |
| RentalEquipmentType | Water Heater - Gas |
| Structure | Deck |
Building
| BathroomTotal | 3 |
| BedroomsAboveGround | 4 |
| BedroomsTotal | 4 |
| Appliances | Water Heater, Dishwasher, Dryer, Garage Door Opener, Microwave, Refrigerator, Stove, Washer, Window Coverings |
| BasementDevelopment | Finished |
| BasementType | N/a (finished) |
| ConstructionStyleAttachment | Detached |
| CoolingType | Central Air Conditioning |
| ExteriorFinish | Brick |
| FlooringType | Hardwood, Laminate |
| FoundationType | Concrete |
| HalfBathTotal | 1 |
| HeatingFuel | Natural Gas |
| HeatingType | Forced Air |
| StoriesTotal | 2 |
| Type | House |
| UtilityWater | Municipal Water |
Parking
| Detached Garage |
Land
| Acreage | No |
| FenceType | Fenced Yard |
| LandAmenities | Hospital, Park, Public Transit |
| LandscapeFeatures | Landscaped |
| Sewer | Sanitary Sewer |
| SizeDepth | 119 Ft |
| SizeFrontage | 50 Ft |
| SizeIrregular | 50 X 119.08 Ft |
| SizeTotalText | 50 X 119.08 Ft |
Rooms
| Level | Type | Length | Width | Dimensions |
|---|---|---|---|---|
| Second Level | Primary Bedroom | 4.25 m | 3.32 m | 4.25 m x 3.32 m |
| Second Level | Bedroom 2 | 3.34 m | 3.26 m | 3.34 m x 3.26 m |
| Second Level | Office | 2.67 m | 2 m | 2.67 m x 2 m |
| Basement | Laundry Room | 2.85 m | 1.88 m | 2.85 m x 1.88 m |
| Basement | Recreational, Games Room | 9.28 m | 3.31 m | 9.28 m x 3.31 m |
| Basement | Workshop | 4.4 m | 3.09 m | 4.4 m x 3.09 m |
| Main Level | Dining Room | 3 m | 2.7 m | 3 m x 2.7 m |
| Main Level | Living Room | 4.39 m | 3.45 m | 4.39 m x 3.45 m |
| Main Level | Kitchen | 4.14 m | 2.31 m | 4.14 m x 2.31 m |
| Main Level | Sunroom | 2.26 m | 1.83 m | 2.26 m x 1.83 m |
| Main Level | Bedroom 3 | 3.3 m | 3.29 m | 3.3 m x 3.29 m |
Interested?
Contact us for more information
Irina Farkova
Salesperson
Right At Home Realty
1550 16th Avenue Bldg B Unit 3 & 4
Richmond Hill, Ontario L4B 3K9
1550 16th Avenue Bldg B Unit 3 & 4
Richmond Hill, Ontario L4B 3K9












