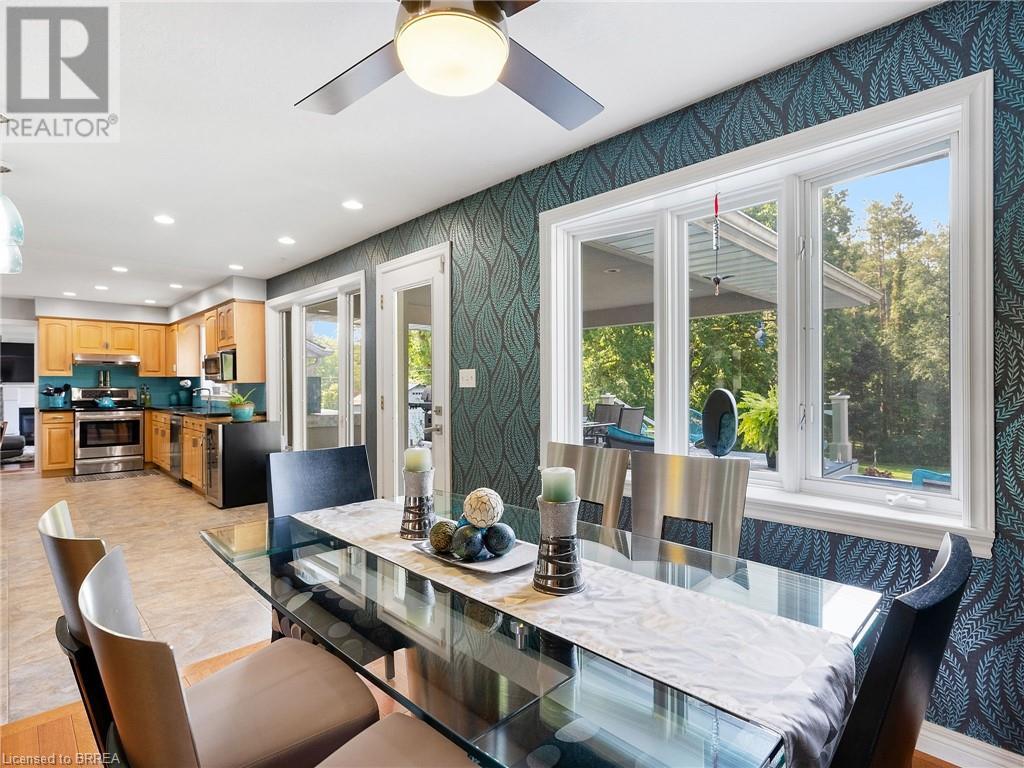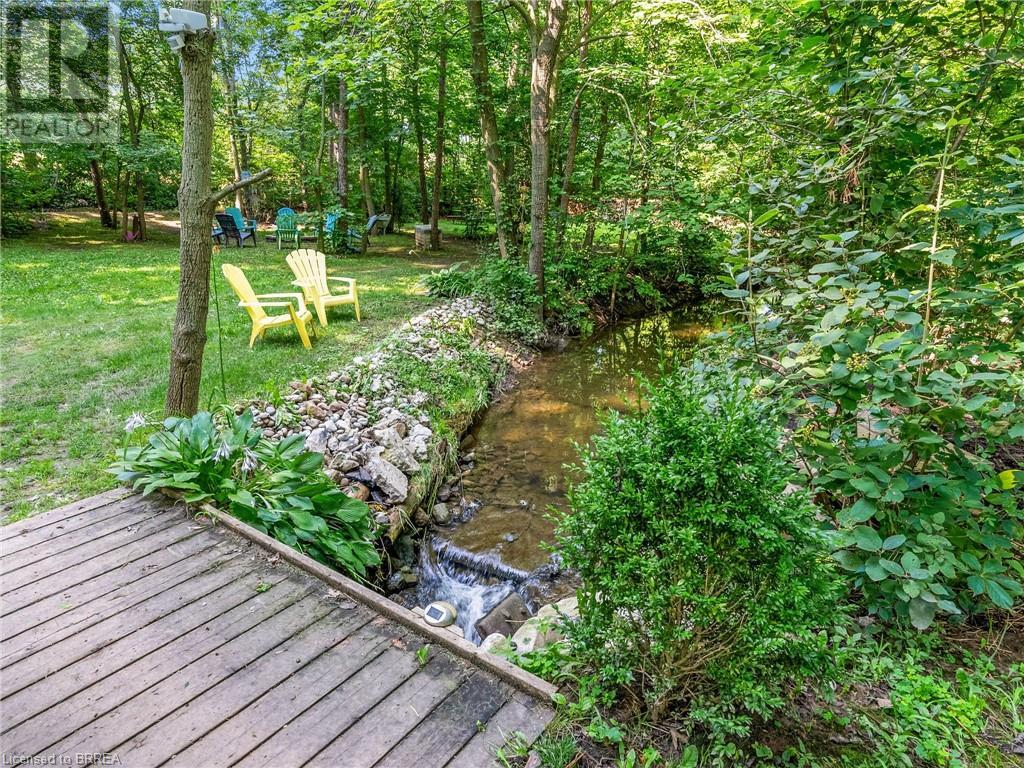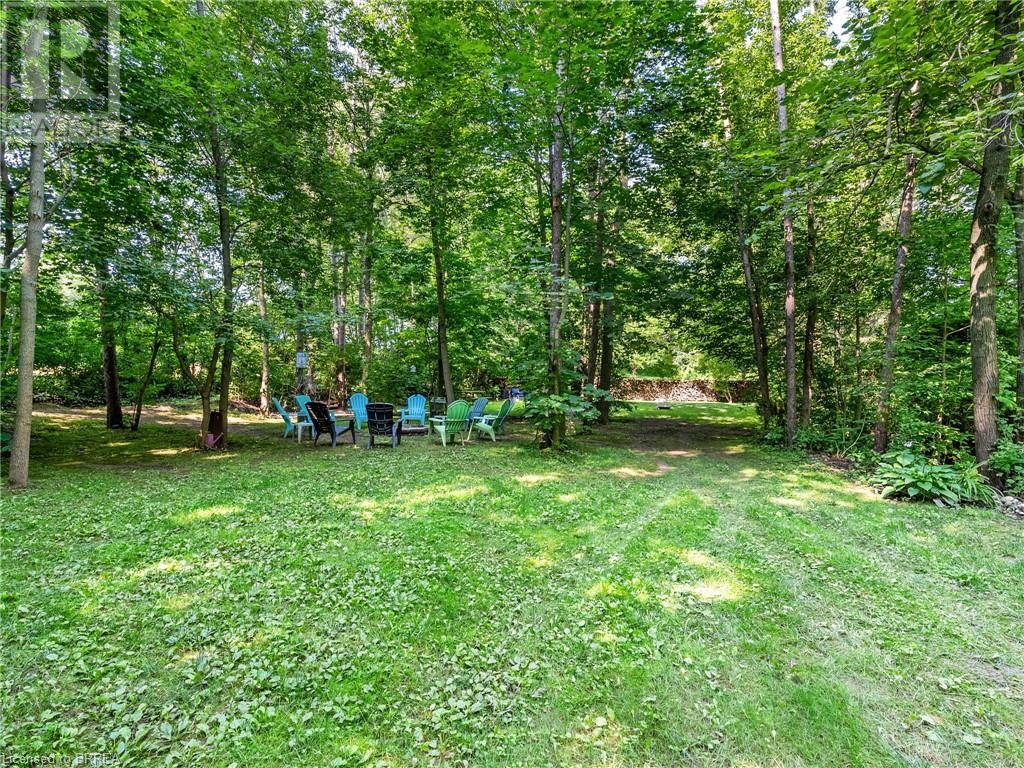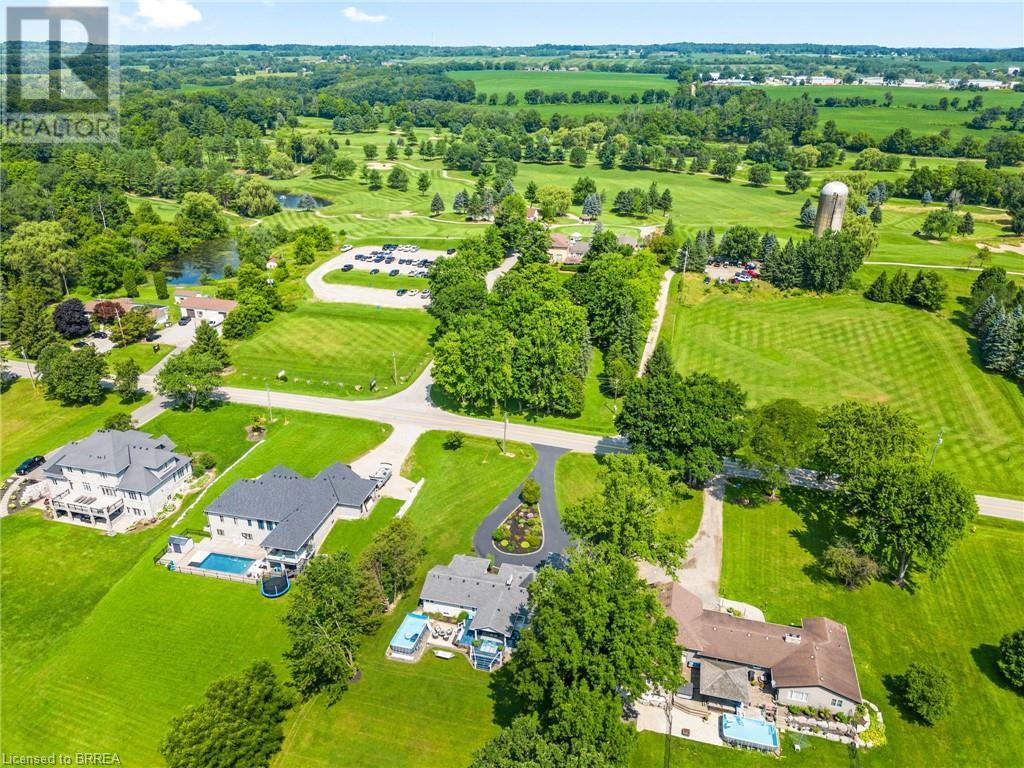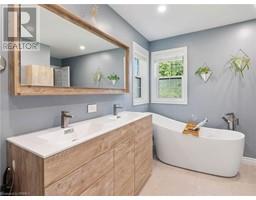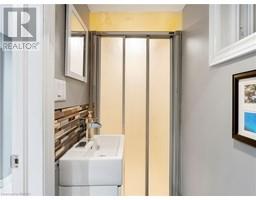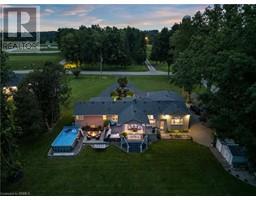268 German School Road Paris, Ontario N3L 3E1
$1,439,900
Nestled across from the Oaks of St. George Golf Club, this home offers a rare blend of luxury, privacy, and natural beauty on 1.63 acres. This 3+1 bedroom, 4-bathroom bungalow provides an ideal retreat, combining sophisticated design with the tranquility of lush bush and a peaceful stream. Step inside to discover a thoughtfully designed interior that exudes style and comfort. The primary suite is a sanctuary, featuring dual jack-and-jill closets and a renovated 5-piece ensuite with heated floors, a soaker tub, and a separate glass shower. The second and third bedrooms are well-appointed, with the second offering natural light from two walls, and the third benefiting from a 3-piece ensuite privilege. An additional 4-piece bathroom, near the second bedroom, includes a tile tub/shower combo & a linen closet. The spacious kitchen is at the heart of the home, featuring granite countertops, a large breakfast bar, and views of the expansive backyard. It flows seamlessly into the dining room and out onto a covered deck, perfect for entertaining. The living room, with a high-efficiency wood fireplace, provides a cozy retreat, while the adjoining family room with a gas fireplace offers easy access to the backyard, laundry room, and oversized double-car garage. The lower level is a standout, with potential for an in-law suite, roughed-in plumbing for a kitchen, a second WETT certified wood fireplace, a 3-piece bathroom, and ample living space. An additional bedroom and a 20x10 storage area offer further flexibility, meeting all your storage and seasonal needs. Outside, the property continues to impress with a paved teardrop driveway, providing ample parking. The rear of the home features a covered deck for alfresco dining, plus a lower patio for relaxation & outdoor enjoyment. A hot tub & above-ground pool complete the outdoor lifestyle. Beyond the tree line, a charming bridge spans the stream to a firepit and games area, perfect for making memories with family and friends. (id:50886)
Open House
This property has open houses!
2:00 pm
Ends at:4:00 pm
Property Details
| MLS® Number | 40680575 |
| Property Type | Single Family |
| Amenities Near By | Golf Nearby, Park, Place Of Worship, Schools, Shopping |
| Community Features | Quiet Area, Community Centre, School Bus |
| Equipment Type | None |
| Features | Country Residential, Automatic Garage Door Opener |
| Parking Space Total | 12 |
| Pool Type | Above Ground Pool |
| Rental Equipment Type | None |
| Structure | Shed |
| View Type | View Of Water |
Building
| Bathroom Total | 4 |
| Bedrooms Above Ground | 3 |
| Bedrooms Below Ground | 1 |
| Bedrooms Total | 4 |
| Appliances | Central Vacuum - Roughed In, Dishwasher, Dryer, Refrigerator, Stove, Water Softener, Washer, Garage Door Opener, Hot Tub |
| Architectural Style | Bungalow |
| Basement Development | Finished |
| Basement Type | Full (finished) |
| Constructed Date | 1954 |
| Construction Style Attachment | Detached |
| Cooling Type | Central Air Conditioning |
| Exterior Finish | Brick Veneer, Stucco |
| Fire Protection | Monitored Alarm |
| Fireplace Fuel | Wood |
| Fireplace Present | Yes |
| Fireplace Total | 3 |
| Fireplace Type | Other - See Remarks |
| Foundation Type | Poured Concrete |
| Heating Fuel | Natural Gas |
| Heating Type | Forced Air |
| Stories Total | 1 |
| Size Interior | 3,012 Ft2 |
| Type | House |
| Utility Water | Municipal Water |
Parking
| Attached Garage |
Land
| Access Type | Road Access, Highway Access |
| Acreage | Yes |
| Land Amenities | Golf Nearby, Park, Place Of Worship, Schools, Shopping |
| Landscape Features | Landscaped |
| Sewer | Septic System |
| Size Frontage | 139 Ft |
| Size Irregular | 1.63 |
| Size Total | 1.63 Ac|1/2 - 1.99 Acres |
| Size Total Text | 1.63 Ac|1/2 - 1.99 Acres |
| Zoning Description | Sr/nh |
Rooms
| Level | Type | Length | Width | Dimensions |
|---|---|---|---|---|
| Basement | Bedroom | 14'0'' x 9'3'' | ||
| Basement | Other | 19'0'' x 9'3'' | ||
| Basement | Recreation Room | 39'11'' x 13'1'' | ||
| Basement | 3pc Bathroom | 10'10'' x 2'11'' | ||
| Lower Level | Storage | 23'9'' x 10'0'' | ||
| Main Level | Laundry Room | 18'8'' x 7'2'' | ||
| Main Level | Foyer | 8'3'' x 5'1'' | ||
| Main Level | Family Room | 19'4'' x 20'10'' | ||
| Main Level | Kitchen | 13'9'' x 12'3'' | ||
| Main Level | Dining Room | 19'5'' x 9'5'' | ||
| Main Level | Living Room | 19'1'' x 12'1'' | ||
| Main Level | 4pc Bathroom | 9'4'' x 7'9'' | ||
| Main Level | 3pc Bathroom | 7'10'' x 6'5'' | ||
| Main Level | Bedroom | 16'5'' x 10'0'' | ||
| Main Level | Bedroom | 14'7'' x 10'1'' | ||
| Main Level | Full Bathroom | 11'3'' x 11'0'' | ||
| Main Level | Primary Bedroom | 16'3'' x 14'10'' |
https://www.realtor.ca/real-estate/27699046/268-german-school-road-paris
Contact Us
Contact us for more information
Amy Sheffar
Salesperson
(519) 756-9012
twitter.com/Amy_Sheffar
www.facebook.com/amy.sheffar
www.linkedin.com/in/amy-sheffar
twitter.com/Amy_Sheffar
www.instagram.com/amy.sheffar/
515 Park Road North-Suite B
Brantford, Ontario N3R 7K8
(519) 756-8111
(519) 756-9012
Christopher Hoage
Salesperson
(519) 756-9012
www.youtube.com/embed/p0oWBwOlAQQ
christopherhoage.rtccore.com/index.php
www.facebook.com/REMAXtwincitybrant
twitter.com/Branthomesale
www.instagram.com/christopherhoage/
515 Park Road North-Suite B
Brantford, Ontario N3R 7K8
(519) 756-8111
(519) 756-9012






