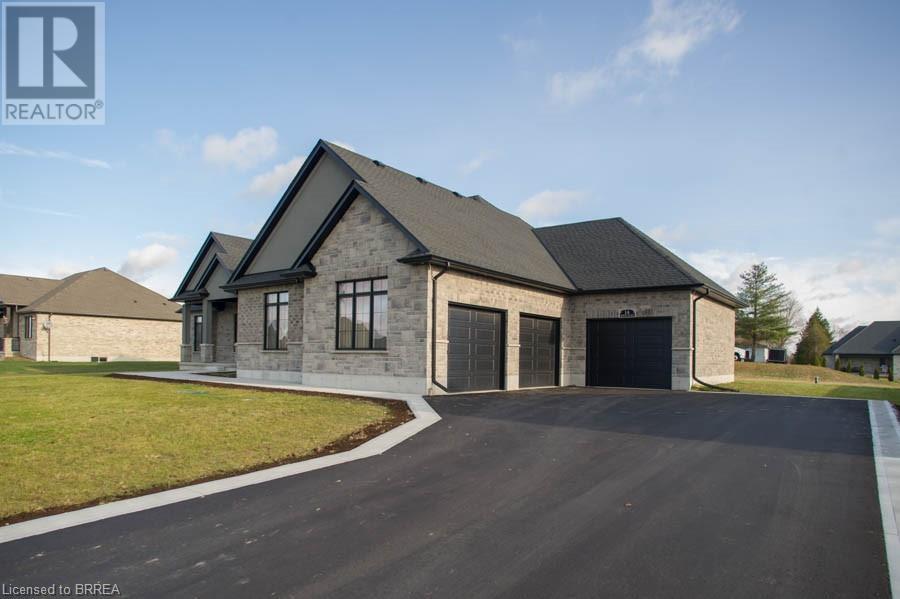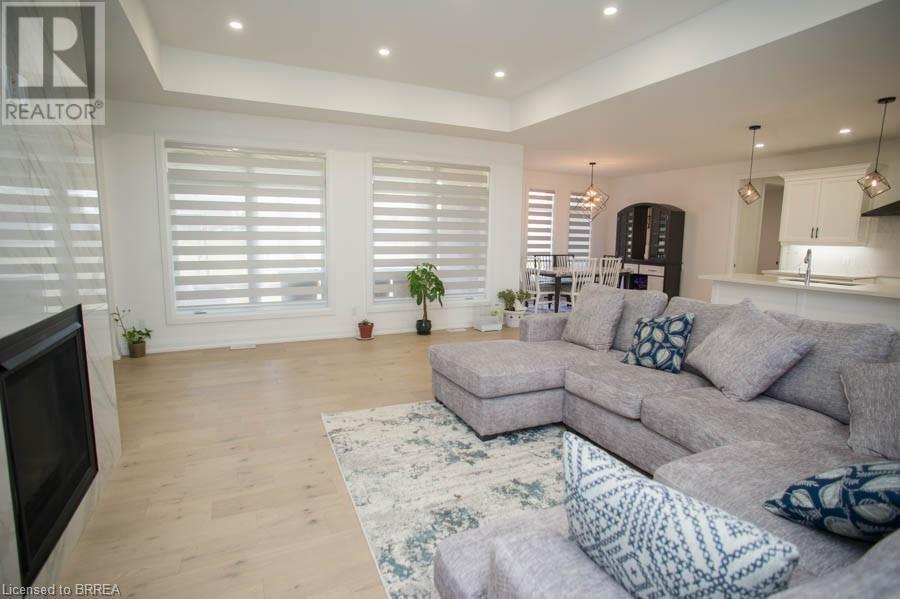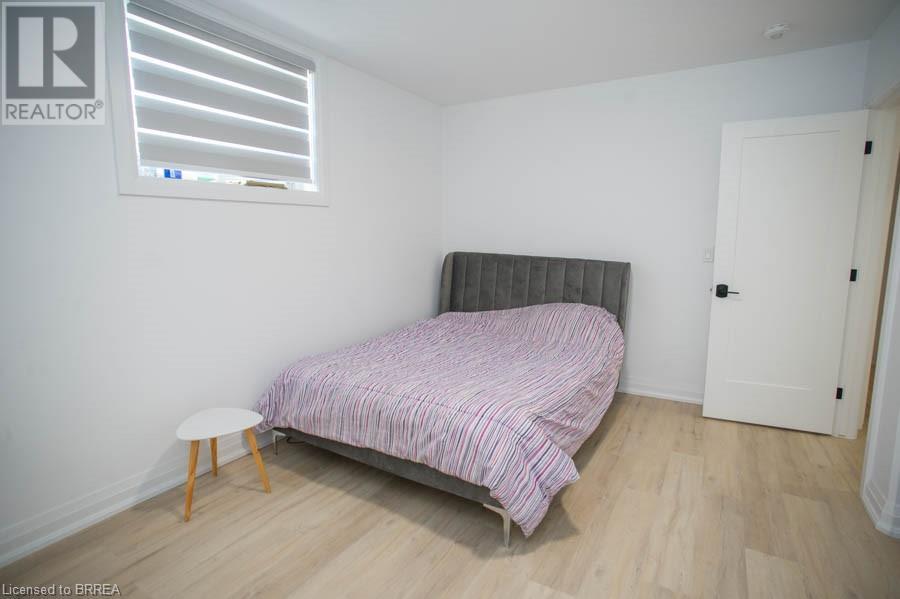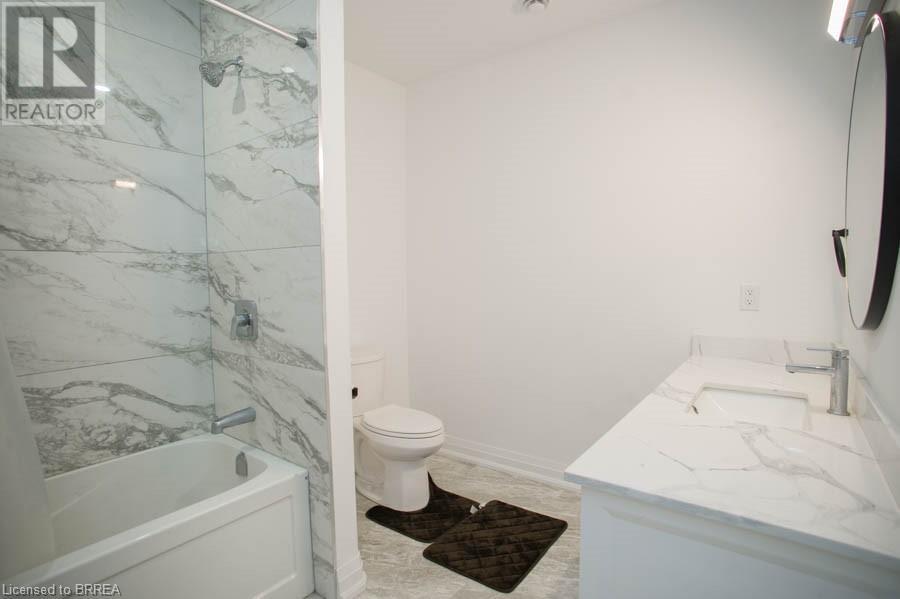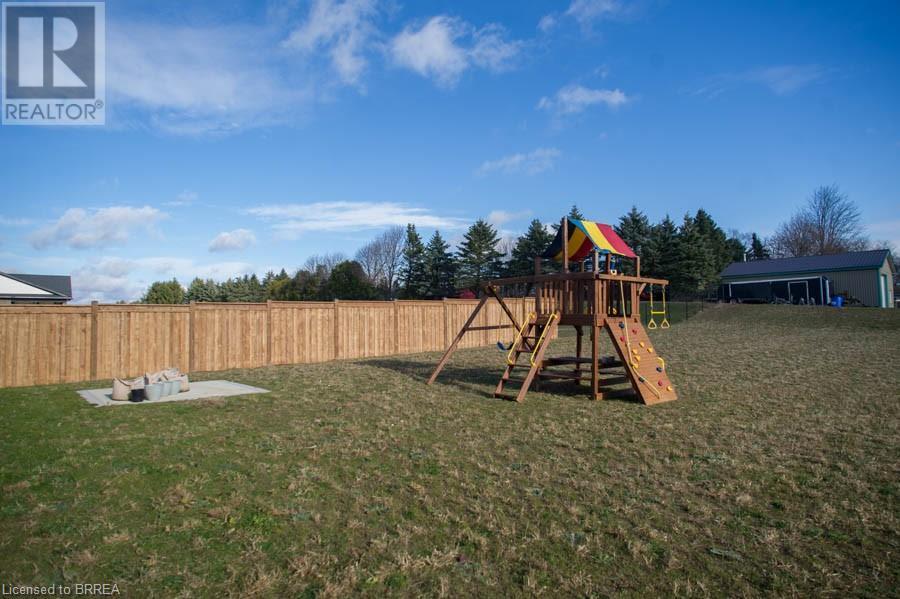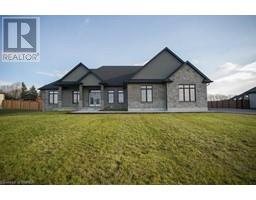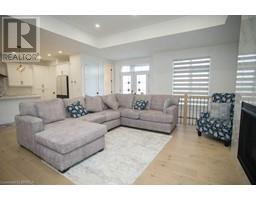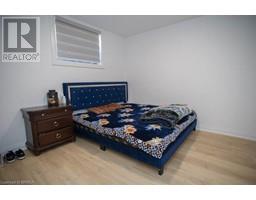14 Bowen Place Oakland, Ontario N0E 1L0
$1,699,900
Welcome home to 14 Bowen Place, an executive, custom-built bungalow with high-end finishes & attention to detail. This 3+3 bedrooms, 3.5-bathroom home offers more than 4200 sq ft of finished living space & triple car garage and is beautifully situated on a 0.748-acre lot in the desirable town of Oakland. The open-concept main floor is designed for entertaining, featuring a cozy living room with a striking gas fireplace as its centrepiece. The chef’s kitchen impresses with its white cabinetry, quartz countertops, a large island, a walk-in pantry, and stainless-steel appliances, including a gas stove. Adjacent to the kitchen, the dinette comfortably accommodates six or more guests and opens onto a covered back deck, ideal for indoor-outdoor dining during the warmer months. The luxurious primary suite is a private retreat, offering a spacious bedroom, a walk-in closet, and a 5-piece ensuite with double sinks, a soaker tub, and a large walk-in shower. Two additional bedrooms on the main floor share a well-appointed 4-piece Jack-and-Jill bathroom. Completing this level is a convenient powder room, a mudroom, and a main-floor laundry area. Need even more space? The finished basement delivers a generous recreation room, three additional bedrooms, and a 4-piece bathroom, making it perfect for guests or extended family. This exceptional property truly has it all. Don’t miss your chance to call 14 Bowen Place home! (id:50886)
Property Details
| MLS® Number | 40682293 |
| Property Type | Single Family |
| CommunityFeatures | Quiet Area |
| EquipmentType | Water Heater |
| Features | Sump Pump |
| ParkingSpaceTotal | 12 |
| RentalEquipmentType | Water Heater |
Building
| BathroomTotal | 4 |
| BedroomsAboveGround | 3 |
| BedroomsBelowGround | 3 |
| BedroomsTotal | 6 |
| Appliances | Dishwasher, Dryer, Refrigerator, Stove, Washer, Hood Fan |
| ArchitecturalStyle | Bungalow |
| BasementDevelopment | Finished |
| BasementType | Full (finished) |
| ConstructedDate | 2023 |
| ConstructionStyleAttachment | Detached |
| CoolingType | Central Air Conditioning |
| ExteriorFinish | Brick, Stone, Stucco |
| FireplacePresent | Yes |
| FireplaceTotal | 1 |
| FoundationType | Poured Concrete |
| HalfBathTotal | 1 |
| HeatingFuel | Natural Gas |
| HeatingType | Forced Air |
| StoriesTotal | 1 |
| SizeInterior | 2144 Sqft |
| Type | House |
| UtilityWater | Drilled Well |
Parking
| Attached Garage |
Land
| Acreage | No |
| Sewer | Septic System |
| SizeDepth | 262 Ft |
| SizeFrontage | 123 Ft |
| SizeTotalText | 1/2 - 1.99 Acres |
| ZoningDescription | Sr |
Rooms
| Level | Type | Length | Width | Dimensions |
|---|---|---|---|---|
| Basement | Bedroom | 13'2'' x 10'11'' | ||
| Basement | Bedroom | 13'10'' x 12'3'' | ||
| Basement | Bedroom | 13'8'' x 13'11'' | ||
| Basement | 4pc Bathroom | Measurements not available | ||
| Basement | Other | 19'7'' x 12'11'' | ||
| Basement | Recreation Room | 29'8'' x 22'4'' | ||
| Main Level | 2pc Bathroom | Measurements not available | ||
| Main Level | Mud Room | 9'4'' x 5'10'' | ||
| Main Level | Laundry Room | 9'3'' x 6'0'' | ||
| Main Level | Full Bathroom | Measurements not available | ||
| Main Level | Primary Bedroom | 16'5'' x 14'10'' | ||
| Main Level | 4pc Bathroom | Measurements not available | ||
| Main Level | Bedroom | 13'3'' x 11'6'' | ||
| Main Level | Bedroom | 11'6'' x 11'1'' | ||
| Main Level | Living Room | 20'4'' x 18'9'' | ||
| Main Level | Kitchen/dining Room | 25'4'' x 12'10'' |
https://www.realtor.ca/real-estate/27700677/14-bowen-place-oakland
Interested?
Contact us for more information
Kate Broddick
Salesperson
265 King George Rd, Unit 115a
Brantford, Ontario N3R 6Y1
Parveen Chhabra
Salesperson
8685 Lundy's Lane, Unit 1
Niagara Falls, Ontario L2H 1H5



