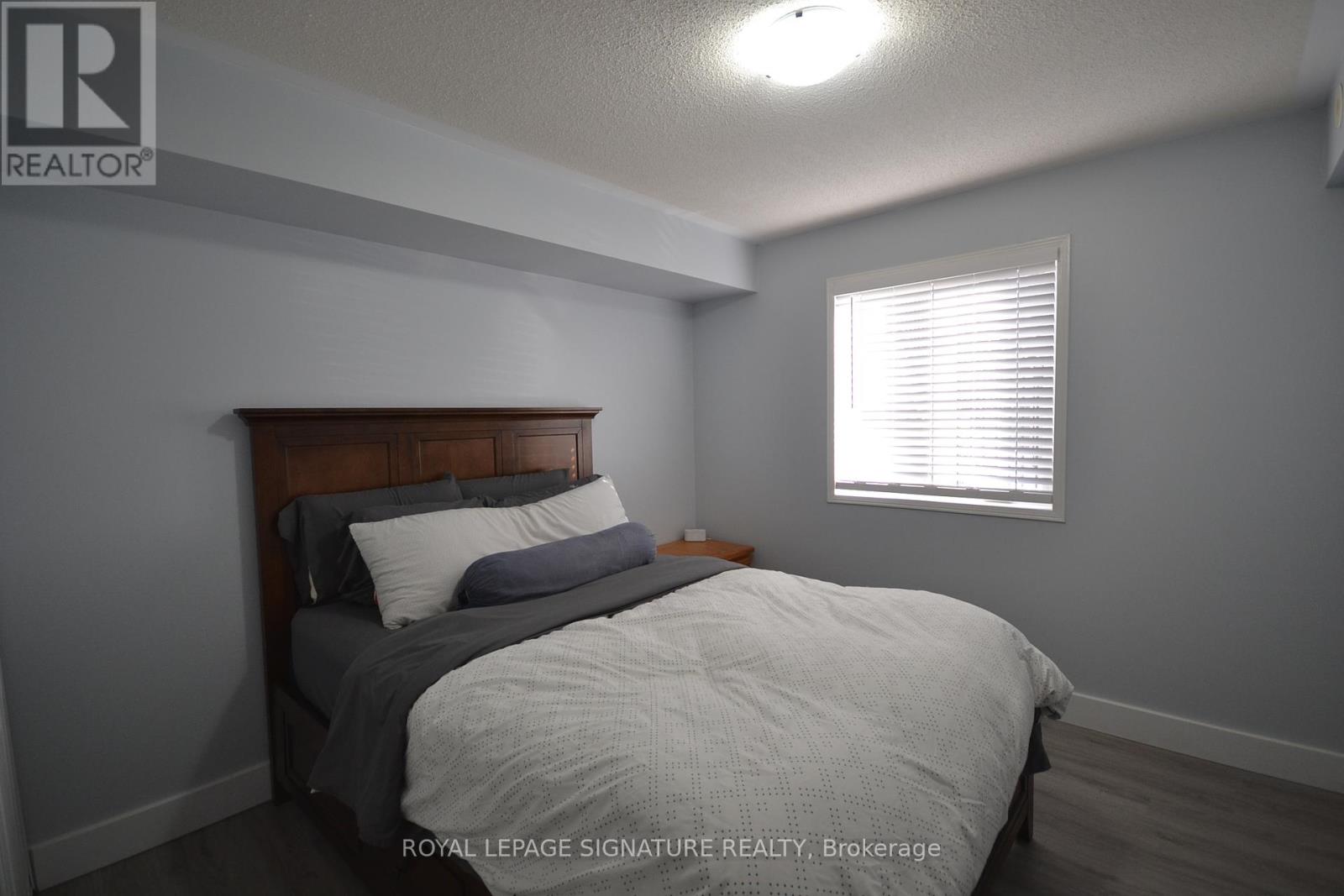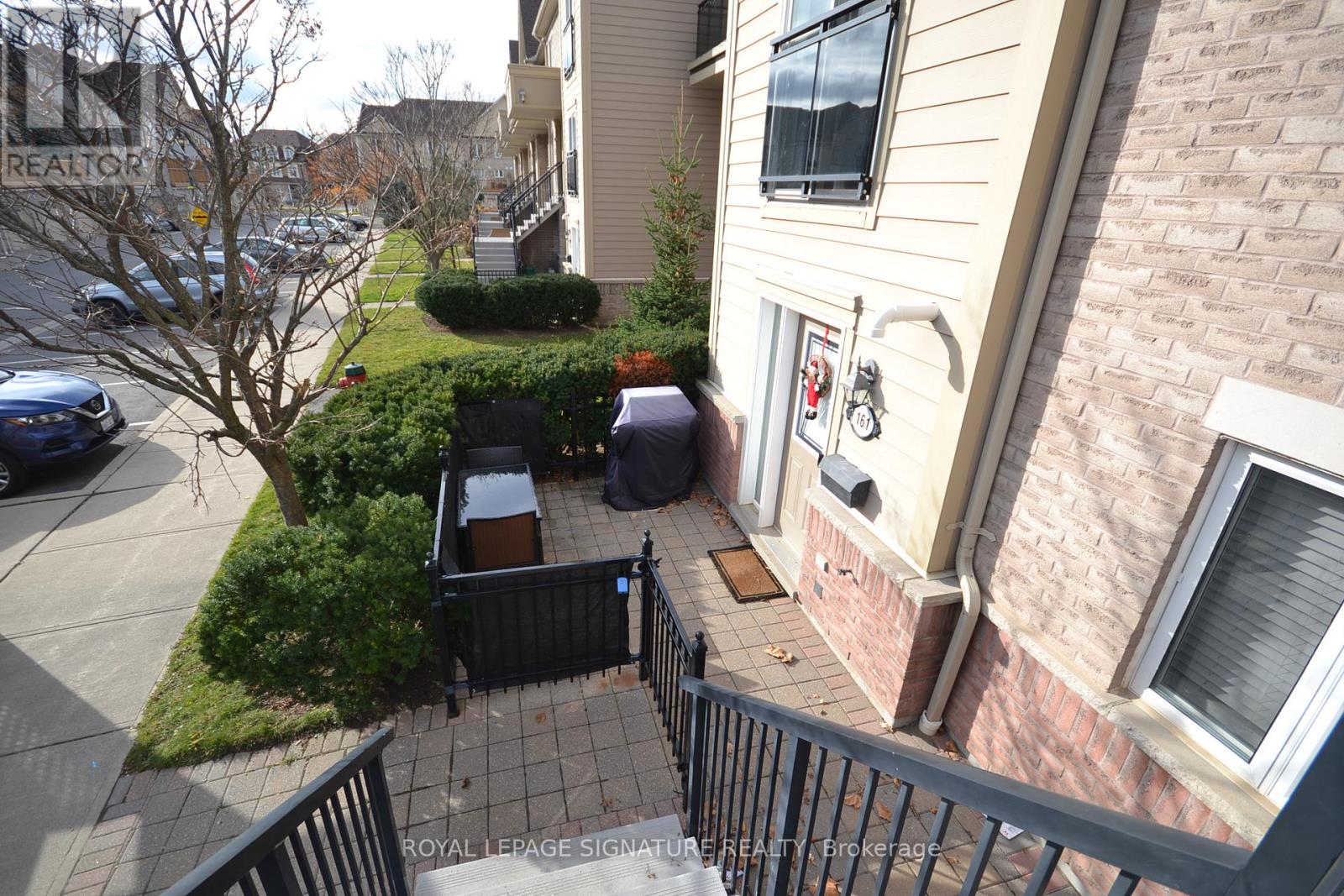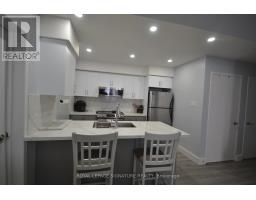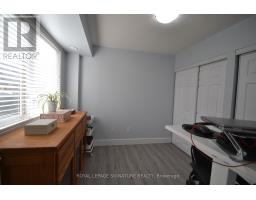161 - 4975 Southampton Drive Mississauga, Ontario L5M 8C9
$2,600 Monthly
Fully renovated One Level End Unit Townhouse With Front Court Yard. Two bedrooms and one bathroom. Modern kitchen with quartz countertops and a breakfast bar in an open-concept layout. One Parking Space. Very Quiet & Private Setting. Freshly Painted, Vinyl Floor In Living, Dining And Bedrooms. Front patio perfect for enjoying a BBQ. It looks like a Model Unit. Prime Churchill Meadows Location. Steps To Shopping, Erin Mills Town Centre, Park, School, Public Transit, Restaurant, And Other Conveniences. Easy Access To Hwy 403. (id:50886)
Property Details
| MLS® Number | W11822417 |
| Property Type | Single Family |
| Neigbourhood | Churchill Meadows |
| Community Name | Churchill Meadows |
| CommunityFeatures | Pets Not Allowed |
| ParkingSpaceTotal | 1 |
Building
| BathroomTotal | 1 |
| BedroomsAboveGround | 2 |
| BedroomsTotal | 2 |
| Amenities | Visitor Parking, Storage - Locker |
| Appliances | Dishwasher, Microwave, Refrigerator, Stove, Window Coverings |
| CoolingType | Central Air Conditioning |
| ExteriorFinish | Brick, Vinyl Siding |
| FlooringType | Vinyl, Ceramic |
| HeatingFuel | Natural Gas |
| HeatingType | Forced Air |
| SizeInterior | 699.9943 - 798.9932 Sqft |
| Type | Row / Townhouse |
Land
| Acreage | No |
Rooms
| Level | Type | Length | Width | Dimensions |
|---|---|---|---|---|
| Flat | Living Room | 3.4 m | 5.08 m | 3.4 m x 5.08 m |
| Flat | Dining Room | 3.4 m | 5.08 m | 3.4 m x 5.08 m |
| Flat | Kitchen | 3.12 m | 2.31 m | 3.12 m x 2.31 m |
| Flat | Primary Bedroom | 3.07 m | 3.5 m | 3.07 m x 3.5 m |
| Flat | Bedroom 2 | 2.99 m | 2.81 m | 2.99 m x 2.81 m |
Interested?
Contact us for more information
Francisco Jose Garzon
Broker
201-30 Eglinton Ave West
Mississauga, Ontario L5R 3E7
Elsa Amorocho
Salesperson
201-30 Eglinton Ave West
Mississauga, Ontario L5R 3E7



































