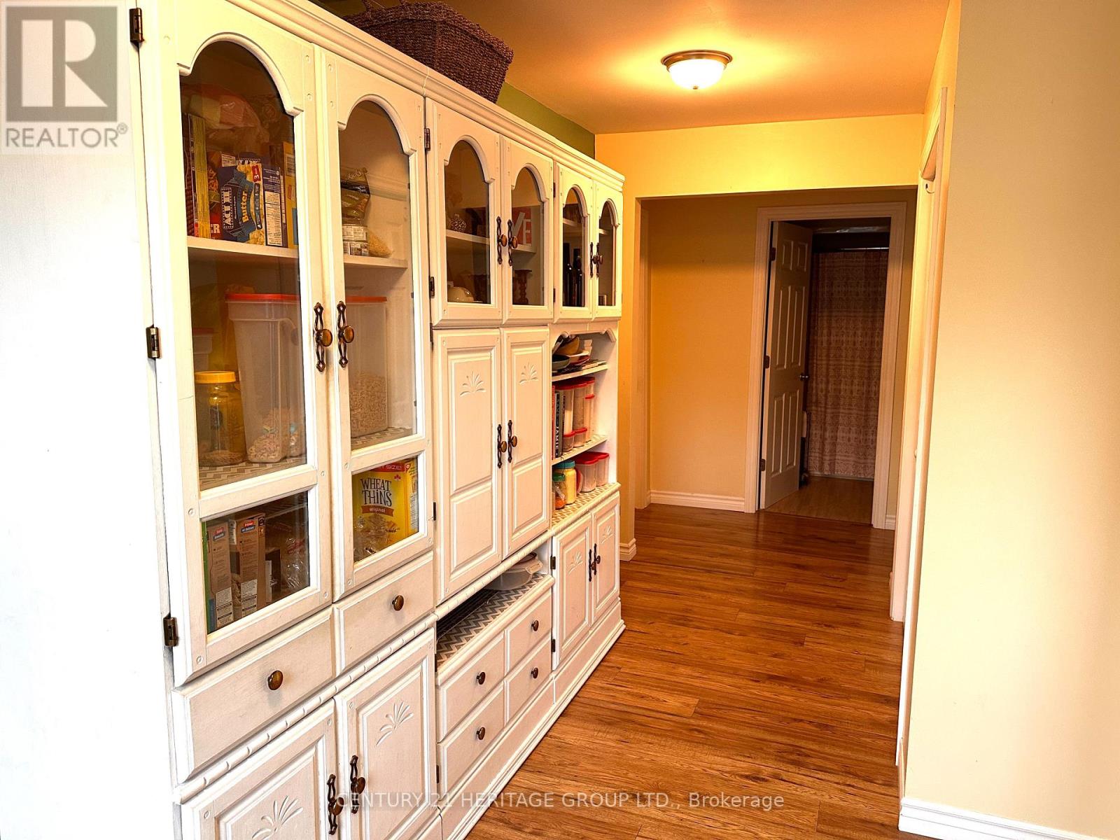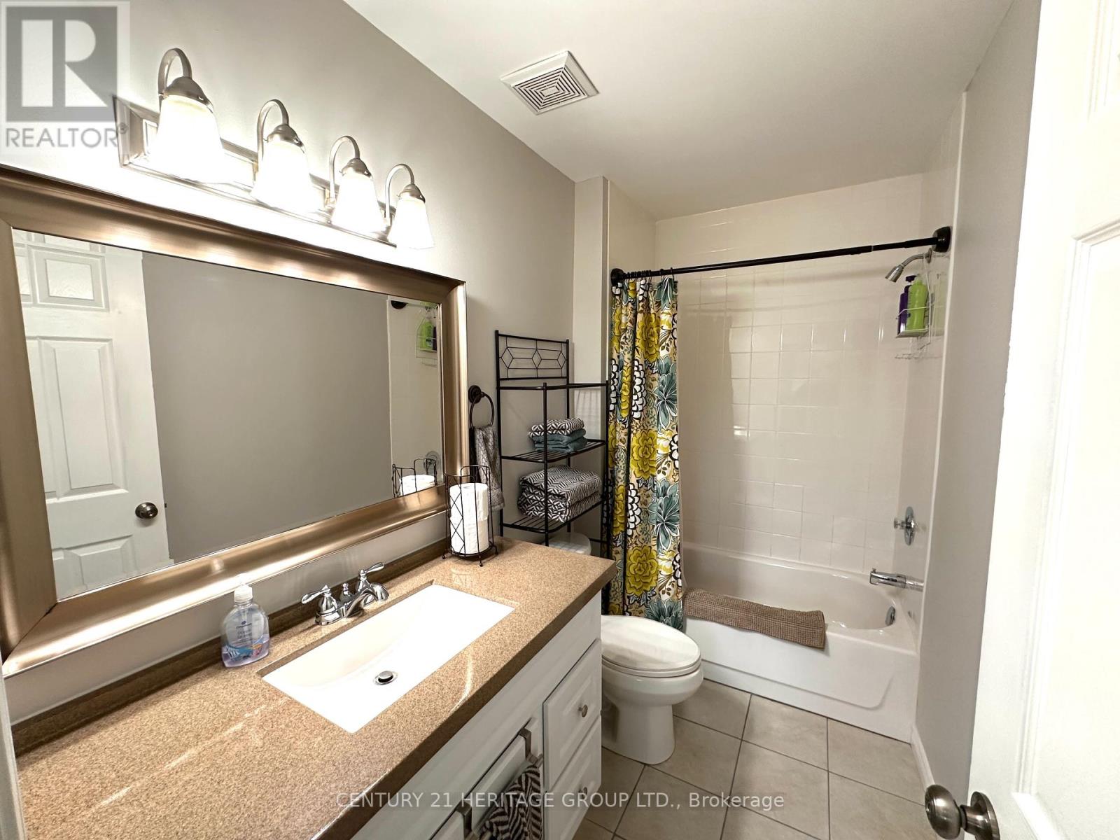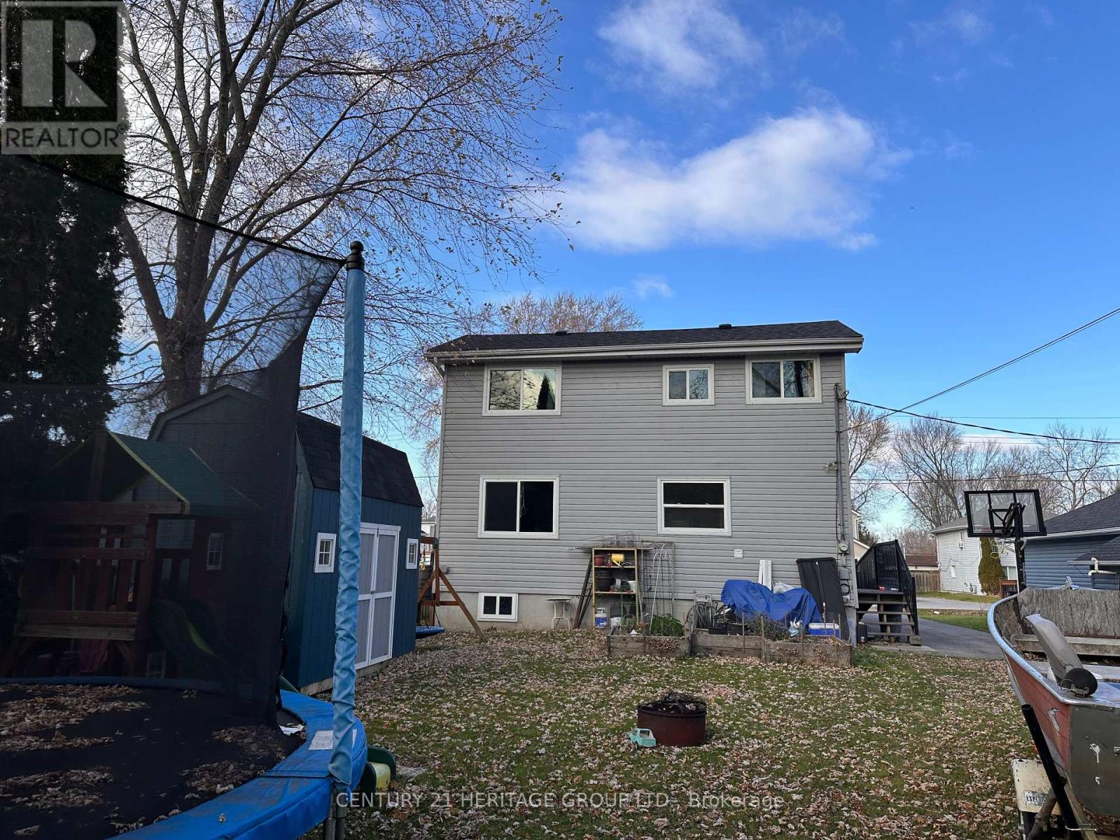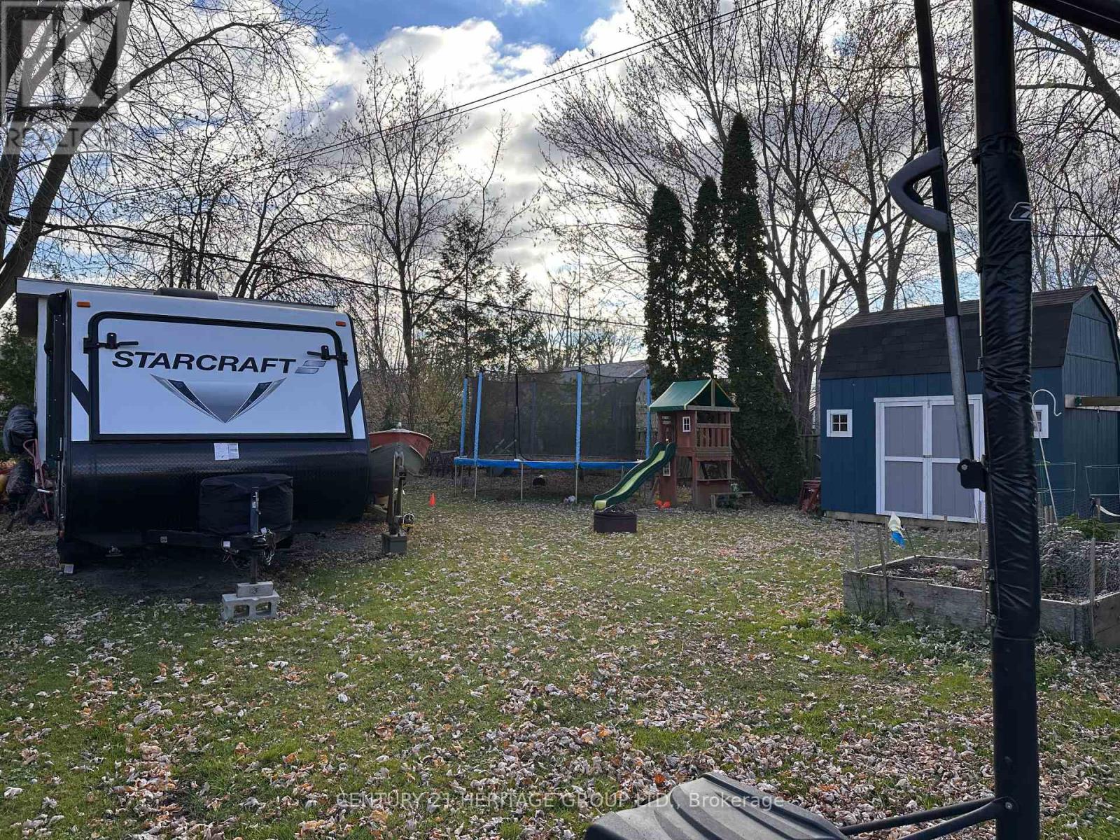255 Pine Beach Drive Georgina, Ontario L4P 2V7
$799,999
This charming 4 bedroom, 2 bathroom, 2 storey home is situated on a 50' x 127' lot in the south end of Keswick. This well cared for home features spacious rooms throughout, oversized windows that provide plenty of natural light, a 5' heated/insulated crawlspace with access from inside. Centrally located to shopping, schools, parks, and restaurants. And best of all you'll enjoy the lifestyle of being just steps from a private beach on beautiful Lake Simcoe! Don't waste any time, get in to see this sweet home today! **** EXTRAS **** AELF, BWL, AWC, Fridge, Stove, B/I Dishwasher, Washer & Dryer, White Cabinet in Dining Area, TV Mounts, Furnace, HWT, Kids play equip. (id:50886)
Open House
This property has open houses!
1:00 pm
Ends at:3:00 pm
Property Details
| MLS® Number | N11822304 |
| Property Type | Single Family |
| Community Name | Keswick South |
| AmenitiesNearBy | Beach, Marina |
| Features | Flat Site, Dry, Level |
| ParkingSpaceTotal | 6 |
| Structure | Deck, Shed, Workshop |
Building
| BathroomTotal | 2 |
| BedroomsAboveGround | 4 |
| BedroomsTotal | 4 |
| Appliances | Dishwasher, Dryer, Refrigerator, Stove, Washer |
| BasementType | Crawl Space |
| ConstructionStyleAttachment | Detached |
| CoolingType | Central Air Conditioning |
| ExteriorFinish | Vinyl Siding |
| FlooringType | Linoleum, Laminate, Carpeted, Tile |
| FoundationType | Block |
| HeatingFuel | Natural Gas |
| HeatingType | Forced Air |
| StoriesTotal | 2 |
| Type | House |
| UtilityWater | Municipal Water |
Land
| Acreage | No |
| LandAmenities | Beach, Marina |
| Sewer | Sanitary Sewer |
| SizeDepth | 127 Ft |
| SizeFrontage | 50 Ft |
| SizeIrregular | 50.02 X 127.07 Ft |
| SizeTotalText | 50.02 X 127.07 Ft |
| SurfaceWater | Lake/pond |
Rooms
| Level | Type | Length | Width | Dimensions |
|---|---|---|---|---|
| Main Level | Foyer | 4.45 m | 1.36 m | 4.45 m x 1.36 m |
| Main Level | Family Room | 5.87 m | 3.42 m | 5.87 m x 3.42 m |
| Main Level | Kitchen | 2.55 m | 2.51 m | 2.55 m x 2.51 m |
| Main Level | Dining Room | 5.04 m | 2.43 m | 5.04 m x 2.43 m |
| Main Level | Primary Bedroom | 4.41 m | 3.36 m | 4.41 m x 3.36 m |
| Main Level | Bedroom 2 | 4.55 m | 3.18 m | 4.55 m x 3.18 m |
| Main Level | Laundry Room | 2.28 m | 2.25 m | 2.28 m x 2.25 m |
| Main Level | Other | 2.27 m | 2.03 m | 2.27 m x 2.03 m |
| Upper Level | Bedroom 3 | 4.46 m | 3.36 m | 4.46 m x 3.36 m |
| Upper Level | Bedroom 4 | 4.48 m | 2.14 m | 4.48 m x 2.14 m |
Utilities
| Cable | Installed |
| Sewer | Installed |
Interested?
Contact us for more information
Melanie Ward
Salesperson
17035 Yonge St. Suite 100
Newmarket, Ontario L3Y 5Y1





















































