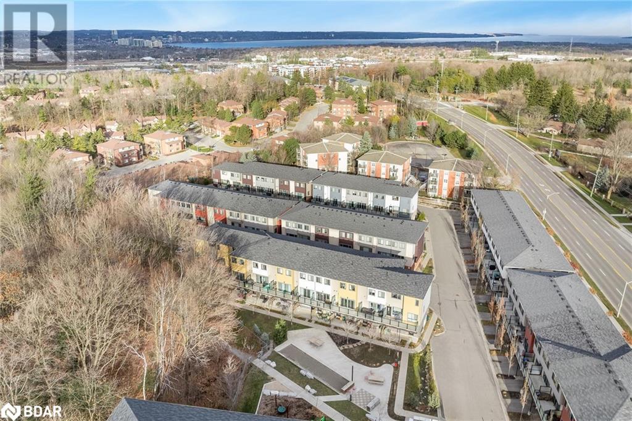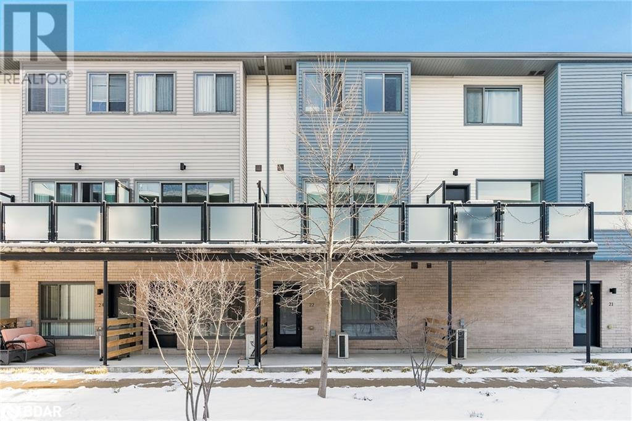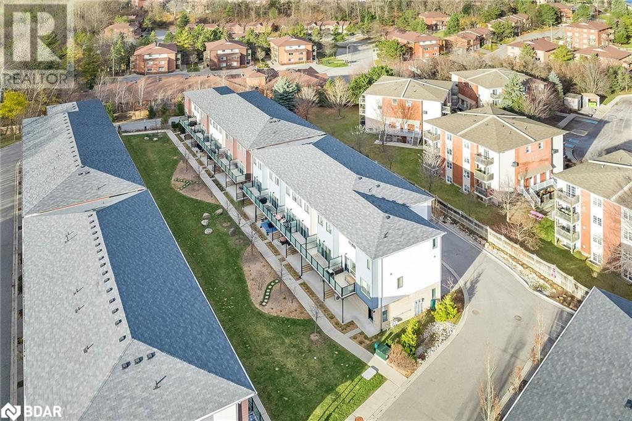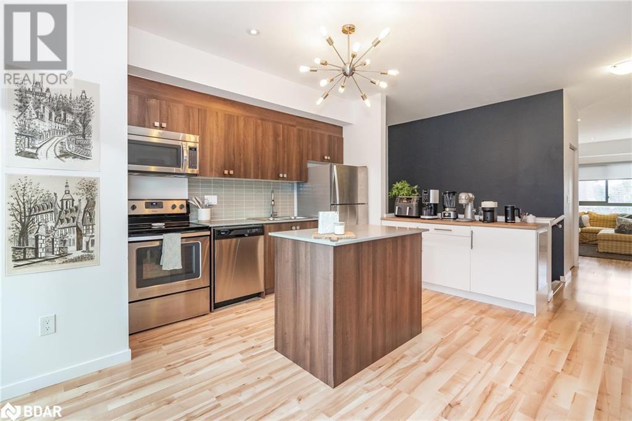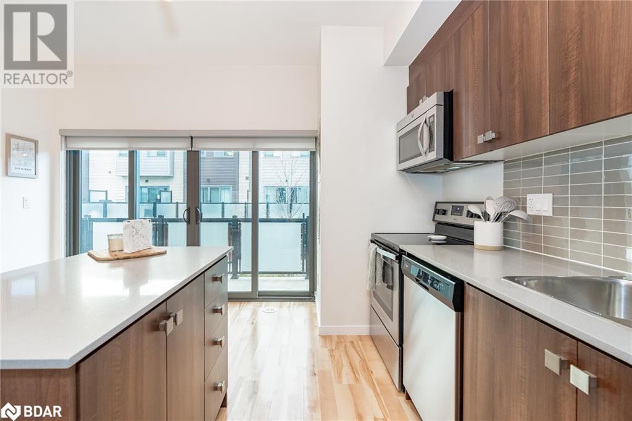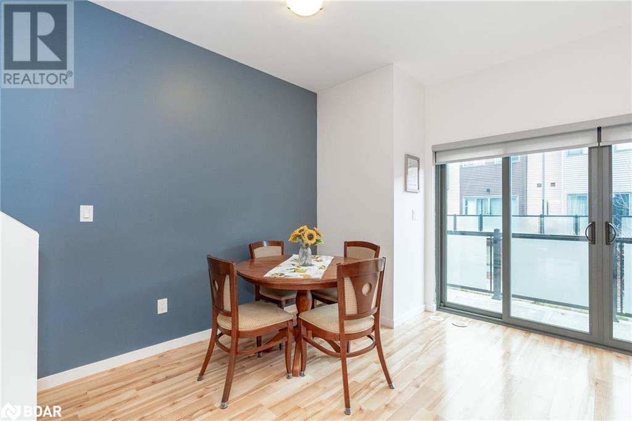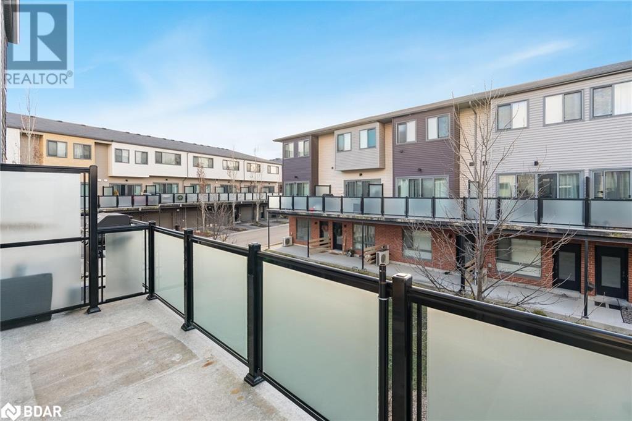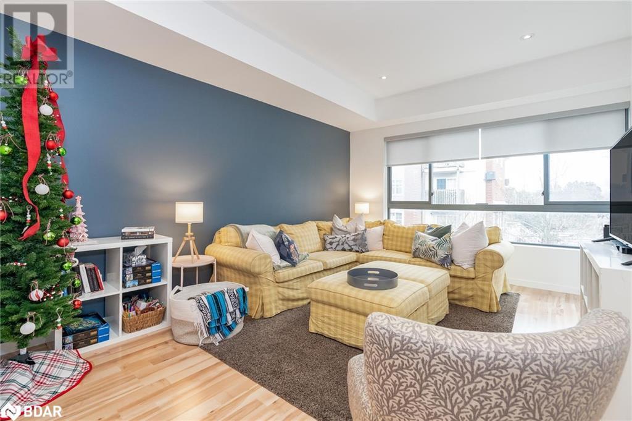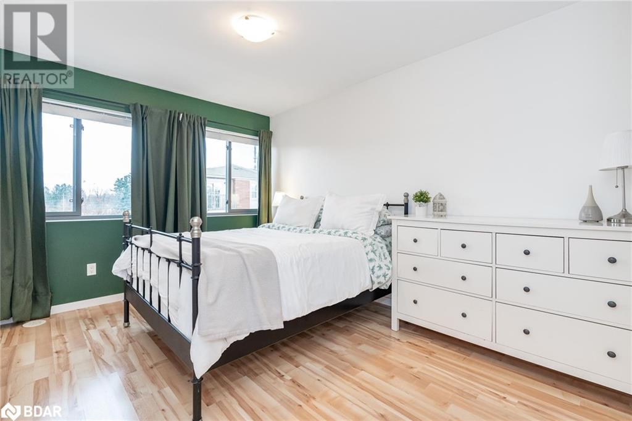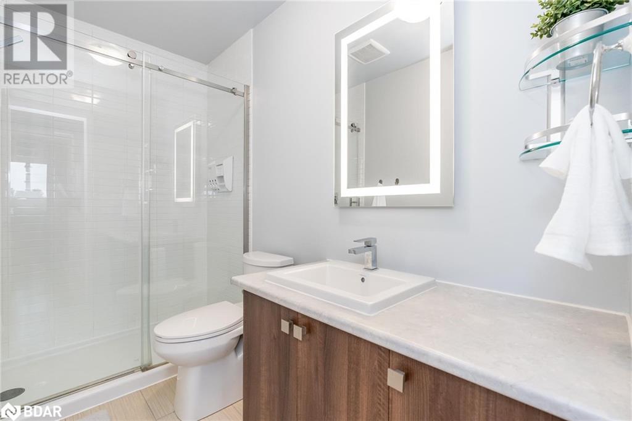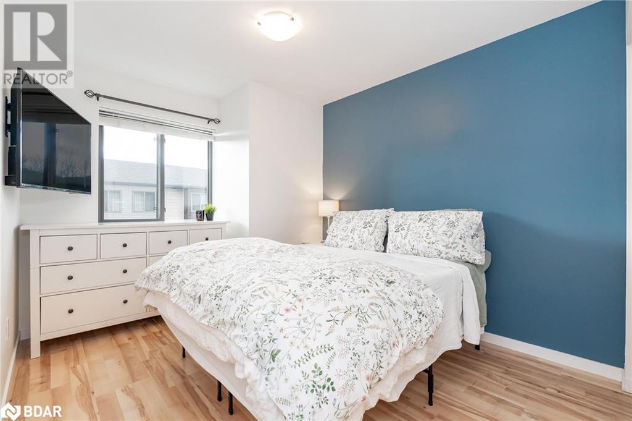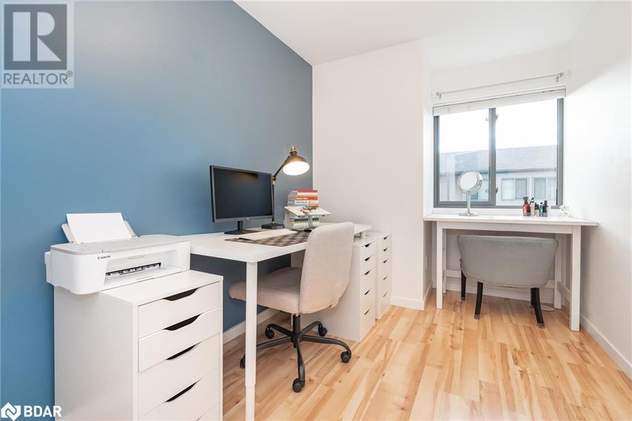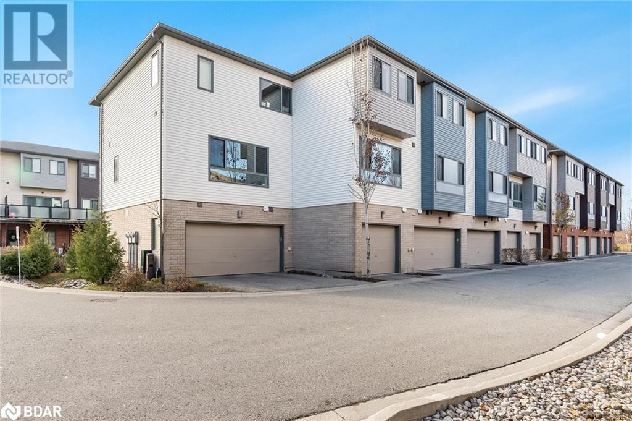369 Essa Road Unit# 22 Barrie, Ontario L4N 9C8
$620,000
Top 5 Reasons You Will Love This Home: 1) Modern three bedroom, two bathroom townhome ideally situated in a highly desirable area, with easy access to public transit, walking trails, schools, Holly Recreation Centre, and just a short drive to major amenities such as Highway 400, Park Place, Centennial Beach, and Allandale Waterfront GO Station, making commuting a breeze 2) Open-concept second level featuring 9' ceilings, expansive partial floor-to-ceiling windows creating a bright setting, a spacious living room that seamlessly flows into a large eat-in kitchen perfect for hosting family gatherings and entertaining friends, and a wide sliding door opening to a generously sized second-level balcony, offering an ideal outdoor space for relaxing or enjoying meals al fresco 3) Prepare to be impressed by the modern kitchen complete with sleek quartz countertops, stainless-steel appliances, and a centre island, adding a visually stunning appeal 4) Third level hosting three generously sized bedrooms, including a private primary suite complete with a 3-piece ensuite with a stand-up glass shower, providing the perfect layout for a growing family or professionals working from home 5) Enjoy the double car garage with convenient inside access and space to store your vehicle, tools, or outdoor gear, along with the added peace of mind of being an efficient Green Star Certified Home. Age 9. Visit our website for more detailed information (id:50886)
Property Details
| MLS® Number | 40681979 |
| Property Type | Single Family |
| AmenitiesNearBy | Public Transit |
| CommunityFeatures | Community Centre |
| EquipmentType | Water Heater |
| ParkingSpaceTotal | 2 |
| RentalEquipmentType | Water Heater |
Building
| BathroomTotal | 2 |
| BedroomsAboveGround | 3 |
| BedroomsTotal | 3 |
| Appliances | Dishwasher, Dryer, Refrigerator, Stove, Washer, Microwave Built-in |
| ArchitecturalStyle | 3 Level |
| BasementType | None |
| ConstructedDate | 2016 |
| ConstructionStyleAttachment | Attached |
| CoolingType | Central Air Conditioning |
| ExteriorFinish | Brick, Vinyl Siding |
| FoundationType | Poured Concrete |
| HeatingFuel | Natural Gas |
| HeatingType | Forced Air |
| StoriesTotal | 3 |
| SizeInterior | 1486 Sqft |
| Type | Row / Townhouse |
| UtilityWater | Municipal Water |
Parking
| Attached Garage | |
| None |
Land
| AccessType | Highway Nearby |
| Acreage | No |
| LandAmenities | Public Transit |
| Sewer | Municipal Sewage System |
| SizeTotalText | Unknown |
| ZoningDescription | Rm2 |
Rooms
| Level | Type | Length | Width | Dimensions |
|---|---|---|---|---|
| Second Level | 4pc Bathroom | Measurements not available | ||
| Second Level | Living Room | 24'5'' x 12'0'' | ||
| Second Level | Eat In Kitchen | 17'3'' x 15'1'' | ||
| Third Level | Bedroom | 12'9'' x 7'8'' | ||
| Third Level | Bedroom | 13'8'' x 11'0'' | ||
| Third Level | Full Bathroom | Measurements not available | ||
| Third Level | Primary Bedroom | 14'10'' x 9'10'' |
https://www.realtor.ca/real-estate/27700132/369-essa-road-unit-22-barrie
Interested?
Contact us for more information
Mark Faris
Broker
443 Bayview Drive
Barrie, Ontario L4N 8Y2
443 Bayview Drive
Barrie, Ontario L4N 8Y2

