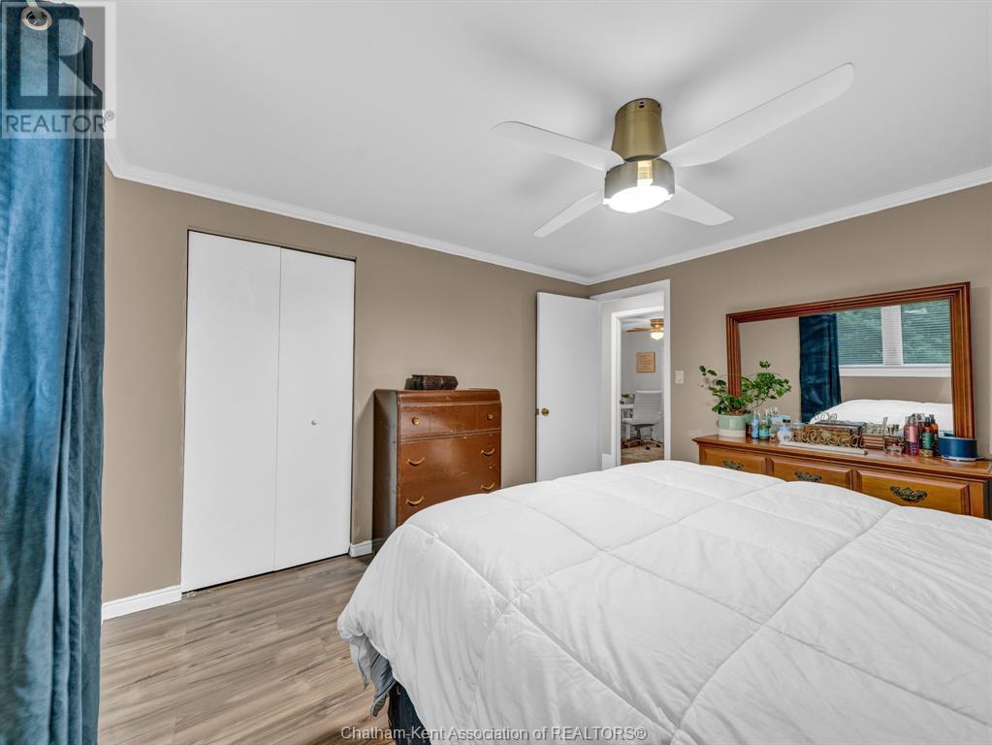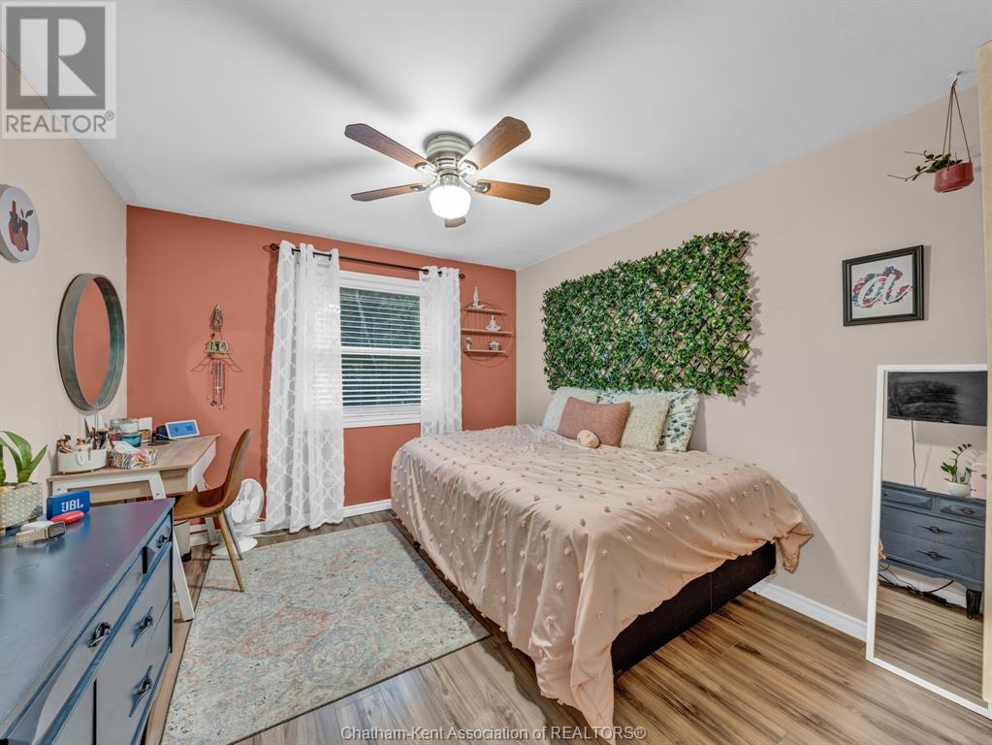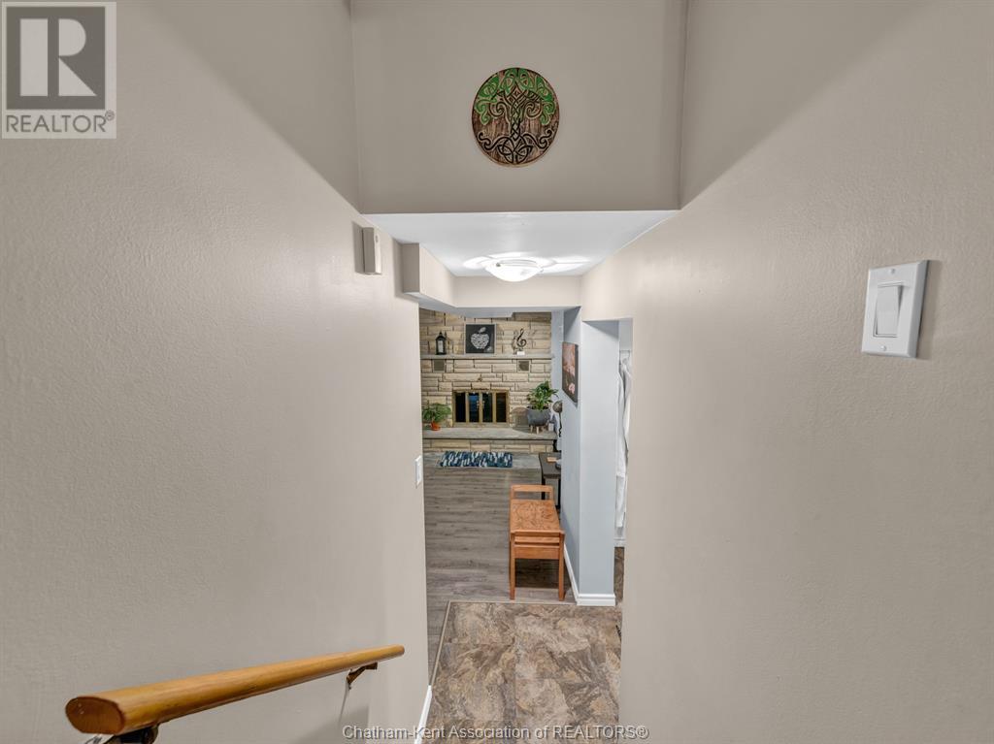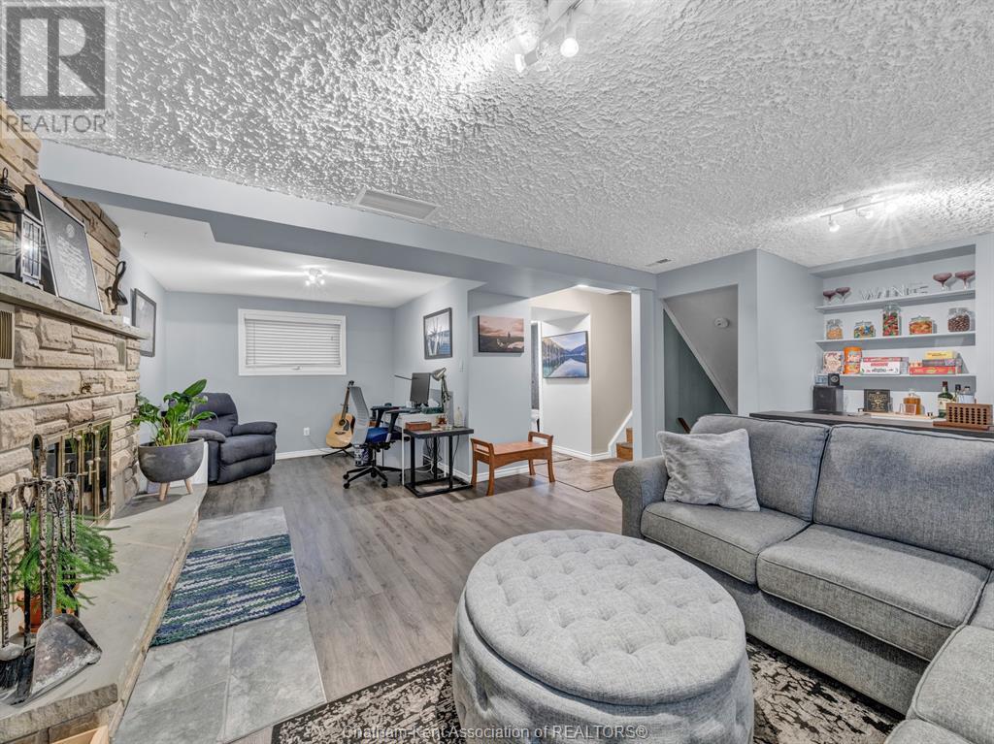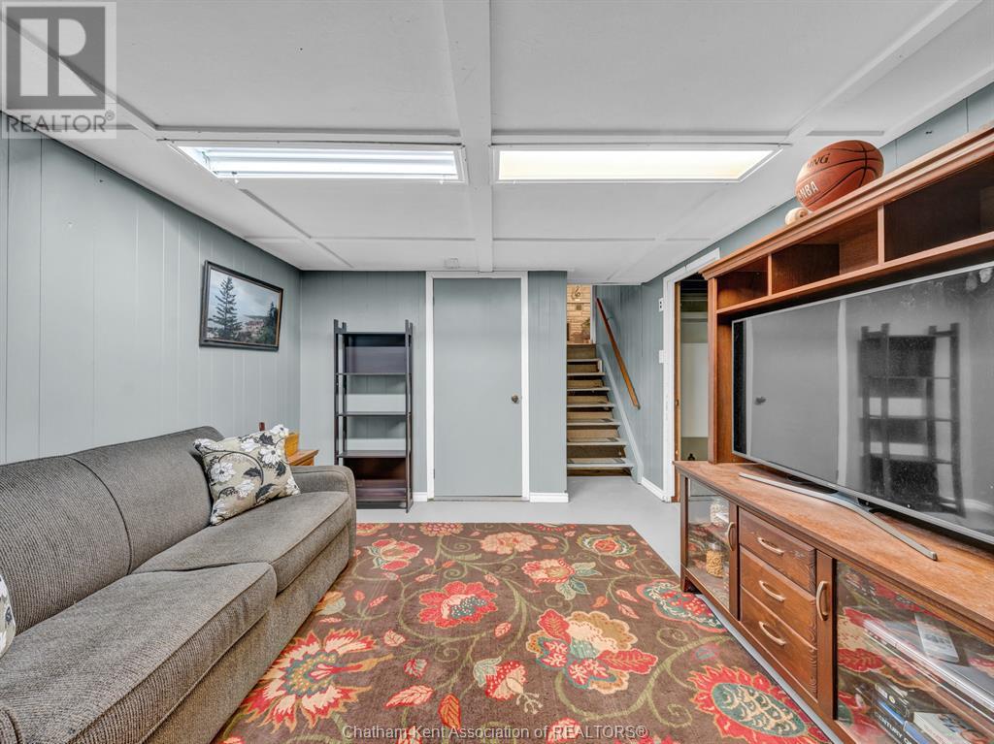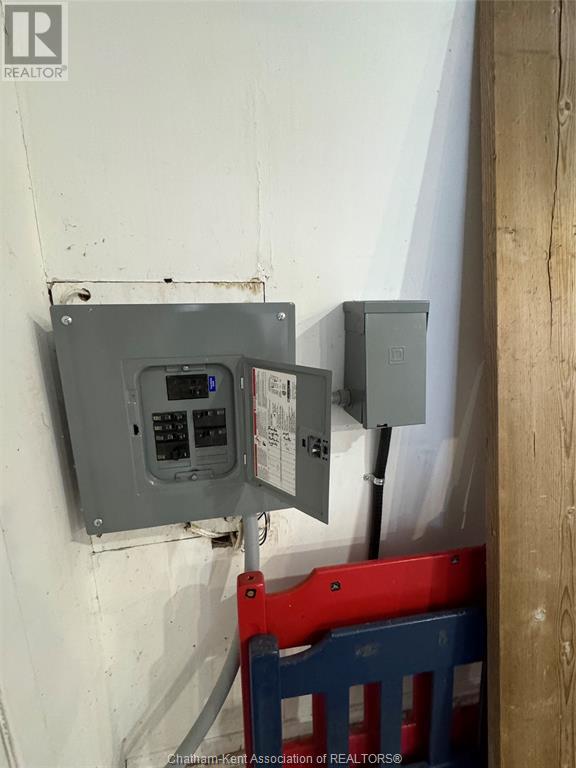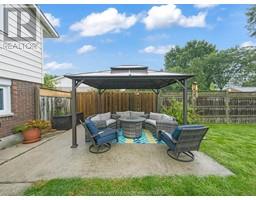12 Crane Drive Chatham, Ontario N7L 3V5
$479,900
Nothing to do but move right into this 3 bedroom, 4 level home in bird land! You’ll walk right into an open concept living area, complete with plenty of natural light and a modern kitchen complete with a large island and plenty of storage. With the temperatures getting cooler, spend your evenings unwinding in the family room with a cozy wood burning fireplace. This home features 1.5 baths with an additional shower in the laundry room. Outside you’ll find a large spacious yard with lovely gardens including 2 apple trees, a fig tree and an elderberry tree. The detached garage has a separate electrical panel and is perfect for a workshop or for storing your toys. Conveniently located close to all amenities.This home has been well maintained and taken care of over the years including a brand new furnace November 2024. Other updates include a newer roof, French drain and sump pump, and electrical has been professionally serviced. (id:50886)
Property Details
| MLS® Number | 24028685 |
| Property Type | Single Family |
| Features | Concrete Driveway, Front Driveway |
Building
| BathroomTotal | 3 |
| BedroomsAboveGround | 3 |
| BedroomsTotal | 3 |
| Appliances | Hot Tub, Dishwasher, Dryer, Refrigerator, Stove, Washer |
| ArchitecturalStyle | 4 Level |
| ConstructedDate | 1972 |
| ConstructionStyleAttachment | Detached |
| ConstructionStyleSplitLevel | Sidesplit |
| CoolingType | Central Air Conditioning |
| ExteriorFinish | Aluminum/vinyl, Brick |
| FireplacePresent | Yes |
| FireplaceType | Conventional |
| FlooringType | Carpeted, Ceramic/porcelain, Laminate, Cushion/lino/vinyl |
| FoundationType | Block |
| HalfBathTotal | 2 |
| HeatingFuel | Natural Gas |
| HeatingType | Forced Air |
| SizeInterior | 1019 Sqft |
| TotalFinishedArea | 1019 Sqft |
Parking
| Detached Garage | |
| Garage |
Land
| Acreage | No |
| FenceType | Fence |
| SizeIrregular | 65x115' |
| SizeTotalText | 65x115' |
| ZoningDescription | Rl1 |
Rooms
| Level | Type | Length | Width | Dimensions |
|---|---|---|---|---|
| Second Level | Primary Bedroom | 12 ft | 11 ft | 12 ft x 11 ft |
| Second Level | Bedroom | 10 ft | 13 ft | 10 ft x 13 ft |
| Second Level | Bedroom | 8 ft ,5 in | 9 ft | 8 ft ,5 in x 9 ft |
| Second Level | 4pc Bathroom | Measurements not available | ||
| Basement | 2pc Bathroom | Measurements not available | ||
| Basement | Office | 9 ft | 10 ft | 9 ft x 10 ft |
| Basement | Family Room/fireplace | 14 ft | 20 ft | 14 ft x 20 ft |
| Lower Level | 1pc Bathroom | Measurements not available | ||
| Lower Level | Laundry Room | 19 ft | 11 ft | 19 ft x 11 ft |
| Lower Level | Recreation Room | 15 ft | 11 ft | 15 ft x 11 ft |
| Main Level | Living Room | 12 ft | 11 ft ,5 in | 12 ft x 11 ft ,5 in |
| Main Level | Kitchen/dining Room | 15 ft | 11 ft | 15 ft x 11 ft |
https://www.realtor.ca/real-estate/27700015/12-crane-drive-chatham
Interested?
Contact us for more information
Laura Tourangeau
Broker
250 St. Clair St.
Chatham, Ontario N7L 3J9











