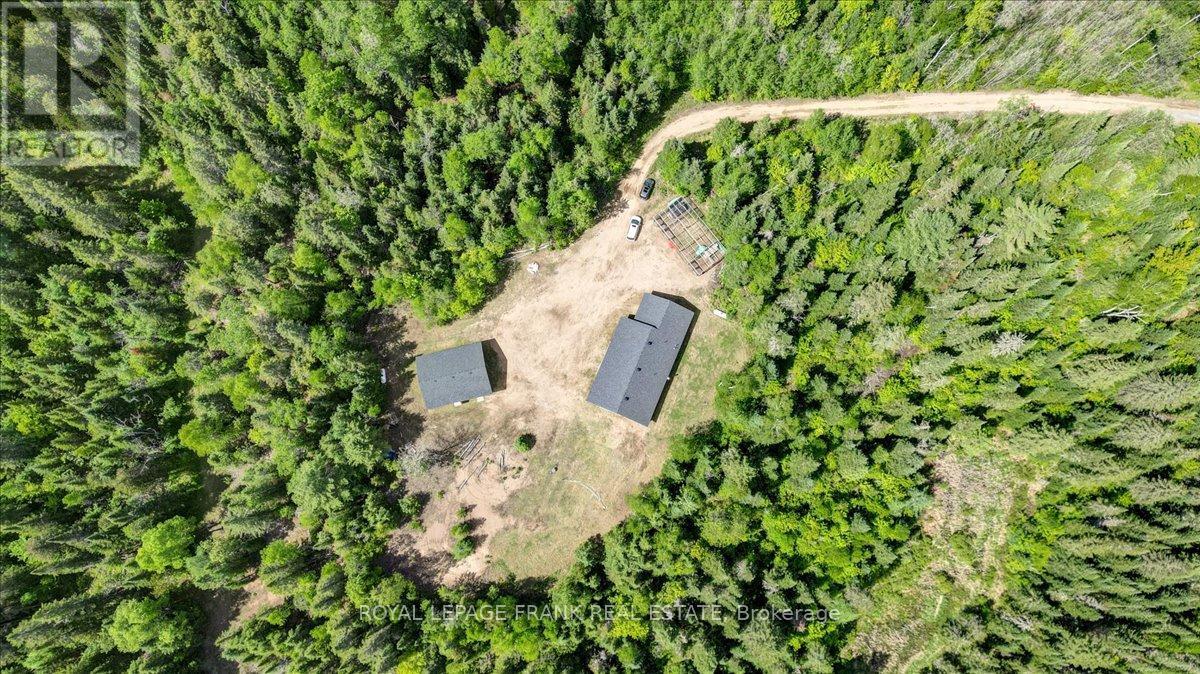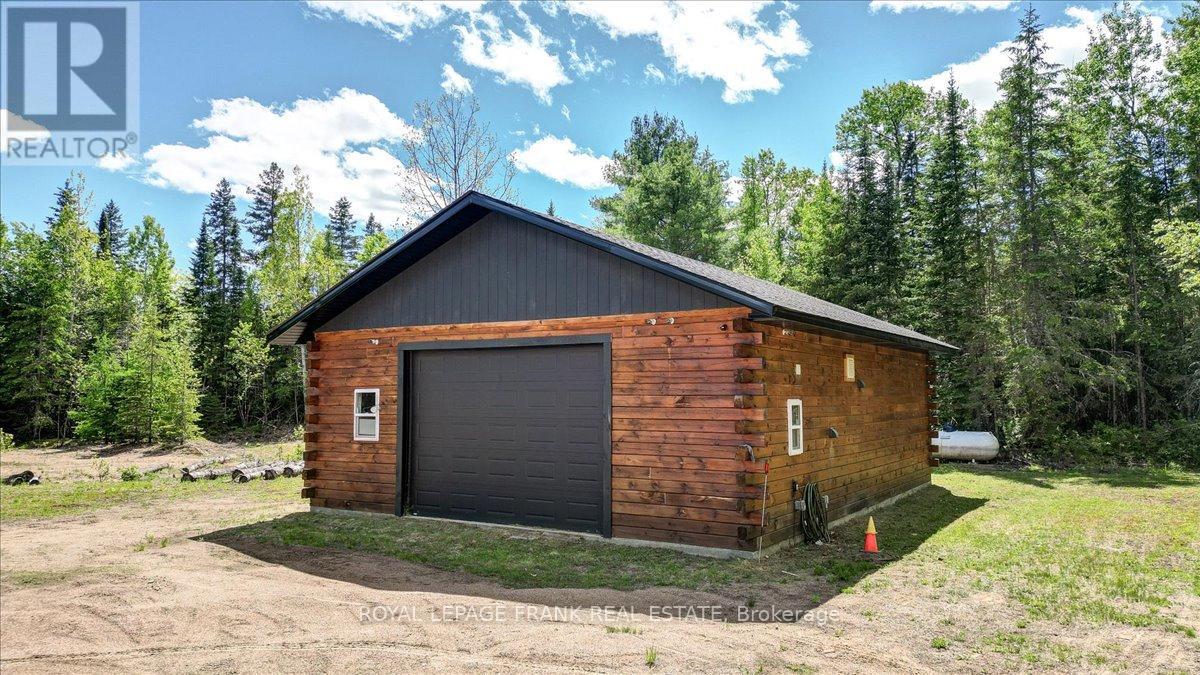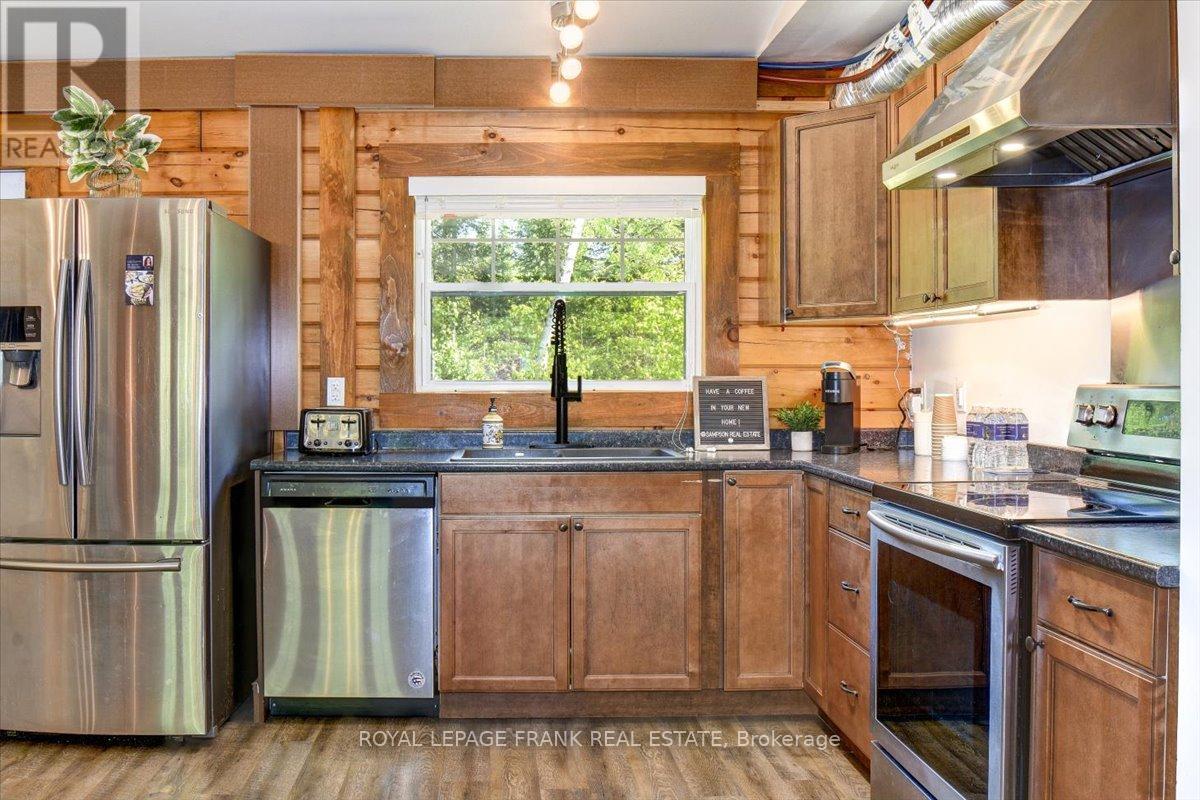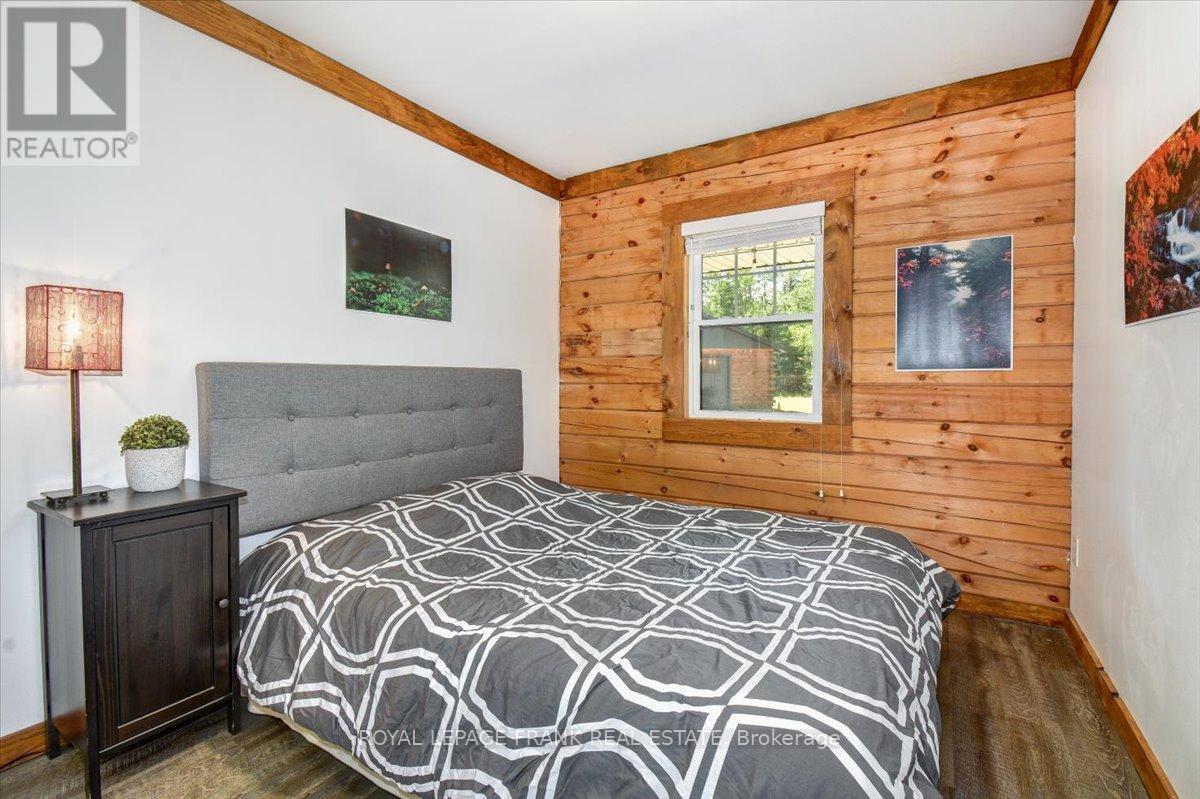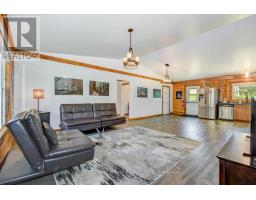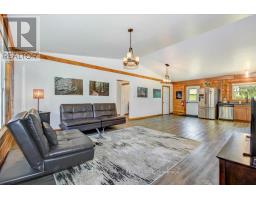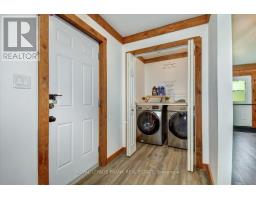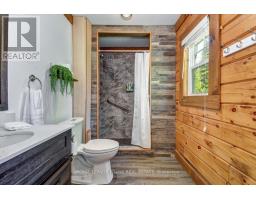40 Mountney Road Hastings Highlands, Ontario K0L 1C0
$799,000
Welcome to your secluded haven in the countryside! Newly constructed 2018 log home, on 26+acres close to Bancroft. Open-concept living space boasts cathedral ceilings & radiant propane in-floor heating for unparalleled comfort. Oversized mudroom, conveniently located off the attached garage ensures cleanliness & organization with its separate laundry space. Primary bdrm has a spacious walkthrough closet and luxurious 3pc ensuite, while the other 3 bdrms & office share a spacious 4pc bathroom. 30x38 detached workshop with electrical upgrades beckons endless possibilities. Accessible by gated entrance & long driveway, privacy is paramount as you explore the level yard, tranquil ponds, & winding trails that crisscross the property. Want to live off the land? Custom-built, fully wired chicken coop with separate gated garden area awaits. Embrace the tranquillity of rural living, where every detail is designed to enhance your connection with the land & foster a life of serenity & possibility. **** EXTRAS **** 30x38 Heated Workshop. (id:50886)
Property Details
| MLS® Number | X8385482 |
| Property Type | Single Family |
| AmenitiesNearBy | Beach, Hospital |
| ParkingSpaceTotal | 11 |
| Structure | Workshop |
Building
| BathroomTotal | 2 |
| BedroomsAboveGround | 4 |
| BedroomsTotal | 4 |
| Appliances | Dishwasher, Dryer, Range, Refrigerator, Stove, Washer |
| ArchitecturalStyle | Bungalow |
| ConstructionStyleAttachment | Detached |
| ExteriorFinish | Log |
| FoundationType | Slab |
| HeatingFuel | Propane |
| HeatingType | Forced Air |
| StoriesTotal | 1 |
| SizeInterior | 1499.9875 - 1999.983 Sqft |
| Type | House |
Parking
| Attached Garage |
Land
| Acreage | Yes |
| LandAmenities | Beach, Hospital |
| Sewer | Septic System |
| SizeDepth | 730 Ft |
| SizeFrontage | 867 Ft |
| SizeIrregular | 867 X 730 Ft |
| SizeTotalText | 867 X 730 Ft|25 - 50 Acres |
| SurfaceWater | Lake/pond |
| ZoningDescription | M2-ep |
Rooms
| Level | Type | Length | Width | Dimensions |
|---|---|---|---|---|
| Ground Level | Bedroom | 3.58 m | 3.89 m | 3.58 m x 3.89 m |
| Ground Level | Bathroom | 1.93 m | 2.36 m | 1.93 m x 2.36 m |
| Ground Level | Bedroom 2 | 2.74 m | 3.07 m | 2.74 m x 3.07 m |
| Ground Level | Bedroom 3 | 2.67 m | 3.07 m | 2.67 m x 3.07 m |
| Ground Level | Bedroom 4 | 2.67 m | 2.67 m | 2.67 m x 2.67 m |
| Ground Level | Office | 1.83 m | 2.57 m | 1.83 m x 2.57 m |
| Ground Level | Bathroom | 1.88 m | 1.91 m | 1.88 m x 1.91 m |
| Ground Level | Kitchen | 5.87 m | 8.74 m | 5.87 m x 8.74 m |
| Ground Level | Living Room | 4.87 m | 8.74 m | 4.87 m x 8.74 m |
| Ground Level | Mud Room | 1.55 m | 4.7 m | 1.55 m x 4.7 m |
https://www.realtor.ca/real-estate/26960990/40-mountney-road-hastings-highlands
Interested?
Contact us for more information
Jami Sampson
Salesperson






