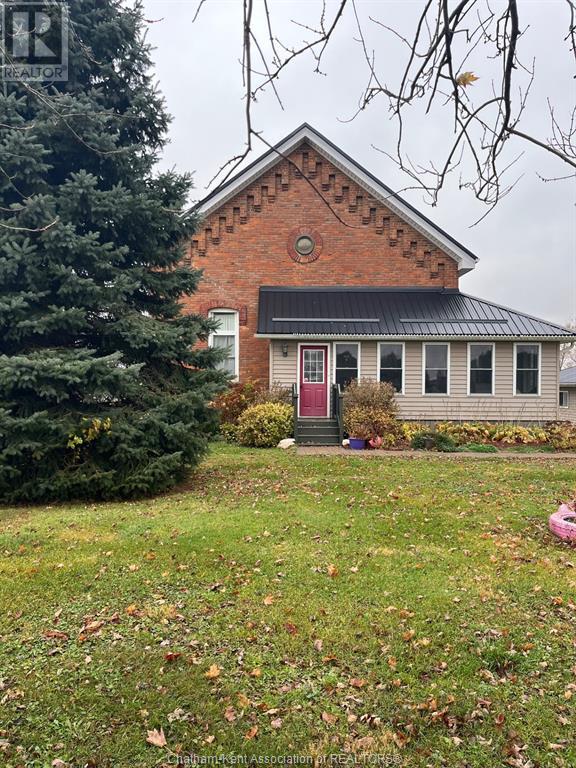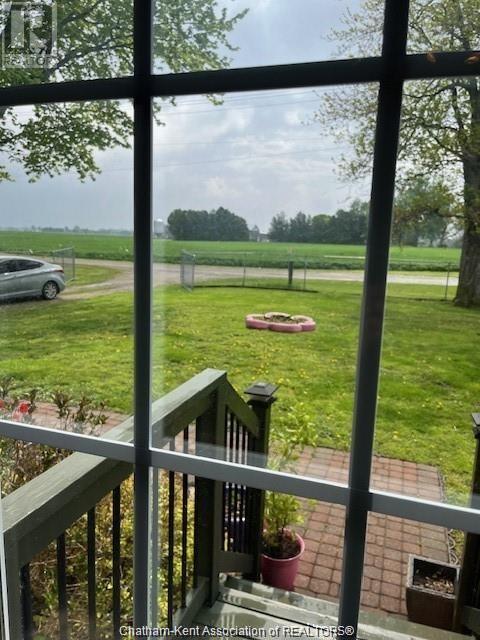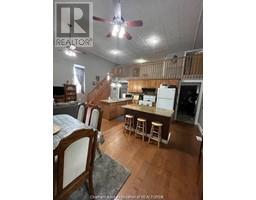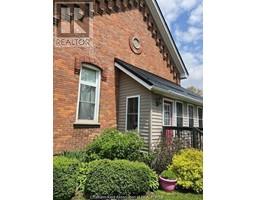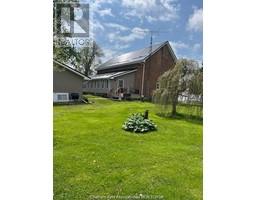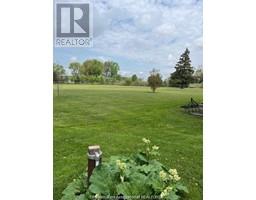13107 Beechwood Line Ridgetown, Ontario
$599,900
This 1880 School house has been renovated into a charming residence with a small town setting. Access to the Highway ,schools and shopping. Sitting on a well maintained 2.58 ac beautiful property. Make this your hobby Farm! This is a very unique property, the interior is well done boasting a Oak kitchen, all wide open concept with lots of room for entertaining large windows to let in natural lighting to look out and admire the view. Also 14 ft ceilings with the original stunning tin and trim. The beautiful stairway leading up to the large loft that overlooks the downstairs is a center piece in itself . Three bedrooms , two bathrooms with lots of storage in this home. So many updates, new septic in 2017 that goes to the front yard. Steel roof and nice back porch in 2020 the entire property with its gardens and fruit trees, this property is entirely fenced in. Two car garage plenty of parking space definitely a must see !! please don't wait call today!! (id:50886)
Business
| BusinessType | Agriculture, Forestry, Fishing and Hunting |
| BusinessSubType | Hobby farm |
Property Details
| MLS® Number | 24028693 |
| Property Type | Single Family |
| Features | Hobby Farm, Gravel Driveway |
Building
| BathroomTotal | 2 |
| BedroomsAboveGround | 3 |
| BedroomsTotal | 3 |
| Appliances | Dishwasher, Dryer, Microwave, Refrigerator, Stove, Washer |
| ConstructedDate | 1880 |
| CoolingType | Central Air Conditioning |
| ExteriorFinish | Aluminum/vinyl, Brick, Steel |
| FlooringType | Hardwood, Cushion/lino/vinyl |
| FoundationType | Block |
| HeatingFuel | Natural Gas |
| HeatingType | Furnace |
| StoriesTotal | 2 |
| Type | House |
Parking
| Garage |
Land
| Acreage | Yes |
| FenceType | Fence |
| LandscapeFeatures | Landscaped |
| Sewer | Septic System |
| SizeIrregular | 412.2x |
| SizeTotalText | 412.2x|1 - 3 Acres |
| ZoningDescription | A1 |
Rooms
| Level | Type | Length | Width | Dimensions |
|---|---|---|---|---|
| Second Level | 3pc Bathroom | Measurements not available | ||
| Second Level | Primary Bedroom | Measurements not available | ||
| Main Level | Foyer | 8 ft ,2 in | 4 ft ,9 in | 8 ft ,2 in x 4 ft ,9 in |
| Main Level | Bedroom | 8 ft ,1 in | 8 ft ,5 in | 8 ft ,1 in x 8 ft ,5 in |
| Main Level | Bedroom | Measurements not available | ||
| Main Level | Laundry Room | 8 ft ,5 in | 5 ft ,3 in | 8 ft ,5 in x 5 ft ,3 in |
| Main Level | 4pc Bathroom | Measurements not available | ||
| Main Level | Living Room | 11 ft ,5 in | 12 ft ,11 in | 11 ft ,5 in x 12 ft ,11 in |
| Main Level | Kitchen/dining Room | Measurements not available | ||
| Main Level | Storage | Measurements not available | ||
| Main Level | Enclosed Porch | 7 ft ,2 in | Measurements not available x 7 ft ,2 in |
https://www.realtor.ca/real-estate/27701317/13107-beechwood-line-ridgetown
Interested?
Contact us for more information
Lisa Wright
Salesperson
545 Grand Ave E
Chatham, Ontario N7L 3Z2
Christina Blonde
Sales Person
250 St. Clair St.
Chatham, Ontario N7L 3J9

