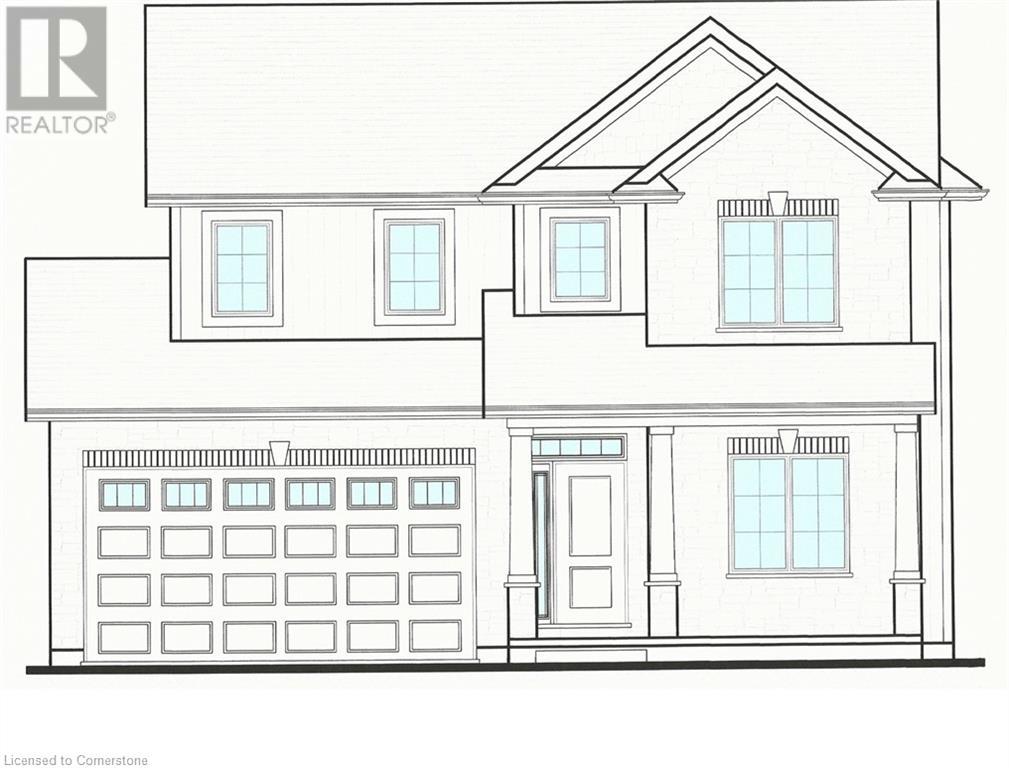74 Duchess Drive Delhi, Ontario N4B 0B3
$829,356
Presenting The Maplewood Model, an exquisite custom-built two-storey home offering 1813 sq. ft. of living space, nestled on a 51' x 123' lot within Bluegrass Estates, Delhi's latest subdivision. This home is one of the numerous models available from the esteemed custom builder, Boer Homes. The welcoming covered front porch sets the tone for the home. The main floor impresses with 9' ceilings, pot lights, and elegant flooring. The kitchen, a culinary dream, boasts an island, granite countertops, and bespoke cabinetry. Also on the main floor is a handy 2 pc powder room, spacious living area, and access to the covered back deck. The upstairs primary bedroom captivates with its sloped tray ceiling, expansive walk-in closet, and an ensuite featuring a double sink vanity and tiled shower. Additionally, there are two more bedrooms, one with a walk-in closet, a 4 pc. bathroom, and the laundry room conveniently located on the same floor. The unfinished basement offers endless possibilities for customization. The price includes the lot, HST, and a fully sodded yard. Taxes are to be assessed. With many options to choose from, make your inquiry today! (id:50886)
Property Details
| MLS® Number | 40682836 |
| Property Type | Single Family |
| AmenitiesNearBy | Playground, Schools, Shopping |
| CommunicationType | Fiber |
| CommunityFeatures | Quiet Area, Community Centre |
| Features | Crushed Stone Driveway, Sump Pump, Automatic Garage Door Opener |
| ParkingSpaceTotal | 6 |
Building
| BathroomTotal | 3 |
| BedroomsAboveGround | 3 |
| BedroomsTotal | 3 |
| Appliances | Garage Door Opener |
| ArchitecturalStyle | 2 Level |
| BasementDevelopment | Unfinished |
| BasementType | Full (unfinished) |
| ConstructionStyleAttachment | Detached |
| CoolingType | Central Air Conditioning |
| ExteriorFinish | Brick Veneer, Stone, Vinyl Siding |
| FireProtection | Smoke Detectors |
| FireplacePresent | Yes |
| FireplaceTotal | 1 |
| FoundationType | Poured Concrete |
| HalfBathTotal | 1 |
| HeatingFuel | Natural Gas |
| HeatingType | Forced Air |
| StoriesTotal | 2 |
| SizeInterior | 1813 Sqft |
| Type | House |
| UtilityWater | Municipal Water |
Parking
| Attached Garage |
Land
| Acreage | No |
| LandAmenities | Playground, Schools, Shopping |
| Sewer | Municipal Sewage System |
| SizeDepth | 123 Ft |
| SizeFrontage | 50 Ft |
| SizeTotalText | Under 1/2 Acre |
| ZoningDescription | R1-a |
Rooms
| Level | Type | Length | Width | Dimensions |
|---|---|---|---|---|
| Second Level | 4pc Bathroom | 8'2'' x 10'6'' | ||
| Second Level | 4pc Bathroom | 5'2'' x 9'6'' | ||
| Second Level | Laundry Room | 5'6'' x 9'2'' | ||
| Second Level | Bedroom | 9'8'' x 12'6'' | ||
| Second Level | Bedroom | 10'6'' x 11'6'' | ||
| Second Level | Primary Bedroom | 13'6'' x 16'0'' | ||
| Main Level | 2pc Bathroom | Measurements not available | ||
| Main Level | Den | 9'8'' x 9'4'' | ||
| Main Level | Living Room | 15'6'' x 14'0'' | ||
| Main Level | Dinette | 10'4'' x 13'6'' | ||
| Main Level | Kitchen | 9'0'' x 13'6'' | ||
| Main Level | Foyer | 5'6'' x 10'10'' |
Utilities
| Cable | Available |
| Electricity | Available |
| Natural Gas | Available |
| Telephone | Available |
https://www.realtor.ca/real-estate/27701307/74-duchess-drive-delhi
Interested?
Contact us for more information
Cindy Crevits
Salesperson
275 James St
Delhi, Ontario N4B 2B2







