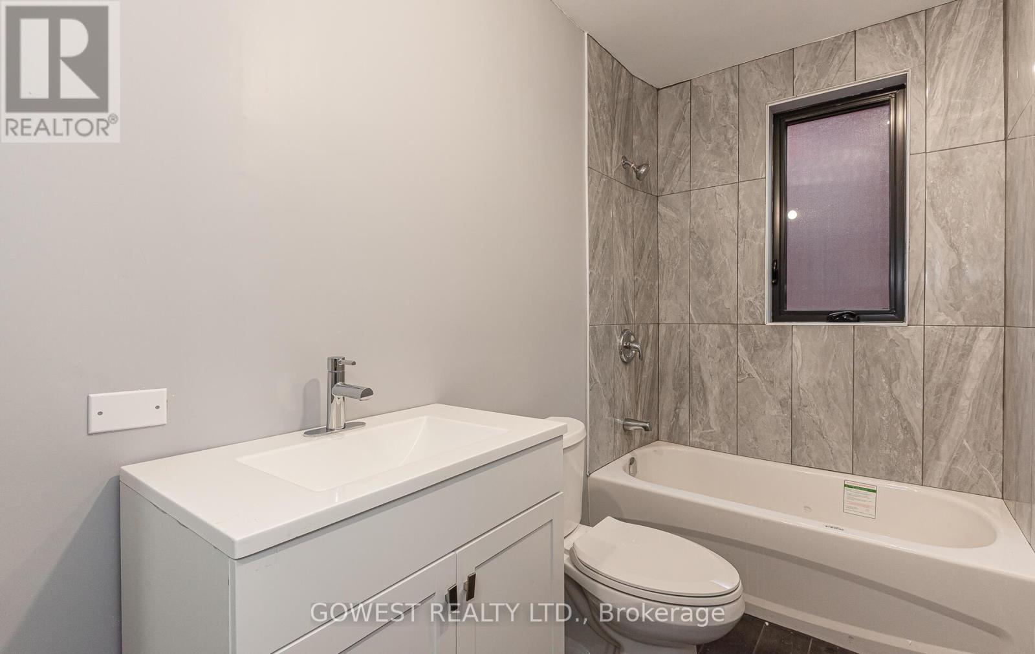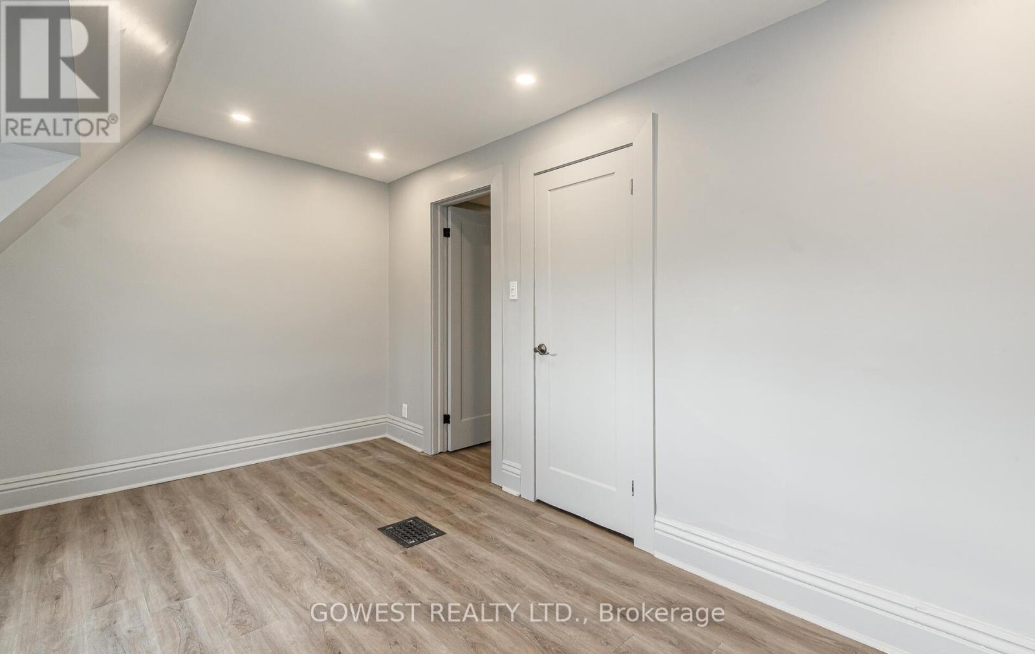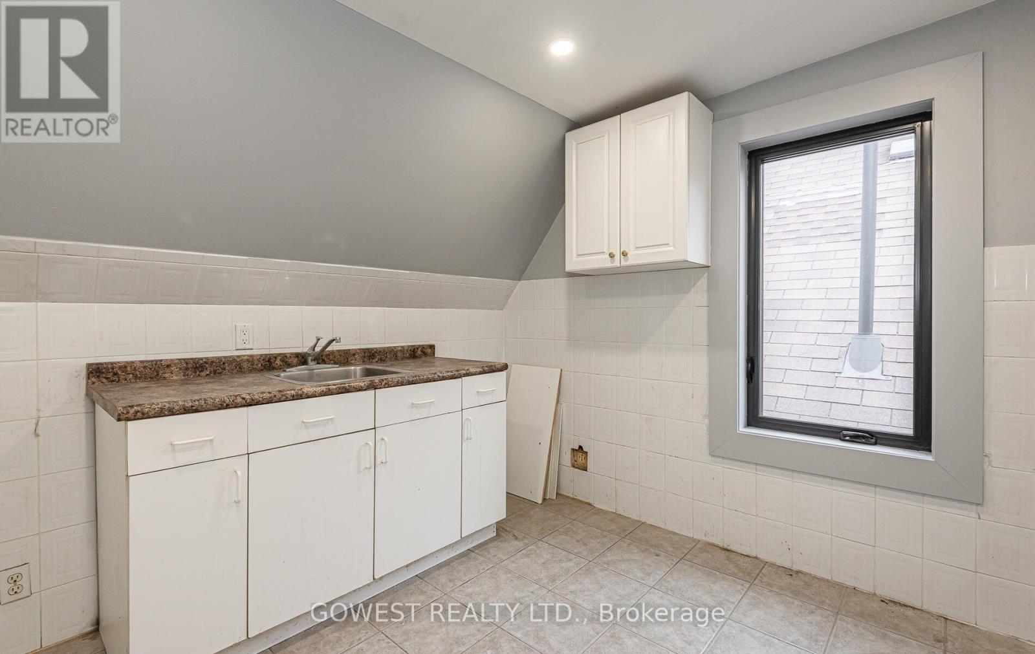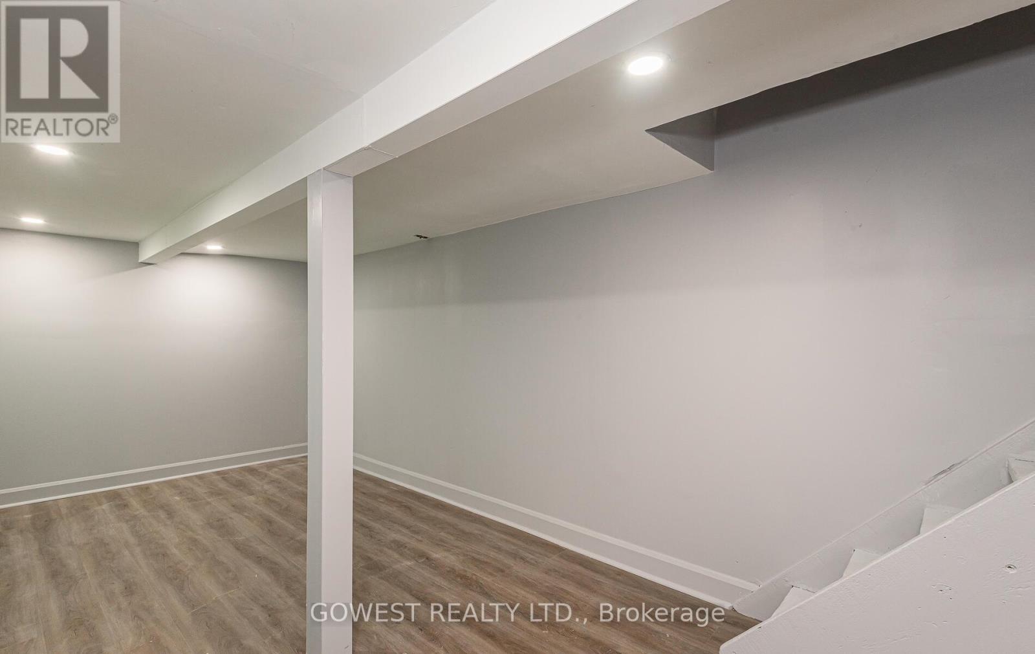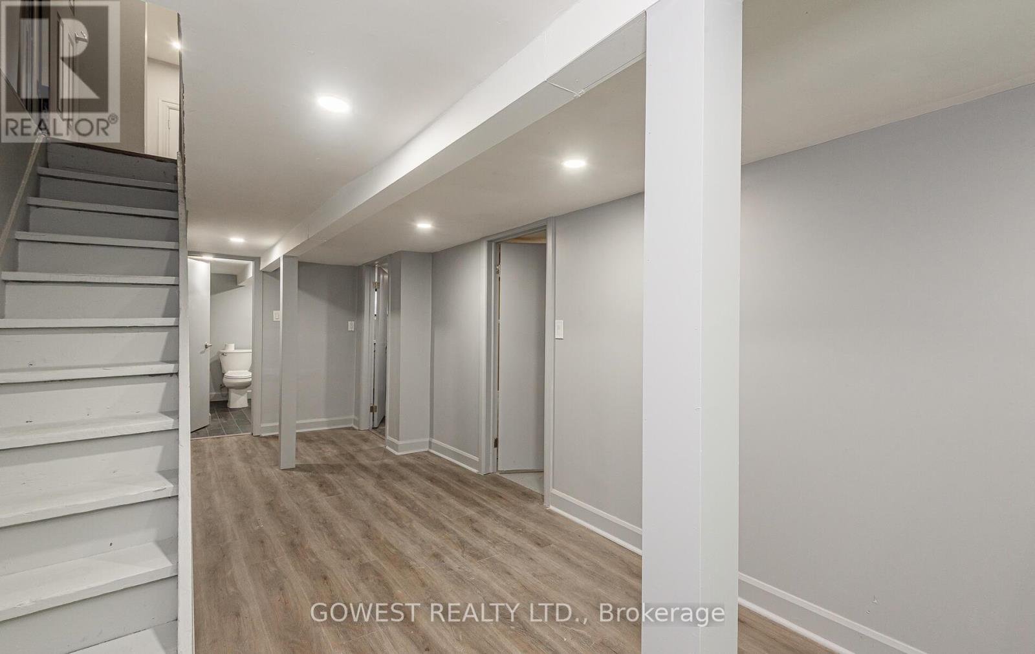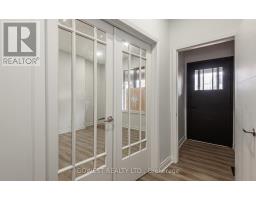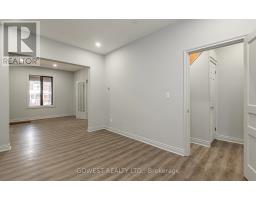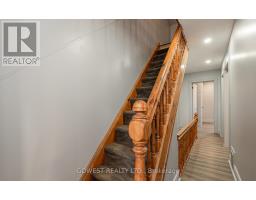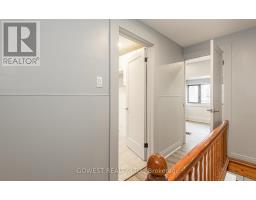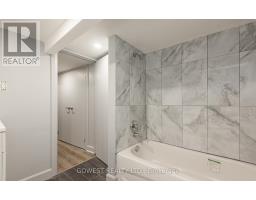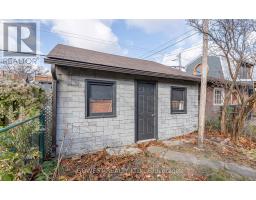62 Parkway Avenue Toronto, Ontario M6R 1T5
$4,300 Monthly
Discover this solid brick semi-detached gem, perfectly situated in an exceptional neighborhood. This home features a private garage at the rear for convenient parking and a west-facing backyard, perfect for enjoying sunny afternoons. Located just steps from Dundas West Station, the UP Express, and cycling paths, it offers unparalleled convenience and access to local amenities. Recent updates include new windows, fresh paint, and a beautifully updated kitchen equipped with a brand-new stainless steel fridge and stove. Additionally, a new washer and dryer will be installed for added convenience. The spacious layout includes three generous bedrooms on the second floor, a finished basement, and a bonus kitchenette on the third floor, offering versatile living options. Embrace the charm, convenience, and lifestyle this home provides. Don't miss your chance to make it yours! (id:50886)
Property Details
| MLS® Number | W11823568 |
| Property Type | Single Family |
| Community Name | Roncesvalles |
| Features | Lane |
| ParkingSpaceTotal | 2 |
Building
| BathroomTotal | 2 |
| BedroomsAboveGround | 3 |
| BedroomsBelowGround | 1 |
| BedroomsTotal | 4 |
| Amenities | Fireplace(s) |
| Appliances | Dryer, Refrigerator, Stove, Washer |
| BasementDevelopment | Finished |
| BasementType | N/a (finished) |
| ConstructionStyleAttachment | Semi-detached |
| CoolingType | Central Air Conditioning |
| ExteriorFinish | Brick |
| FireplacePresent | Yes |
| FireplaceTotal | 1 |
| FlooringType | Laminate, Ceramic |
| FoundationType | Block |
| HeatingFuel | Natural Gas |
| HeatingType | Forced Air |
| StoriesTotal | 3 |
| SizeInterior | 1499.9875 - 1999.983 Sqft |
| Type | House |
| UtilityWater | Municipal Water |
Parking
| Detached Garage |
Land
| Acreage | No |
| Sewer | Sanitary Sewer |
| SizeDepth | 169 Ft ,4 In |
| SizeFrontage | 18 Ft ,9 In |
| SizeIrregular | 18.8 X 169.4 Ft |
| SizeTotalText | 18.8 X 169.4 Ft|under 1/2 Acre |
Rooms
| Level | Type | Length | Width | Dimensions |
|---|---|---|---|---|
| Second Level | Primary Bedroom | 3.95 m | 3.1 m | 3.95 m x 3.1 m |
| Second Level | Bedroom | 3.86 m | 2.87 m | 3.86 m x 2.87 m |
| Second Level | Bedroom | 3.42 m | 3.01 m | 3.42 m x 3.01 m |
| Second Level | Bathroom | Measurements not available | ||
| Third Level | Kitchen | 2.93 m | 2.86 m | 2.93 m x 2.86 m |
| Third Level | Bedroom | 4.63 m | 2.99 m | 4.63 m x 2.99 m |
| Basement | Bathroom | Measurements not available | ||
| Basement | Recreational, Games Room | 6.06 m | 2.59 m | 6.06 m x 2.59 m |
| Basement | Laundry Room | 4.45 m | 1.99 m | 4.45 m x 1.99 m |
| Main Level | Living Room | 3.78 m | 3.39 m | 3.78 m x 3.39 m |
| Main Level | Dining Room | 4.2 m | 3.05 m | 4.2 m x 3.05 m |
| Main Level | Kitchen | 4.46 m | 3.4 m | 4.46 m x 3.4 m |
Utilities
| Cable | Available |
| Sewer | Installed |
https://www.realtor.ca/real-estate/27701764/62-parkway-avenue-toronto-roncesvalles-roncesvalles
Interested?
Contact us for more information
Chris Gawrys
Broker of Record
2273 Dundas St. W.
Toronto, Ontario M6R 1X6





















