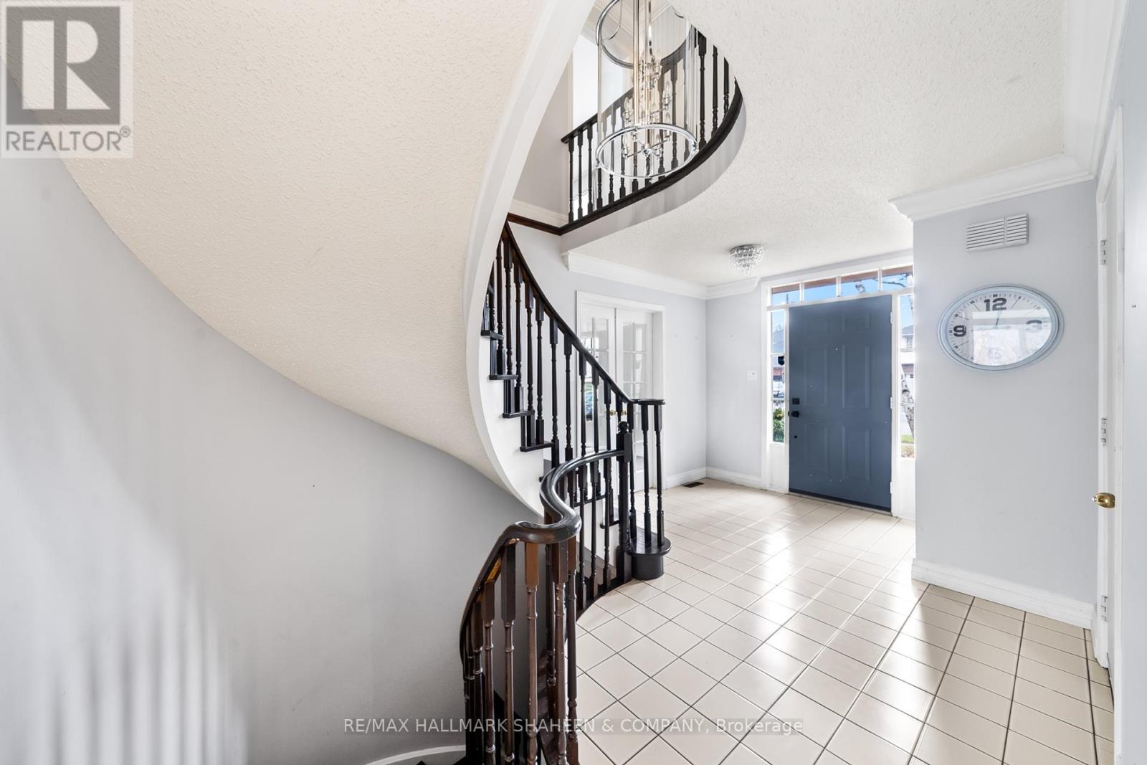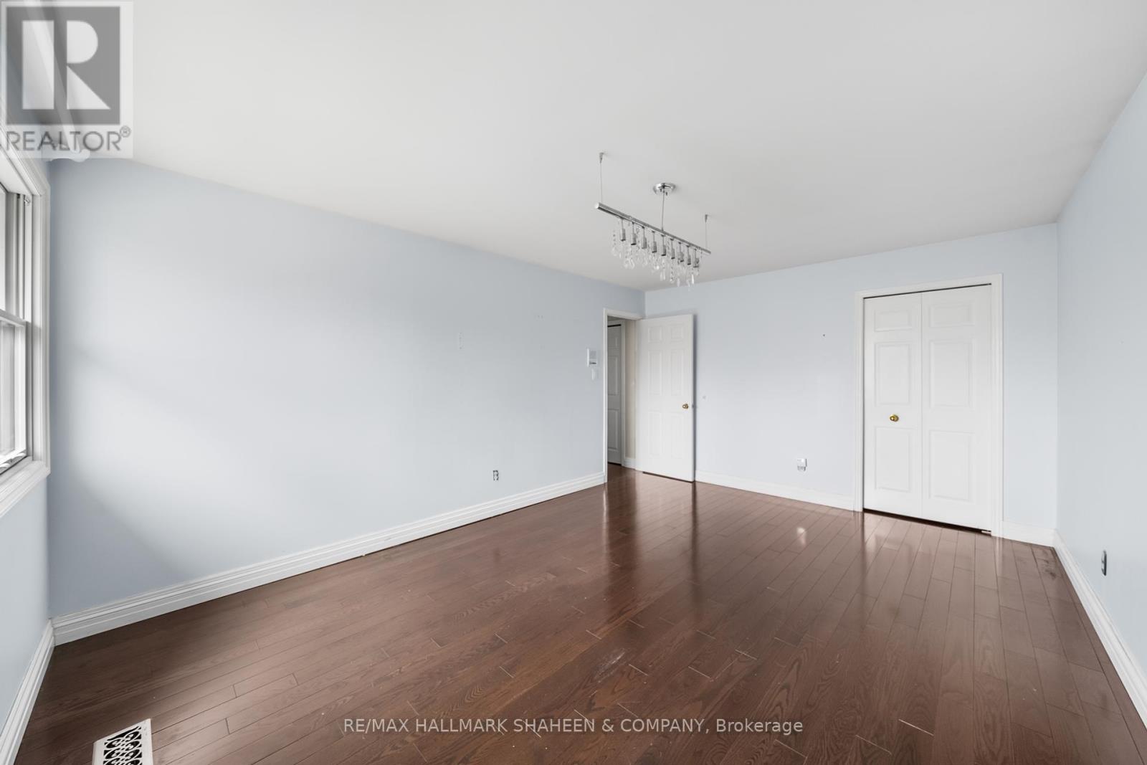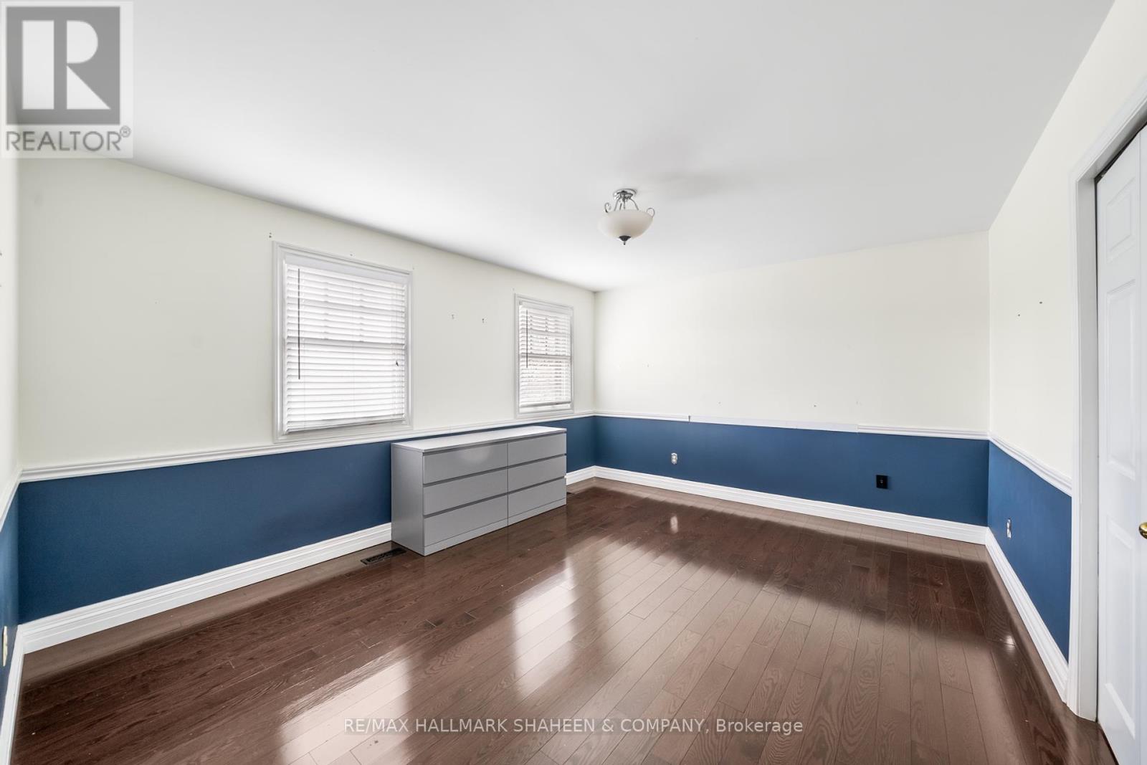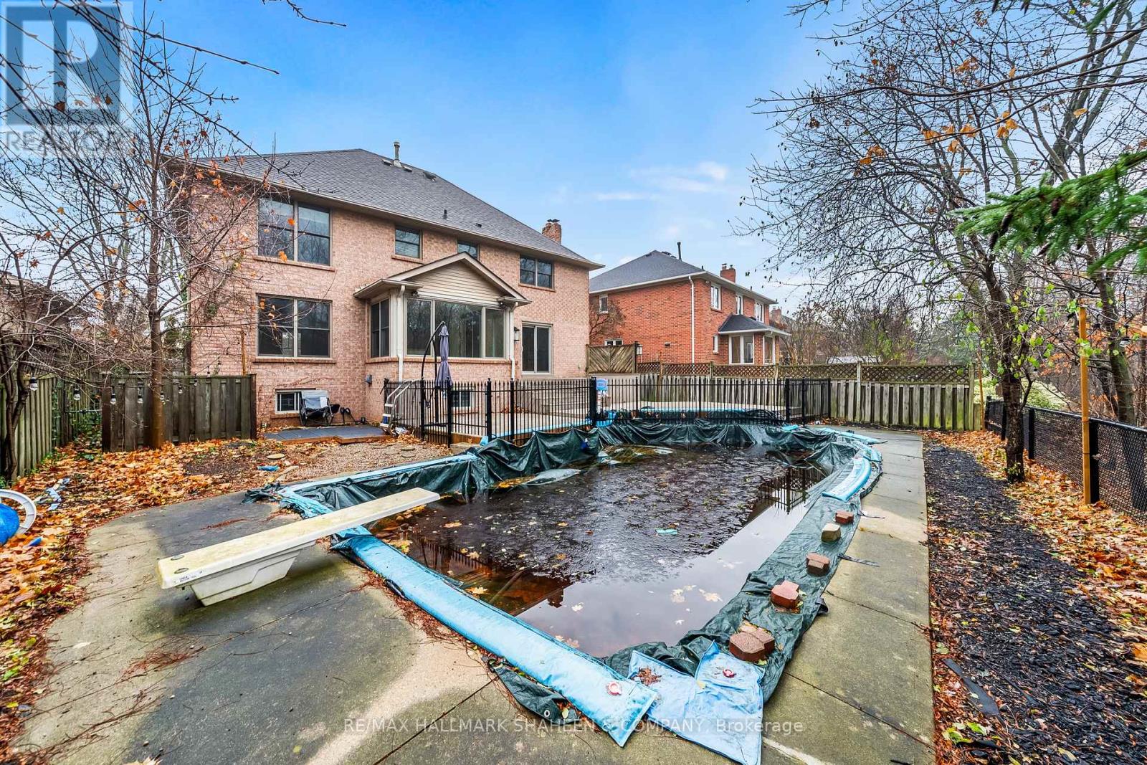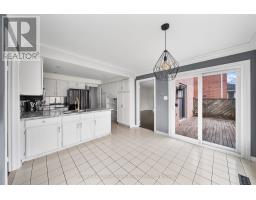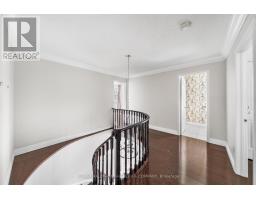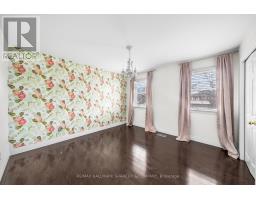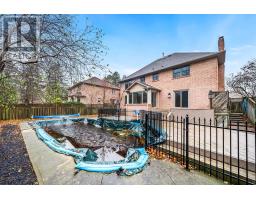1034 Oak Meadow Road Oakville, Ontario L6M 1J7
$4,995 Monthly
Nestled on one of the most coveted streets in Glen Abbey, this exquisite family residence offers a harmonious blend of comfort, style, and functionality. The heart of the home is the beautifully appointed eat-in kitchen, flooded with natural light from an array of expansive windows, providing tranquil views of the meticulously landscaped rear yard. Step outside onto the oversized walk-out deck, an ideal space for relaxation or al fresco dining, where you can take in the serene surroundings and enjoy the privacy of your stunning backyard, backing onto the ravine. For those who love to entertain, the property features a striking built-in pool, creating a resort-like atmosphere. Boasting four generously sized bedrooms, this spacious home is perfect for both family living and hosting guests, offering ample room and an inviting ambience throughout. **** EXTRAS **** Fridge, Stove, Built-In-Dishwasher, Built-In Microwave, Washer, Dryer, All Elfs, All Window Coverings. (id:50886)
Property Details
| MLS® Number | W11823298 |
| Property Type | Single Family |
| Community Name | Glen Abbey |
| ParkingSpaceTotal | 6 |
| PoolType | Inground Pool |
Building
| BathroomTotal | 3 |
| BedroomsAboveGround | 4 |
| BedroomsTotal | 4 |
| BasementDevelopment | Unfinished |
| BasementType | Full (unfinished) |
| ConstructionStyleAttachment | Detached |
| CoolingType | Central Air Conditioning |
| ExteriorFinish | Brick |
| FireplacePresent | Yes |
| FlooringType | Hardwood |
| FoundationType | Concrete |
| HalfBathTotal | 1 |
| HeatingFuel | Natural Gas |
| HeatingType | Forced Air |
| StoriesTotal | 2 |
| Type | House |
| UtilityWater | Municipal Water |
Parking
| Attached Garage |
Land
| Acreage | No |
| Sewer | Sanitary Sewer |
Rooms
| Level | Type | Length | Width | Dimensions |
|---|---|---|---|---|
| Second Level | Primary Bedroom | 5.78 m | 3.72 m | 5.78 m x 3.72 m |
| Second Level | Bedroom 2 | 3.7 m | 3.7 m | 3.7 m x 3.7 m |
| Second Level | Bedroom 3 | 5.2 m | 3.75 m | 5.2 m x 3.75 m |
| Second Level | Bedroom 4 | 5.03 m | 3.7 m | 5.03 m x 3.7 m |
| Ground Level | Living Room | 4.45 m | 3.69 m | 4.45 m x 3.69 m |
| Ground Level | Dining Room | 3.98 m | 3.7 m | 3.98 m x 3.7 m |
| Ground Level | Kitchen | 6.21 m | 3.42 m | 6.21 m x 3.42 m |
| Ground Level | Family Room | 5.3 m | 3.98 m | 5.3 m x 3.98 m |
| Ground Level | Laundry Room | 3.56 m | 2.07 m | 3.56 m x 2.07 m |
https://www.realtor.ca/real-estate/27701705/1034-oak-meadow-road-oakville-glen-abbey-glen-abbey
Interested?
Contact us for more information
Shawn Tahririha
Broker of Record
170 Merton St #313
Toronto, Ontario M4S 1A1
Ryan Conway
Salesperson
170 Merton St #313
Toronto, Ontario M4S 1A1


















