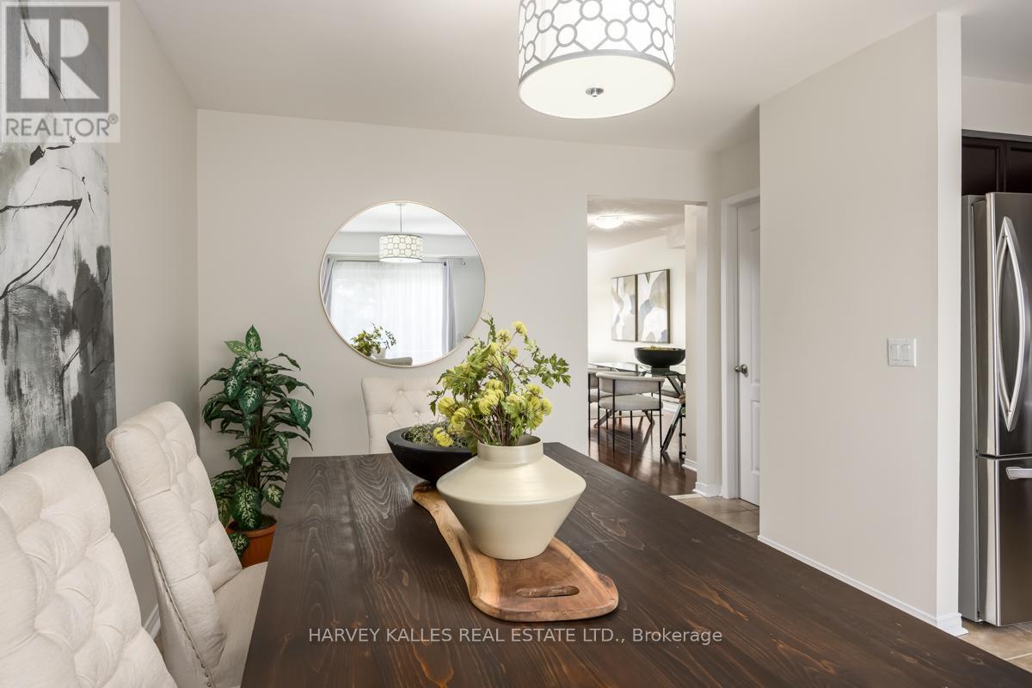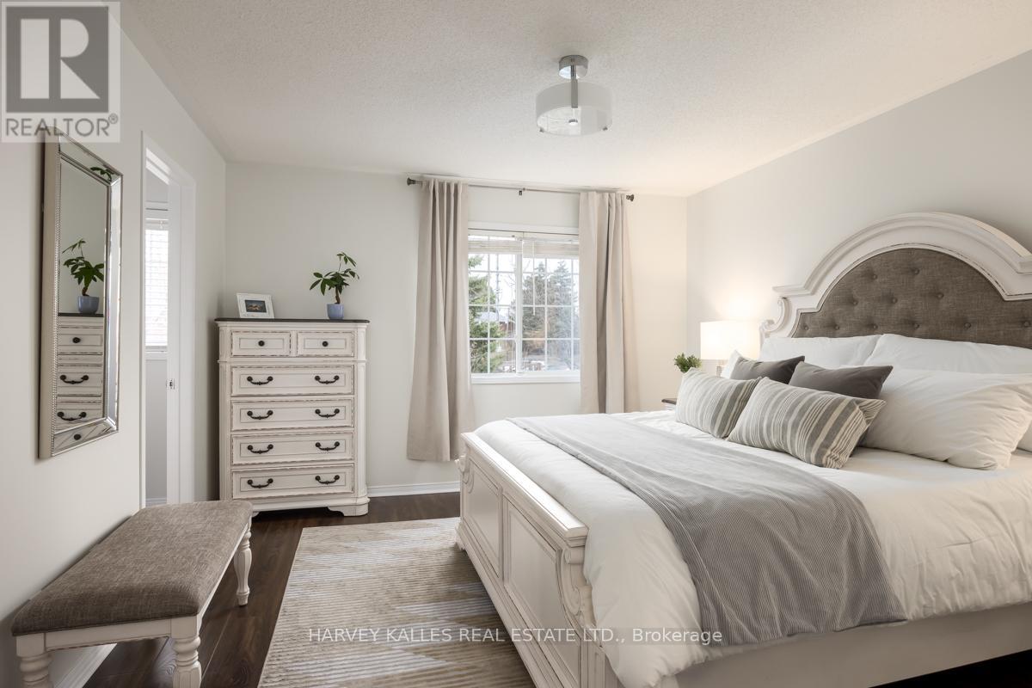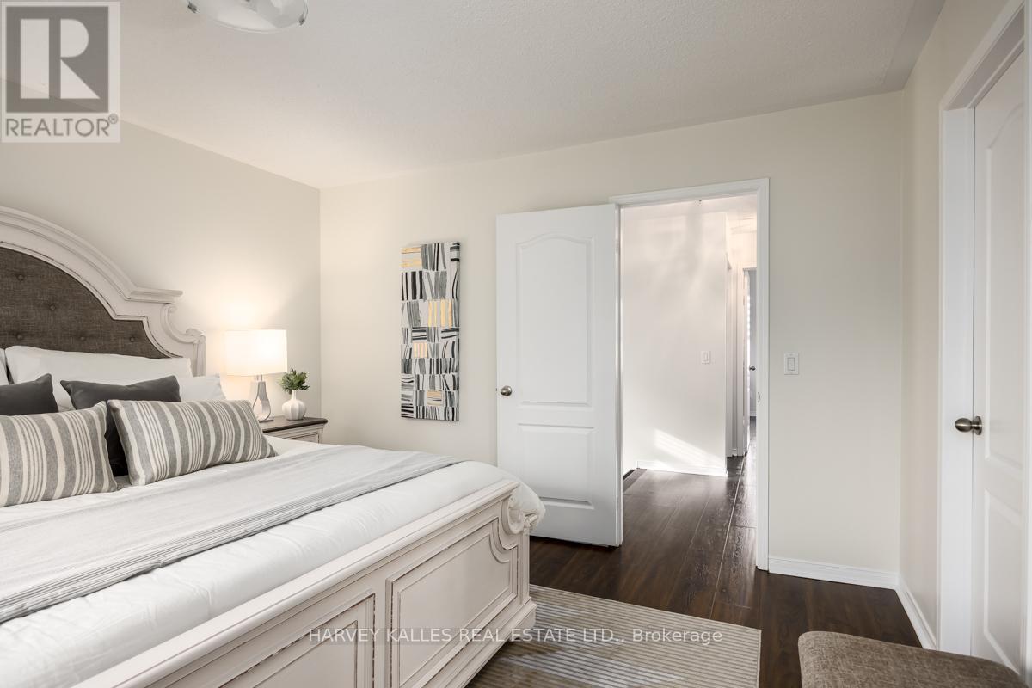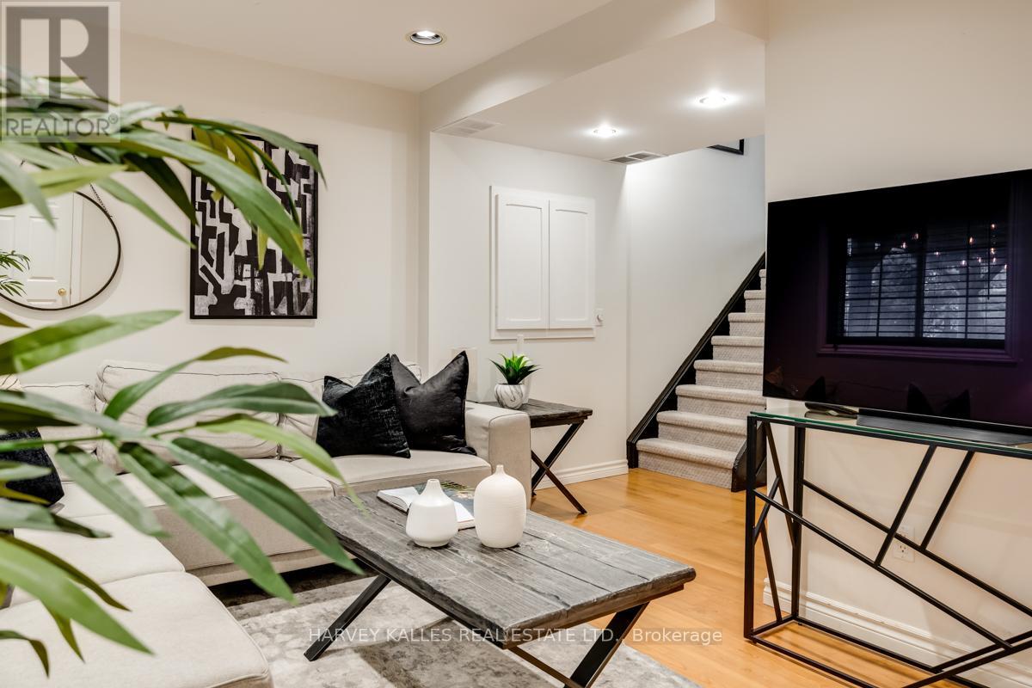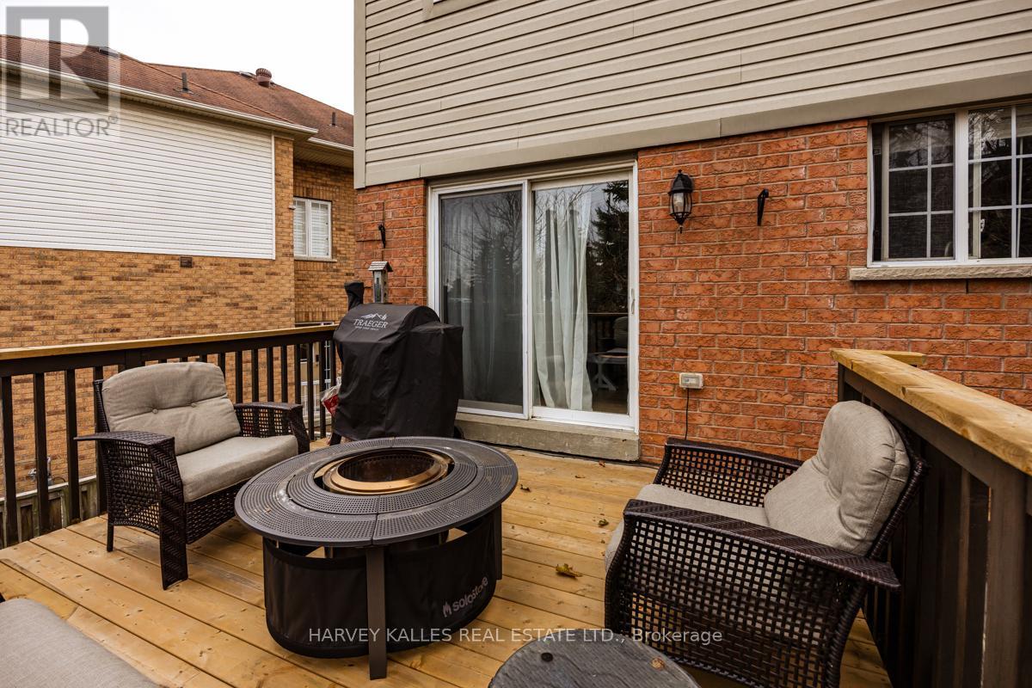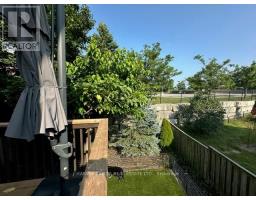160 Millcliff Circle Aurora, Ontario L4G 7N8
$1,049,000
Welcome to this spacious 3 bedroom semi-detached home, located in desirable family-friendly Aurora Grove. The open main floor Living/Dining combination offers the perfect layout to enjoy with family & friends. Spacious, updated kitchen with gas range, S/S appliances, granite counter and undercount sink - combined with a large breakfast area, all leading to your private back deck. ProGreen synthetic turf professional installed in 2022 for a low maintenance backyard. 2nd level features 3 generously sized bedrooms. Primary bedroom offers walk-in closet and private 4-piece ensuite. Lower level with separate entrance is perfect for a 4th bedroom or family room to relax and enjoy time with friends and family. Close access to 404, walking distance to schools, parks, beautiful Sheppards Bush conservation area, transit, movie theatre, golf courses, grocery, shops restaurants, & much more! (id:50886)
Property Details
| MLS® Number | N11823335 |
| Property Type | Single Family |
| Community Name | Aurora Grove |
| AmenitiesNearBy | Park, Public Transit, Schools |
| EquipmentType | Water Heater - Gas |
| Features | Carpet Free |
| ParkingSpaceTotal | 3 |
| RentalEquipmentType | Water Heater - Gas |
| Structure | Deck, Patio(s), Shed |
Building
| BathroomTotal | 3 |
| BedroomsAboveGround | 3 |
| BedroomsTotal | 3 |
| Appliances | Dryer, Garage Door Opener, Hood Fan, Range, Refrigerator, Washer, Window Coverings |
| BasementDevelopment | Finished |
| BasementType | N/a (finished) |
| ConstructionStyleAttachment | Semi-detached |
| CoolingType | Central Air Conditioning |
| ExteriorFinish | Brick, Vinyl Siding |
| FireProtection | Alarm System |
| FlooringType | Hardwood, Tile, Laminate |
| HalfBathTotal | 1 |
| HeatingFuel | Natural Gas |
| HeatingType | Forced Air |
| StoriesTotal | 2 |
| Type | House |
| UtilityWater | Municipal Water |
Parking
| Garage |
Land
| Acreage | No |
| FenceType | Fenced Yard |
| LandAmenities | Park, Public Transit, Schools |
| LandscapeFeatures | Landscaped |
| Sewer | Sanitary Sewer |
| SizeDepth | 98 Ft ,9 In |
| SizeFrontage | 20 Ft ,5 In |
| SizeIrregular | 20.47 X 98.78 Ft ; Rear Is Pie Shape 36.50 |
| SizeTotalText | 20.47 X 98.78 Ft ; Rear Is Pie Shape 36.50 |
Rooms
| Level | Type | Length | Width | Dimensions |
|---|---|---|---|---|
| Second Level | Primary Bedroom | 4.11 m | 3.76 m | 4.11 m x 3.76 m |
| Second Level | Bedroom 2 | 3.05 m | 2.67 m | 3.05 m x 2.67 m |
| Second Level | Bedroom 3 | 3.05 m | 2.64 m | 3.05 m x 2.64 m |
| Second Level | Bathroom | Measurements not available | ||
| Lower Level | Family Room | 4.75 m | 4.44 m | 4.75 m x 4.44 m |
| Main Level | Living Room | 3.15 m | 3.05 m | 3.15 m x 3.05 m |
| Main Level | Dining Room | 3.35 m | 2.92 m | 3.35 m x 2.92 m |
| Main Level | Kitchen | 3.07 m | 2.39 m | 3.07 m x 2.39 m |
| Main Level | Eating Area | 4.11 m | 2.97 m | 4.11 m x 2.97 m |
https://www.realtor.ca/real-estate/27701609/160-millcliff-circle-aurora-aurora-grove-aurora-grove
Interested?
Contact us for more information
Kimberley Ann Thorne
Salesperson
2145 Avenue Road
Toronto, Ontario M5M 4B2










