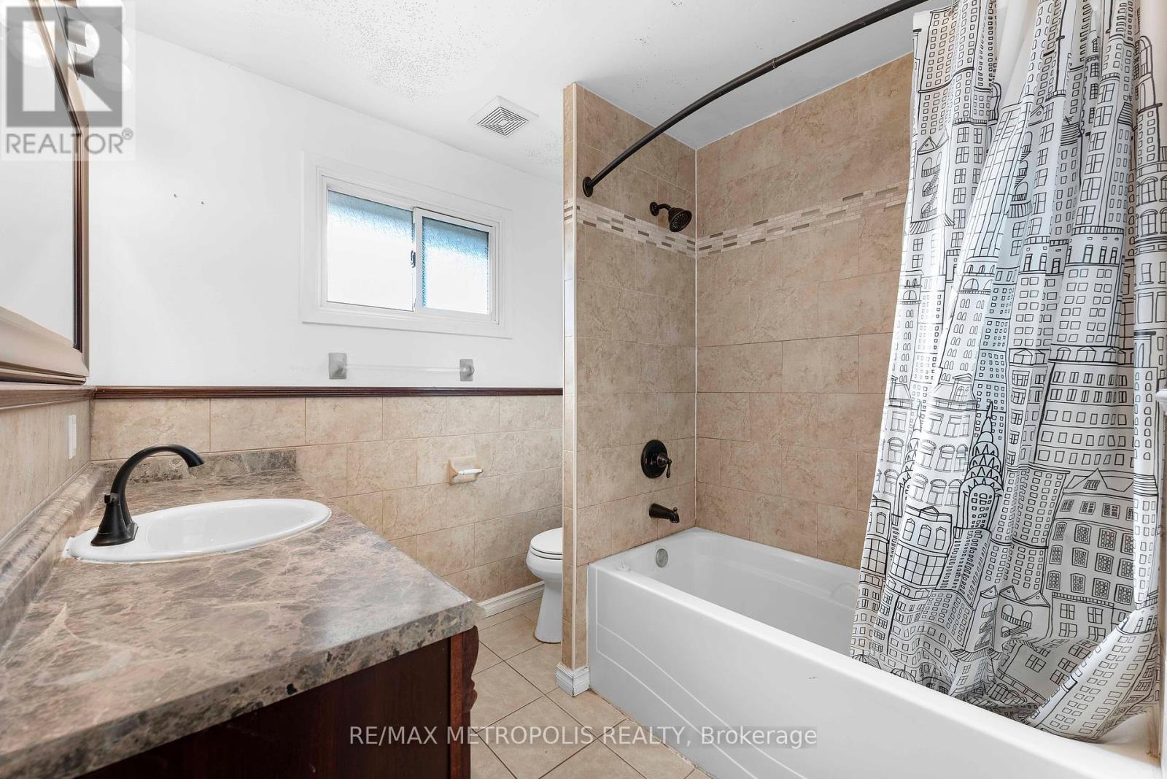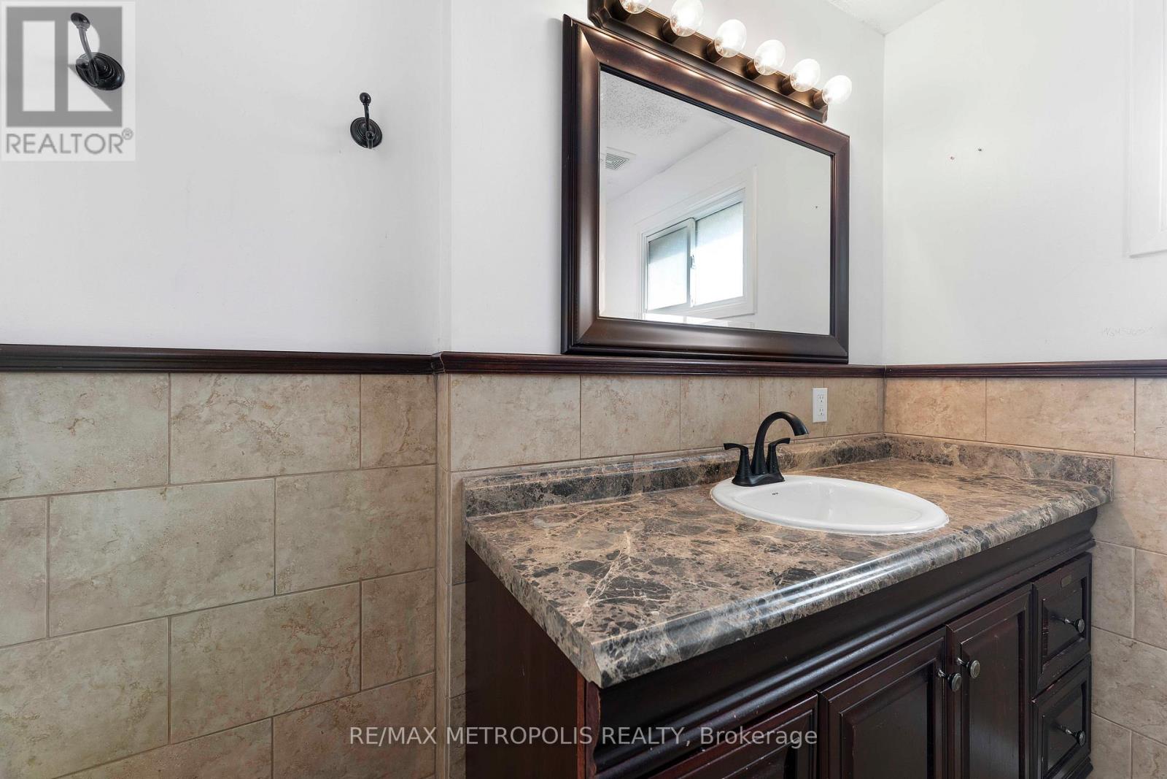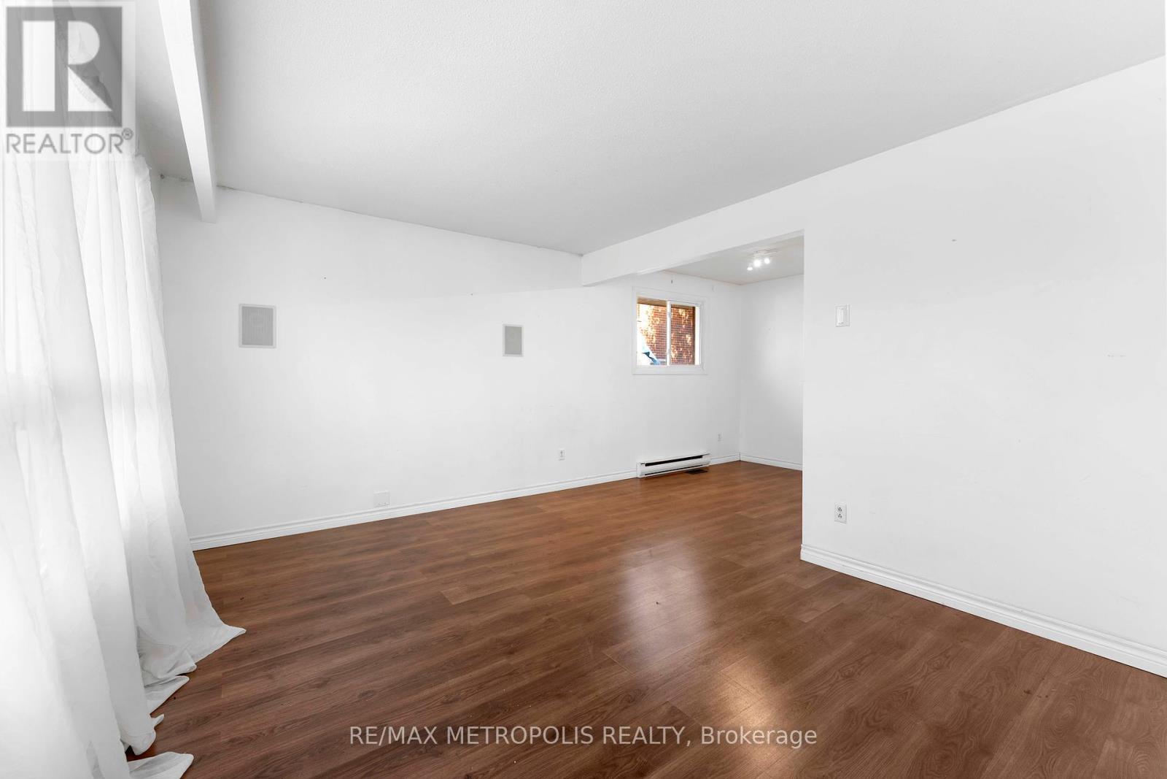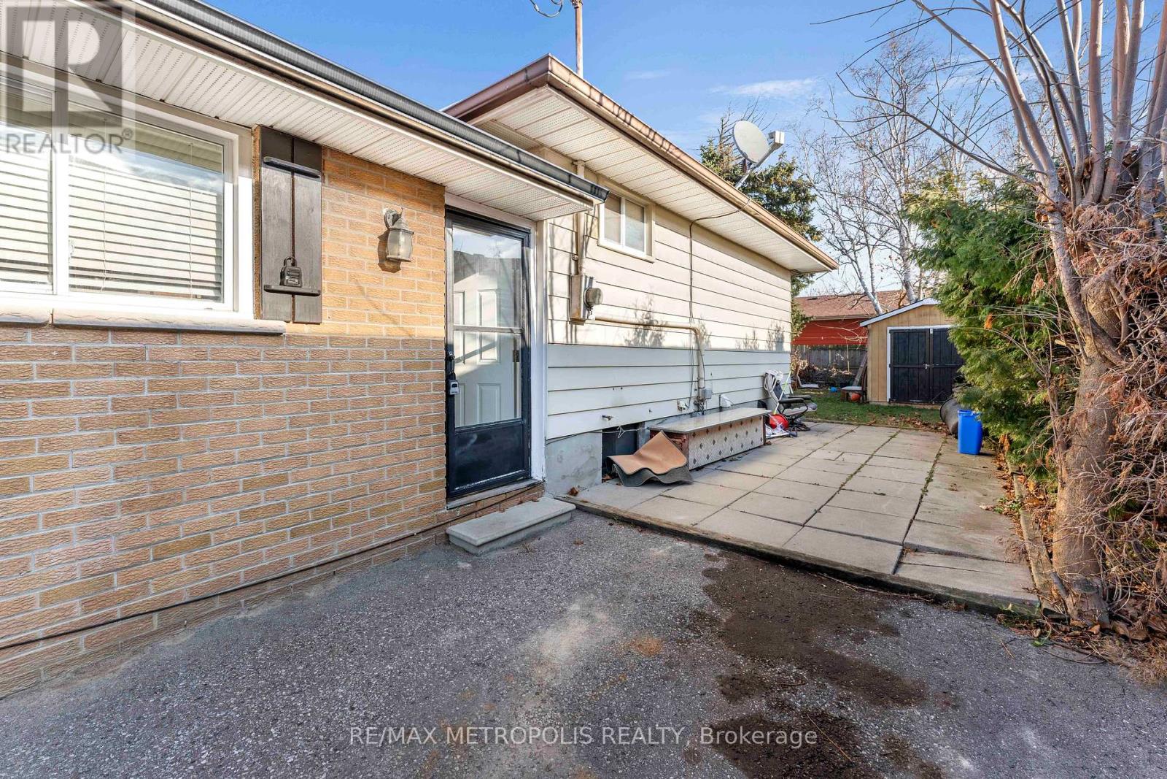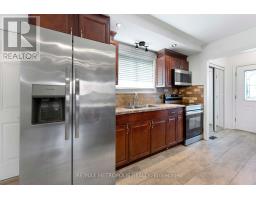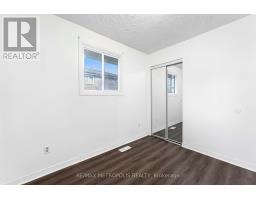435 Wilson Road N Oshawa, Ontario L1G 6E8
4 Bedroom
2 Bathroom
Bungalow
Fireplace
Central Air Conditioning
Forced Air
$3,500 Monthly
Welcome to 435 Wilson Rd N. This astonishing detached backsplit bungalow comes with 3 spacious bedrooms 2 full washrooms, 2 kitchens and stainless steel appliances. Close to all amenities: Shoppers Drug Mart, Costco, Durham College, Ontario Tech University, Schools, Parks, Hwy 401 and much more. (id:50886)
Property Details
| MLS® Number | E11823289 |
| Property Type | Single Family |
| Community Name | Eastdale |
| AmenitiesNearBy | Beach, Hospital, Park, Public Transit |
| Features | Carpet Free |
| ParkingSpaceTotal | 3 |
Building
| BathroomTotal | 2 |
| BedroomsAboveGround | 3 |
| BedroomsBelowGround | 1 |
| BedroomsTotal | 4 |
| ArchitecturalStyle | Bungalow |
| BasementDevelopment | Finished |
| BasementFeatures | Separate Entrance |
| BasementType | N/a (finished) |
| ConstructionStyleAttachment | Detached |
| CoolingType | Central Air Conditioning |
| ExteriorFinish | Brick |
| FireplacePresent | Yes |
| FlooringType | Laminate |
| FoundationType | Unknown |
| HeatingFuel | Natural Gas |
| HeatingType | Forced Air |
| StoriesTotal | 1 |
| Type | House |
| UtilityWater | Municipal Water |
Land
| Acreage | No |
| LandAmenities | Beach, Hospital, Park, Public Transit |
| Sewer | Sanitary Sewer |
Rooms
| Level | Type | Length | Width | Dimensions |
|---|---|---|---|---|
| Lower Level | Family Room | 2.9 m | 2.5 m | 2.9 m x 2.5 m |
| Lower Level | Bedroom | 2.6 m | 3.2 m | 2.6 m x 3.2 m |
| Main Level | Living Room | 3.9 m | 3.3 m | 3.9 m x 3.3 m |
| Main Level | Dining Room | 2.7 m | 2.4 m | 2.7 m x 2.4 m |
| Main Level | Kitchen | 4.6 m | 3.3 m | 4.6 m x 3.3 m |
| Upper Level | Primary Bedroom | 3.8 m | 3.3 m | 3.8 m x 3.3 m |
| Upper Level | Bedroom 2 | 3.6 m | 3 m | 3.6 m x 3 m |
| Upper Level | Bedroom 3 | 2.9 m | 2.5 m | 2.9 m x 2.5 m |
https://www.realtor.ca/real-estate/27701545/435-wilson-road-n-oshawa-eastdale-eastdale
Interested?
Contact us for more information
Josef Saif
Salesperson
RE/MAX Metropolis Realty
8321 Kennedy Rd #21-22
Markham, Ontario L3R 5N4
8321 Kennedy Rd #21-22
Markham, Ontario L3R 5N4









