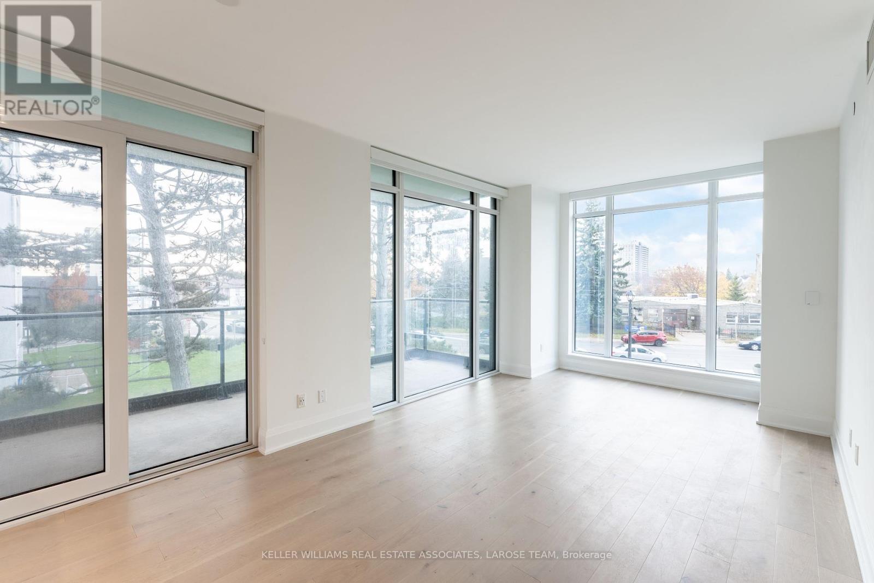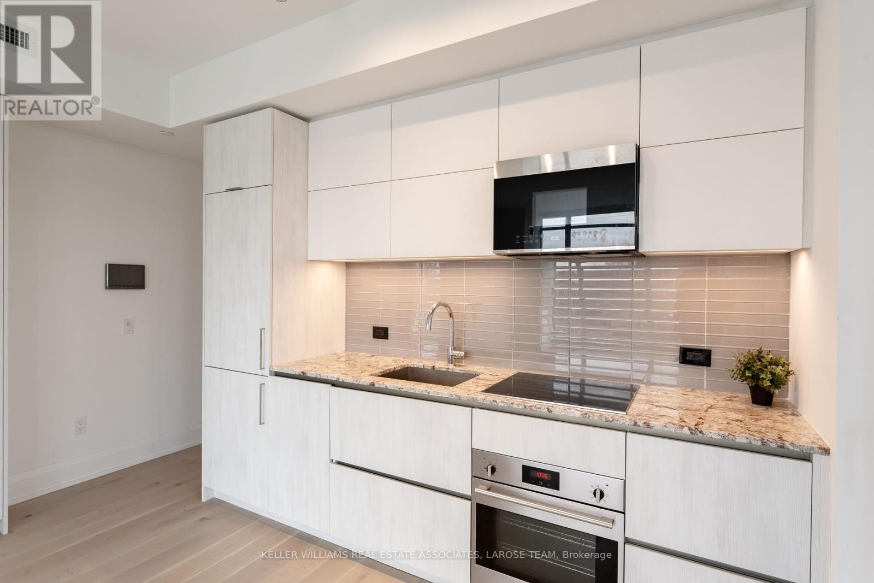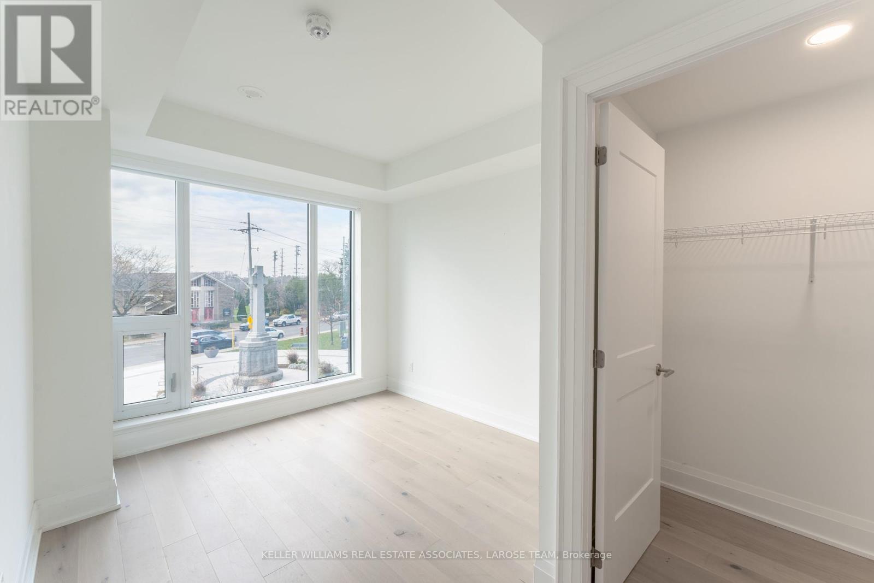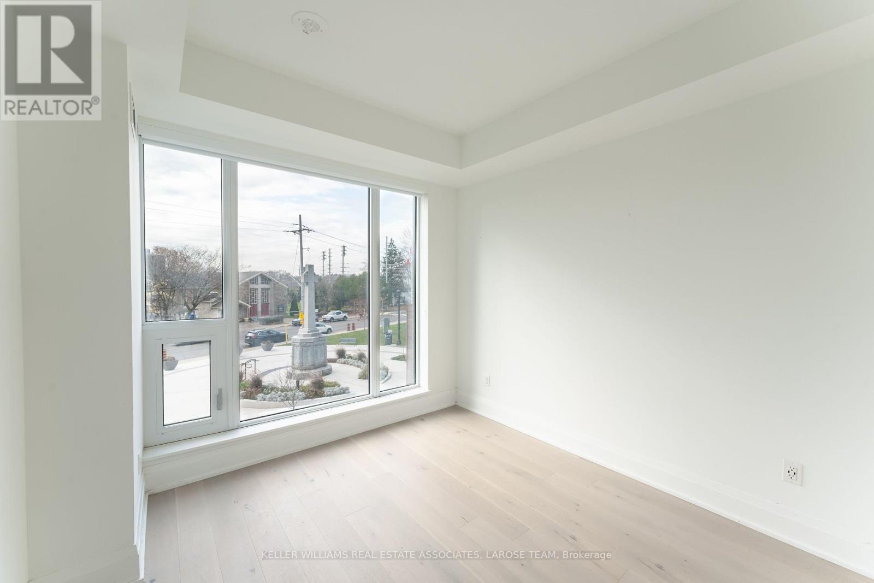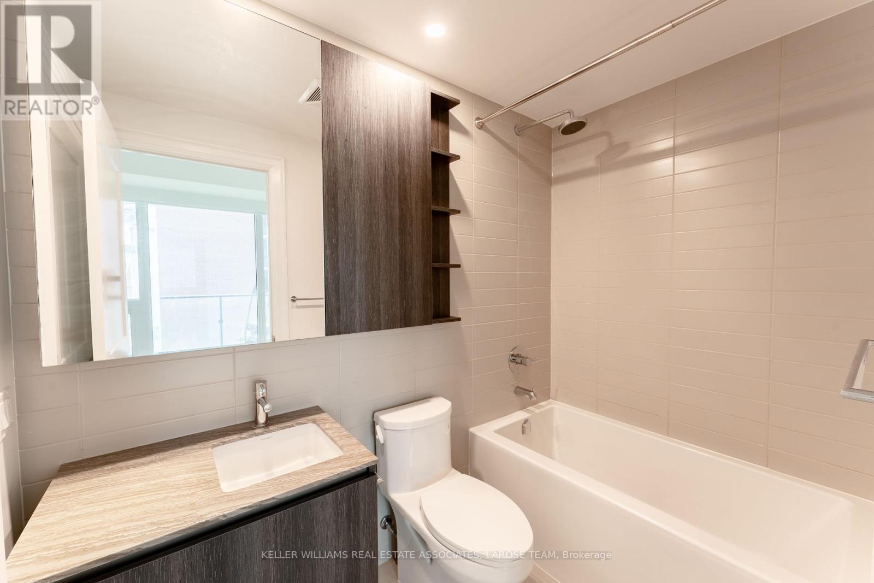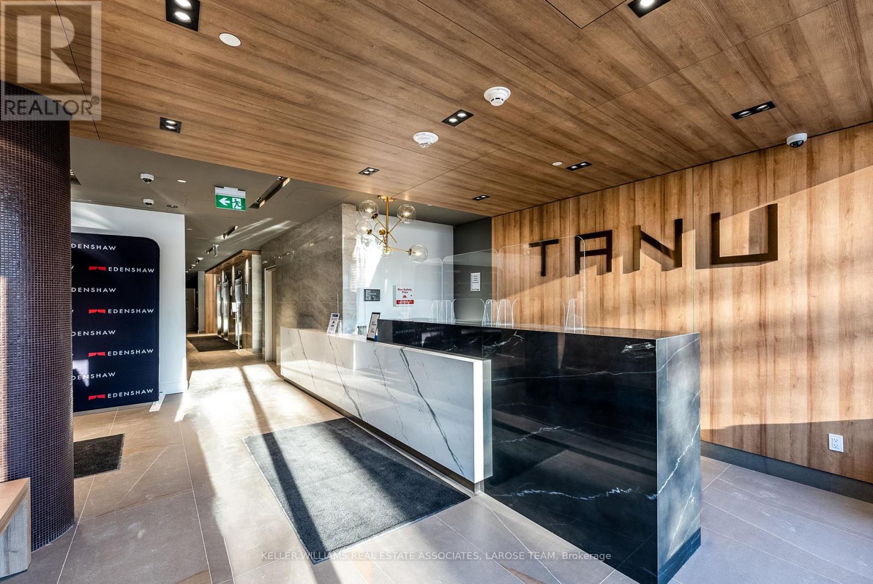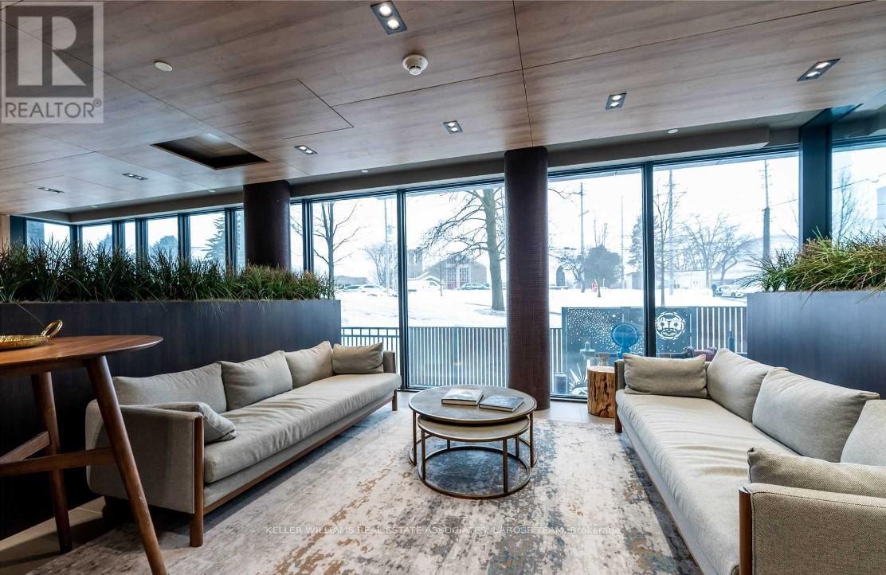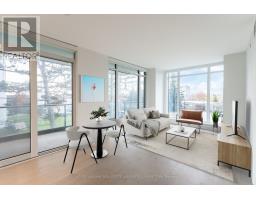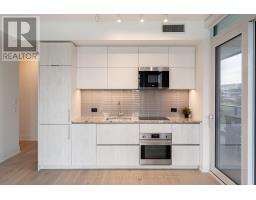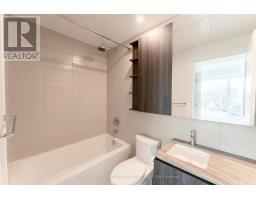305 - 21 Park Street E Mississauga, Ontario L5G 1L7
$989,800Maintenance, Common Area Maintenance, Insurance, Parking
$771.32 Monthly
Maintenance, Common Area Maintenance, Insurance, Parking
$771.32 MonthlyWelcome to #305- 21 Park St. East, a stunning and spacious 2-bedroom, 2-bath condo at the highly sought-after Tanu Building, just steps from the lake and river! This elegant southwest-facing unit is situated in the best location of the complex, and features an open-concept layout with exquisite finishes, stainless steel appliances, quartz countertops, and a spacious in-suite storage area. The primary bedroom boasts a walk-in closet and a 4-piece ensuite, while a large private terrace offers seamless indoor-outdoor living. Enjoy exceptional views from the oversized balcony of the beautiful lake and the park below! Amenities include Smart Home technology with keyless entry and license plate recognition, EV charging stations, car wash, guest suite, 24-hour concierge, a fully equipped gym, yoga studio, pet spa, media room, party room, theatre, games rooms, an outdoor terrace with BBQs, firepits and lounge seating and more! **** EXTRAS **** Live in the heart of Port Credit village and enjoy excellent walkability to many neighbourhood amenities including: Shops, Restaurants, Cafes, Transit, Library, Scenic Trails & The Waterfront! (id:50886)
Property Details
| MLS® Number | W10408054 |
| Property Type | Single Family |
| Community Name | Port Credit |
| AmenitiesNearBy | Marina, Park, Public Transit |
| CommunityFeatures | Pet Restrictions |
| Features | Balcony, Carpet Free |
| ParkingSpaceTotal | 1 |
Building
| BathroomTotal | 2 |
| BedroomsAboveGround | 2 |
| BedroomsTotal | 2 |
| Amenities | Car Wash, Security/concierge, Exercise Centre, Party Room, Storage - Locker |
| Appliances | Blinds, Dishwasher, Dryer, Microwave, Refrigerator, Stove, Washer |
| CoolingType | Central Air Conditioning |
| ExteriorFinish | Brick |
| FlooringType | Hardwood |
| SizeInterior | 799.9932 - 898.9921 Sqft |
| Type | Apartment |
Parking
| Underground |
Land
| Acreage | No |
| LandAmenities | Marina, Park, Public Transit |
| SurfaceWater | Lake/pond |
Rooms
| Level | Type | Length | Width | Dimensions |
|---|---|---|---|---|
| Main Level | Living Room | 6.7 m | 3.4 m | 6.7 m x 3.4 m |
| Main Level | Dining Room | 6.7 m | 3.4 m | 6.7 m x 3.4 m |
| Main Level | Kitchen | 6.7 m | 3.4 m | 6.7 m x 3.4 m |
| Main Level | Primary Bedroom | 3 m | 3 m | 3 m x 3 m |
| Main Level | Bedroom 2 | 3 m | 2.6 m | 3 m x 2.6 m |
https://www.realtor.ca/real-estate/27618267/305-21-park-street-e-mississauga-port-credit-port-credit
Interested?
Contact us for more information
Kevin Thomas Larose
Salesperson
103 Lakeshore Road East
Mississauga, Ontario L5G 1E2
Trevor Larose
Salesperson
103 Lakeshore Road East
Mississauga, Ontario L5G 1E2





