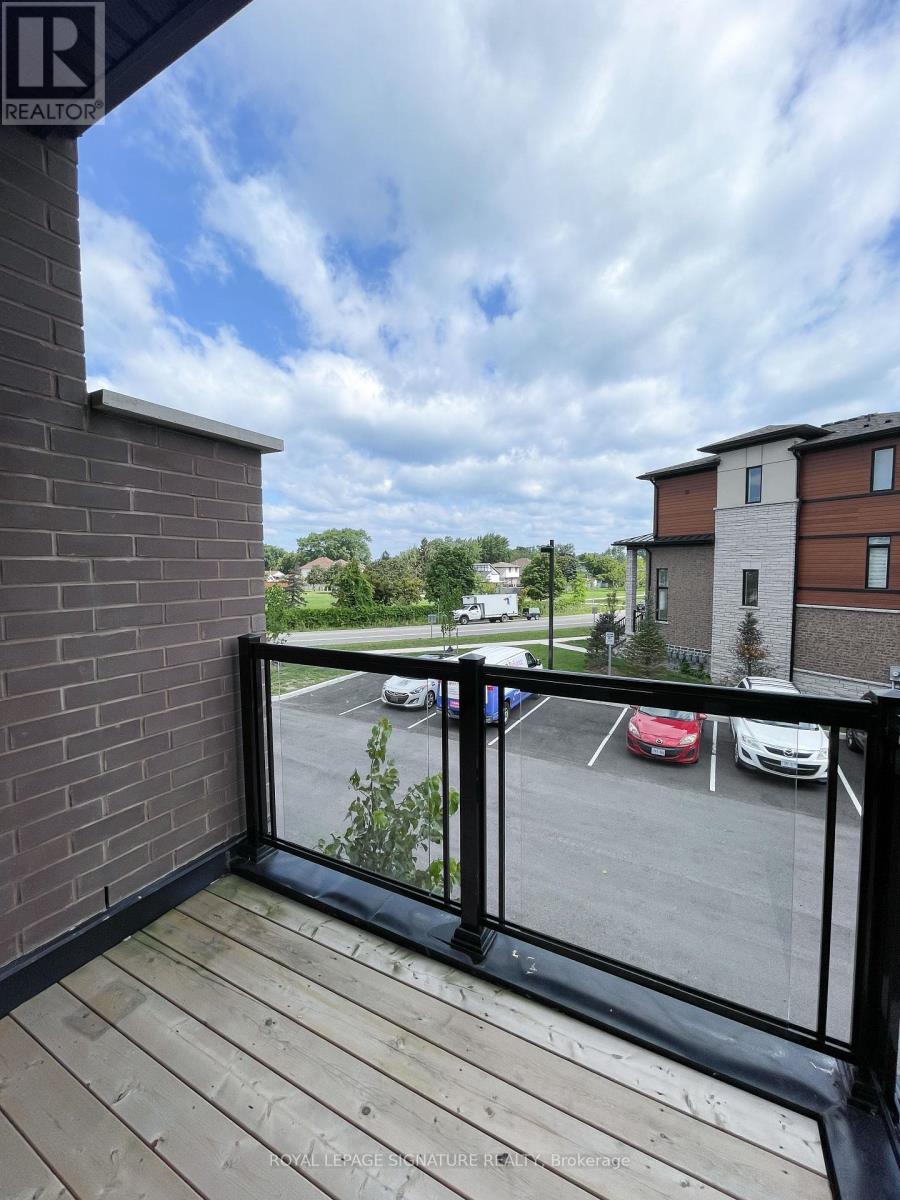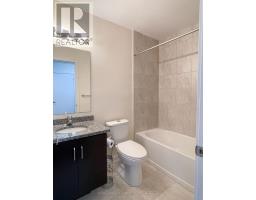99 - 590 North Service Road E Hamilton, Ontario L8E 0K5
$2,500 Monthly
Experience The Allure Of Contemporary Lakeside Living In This Beautifully Constructed Townhome In Sought-After Stoney Creek Location. Open Concept Design With Tasteful Upgrades. Main Floor Full Of Natural Light, designed for open-concept living And Features A Spacious Kitchen With A Breakfast Bar. 9ft Ceiling on 2nd and 3rd Floor, Carpet Free Home, Space on The Main Floor Can Be Used As Storage Room, Garage Door Entry, Balcony With Nice Views, Entrance With A Pantry. Located Close To All The Amenities Including Restaurants, Shopping Centres, Parks, Lakefront Walkways/Trails, Newport Yacht Club And So Much More! Only Minutes Away To Qew, Costco, Wineries And Confederation Go Station. **** EXTRAS **** The Use Of Fridge, Stove, Dishwasher, Over The Range Microwave, Washer & Dryer. (id:50886)
Property Details
| MLS® Number | X11823619 |
| Property Type | Single Family |
| Community Name | Lakeshore |
| AmenitiesNearBy | Beach, Hospital, Schools |
| CommunityFeatures | Pet Restrictions, School Bus |
| Features | Balcony, Carpet Free |
| ParkingSpaceTotal | 2 |
Building
| BathroomTotal | 3 |
| BedroomsAboveGround | 2 |
| BedroomsTotal | 2 |
| Amenities | Visitor Parking |
| CoolingType | Central Air Conditioning |
| ExteriorFinish | Brick |
| HalfBathTotal | 1 |
| HeatingFuel | Natural Gas |
| HeatingType | Forced Air |
| StoriesTotal | 3 |
| SizeInterior | 1199.9898 - 1398.9887 Sqft |
| Type | Row / Townhouse |
Parking
| Attached Garage |
Land
| Acreage | No |
| LandAmenities | Beach, Hospital, Schools |
Rooms
| Level | Type | Length | Width | Dimensions |
|---|---|---|---|---|
| Second Level | Kitchen | 2.24 m | 3.3 m | 2.24 m x 3.3 m |
| Second Level | Dining Room | 2.36 m | 2.74 m | 2.36 m x 2.74 m |
| Second Level | Living Room | 3.52 m | 4.88 m | 3.52 m x 4.88 m |
| Third Level | Bedroom | 3.05 m | 3.81 m | 3.05 m x 3.81 m |
| Third Level | Bedroom | 2.82 m | 3.61 m | 2.82 m x 3.61 m |
https://www.realtor.ca/real-estate/27701845/99-590-north-service-road-e-hamilton-lakeshore-lakeshore
Interested?
Contact us for more information
Kean Akrawi
Salesperson
201-30 Eglinton Ave West
Mississauga, Ontario L5R 3E7
Huss Abdul-Hussain Al Homairy
Broker
201-30 Eglinton Ave West
Mississauga, Ontario L5R 3E7







































