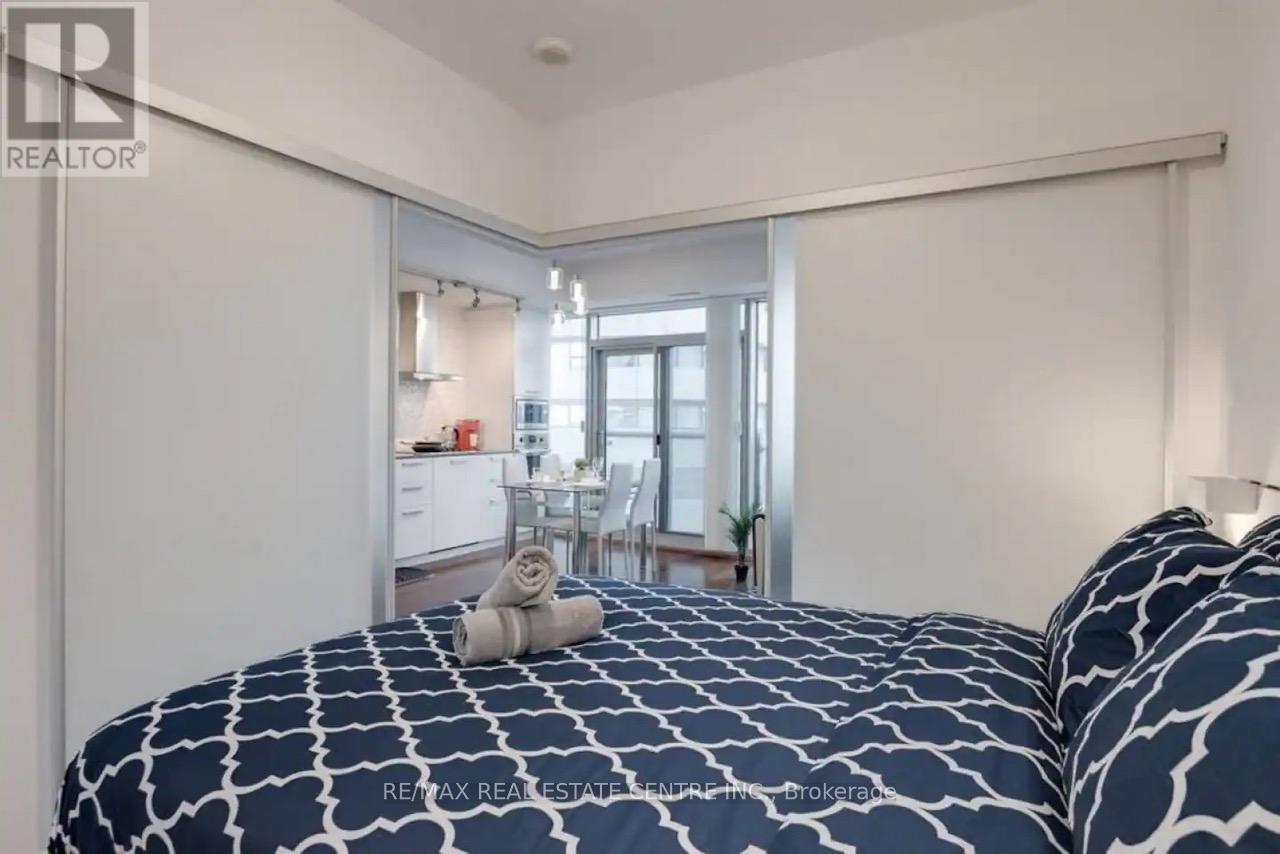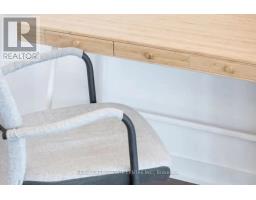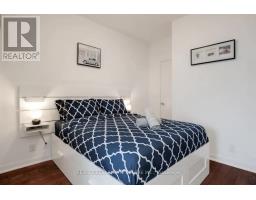3711 - 12 York Street Toronto, Ontario M5J 0A9
$2,500 Monthly
Experience luxury living in the heart of downtown Toronto with this stunning fully furnished 1+study suite at ICE Condos! Boasting an incredible location with direct access to the P.A.T.H., this unit is just steps away from the Harbourfront, Union Station, GO Train, VIA Rail, major attractions, and offers easy access to highways. The functional open-concept layout is filled with natural light, featuring a spacious den perfect for a home office and a large balcony showcasing breathtaking views of Lake Ontario. The suite comes equipped with upgraded, built-in kitchen appliances and stylish furnishings, providing a seamless move-in experience. Ideal for professionals or anyone seeking convenience and elegance, this residence combines modern design with unparalleled proximity to Torontos vibrant amenities. Don't miss your chance to live in one of the city's most desirable locations! Landlord is open to 6 month lease too. **** EXTRAS **** 24 Hr Concierge, Indoor Swimming Pool, Fitness Room, Dry Sauna, Party Room, and Much More (id:50886)
Property Details
| MLS® Number | C11823728 |
| Property Type | Single Family |
| Community Name | Waterfront Communities C1 |
| CommunityFeatures | Pets Not Allowed |
| Features | Balcony, Carpet Free, In Suite Laundry |
| PoolType | Indoor Pool |
Building
| BathroomTotal | 1 |
| BedroomsAboveGround | 1 |
| BedroomsBelowGround | 1 |
| BedroomsTotal | 2 |
| Amenities | Exercise Centre, Security/concierge, Recreation Centre, Storage - Locker |
| Appliances | Oven - Built-in |
| CoolingType | Central Air Conditioning |
| ExteriorFinish | Concrete |
| FlooringType | Hardwood, Tile |
| HeatingFuel | Natural Gas |
| HeatingType | Forced Air |
| SizeInterior | 499.9955 - 598.9955 Sqft |
| Type | Apartment |
Land
| Acreage | No |
Rooms
| Level | Type | Length | Width | Dimensions |
|---|---|---|---|---|
| Flat | Primary Bedroom | 2.75 m | 3.48 m | 2.75 m x 3.48 m |
| Flat | Study | 1.22 m | 1.52 m | 1.22 m x 1.52 m |
| Flat | Bathroom | 1.6 m | 1.98 m | 1.6 m x 1.98 m |
| Flat | Kitchen | 3.66 m | 0.92 m | 3.66 m x 0.92 m |
| Flat | Living Room | 3.66 m | 4.57 m | 3.66 m x 4.57 m |
| Flat | Dining Room | 3.66 m | 4.57 m | 3.66 m x 4.57 m |
Interested?
Contact us for more information
Sparsh Sethi
Salesperson
2 County Court Blvd. Ste 150
Brampton, Ontario L6W 3W8
Rajan Sethi
Broker
2 County Court Blvd. Ste 150
Brampton, Ontario L6W 3W8







































