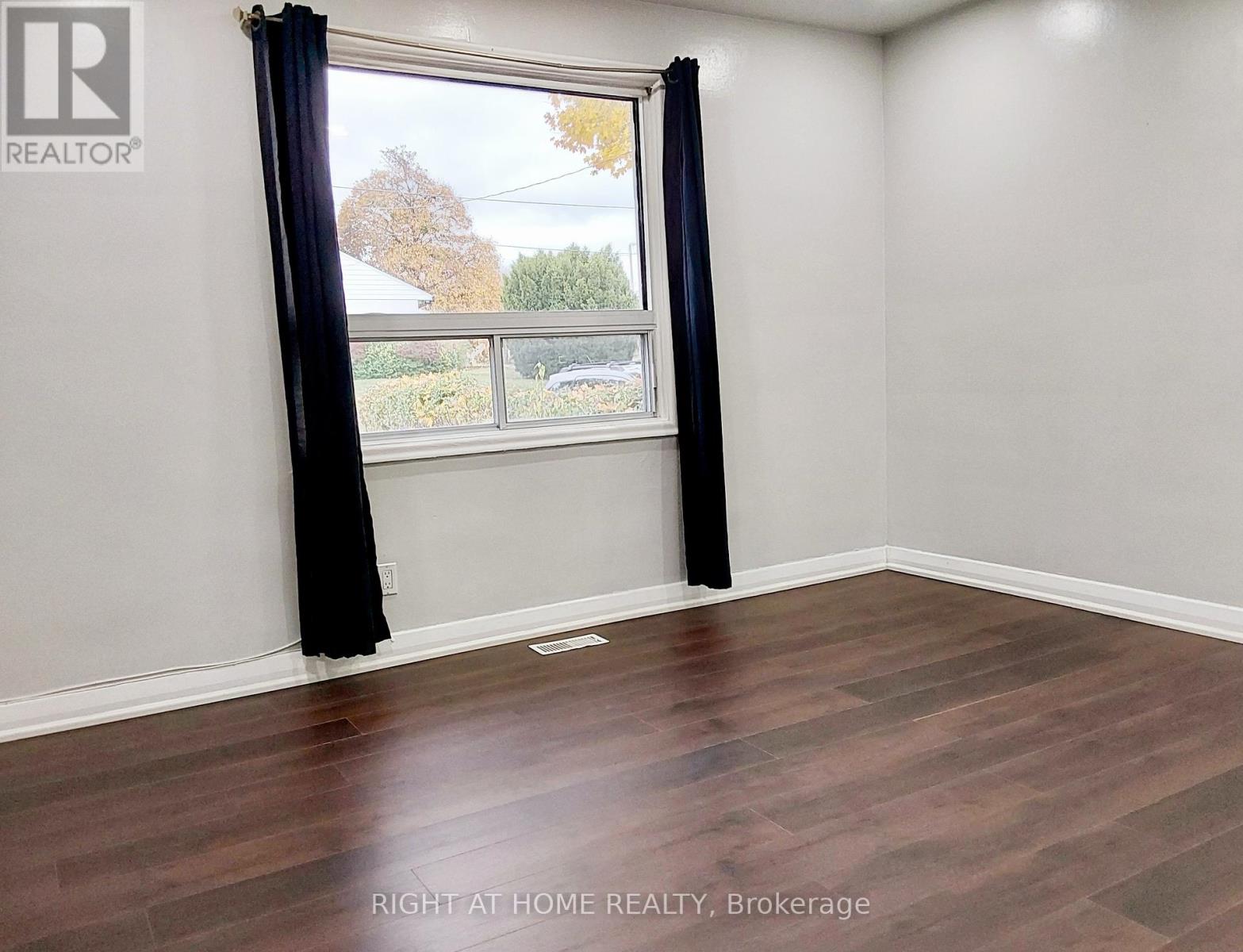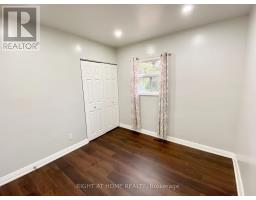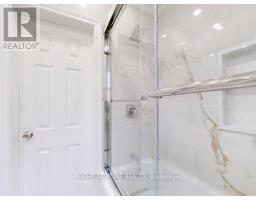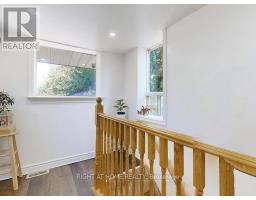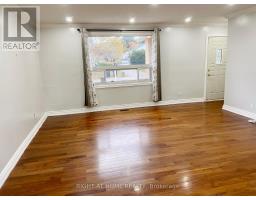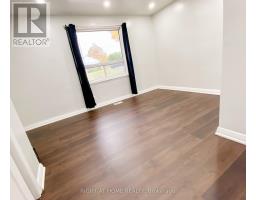40 Adanac Drive Toronto, Ontario M1M 2E4
3 Bedroom
1 Bathroom
Bungalow
Central Air Conditioning
Forced Air
$3,300 Monthly
This Stunning Bungalow Is Situated on A Large Lot in the Sought-After Cliffcrest Neighbourhood. The Main Floor Is Spacious, With Three Bedrooms, Hardwood Floors Throughout, Plenty Of Natural Light. Enjoy The Beautiful Backyard with Plenty of Space for Activities or Walk to the trail, To the Neighbourhood Park. Mins Away From Ttc & Go Transit. Tenant Will Pay 60% Of All Utilities (Gas, Water, Hydro) **** EXTRAS **** Main Floor (id:50886)
Property Details
| MLS® Number | E11823816 |
| Property Type | Single Family |
| Community Name | Cliffcrest |
| AmenitiesNearBy | Public Transit, Park |
| Features | Wooded Area |
| ParkingSpaceTotal | 4 |
Building
| BathroomTotal | 1 |
| BedroomsAboveGround | 3 |
| BedroomsTotal | 3 |
| Appliances | Dryer, Range, Refrigerator, Stove, Washer, Window Coverings |
| ArchitecturalStyle | Bungalow |
| BasementDevelopment | Finished |
| BasementType | N/a (finished) |
| ConstructionStyleAttachment | Detached |
| CoolingType | Central Air Conditioning |
| ExteriorFinish | Brick |
| FoundationType | Insulated Concrete Forms |
| HeatingFuel | Natural Gas |
| HeatingType | Forced Air |
| StoriesTotal | 1 |
| Type | House |
| UtilityWater | Municipal Water |
Parking
| Detached Garage |
Land
| Acreage | No |
| LandAmenities | Public Transit, Park |
| Sewer | Sanitary Sewer |
| SizeDepth | 100 Ft |
| SizeFrontage | 50 Ft |
| SizeIrregular | 50 X 100 Ft |
| SizeTotalText | 50 X 100 Ft |
Rooms
| Level | Type | Length | Width | Dimensions |
|---|---|---|---|---|
| Main Level | Living Room | 4.88 m | 4.34 m | 4.88 m x 4.34 m |
| Main Level | Dining Room | 4.88 m | 4.34 m | 4.88 m x 4.34 m |
| Main Level | Kitchen | 3.86 m | 3.05 m | 3.86 m x 3.05 m |
| Main Level | Primary Bedroom | 4.47 m | 3.28 m | 4.47 m x 3.28 m |
| Main Level | Bedroom 2 | 3.05 m | 3 m | 3.05 m x 3 m |
| Main Level | Bedroom 3 | 3.05 m | 2.79 m | 3.05 m x 2.79 m |
https://www.realtor.ca/real-estate/27702149/40-adanac-drive-toronto-cliffcrest-cliffcrest
Interested?
Contact us for more information
Bin Liu
Salesperson
Right At Home Realty
9311 Weston Road Unit 6
Vaughan, Ontario L4H 3G8
9311 Weston Road Unit 6
Vaughan, Ontario L4H 3G8

















