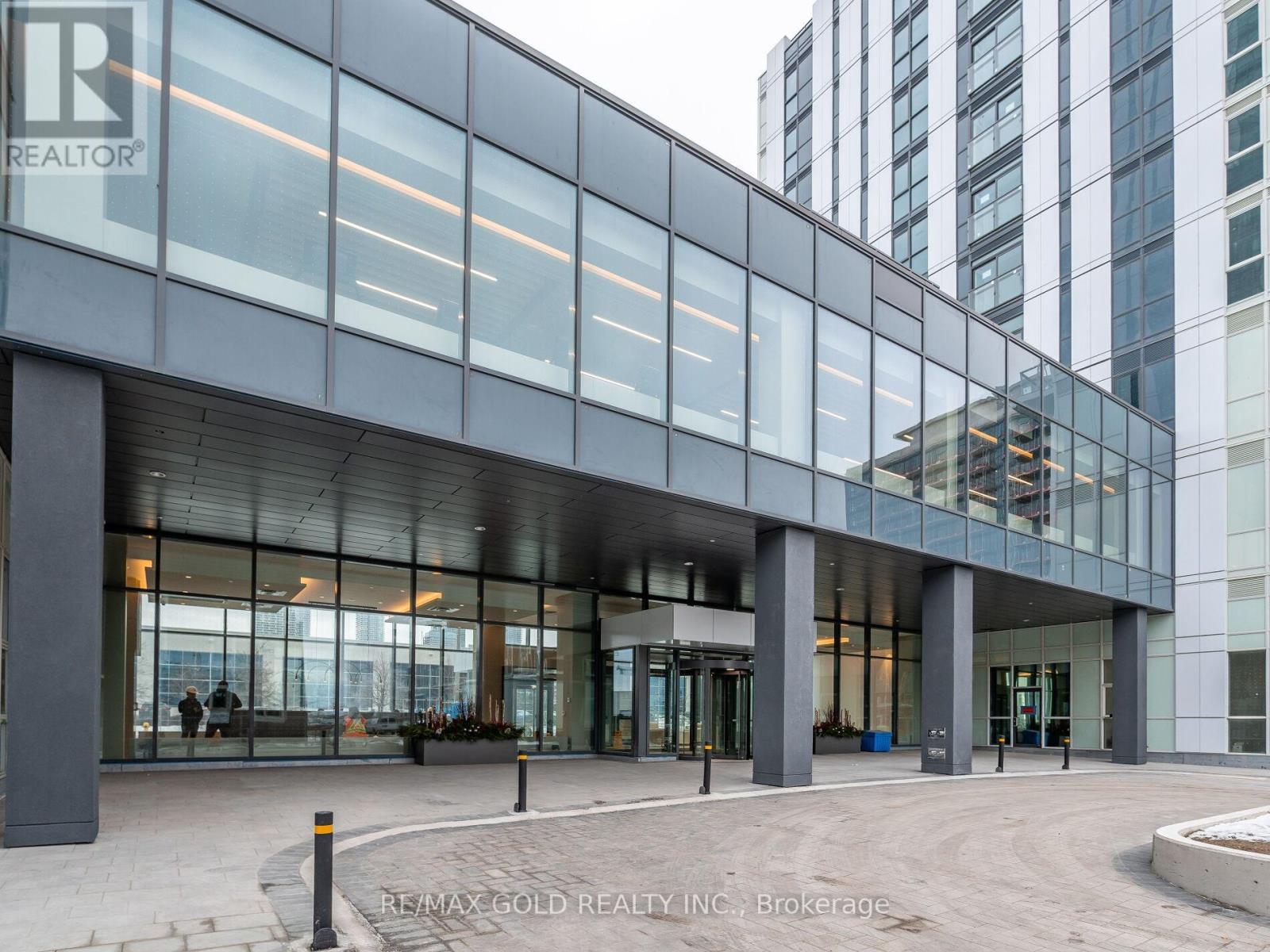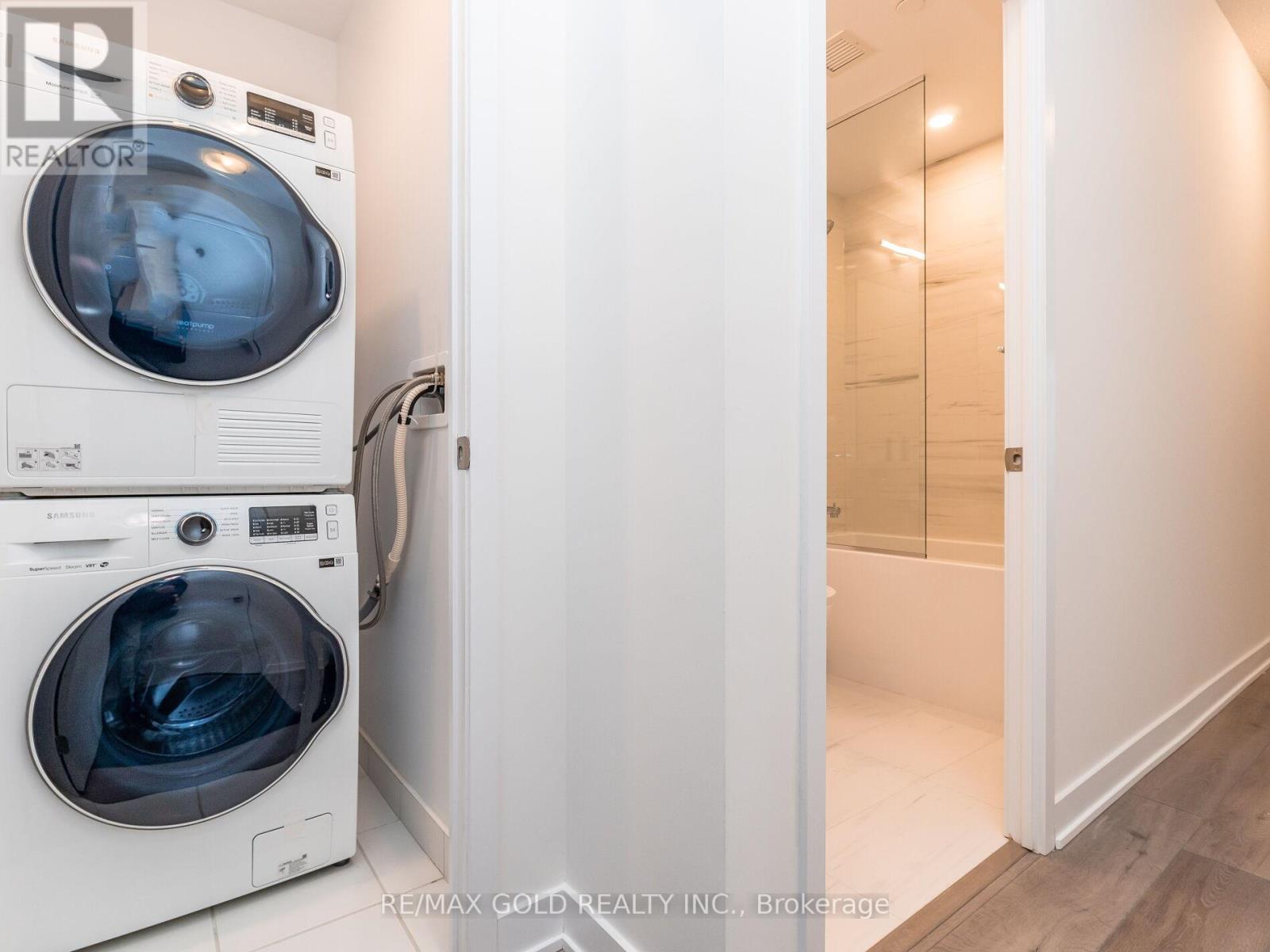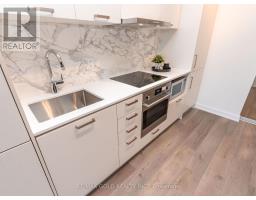1020 - 10 Honeycrisp Crescent Vaughan, Ontario L4K 0M7
$2,650 Monthly
Fabulous, North Facing 2 Bedrooms, 2 Bathrooms Unit ,Open Concept Kitchen Living Room. Ensuite Laundry, Stainless Steel Kitchen Appliances, Hardwood Floors, Quartz Counter Tops. Amenities To Include Party Room With Bar Area, Lounge And Meeting Room, Guest Suites, And Terrace With Bbq Area.Just South Of Metropolitan Subway Station Connect To Viva, Yrt And Go Transit Services Straight From Vaughan Metro Pol Centre York U,Seneca College, York Univ, Close to , Retail Shops, Costco, Ikea,The Sellers Are Rrea's. Bring Disclosure. 24 Hours notice for all showings. **** EXTRAS **** B/I Fridge, dishwasher, Microwave, Front loading washer/ dryer, Cook top Stove, window covering, Range hood etc. (id:50886)
Property Details
| MLS® Number | N11823851 |
| Property Type | Single Family |
| Community Name | Vaughan Corporate Centre |
| AmenitiesNearBy | Public Transit |
| CommunityFeatures | Pets Not Allowed, Community Centre |
| Features | Balcony |
Building
| BathroomTotal | 2 |
| BedroomsAboveGround | 2 |
| BedroomsTotal | 2 |
| Amenities | Security/concierge, Recreation Centre, Exercise Centre, Party Room, Visitor Parking |
| Appliances | Oven - Built-in |
| ArchitecturalStyle | Multi-level |
| CoolingType | Central Air Conditioning |
| ExteriorFinish | Brick, Concrete |
| FireProtection | Smoke Detectors, Monitored Alarm |
| FlooringType | Hardwood, Porcelain Tile |
| HeatingFuel | Natural Gas |
| HeatingType | Forced Air |
| SizeInterior | 599.9954 - 698.9943 Sqft |
| Type | Apartment |
Land
| Acreage | No |
| LandAmenities | Public Transit |
Rooms
| Level | Type | Length | Width | Dimensions |
|---|---|---|---|---|
| Main Level | Living Room | 6.3 m | 3.04 m | 6.3 m x 3.04 m |
| Main Level | Kitchen | 6.3 m | 3.04 m | 6.3 m x 3.04 m |
| Main Level | Foyer | 1.51 m | 1.51 m | 1.51 m x 1.51 m |
| Main Level | Primary Bedroom | 3.19 m | 2.82 m | 3.19 m x 2.82 m |
| Main Level | Bedroom 2 | 3.04 m | 2.56 m | 3.04 m x 2.56 m |
| Main Level | Laundry Room | 1.32 m | 1.07 m | 1.32 m x 1.07 m |
Interested?
Contact us for more information
Gary Multani
Broker
2720 North Park Drive #201
Brampton, Ontario L6S 0E9





















