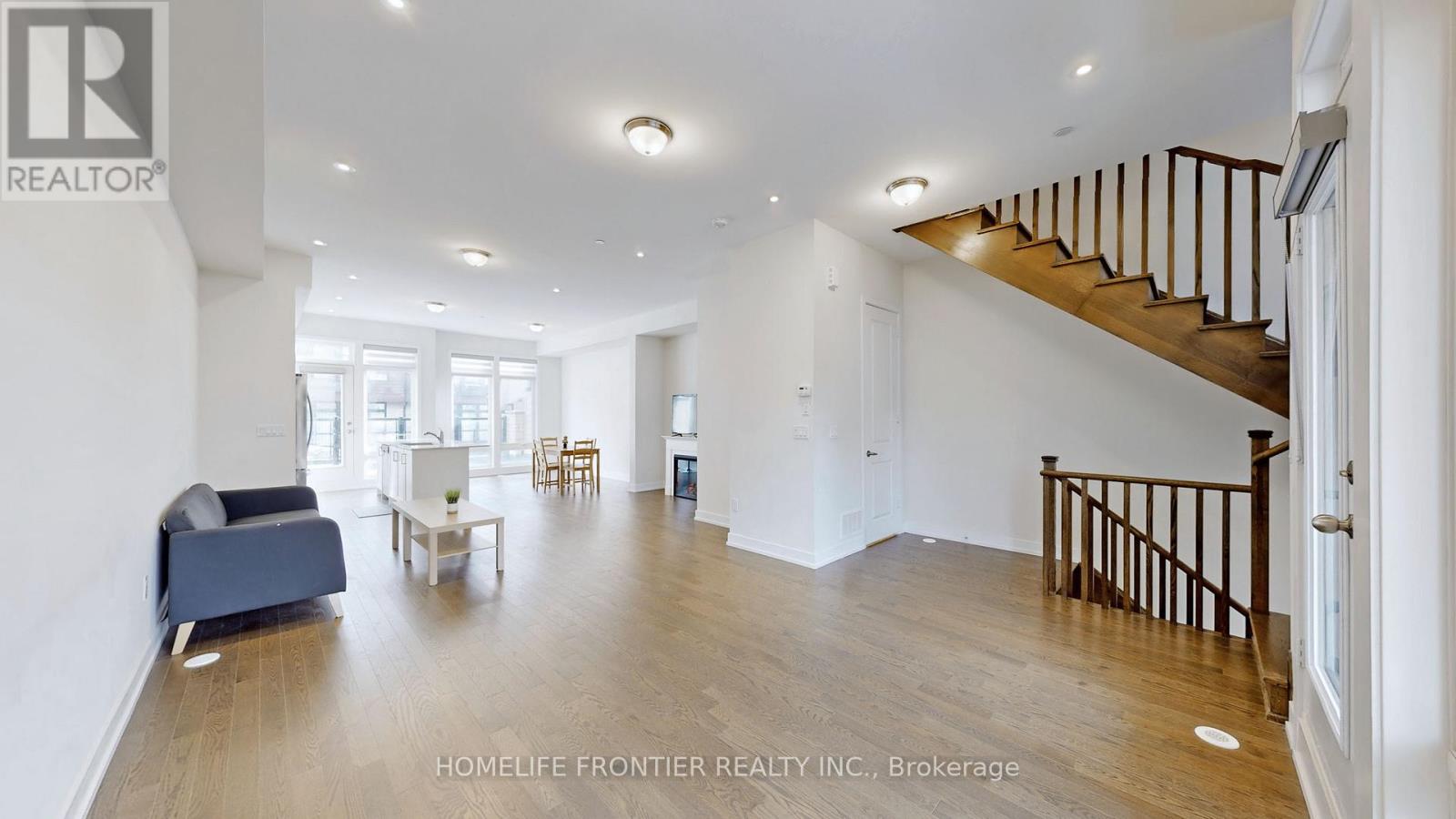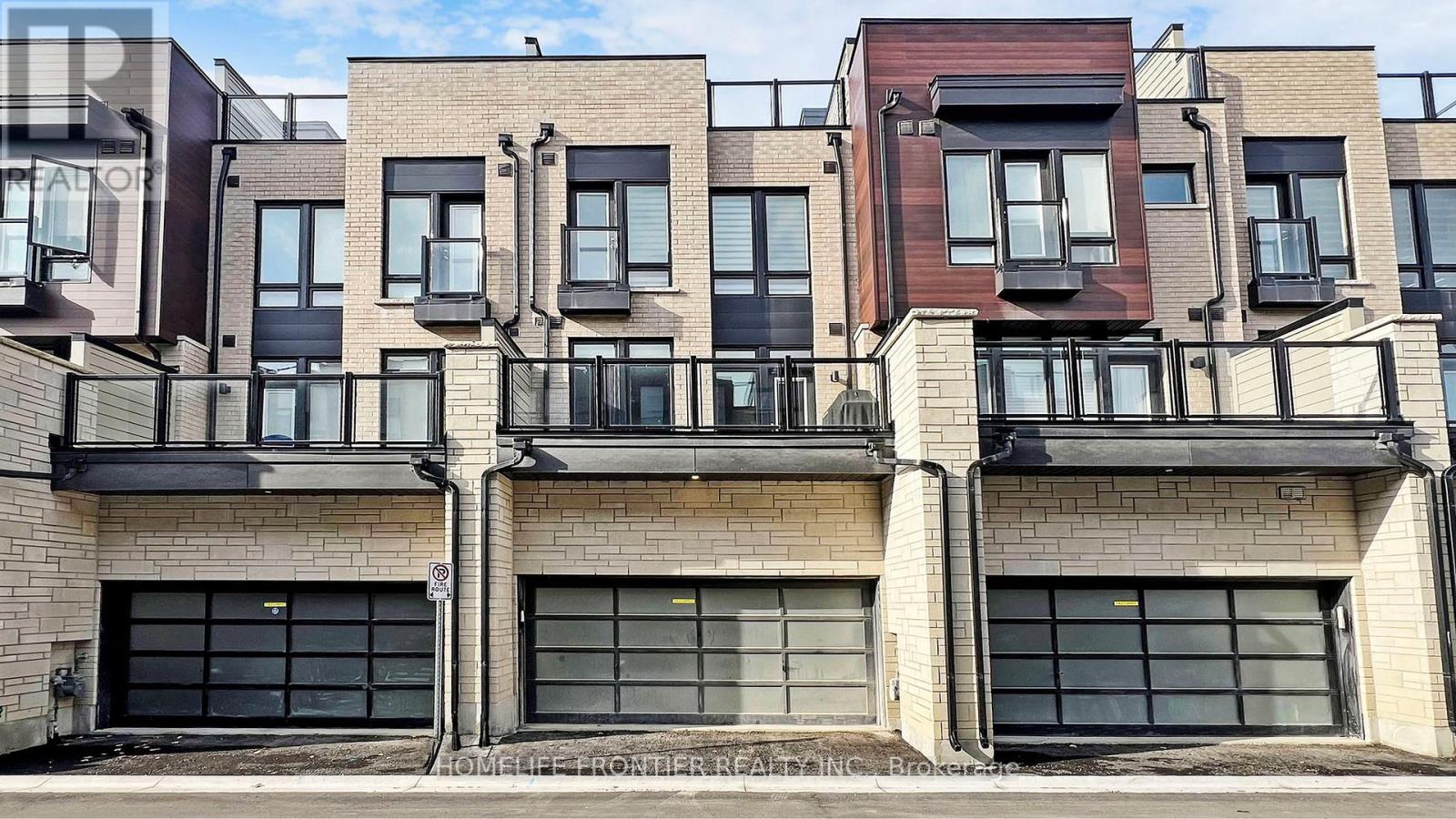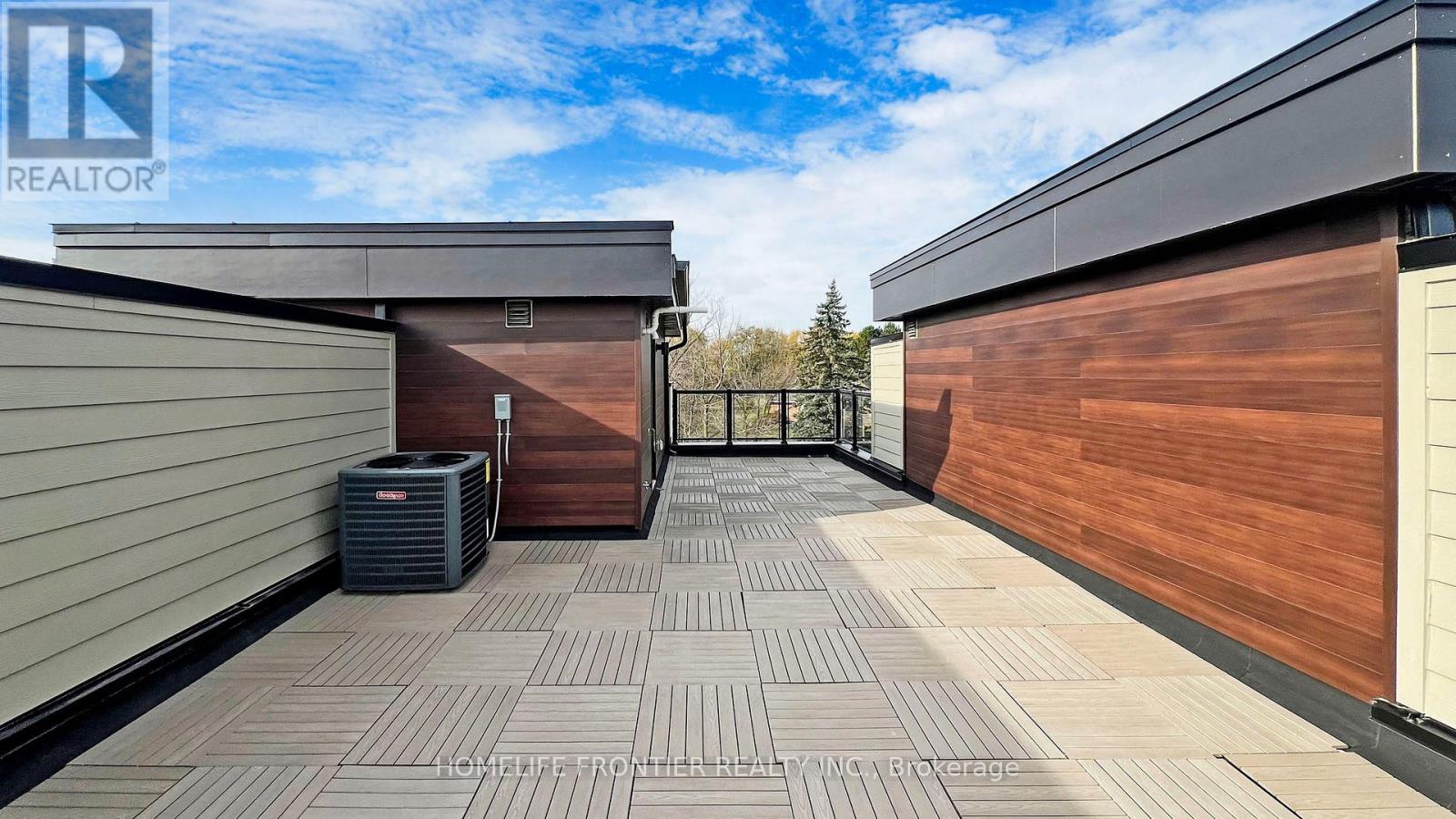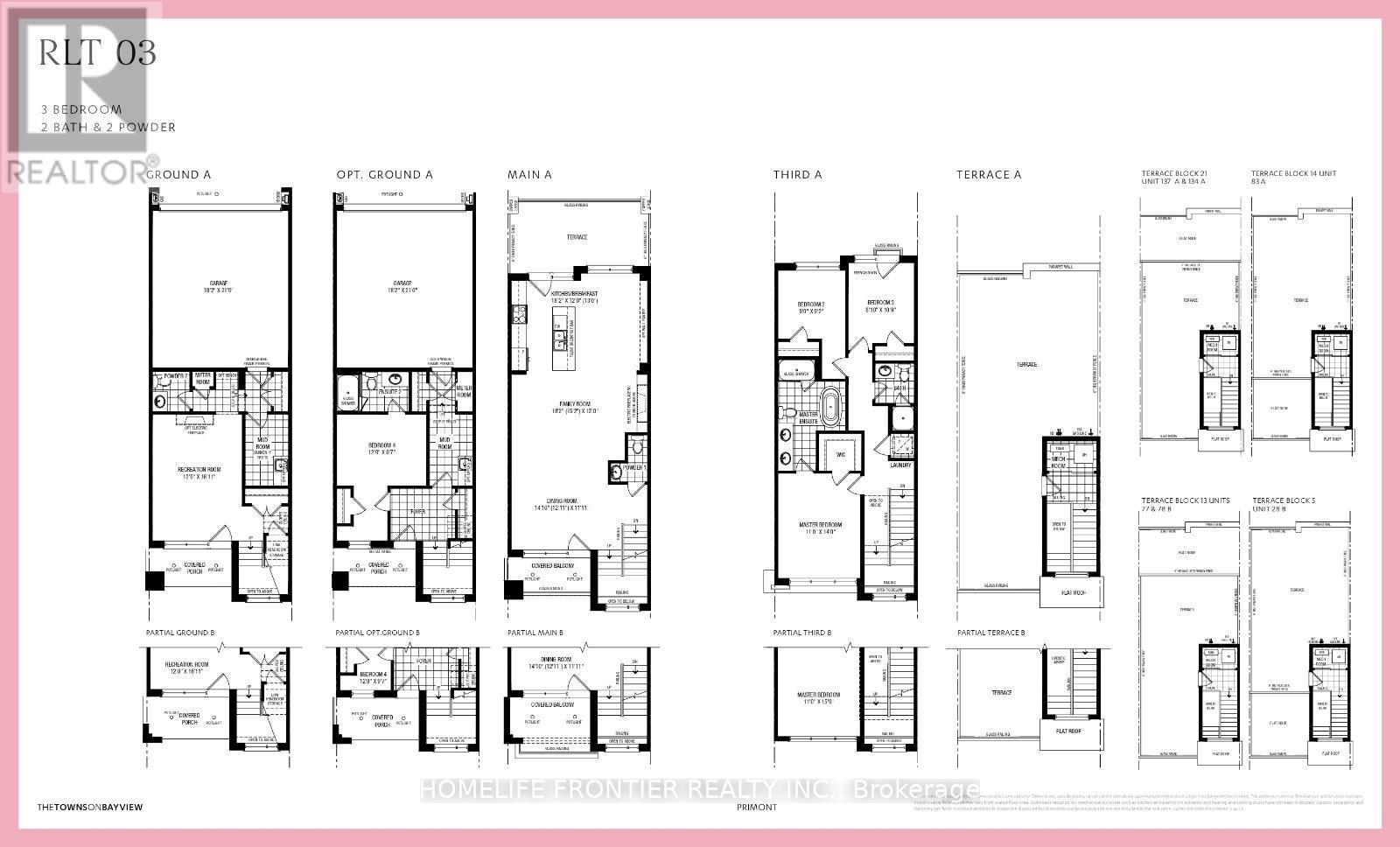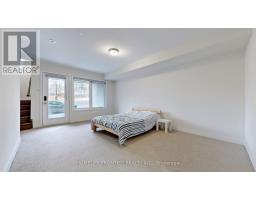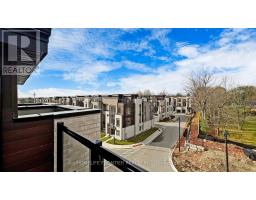7 Ingersoll Lane Richmond Hill, Ontario L4E 1G9
4 Bedroom
4 Bathroom
1999.983 - 2499.9795 sqft
Fireplace
Central Air Conditioning
Forced Air
$3,900 Monthly
Luxurious ""Towns on Bayview"" Modern Townhouse With 2 Car Garage. Trendy And Elegant Architectural Interior and Exterior Design. Bright & Spacious Unit With Large Windows, High Ceilings, And Open Concept Plan. Flex Room On Ground Floor Can Be Used As Bedroom/Office. 10 Ft Ceiling On 2nd Floor. Large Balcony W/ Gas Hookup For BBQ. Modern Kitchen With High-end Stainless Steel Appliances. (id:50886)
Property Details
| MLS® Number | N11824060 |
| Property Type | Single Family |
| Community Name | Jefferson |
| ParkingSpaceTotal | 2 |
Building
| BathroomTotal | 4 |
| BedroomsAboveGround | 3 |
| BedroomsBelowGround | 1 |
| BedroomsTotal | 4 |
| Appliances | Dishwasher, Dryer, Refrigerator, Stove, Washer, Window Coverings |
| ConstructionStyleAttachment | Attached |
| CoolingType | Central Air Conditioning |
| ExteriorFinish | Brick |
| FireplacePresent | Yes |
| FoundationType | Concrete |
| HalfBathTotal | 2 |
| HeatingFuel | Natural Gas |
| HeatingType | Forced Air |
| StoriesTotal | 3 |
| SizeInterior | 1999.983 - 2499.9795 Sqft |
| Type | Row / Townhouse |
| UtilityWater | Municipal Water |
Parking
| Garage |
Land
| Acreage | No |
| Sewer | Sanitary Sewer |
Rooms
| Level | Type | Length | Width | Dimensions |
|---|---|---|---|---|
| Second Level | Living Room | 5.55 m | 3.65 m | 5.55 m x 3.65 m |
| Second Level | Dining Room | 4.29 m | 3.39 m | 4.29 m x 3.39 m |
| Second Level | Kitchen | 5.55 m | 3.65 m | 5.55 m x 3.65 m |
| Third Level | Primary Bedroom | 4.26 m | 3.35 m | 4.26 m x 3.35 m |
| Third Level | Bedroom 2 | 2.7 m | 2.73 m | 2.7 m x 2.73 m |
| Third Level | Bedroom 3 | 2.47 m | 3.32 m | 2.47 m x 3.32 m |
| Main Level | Recreational, Games Room | 3.66 m | 4.91 m | 3.66 m x 4.91 m |
Utilities
| Cable | Available |
| Sewer | Available |
https://www.realtor.ca/real-estate/27702515/7-ingersoll-lane-richmond-hill-jefferson-jefferson
Interested?
Contact us for more information
Shahin Khalili
Broker
Homelife Frontier Realty Inc.
7620 Yonge Street Unit 400
Thornhill, Ontario L4J 1V9
7620 Yonge Street Unit 400
Thornhill, Ontario L4J 1V9



