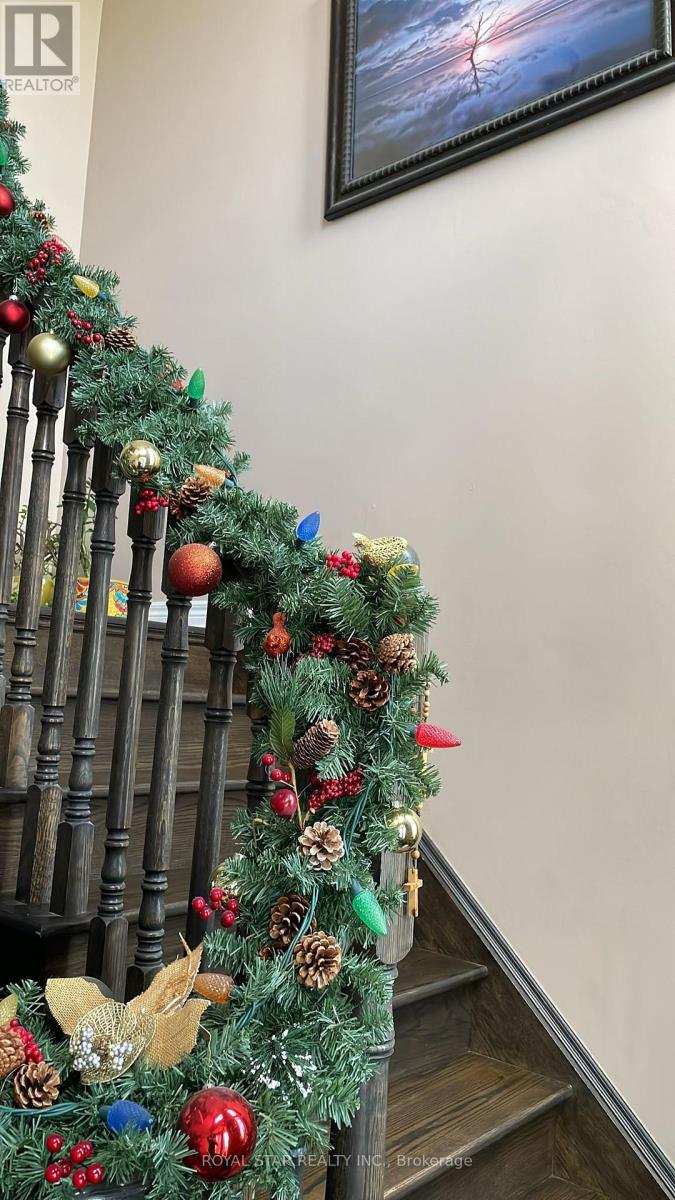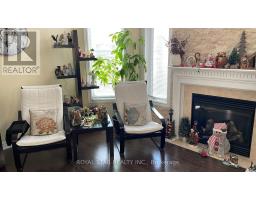2513 Pine Glen Road Oakville, Ontario L6M 0R7
$3,600 Monthly
Absolutely Stunning Fernbrook home in a desirable Westmount Neighborhood near the new Oakville Hospital.3+1 bedroom and 2 1/2 bathroom. Entrance very bright and welcoming with 18' ceiling. Main floor 9' and cathedral ceiling on FR upgraded with more windows and gas fireplace. LR, DR, FR modified into an attractive open-concept. Hardwood flooring on main. SS appliances. Flat ceiling with pot lights throughout. Elegant stucco and stone exterior. Landscaping in front and back. Fully finished basement. Close to parks, walking trails and projected schools. Very clean and maintained. Freshly painted. A must see! (id:50886)
Property Details
| MLS® Number | W11824098 |
| Property Type | Single Family |
| Community Name | Glen Abbey |
| AmenitiesNearBy | Hospital, Park, Place Of Worship, Public Transit |
| Features | Carpet Free |
| ParkingSpaceTotal | 2 |
| ViewType | View |
Building
| BathroomTotal | 3 |
| BedroomsAboveGround | 3 |
| BedroomsBelowGround | 1 |
| BedroomsTotal | 4 |
| Appliances | Central Vacuum, Range, Water Heater, Dishwasher, Dryer, Microwave, Refrigerator, Stove, Washer |
| BasementDevelopment | Finished |
| BasementFeatures | Apartment In Basement |
| BasementType | N/a (finished) |
| ConstructionStyleAttachment | Detached |
| CoolingType | Central Air Conditioning |
| ExteriorFinish | Brick, Stone |
| FireplacePresent | Yes |
| FoundationType | Brick, Concrete |
| HalfBathTotal | 1 |
| HeatingFuel | Natural Gas |
| HeatingType | Forced Air |
| StoriesTotal | 2 |
| SizeInterior | 2499.9795 - 2999.975 Sqft |
| Type | House |
| UtilityWater | Municipal Water |
Parking
| Garage |
Land
| Acreage | No |
| FenceType | Fenced Yard |
| LandAmenities | Hospital, Park, Place Of Worship, Public Transit |
| Sewer | Sanitary Sewer |
| SizeDepth | 105 Ft ,6 In |
| SizeFrontage | 31 Ft ,2 In |
| SizeIrregular | 31.2 X 105.5 Ft |
| SizeTotalText | 31.2 X 105.5 Ft|under 1/2 Acre |
Utilities
| Cable | Available |
| Sewer | Available |
https://www.realtor.ca/real-estate/27702729/2513-pine-glen-road-oakville-glen-abbey-glen-abbey
Interested?
Contact us for more information
Mathew Jacob
Broker
170 Steelwell Rd Unit 200
Brampton, Ontario L6T 5T3























