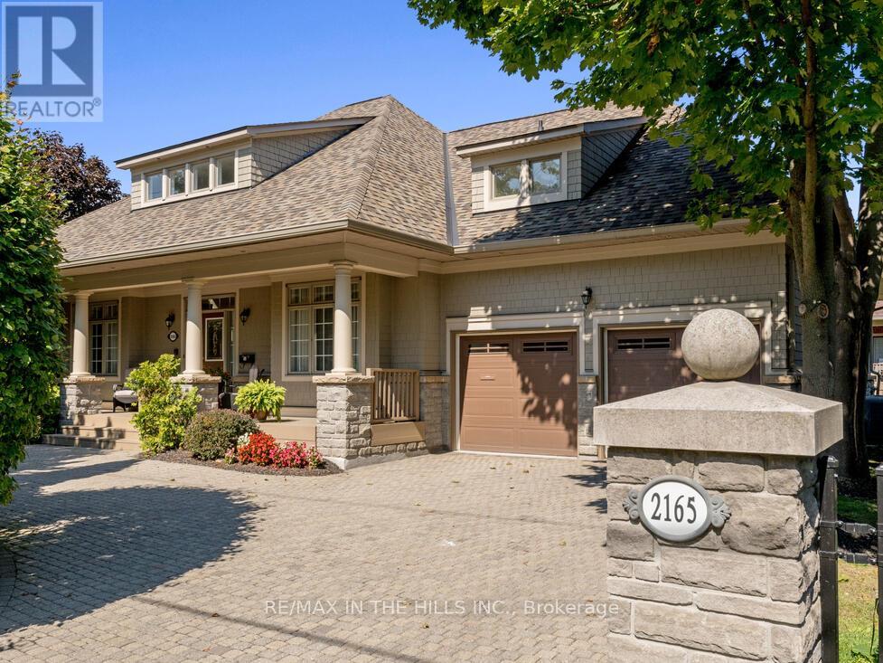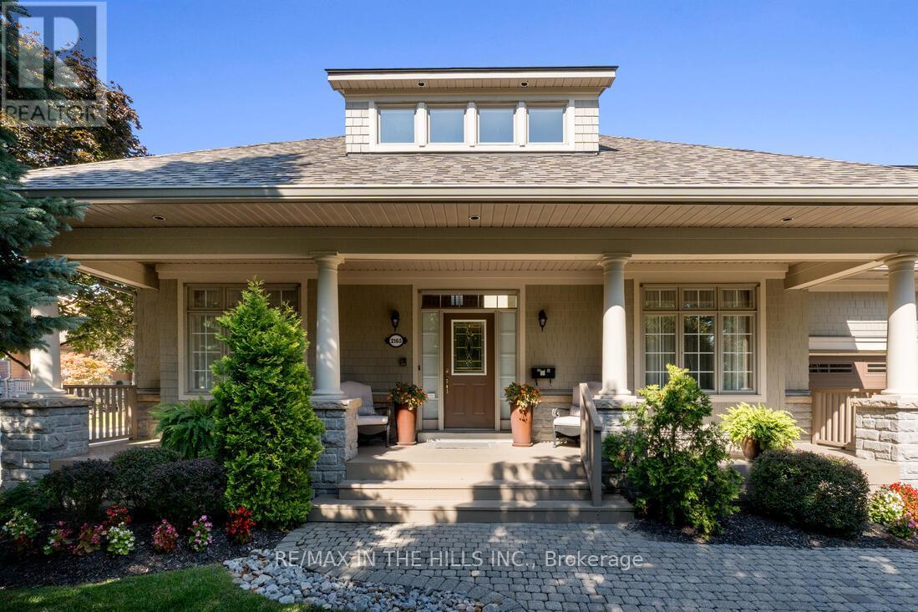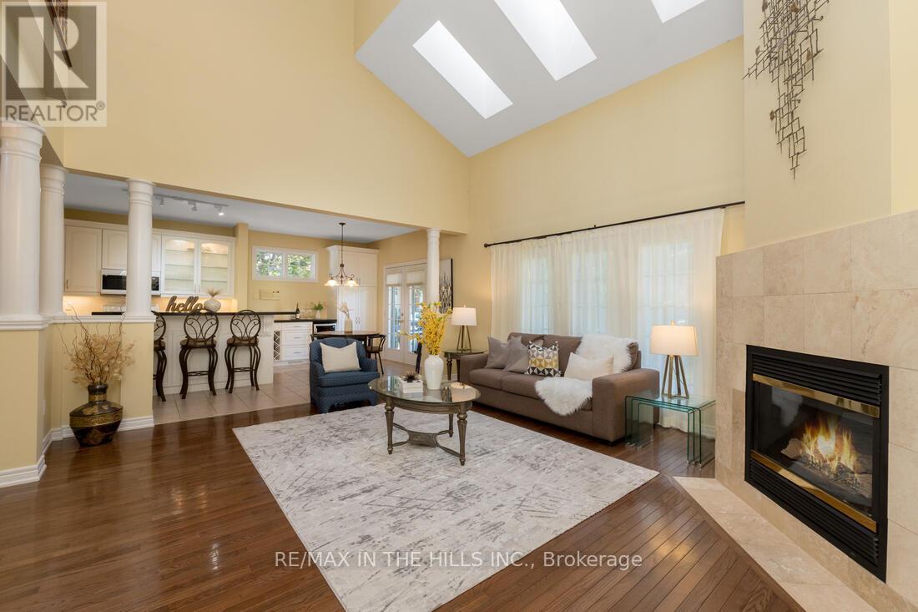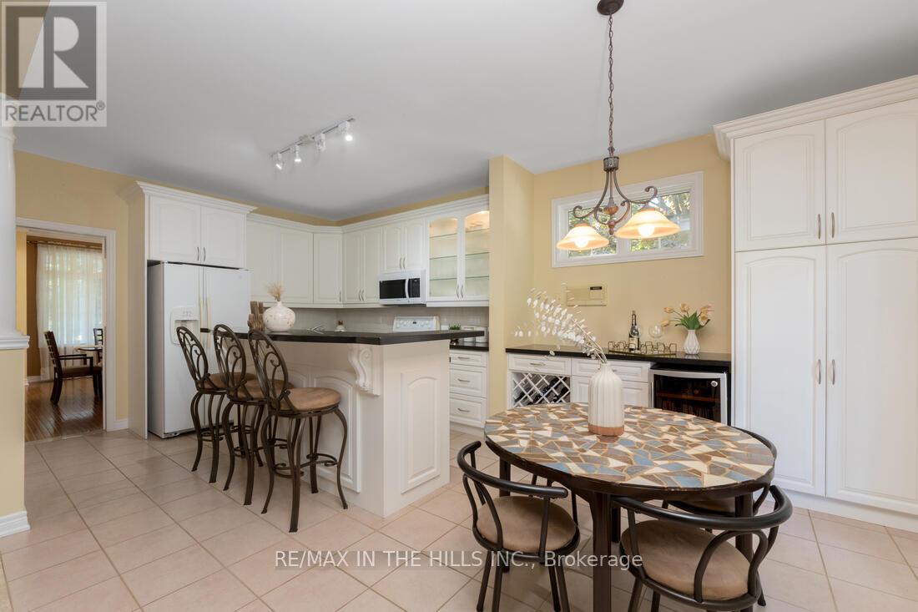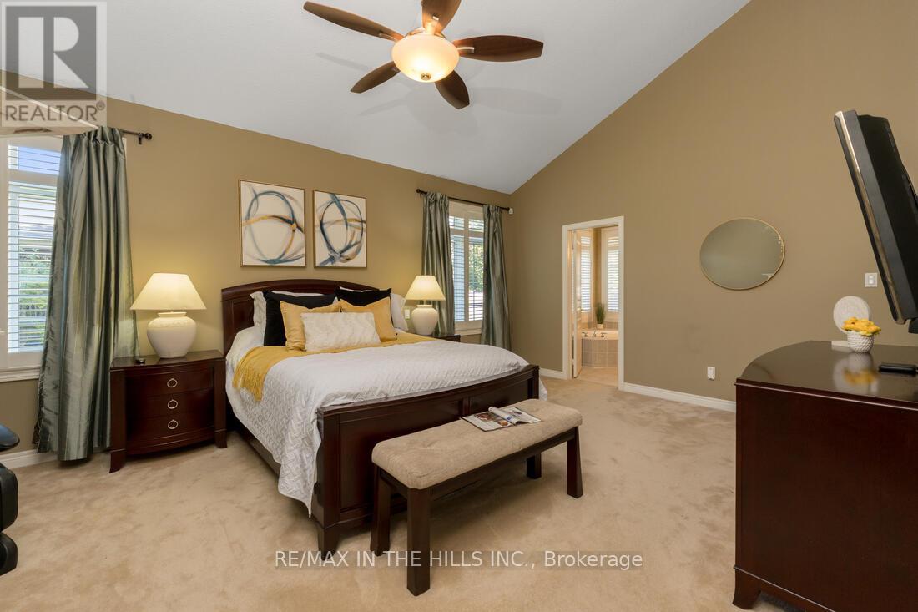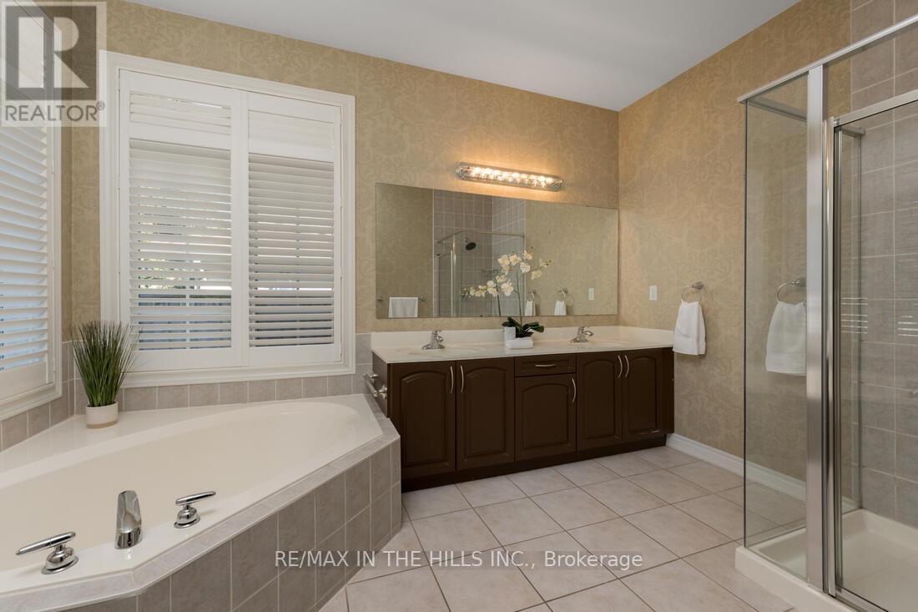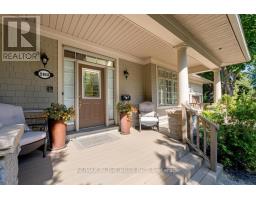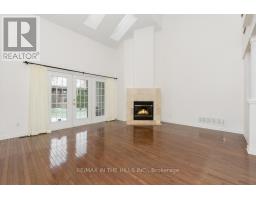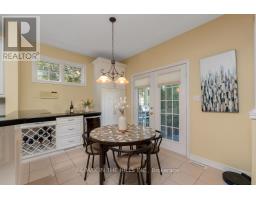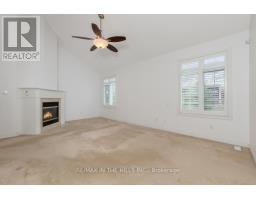27 - 2165 Stavebank Road Mississauga, Ontario L5C 1T3
$1,899,000Maintenance, Cable TV, Common Area Maintenance, Insurance, Parking
$1,290 Monthly
Maintenance, Cable TV, Common Area Maintenance, Insurance, Parking
$1,290 MonthlyWelcome home to this sought after Colony neighbourhood at 2165 Stavebank Road. This bright and spacious 3 bedroom Bungaloft offers a maintenance free lifestyle year round. With nearly 2600 square feet, this stunning home offers a large great room with 20 foot vaulted ceilings, skylights and hardwood throughout. Open concept kitchen perfect for entertainers alike. Over sized main floor primary bedroom with 3 piece bath, walk-in closet, soaker tub and gas fireplace. Upstairs loft features a large living area with separate bedroom and bath. Tranquil yard with new composite deck and private garden. Steps to Stavebank ravine and conservation. Close to all amenities including shopping, restaurants and highways. This home must be seen! **** EXTRAS **** Stunning Bunaloft in Prestigious Mississauga Community. Quiet Family Neighbourhood. Steps to Stavebank Ravine, Credit River & Conservation. Great Room with Vaulted Ceiling, Maintenance Free Living, Updates Throughout, Plenty of Parking. (id:50886)
Property Details
| MLS® Number | W11824448 |
| Property Type | Single Family |
| Community Name | Cooksville |
| CommunityFeatures | Pet Restrictions |
| ParkingSpaceTotal | 7 |
Building
| BathroomTotal | 3 |
| BedroomsAboveGround | 3 |
| BedroomsTotal | 3 |
| Amenities | Fireplace(s) |
| Appliances | Garage Door Opener Remote(s), Central Vacuum, Intercom, Water Heater, Blinds, Dishwasher, Dryer, Garage Door Opener, Microwave, Refrigerator, Stove, Washer, Window Coverings, Wine Fridge |
| BasementDevelopment | Unfinished |
| BasementType | N/a (unfinished) |
| ConstructionStyleAttachment | Detached |
| CoolingType | Central Air Conditioning |
| ExteriorFinish | Brick, Stone |
| FireplacePresent | Yes |
| FireplaceTotal | 2 |
| FlooringType | Hardwood, Carpeted |
| FoundationType | Poured Concrete |
| HeatingFuel | Natural Gas |
| HeatingType | Forced Air |
| StoriesTotal | 1 |
| SizeInterior | 2499.9795 - 2748.9768 Sqft |
| Type | House |
Parking
| Attached Garage |
Land
| Acreage | No |
Rooms
| Level | Type | Length | Width | Dimensions |
|---|---|---|---|---|
| Second Level | Bedroom 3 | 5.56 m | 3.81 m | 5.56 m x 3.81 m |
| Second Level | Loft | 4.37 m | 4.37 m | 4.37 m x 4.37 m |
| Ground Level | Great Room | 5.46 m | 4.83 m | 5.46 m x 4.83 m |
| Ground Level | Dining Room | 4.78 m | 4.14 m | 4.78 m x 4.14 m |
| Ground Level | Kitchen | 3.45 m | 3.63 m | 3.45 m x 3.63 m |
| Ground Level | Eating Area | 3.63 m | 2.79 m | 3.63 m x 2.79 m |
| Ground Level | Primary Bedroom | 6.32 m | 5.08 m | 6.32 m x 5.08 m |
| Ground Level | Bedroom 2 | 4.09 m | 3.4 m | 4.09 m x 3.4 m |
https://www.realtor.ca/real-estate/27703626/27-2165-stavebank-road-mississauga-cooksville-cooksville
Interested?
Contact us for more information
Mark Vetere
Salesperson
933009 Airport Road
Caledon, Ontario L9W 2Z2
Jeff Vetere
Salesperson
933009 Airport Road
Caledon, Ontario L9W 2Z2

