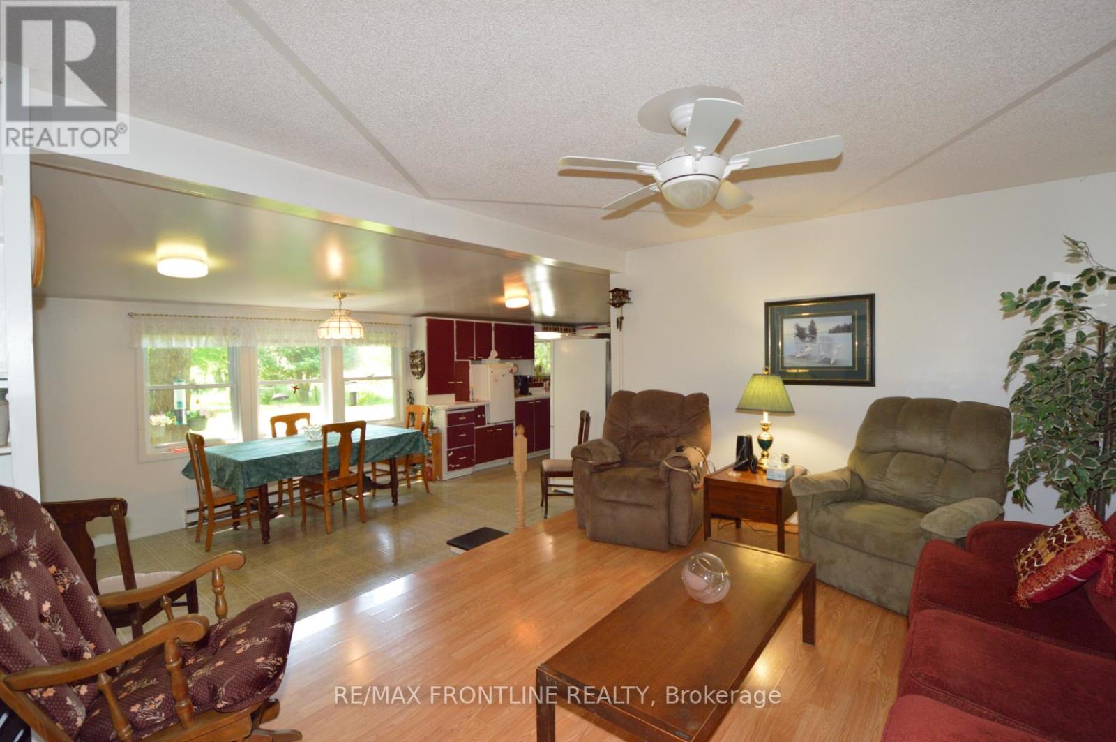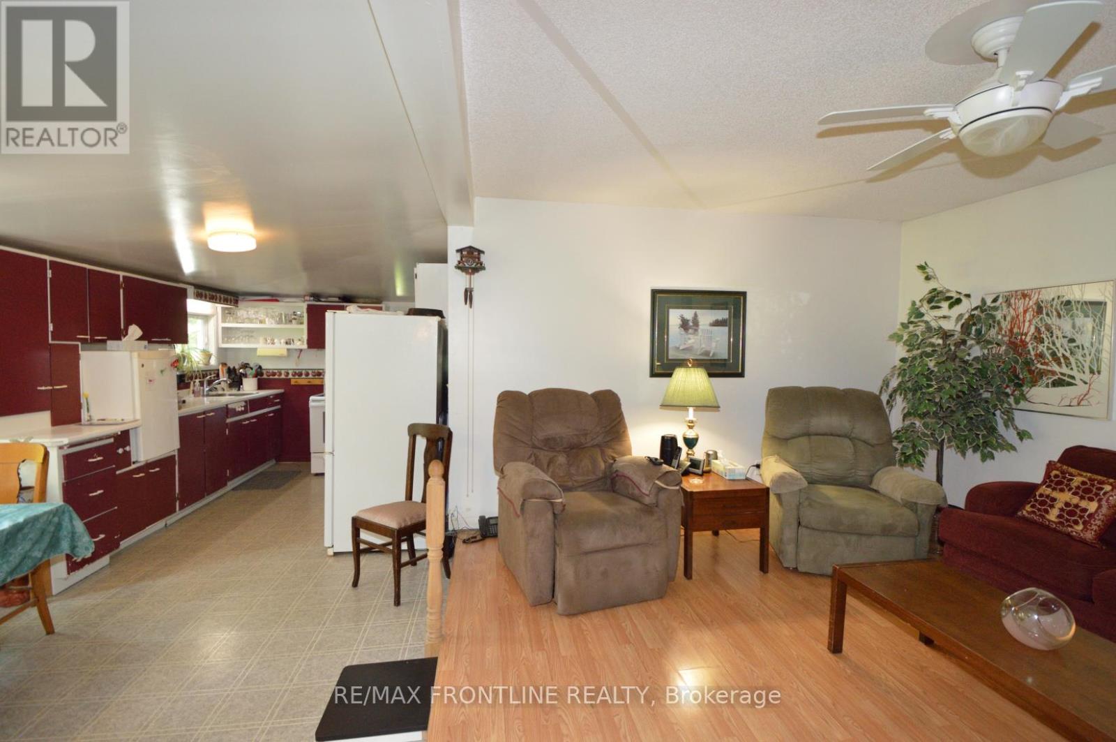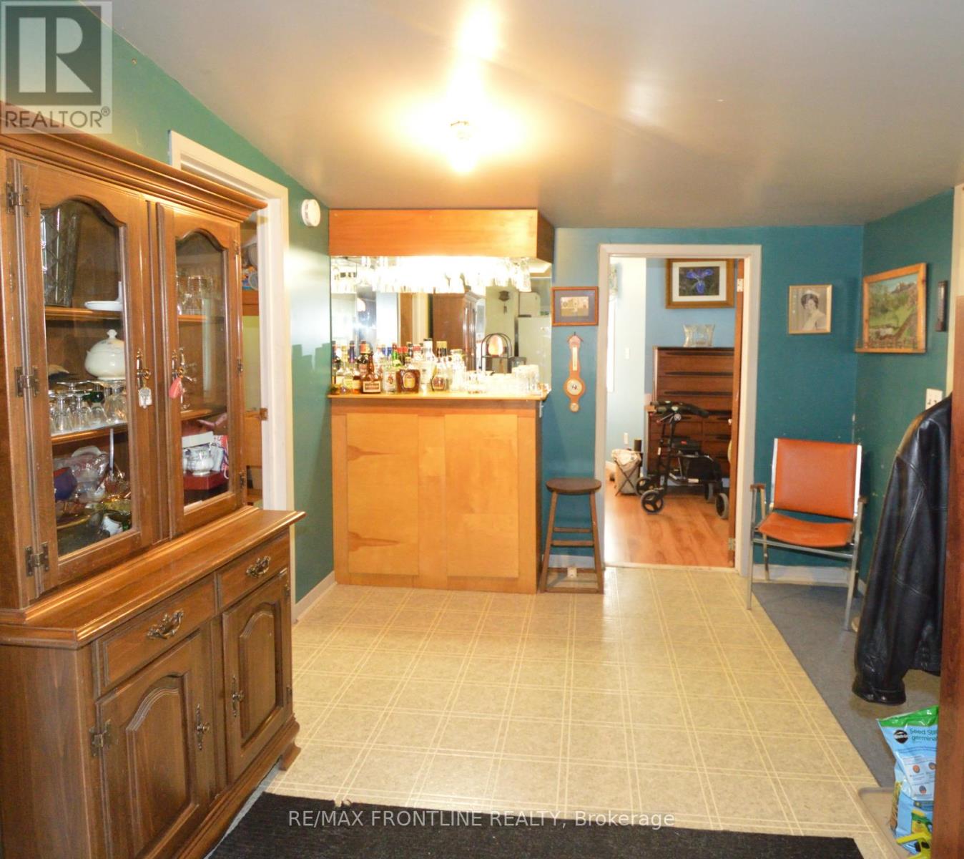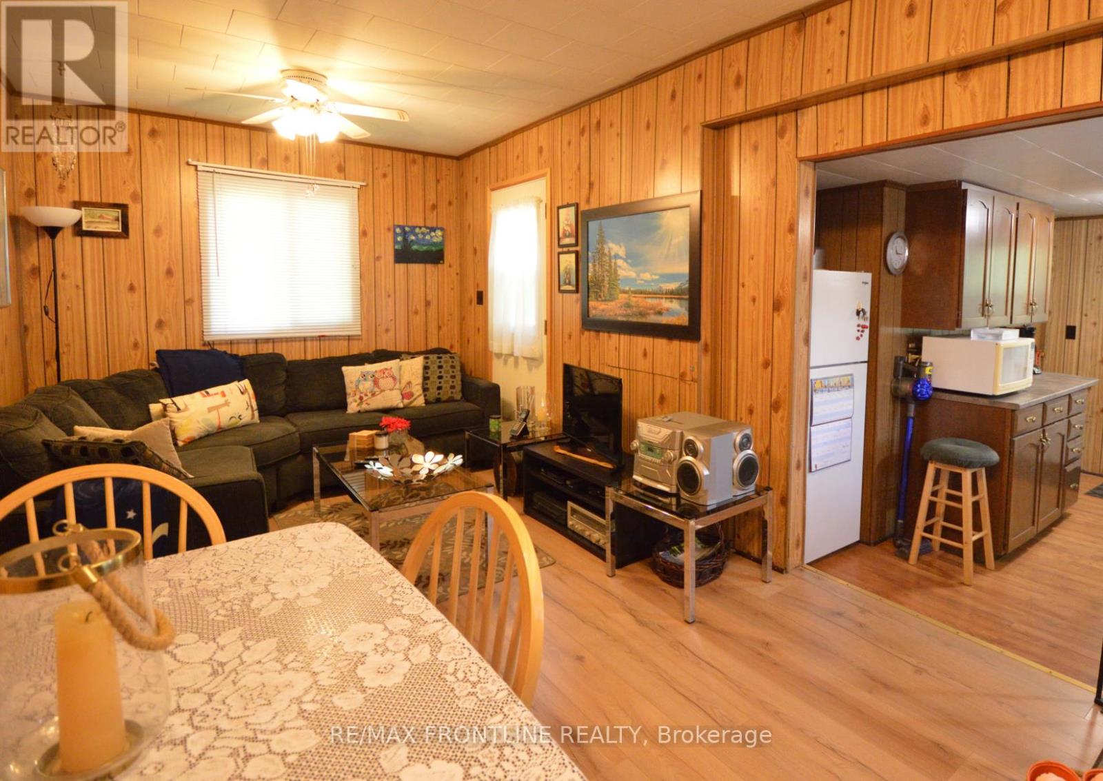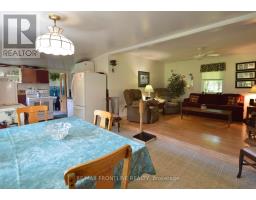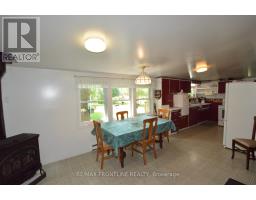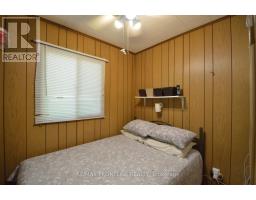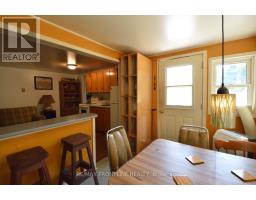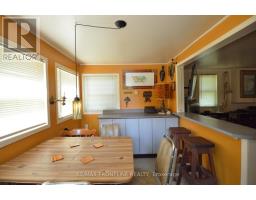689 River Drive Lanark Highlands, Ontario K0G 1K0
$549,900
Discover a rare gem on Mississippi River. This generational year round home with 2 additional year round cottages for family/ friends is being offered for sale for the first time!The main home features a spacious liv/din/kitchen area w/JOTUL propane heater,2 bedrooms,1 bath & offers the perfect blend of rustic charm & modern comfort. The Red 2nd cottage features kitchen, living/dining room and with a wood stove, 2 bedrooms & 4pc bath.The quaint 3rd cottage features a kitchen, living room,1 bedroom,1 bath. Step outside and enjoy waterfront living on this level 1+ acre lot w/140 feet of swimmable waterfront. You will appreciate the peace and tranquility of Riverfront living yet also navigable by boat right into Dalhousie Lake opening up a world of water adventures right from your dock. This versatile property is ideal for larger families but also presents an excellent opportunity for rental income, allowing you to share the beauty with others. Don't miss your chance to own a piece of paradise on the river and experience the magic! $300/yearly for snow removal/maint. (id:50886)
Property Details
| MLS® Number | X11824489 |
| Property Type | Single Family |
| Community Name | 914 - Lanark Highlands (Dalhousie) Twp |
| EquipmentType | Propane Tank |
| Features | Lane, Level |
| ParkingSpaceTotal | 10 |
| RentalEquipmentType | Propane Tank |
| ViewType | River View, Direct Water View, Unobstructed Water View |
| WaterFrontType | Waterfront |
Building
| BathroomTotal | 3 |
| BedroomsAboveGround | 2 |
| BedroomsTotal | 2 |
| Appliances | Water Heater |
| ArchitecturalStyle | Bungalow |
| BasementType | Crawl Space |
| ConstructionStyleAttachment | Detached |
| ExteriorFinish | Vinyl Siding |
| FoundationType | Block, Slab |
| HeatingFuel | Propane |
| HeatingType | Baseboard Heaters |
| StoriesTotal | 1 |
| Type | House |
Land
| AccessType | Private Road |
| Acreage | No |
| Sewer | Septic System |
| SizeDepth | 394 Ft |
| SizeFrontage | 142 Ft |
| SizeIrregular | 142 X 394 Ft ; 1 |
| SizeTotalText | 142 X 394 Ft ; 1|1/2 - 1.99 Acres |
| ZoningDescription | Recreational |
Rooms
| Level | Type | Length | Width | Dimensions |
|---|---|---|---|---|
| Lower Level | Other | 1.75 m | 2.28 m | 1.75 m x 2.28 m |
| Lower Level | Other | 3.42 m | 2.23 m | 3.42 m x 2.23 m |
| Lower Level | Laundry Room | 2.81 m | 3.5 m | 2.81 m x 3.5 m |
| Lower Level | Other | 2.97 m | 2.94 m | 2.97 m x 2.94 m |
| Main Level | Kitchen | 3.47 m | 2.59 m | 3.47 m x 2.59 m |
| Main Level | Foyer | 1.67 m | 2.81 m | 1.67 m x 2.81 m |
| Main Level | Bedroom | 4.26 m | 4.77 m | 4.26 m x 4.77 m |
| Main Level | Bedroom | 3.4 m | 3.07 m | 3.4 m x 3.07 m |
| Main Level | Living Room | 3.58 m | 4.64 m | 3.58 m x 4.64 m |
| Main Level | Bathroom | 1.67 m | 3.35 m | 1.67 m x 3.35 m |
| Main Level | Dining Room | 2.74 m | 4.36 m | 2.74 m x 4.36 m |
Interested?
Contact us for more information
Sheri D'aoust
Broker of Record
55 North Street
Perth, Ontario K7H 2T1






