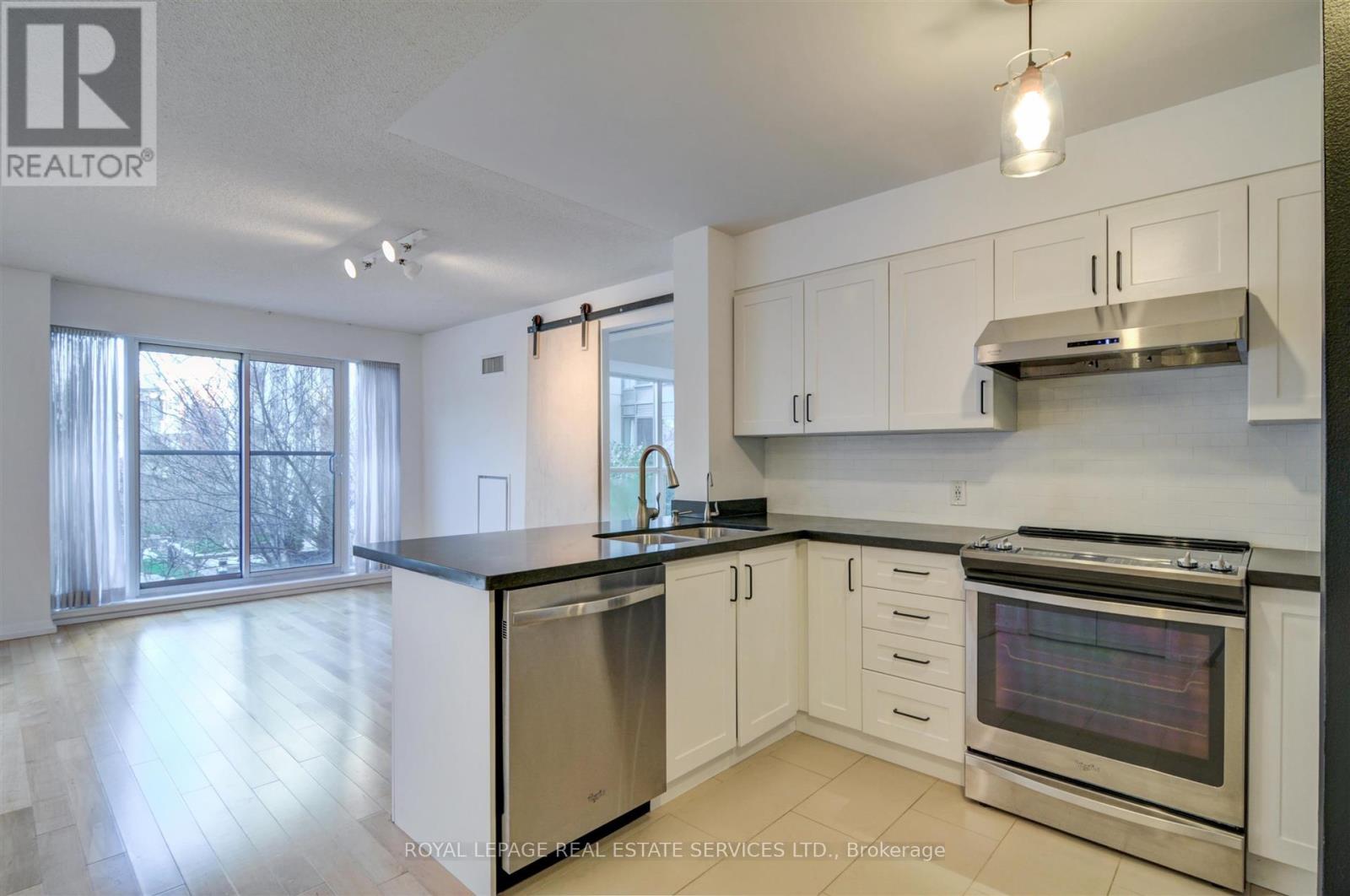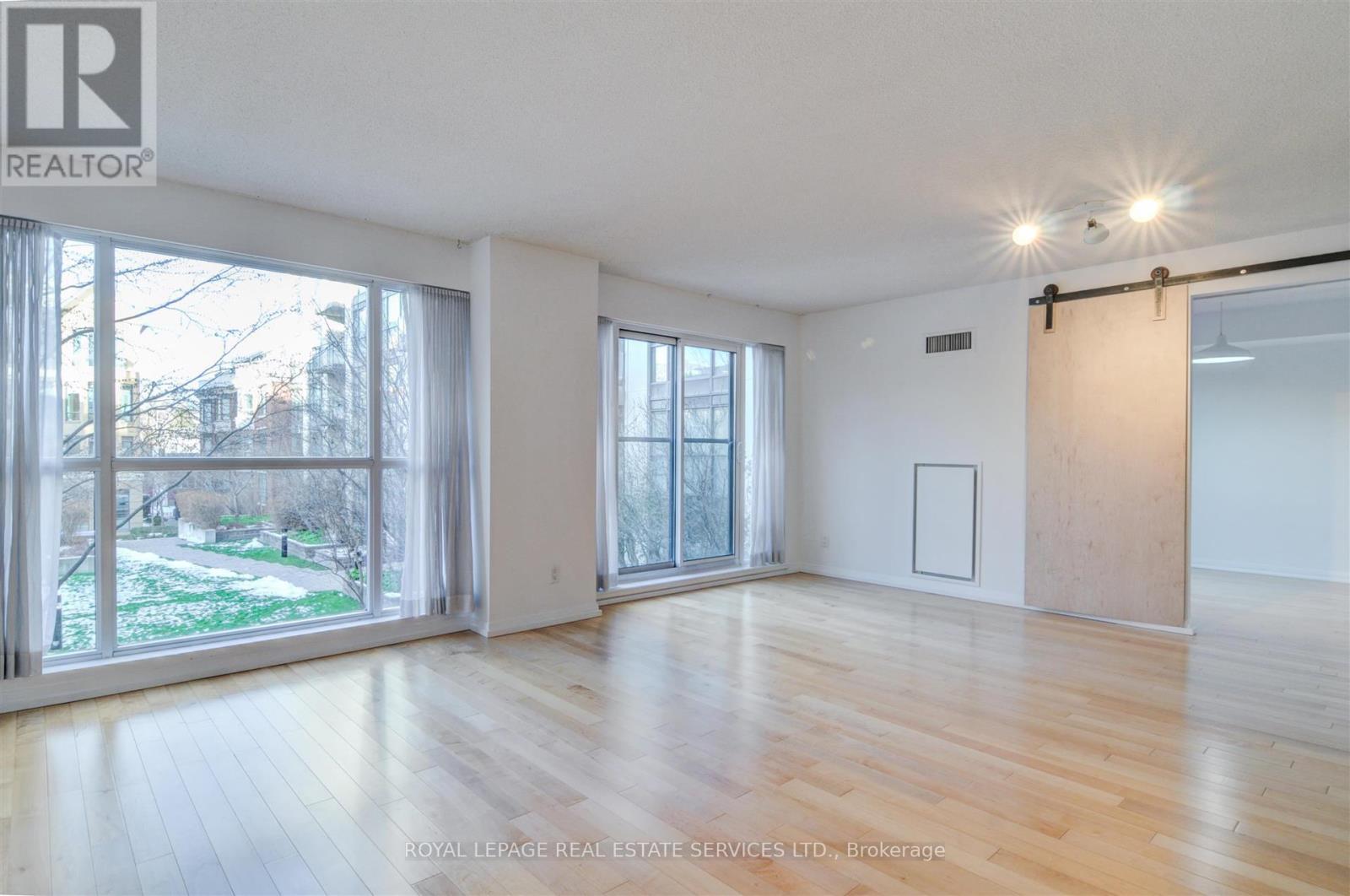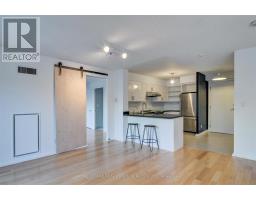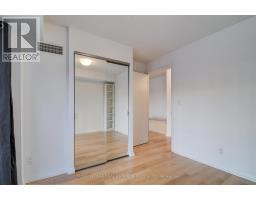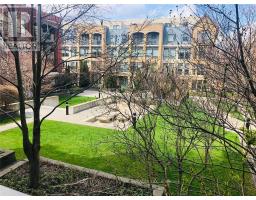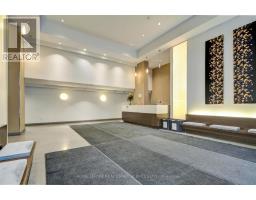326 - 18 Beverley Street Toronto, Ontario M5T 3L2
$3,600 Monthly
Exceptional, bright and peaceful, this 2-Bedroom, 2 Bath condo offers a wonderful balance of vibrant city life and tranquil living! Located in the heart of Toronto, 'Phoebe on Queen' offers a modern, spacious 2-bedroom, 2-bathroom condo with an exceptional floor plan and open concept living overlooking the picturesque courtyard. Situated steps to: University Avenue, the Financial District, Entertainment District and vibrant Queen Street West, you'll have easy access to the city's best shopping, dining and cultural experiences right at your doorstep. Minutes to: Union Station, UpExpress, Billy Bishop Airport, Hwys, Lake Shore Blvd., Queen Street- cars, St. Andrew's Subway Station. **** EXTRAS **** This bright, open-concept condo features a generously sized living and dining area, updated kitchen with convection oven, sleek stone countertops, stainless steel appliances and beautiful views of the serene private courtyard & gardens. (id:50886)
Property Details
| MLS® Number | C11824729 |
| Property Type | Single Family |
| Community Name | Kensington-Chinatown |
| AmenitiesNearBy | Public Transit |
| CommunityFeatures | Pet Restrictions, Community Centre |
| Features | Balcony, Carpet Free, In Suite Laundry, Guest Suite |
| ParkingSpaceTotal | 1 |
Building
| BathroomTotal | 2 |
| BedroomsAboveGround | 2 |
| BedroomsTotal | 2 |
| Amenities | Storage - Locker, Security/concierge |
| CoolingType | Central Air Conditioning |
| ExteriorFinish | Concrete, Brick Facing |
| FlooringType | Hardwood |
| HeatingFuel | Electric |
| HeatingType | Heat Pump |
| SizeInterior | 899.9921 - 998.9921 Sqft |
| Type | Apartment |
Parking
| Underground |
Land
| Acreage | No |
| LandAmenities | Public Transit |
Rooms
| Level | Type | Length | Width | Dimensions |
|---|---|---|---|---|
| Main Level | Living Room | 5.95 m | 4.8 m | 5.95 m x 4.8 m |
| Main Level | Dining Room | 5.95 m | 4.8 m | 5.95 m x 4.8 m |
| Main Level | Kitchen | 3.65 m | 1.96 m | 3.65 m x 1.96 m |
| Main Level | Foyer | 0.91 m | 3.65 m | 0.91 m x 3.65 m |
| Main Level | Primary Bedroom | 3.35 m | 3.25 m | 3.35 m x 3.25 m |
| Main Level | Bedroom 2 | 2.95 m | 2.95 m x Measurements not available |
Interested?
Contact us for more information
Elaine Mcdonald
Broker
2320 Bloor Street West
Toronto, Ontario M6S 1P2




