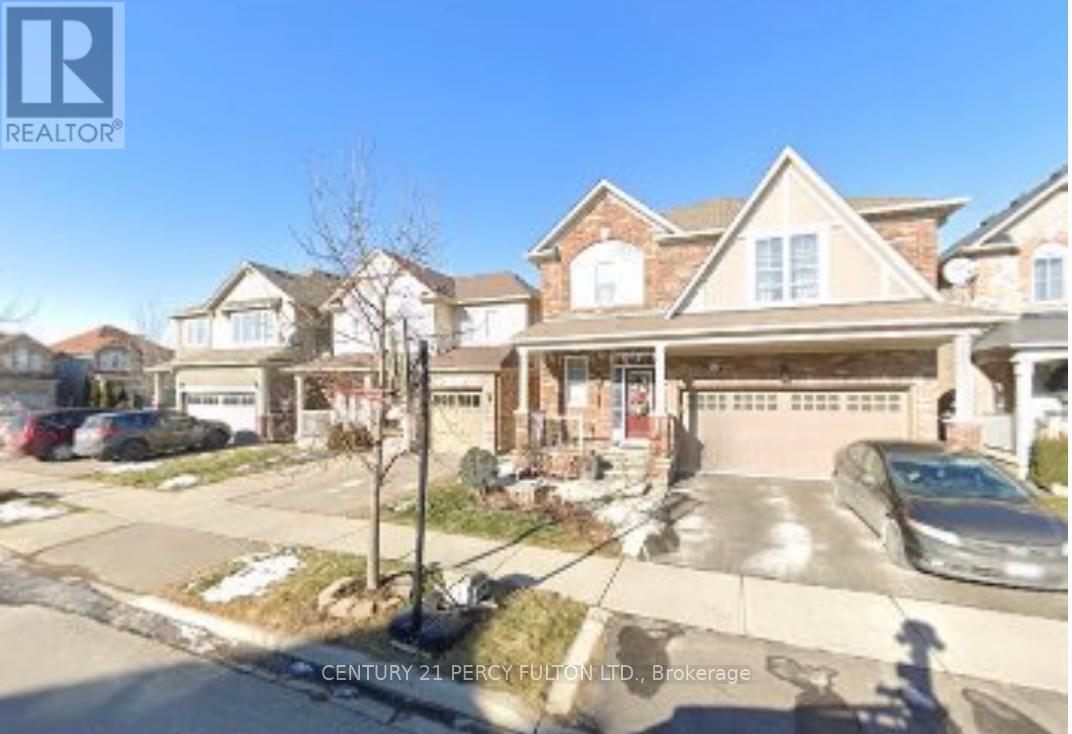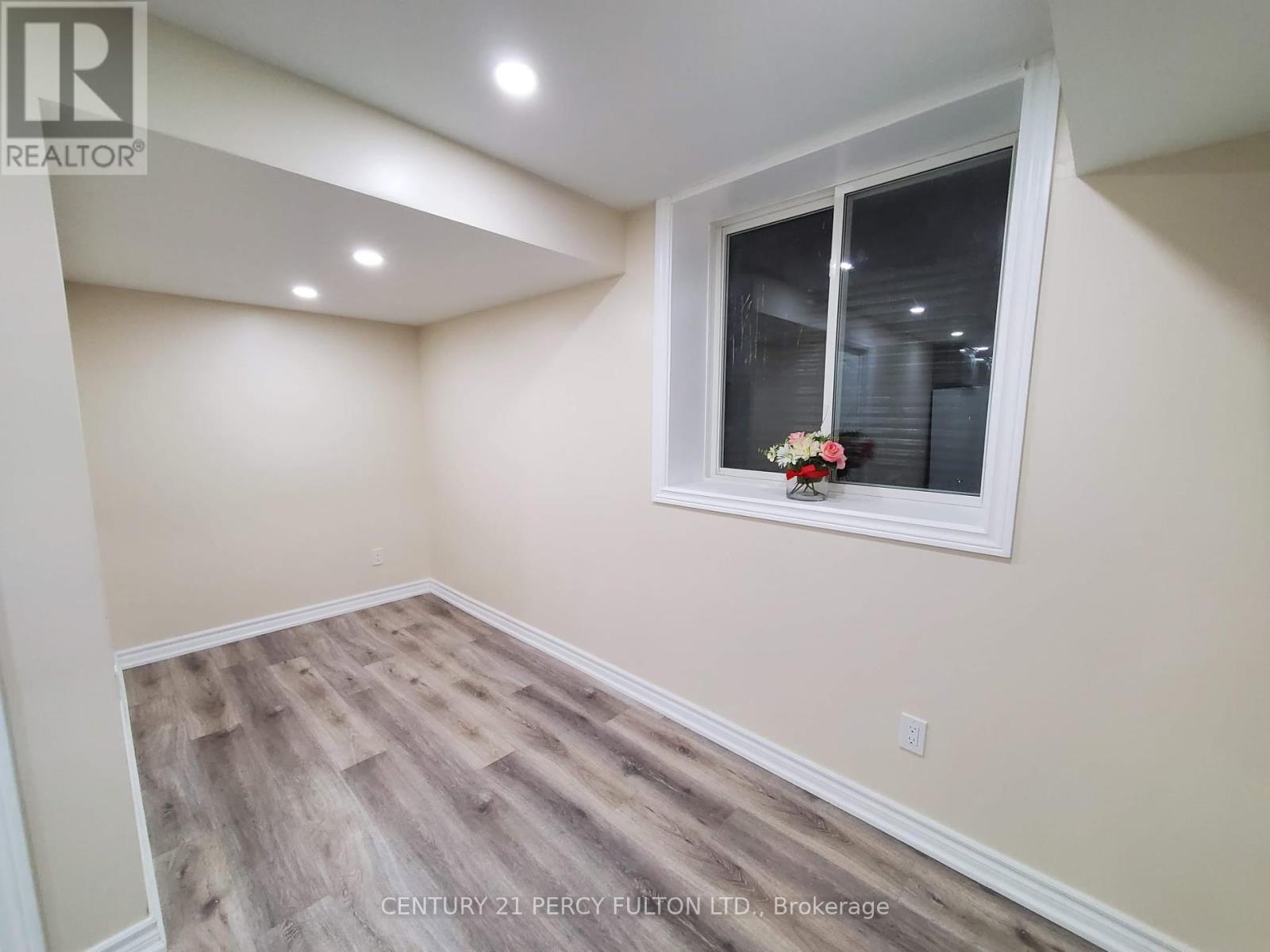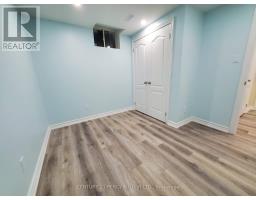Lower - 308 Nakerville Crescent Milton, Ontario L9T 7T9
2 Bedroom
1 Bathroom
699.9943 - 1099.9909 sqft
Fireplace
Central Air Conditioning
Forced Air
$1,850 Monthly
This spacious 2Bed 1Bath with an independent kitchen is a new built LEGAL basement with a separate entrance. Featuring a spacious kitchen with sleek laminate flooring, this airy space is perfect for relaxing with lots of storage. Tenants pay 35% of total utilities, one dedicated parking spot, and on-site independent laundry. Located in a friendly neighborhood with good school ratings, easy access to 401/QEW, and public transportation. (id:50886)
Property Details
| MLS® Number | W11824626 |
| Property Type | Single Family |
| Community Name | Harrison |
| ParkingSpaceTotal | 1 |
Building
| BathroomTotal | 1 |
| BedroomsAboveGround | 2 |
| BedroomsTotal | 2 |
| Appliances | Dishwasher, Refrigerator, Stove |
| BasementFeatures | Apartment In Basement, Separate Entrance |
| BasementType | N/a |
| CoolingType | Central Air Conditioning |
| ExteriorFinish | Brick |
| FireplacePresent | Yes |
| FoundationType | Unknown |
| HeatingFuel | Natural Gas |
| HeatingType | Forced Air |
| StoriesTotal | 2 |
| SizeInterior | 699.9943 - 1099.9909 Sqft |
| Type | Other |
| UtilityWater | Municipal Water |
Parking
| Attached Garage |
Land
| Acreage | No |
| Sewer | Sanitary Sewer |
| SizeDepth | 88 Ft ,7 In |
| SizeFrontage | 36 Ft ,1 In |
| SizeIrregular | 36.1 X 88.6 Ft |
| SizeTotalText | 36.1 X 88.6 Ft|under 1/2 Acre |
Rooms
| Level | Type | Length | Width | Dimensions |
|---|---|---|---|---|
| Basement | Bedroom | 3.35 m | 3.35 m | 3.35 m x 3.35 m |
| Basement | Bedroom | 2.87 m | 3.35 m | 2.87 m x 3.35 m |
| Basement | Kitchen | 3.05 m | 1.96 m | 3.05 m x 1.96 m |
| Basement | Bathroom | 2.13 m | 1.96 m | 2.13 m x 1.96 m |
| Basement | Living Room | 5.18 m | 4.17 m | 5.18 m x 4.17 m |
Utilities
| Cable | Available |
| Sewer | Installed |
https://www.realtor.ca/real-estate/27703924/lower-308-nakerville-crescent-milton-harrison-harrison
Interested?
Contact us for more information
Sandeep Shankar Kadam
Salesperson
Century 21 Percy Fulton Ltd.

































